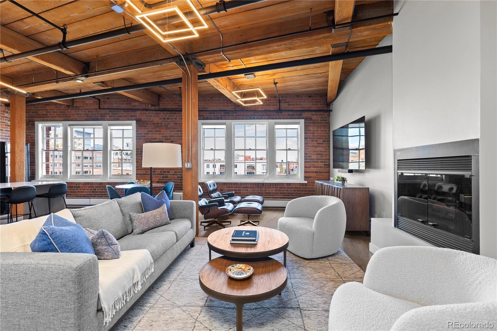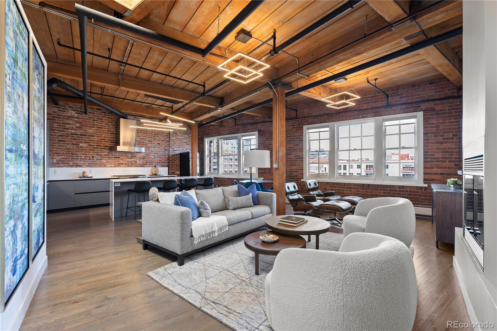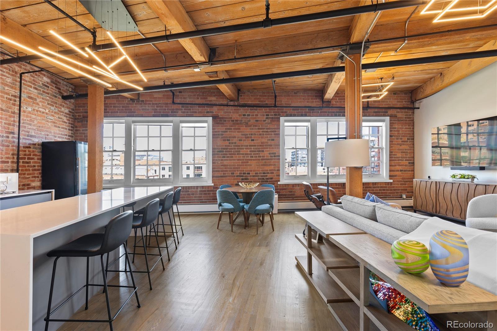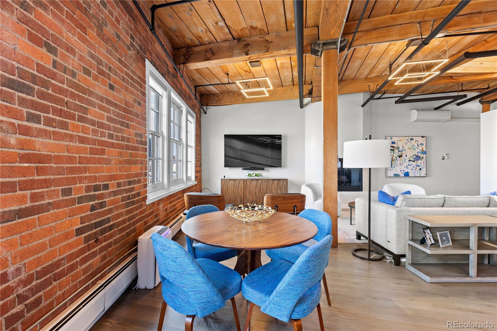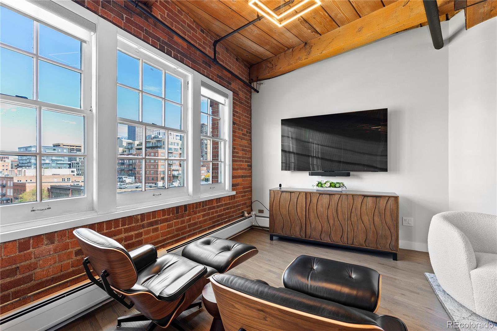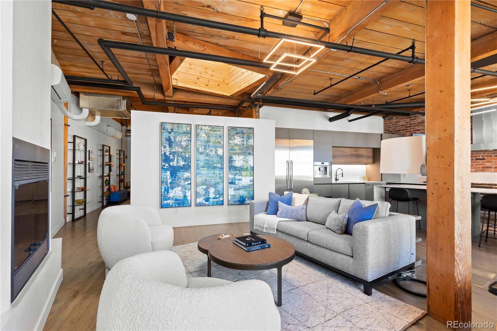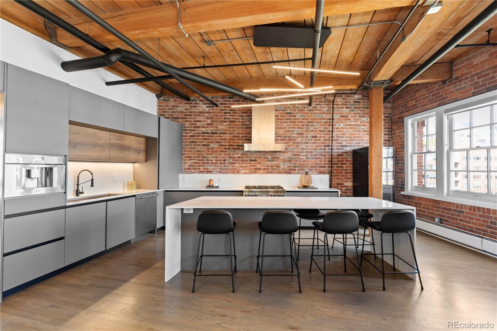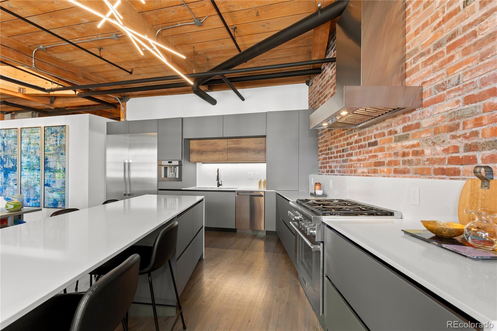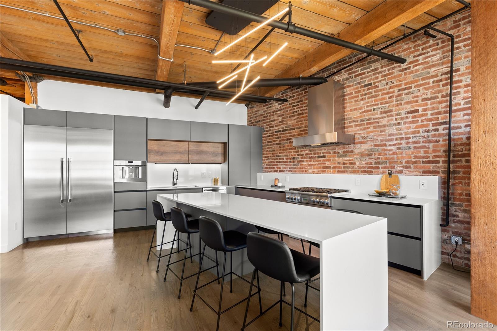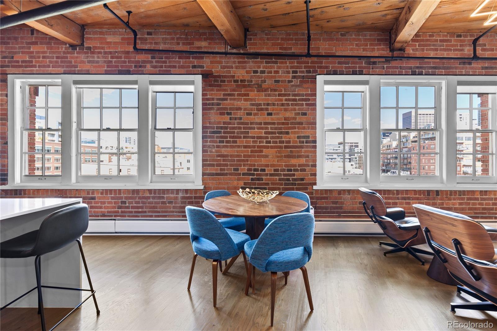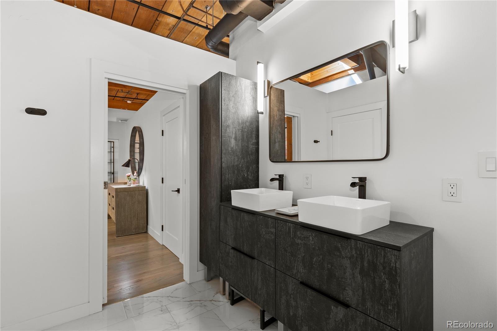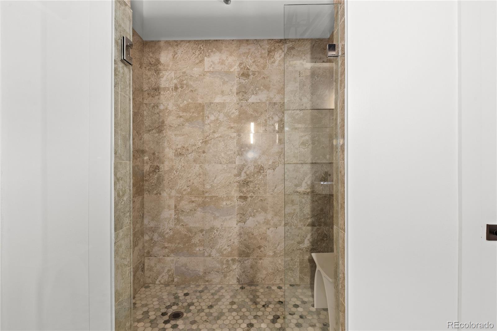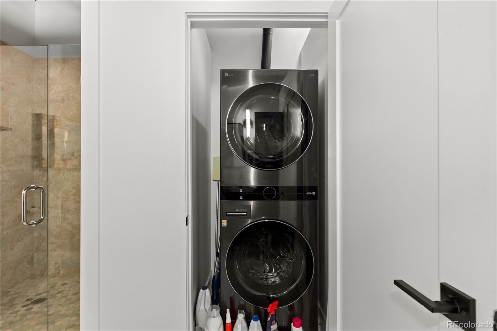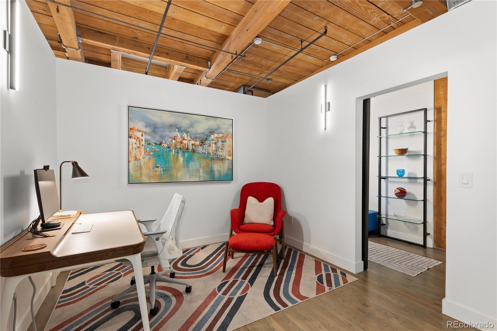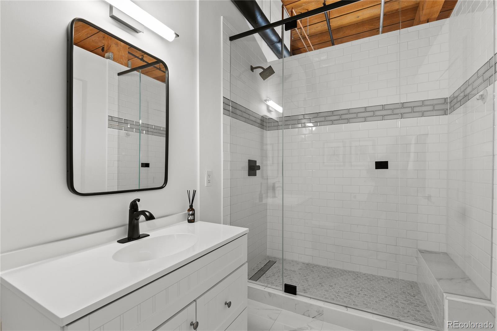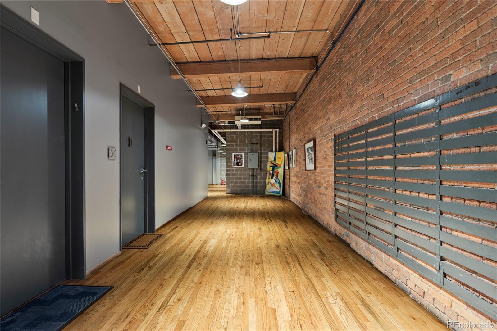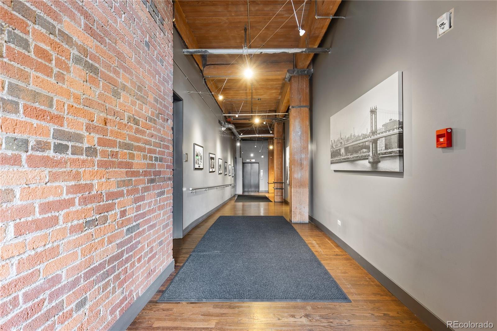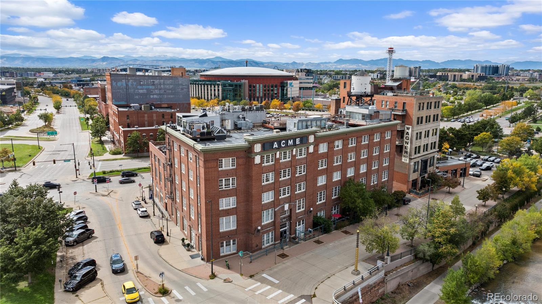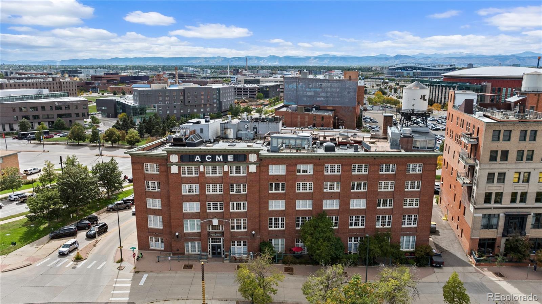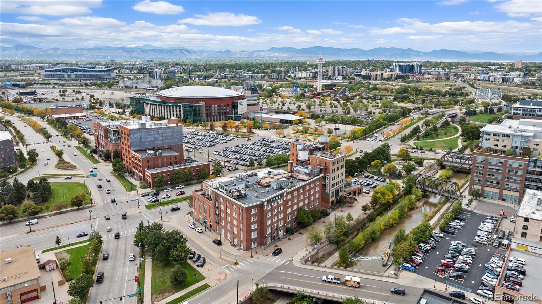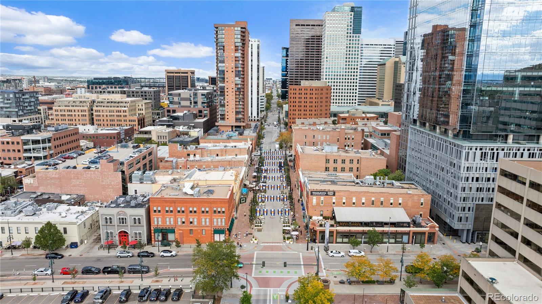Find us on...
Dashboard
- $900k Price
- 2 Beds
- 2 Baths
- 1,550 Sqft
New Search X
1616 14th Street 5b
Discover refined loft living in this remodeled penthouse at the historic Acme Lofts in LoDo. Dramatic 18-foot ceilings, exposed brick, and original beams create a striking backdrop for an open and light-filled floor plan. Anchored by a gas fireplace, the living room flows into a chef’s kitchen with Caesarstone quartz counters, European soft-close cabinetry, and premium Thermador appliances. The primary suite offers a large walk-in closet and an updated three-quarter bath, while the second bedroom features a striking skylight with roof access, a unique detail that enhances both light and function. Both baths have been fully renovated with modern finishes. Recent improvements include upgraded chain window coverings, two mini split AC units for customizable cooling, and a new building-wide security system. Hardwood floors throughout, in-unit laundry, and garage parking add everyday convenience. Rare roof rights provide potential for expansion or a private rooftop deck. From the shared rooftop terrace, take in 360-degree city and mountain views. Set in the heart of LoDo with a walk score of 94, this home is steps from Union Station, Coors Field, Ball Arena, and Denver’s best dining and culture.
Listing Office: Compass - Denver 
Essential Information
- MLS® #5168311
- Price$899,900
- Bedrooms2
- Bathrooms2.00
- Square Footage1,550
- Acres0.00
- Year Built1907
- TypeResidential
- Sub-TypeCondominium
- StyleLoft
- StatusActive
Community Information
- Address1616 14th Street 5b
- SubdivisionLoDo
- CityDenver
- CountyDenver
- StateCO
- Zip Code80202
Amenities
- AmenitiesElevator(s), Parking
- UtilitiesElectricity Connected
- Parking Spaces1
- ViewCity
Parking
Electric Vehicle Charging Station(s)
Interior
- HeatingBaseboard
- CoolingCentral Air, Other
- FireplaceYes
- # of Fireplaces1
- FireplacesGas, Living Room
- StoriesOne
Interior Features
Eat-in Kitchen, Elevator, High Ceilings, High Speed Internet, Kitchen Island, Open Floorplan, Primary Suite, Quartz Counters, Smoke Free
Appliances
Dishwasher, Disposal, Dryer, Oven, Range, Range Hood, Refrigerator, Washer
Exterior
- Exterior FeaturesElevator
- WindowsWindow Treatments
- RoofComposition
School Information
- DistrictDenver 1
- ElementaryGreenlee
- MiddleKepner
- HighWest
Additional Information
- Date ListedOctober 8th, 2025
- ZoningD-LD
Listing Details
 Compass - Denver
Compass - Denver
 Terms and Conditions: The content relating to real estate for sale in this Web site comes in part from the Internet Data eXchange ("IDX") program of METROLIST, INC., DBA RECOLORADO® Real estate listings held by brokers other than RE/MAX Professionals are marked with the IDX Logo. This information is being provided for the consumers personal, non-commercial use and may not be used for any other purpose. All information subject to change and should be independently verified.
Terms and Conditions: The content relating to real estate for sale in this Web site comes in part from the Internet Data eXchange ("IDX") program of METROLIST, INC., DBA RECOLORADO® Real estate listings held by brokers other than RE/MAX Professionals are marked with the IDX Logo. This information is being provided for the consumers personal, non-commercial use and may not be used for any other purpose. All information subject to change and should be independently verified.
Copyright 2026 METROLIST, INC., DBA RECOLORADO® -- All Rights Reserved 6455 S. Yosemite St., Suite 500 Greenwood Village, CO 80111 USA
Listing information last updated on February 26th, 2026 at 4:19pm MST.

