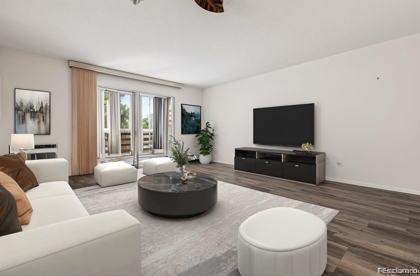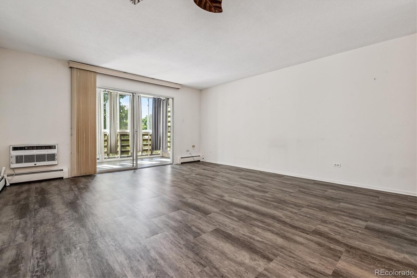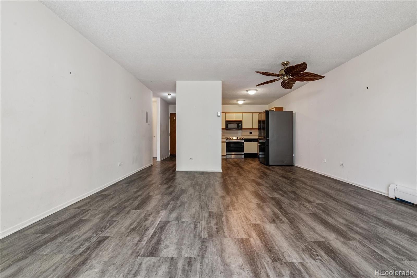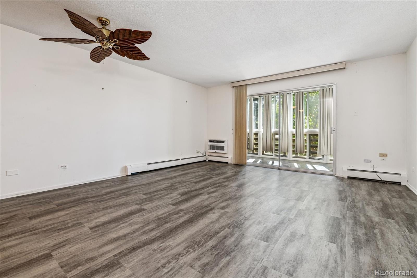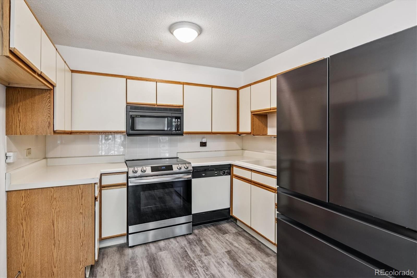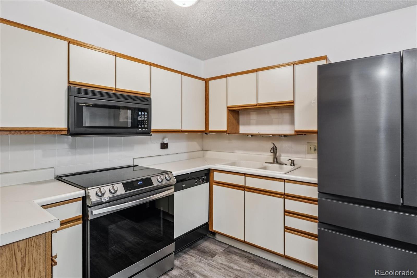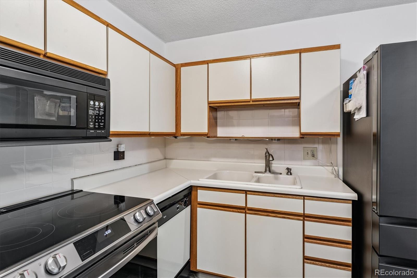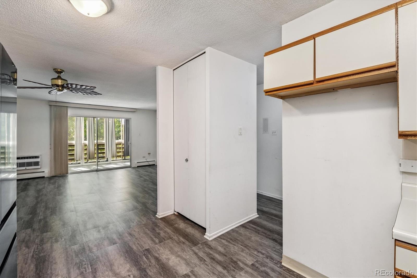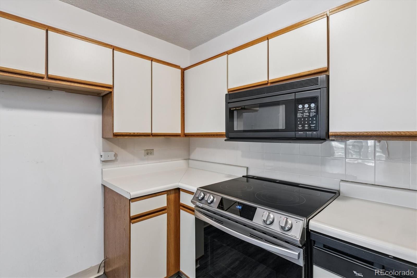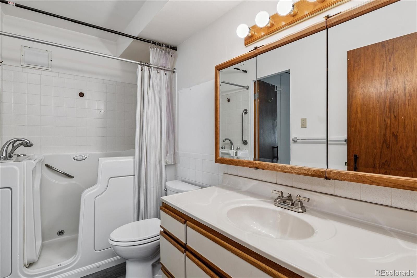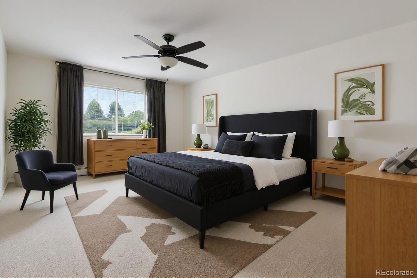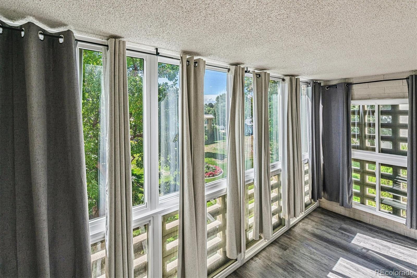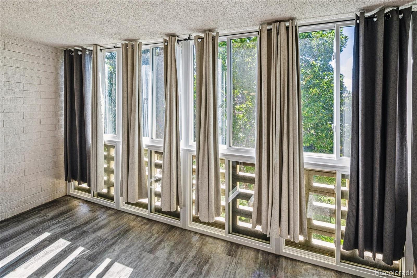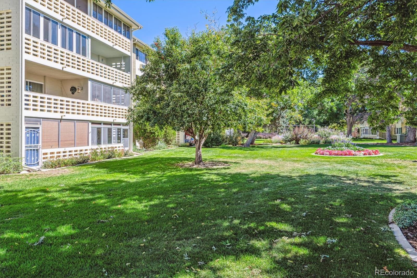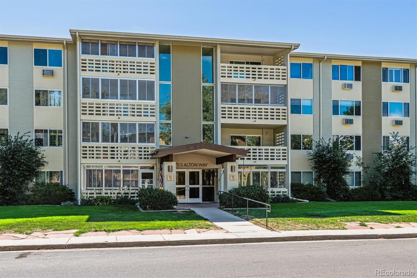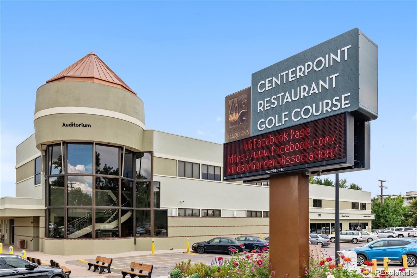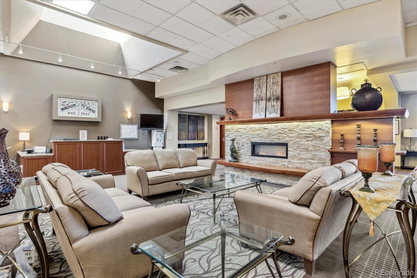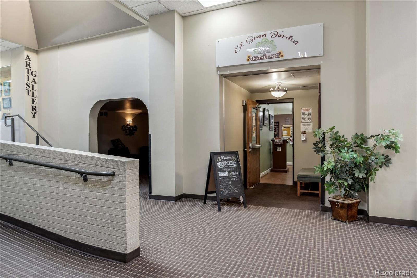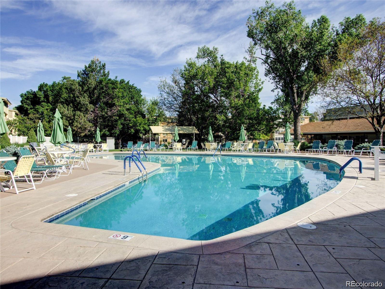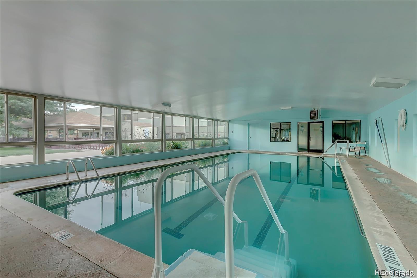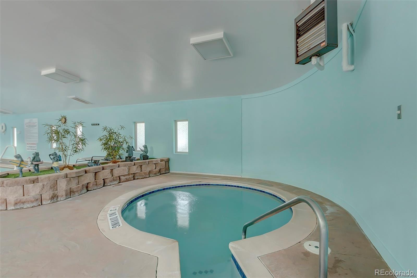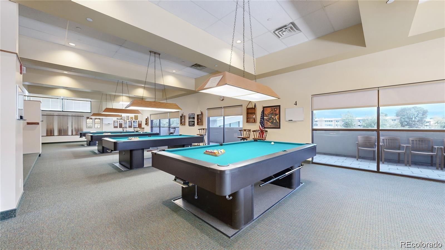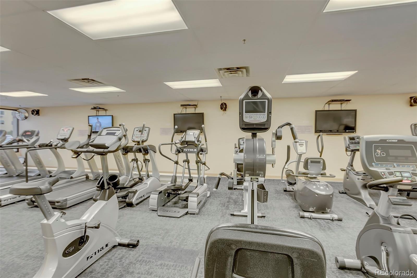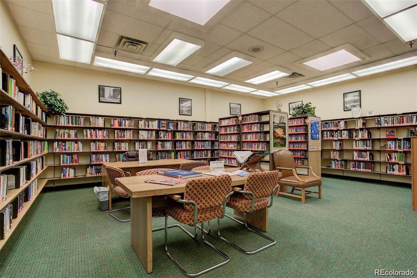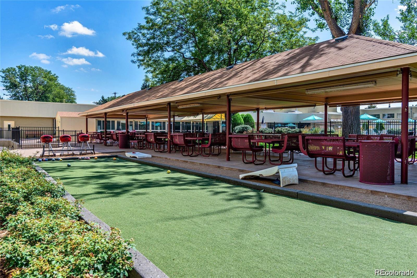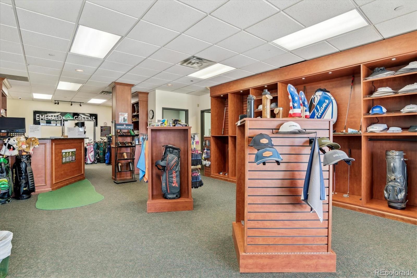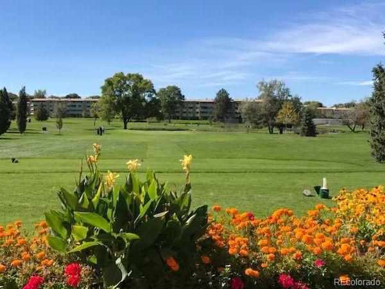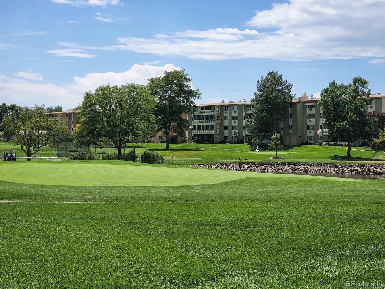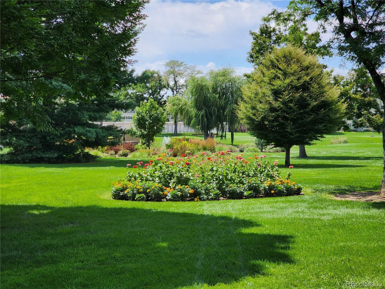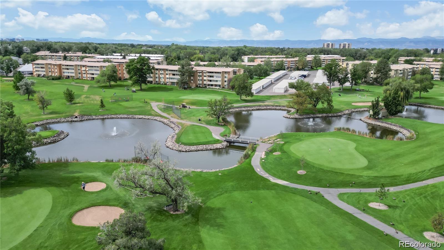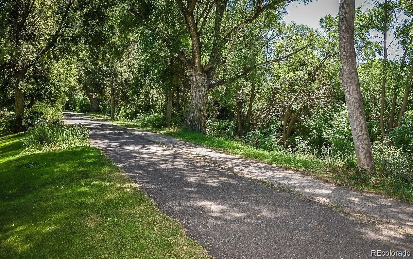Find us on...
Dashboard
- $145k Price
- 1 Bed
- 1 Bath
- 855 Sqft
New Search X
775 S Alton Way 6c
BEST DEAL IN WINDSOR GARDENS — JUST $145,000! Welcome to Windsor Gardens, Denver’s premier 55+ active adult community. This beautifully updated 1-bedroom, 1-bath, 855 sq. ft. condo is the best value on the market—packed with NEW features that make it move-in ready and exceptionally affordable. Step inside and enjoy brand-new luxury vinyl flooring, new bedroom carpeting, and an upgraded GE air conditioning unit. The fully enclosed lanai now features new double-pane vinyl windows, creating a bright, energy-efficient space perfect for year-round relaxation. The kitchen shines with a brand-new stainless refrigerator, new cooktop with air-fry feature, microwave, dishwasher, and a new kitchen faucet. South-facing exposure brings in abundant natural light and offers peaceful views of mature trees, green lawns, and colorful flower beds. The bathroom includes a convenient walk-in tub/shower for comfort and accessibility. Additional highlights: Deeded garage space (#6 in Lot 7), just steps from the building Private enclosed lanai with new windows Storage locker on the 3rd floor New low-E slider door for efficiency and brightness Enjoy all the amenities Windsor Gardens is known for—walking paths, a clubhouse, fitness center, pool, golf course, and a lively social scene. Don’t miss this rare opportunity to own a beautifully updated home in Denver’s most sought-after 55+ community for just $145,000!
Listing Office: Your Castle Real Estate Inc 
Essential Information
- MLS® #5171381
- Price$145,000
- Bedrooms1
- Bathrooms1.00
- Full Baths1
- Square Footage855
- Acres0.00
- Year Built1965
- TypeResidential
- Sub-TypeCondominium
- StyleMid-Century Modern
- StatusActive
Community Information
- Address775 S Alton Way 6c
- SubdivisionWindsor Gardens
- CityDenver
- CountyDenver
- StateCO
- Zip Code80247
Amenities
- Parking Spaces1
- # of Garages1
Amenities
Clubhouse, Elevator(s), Fitness Center, Front Desk, Garden Area, Golf Course, Laundry, On Site Management, Parking, Pond Seasonal, Pool, Sauna, Security, Spa/Hot Tub, Storage, Trail(s)
Interior
- Interior FeaturesGranite Counters, Smoke Free
- CoolingAir Conditioning-Room
- StoriesOne
Appliances
Cooktop, Dishwasher, Disposal, Microwave, Oven, Range, Refrigerator, Self Cleaning Oven
Heating
Baseboard, Hot Water, Natural Gas
Exterior
- RoofComposition
- FoundationBlock, Concrete Perimeter
Windows
Double Pane Windows, Window Coverings
School Information
- DistrictDenver 1
- ElementaryPlace Bridge Academy
- MiddlePlace Bridge Academy
- HighGeorge Washington
Additional Information
- Date ListedSeptember 12th, 2025
- ZoningO-1
Listing Details
 Your Castle Real Estate Inc
Your Castle Real Estate Inc
 Terms and Conditions: The content relating to real estate for sale in this Web site comes in part from the Internet Data eXchange ("IDX") program of METROLIST, INC., DBA RECOLORADO® Real estate listings held by brokers other than RE/MAX Professionals are marked with the IDX Logo. This information is being provided for the consumers personal, non-commercial use and may not be used for any other purpose. All information subject to change and should be independently verified.
Terms and Conditions: The content relating to real estate for sale in this Web site comes in part from the Internet Data eXchange ("IDX") program of METROLIST, INC., DBA RECOLORADO® Real estate listings held by brokers other than RE/MAX Professionals are marked with the IDX Logo. This information is being provided for the consumers personal, non-commercial use and may not be used for any other purpose. All information subject to change and should be independently verified.
Copyright 2025 METROLIST, INC., DBA RECOLORADO® -- All Rights Reserved 6455 S. Yosemite St., Suite 500 Greenwood Village, CO 80111 USA
Listing information last updated on November 3rd, 2025 at 3:49am MST.

