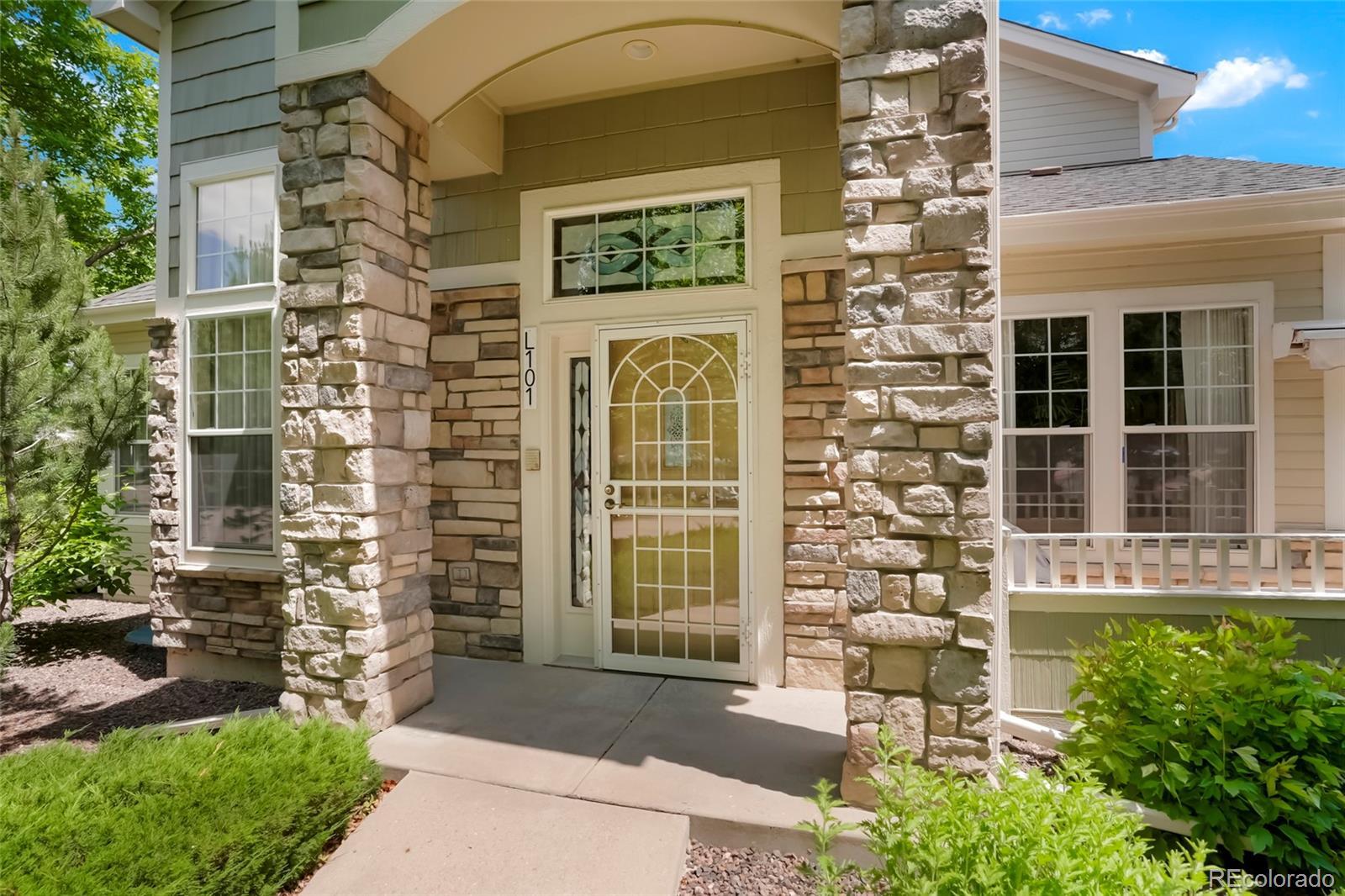Find us on...
Dashboard
- 3 Beds
- 3 Baths
- 2,506 Sqft
- ½ Acres
New Search X
5155 W Quincy Avenue L101
Discover the one of the largest 3-bed, 3-bath end-unit floor plan in the complex—offering bright, contemporary living with soaring 15-foot ceilings, crown molding, kitchen oak cabinets and hardwood floors. Enjoy main floor convenience with a master suite, additional bedroom, full bath and laundry hook-up, plus a versatile loft upstairs. A detached bonus room off the private patio is perfect for a studio, gym, or garden retreat. Additional highlights include a finished basement with laundry and storage, built-in cabinet in the dining room, air conditioning, ceiling fans, surround sound wiring, central vacuum system, and a two-car attached garage. HOA-managed landscaping with mature trees keeps outdoor maintenance worry-free. Spend summer mornings sipping coffee or watching evening sunsets on your private patio. Just minutes from Pinehurst Country Club and prime Southwest Denver dining and shopping. Immaculately cared for by the original owner—a non-smoker with no pets—this home is move-in ready and waiting for your personal touch.
Listing Office: Sterling Real Estate Group Inc 
Essential Information
- MLS® #5172353
- Price$650,000
- Bedrooms3
- Bathrooms3.00
- Full Baths3
- Square Footage2,506
- Acres0.05
- Year Built1999
- TypeResidential
- Sub-TypeTownhouse
- StyleContemporary
- StatusActive
Community Information
- Address5155 W Quincy Avenue L101
- SubdivisionQuincy Place AT Pinehurst
- CityDenver
- CountyDenver
- StateCO
- Zip Code80236
Amenities
- Parking Spaces2
- ParkingConcrete, Dry Walled
- # of Garages2
- ViewMountain(s)
Utilities
Electricity Connected, Natural Gas Connected, Phone Connected
Interior
- HeatingElectric, Forced Air
- CoolingCentral Air
- FireplaceYes
- # of Fireplaces1
- FireplacesGas Log, Living Room
- StoriesTwo
Interior Features
Ceiling Fan(s), Central Vacuum, Five Piece Bath, High Ceilings, Open Floorplan, Pantry, Primary Suite, Radon Mitigation System, Smoke Free, Sound System, Vaulted Ceiling(s), Walk-In Closet(s)
Appliances
Dishwasher, Disposal, Dryer, Gas Water Heater, Humidifier, Microwave, Refrigerator, Self Cleaning Oven, Sump Pump, Washer
Exterior
- Exterior FeaturesGas Grill, Lighting
- RoofShingle
Lot Description
Corner Lot, Cul-De-Sac, Landscaped, Sprinklers In Front
Windows
Double Pane Windows, Window Coverings
School Information
- DistrictDenver 1
- ElementaryKaiser
- MiddleHenry
- HighJohn F. Kennedy
Additional Information
- Date ListedJune 23rd, 2025
- ZoningR-3
Listing Details
 Sterling Real Estate Group Inc
Sterling Real Estate Group Inc
 Terms and Conditions: The content relating to real estate for sale in this Web site comes in part from the Internet Data eXchange ("IDX") program of METROLIST, INC., DBA RECOLORADO® Real estate listings held by brokers other than RE/MAX Professionals are marked with the IDX Logo. This information is being provided for the consumers personal, non-commercial use and may not be used for any other purpose. All information subject to change and should be independently verified.
Terms and Conditions: The content relating to real estate for sale in this Web site comes in part from the Internet Data eXchange ("IDX") program of METROLIST, INC., DBA RECOLORADO® Real estate listings held by brokers other than RE/MAX Professionals are marked with the IDX Logo. This information is being provided for the consumers personal, non-commercial use and may not be used for any other purpose. All information subject to change and should be independently verified.
Copyright 2025 METROLIST, INC., DBA RECOLORADO® -- All Rights Reserved 6455 S. Yosemite St., Suite 500 Greenwood Village, CO 80111 USA
Listing information last updated on September 3rd, 2025 at 12:34pm MDT.




































