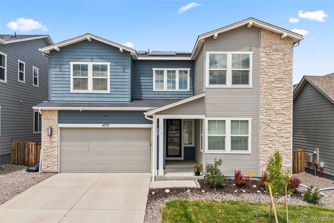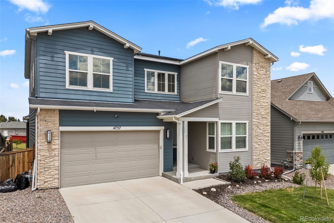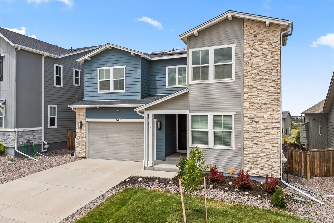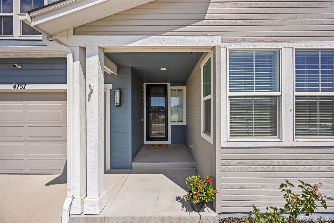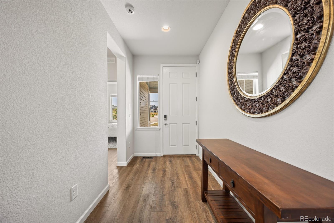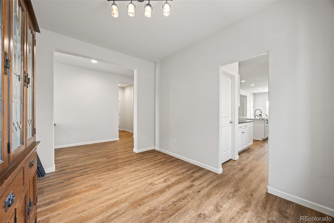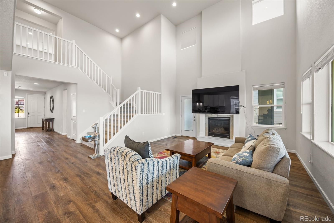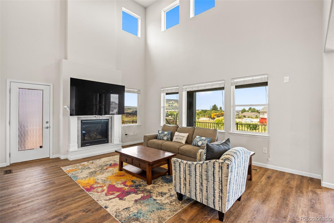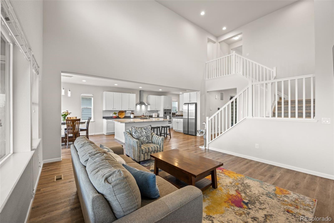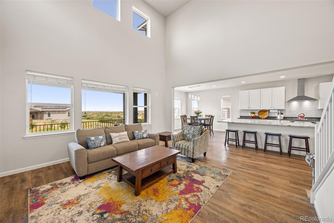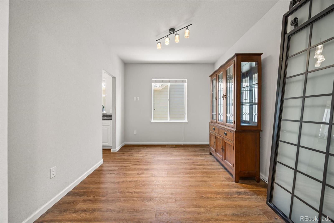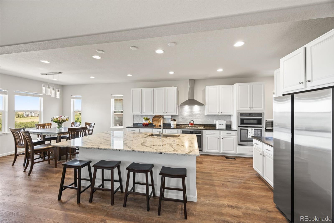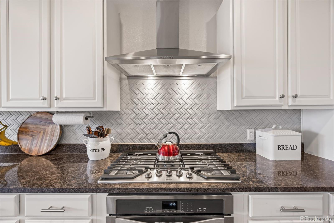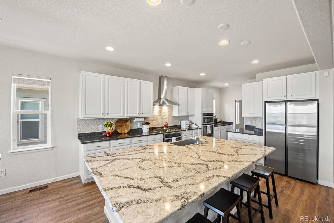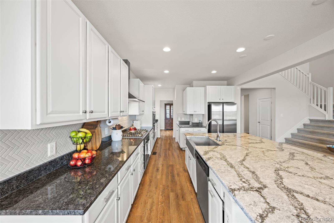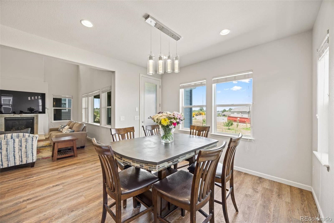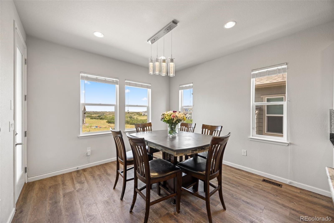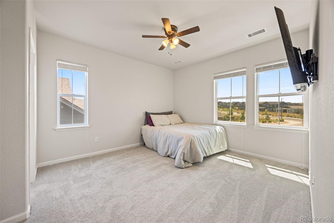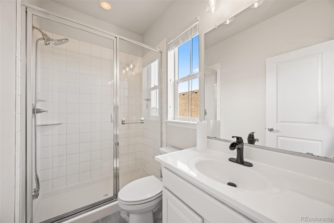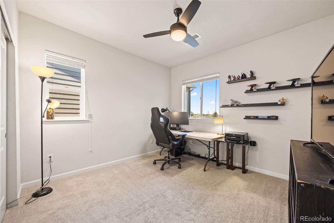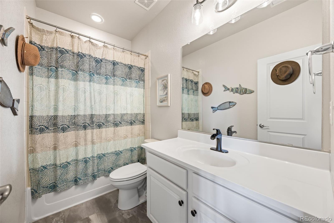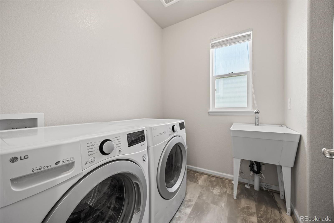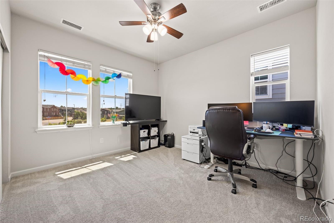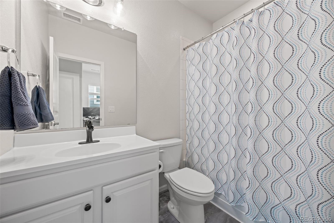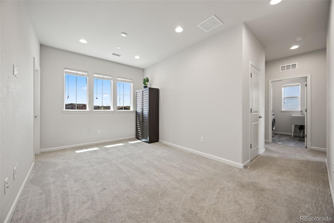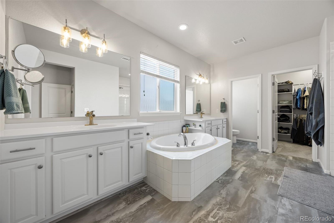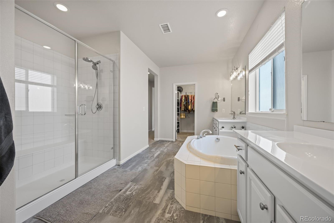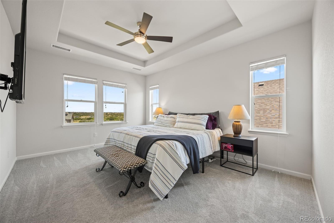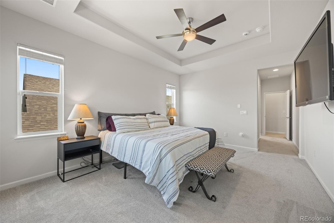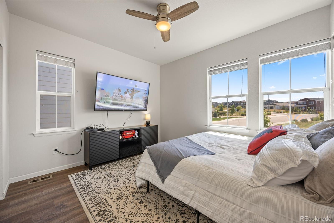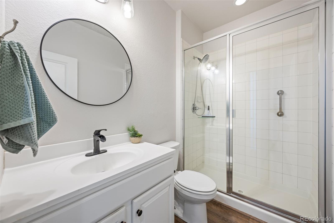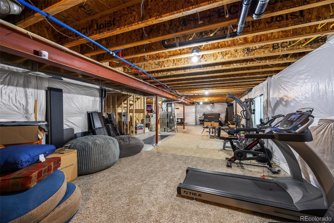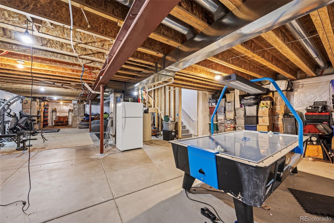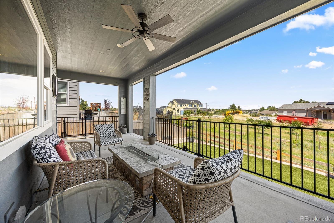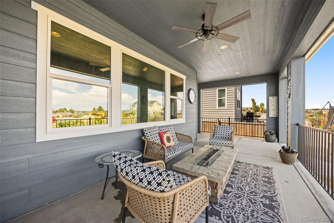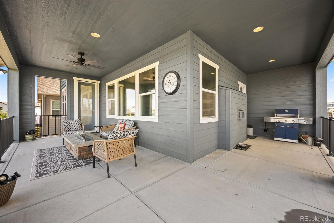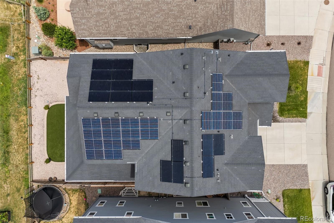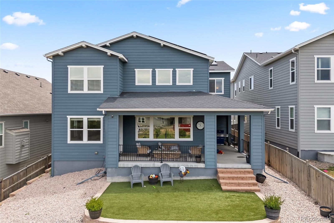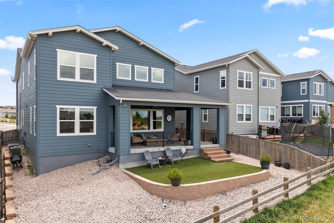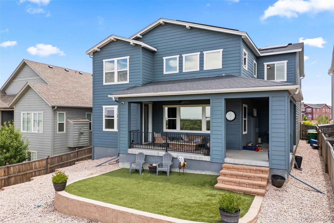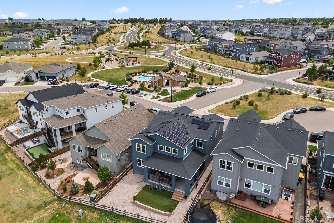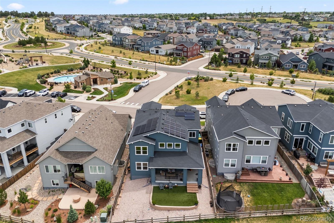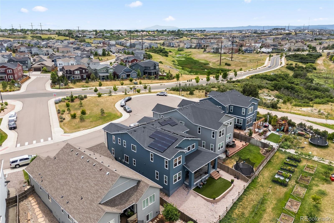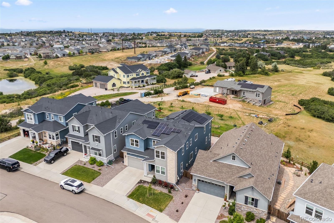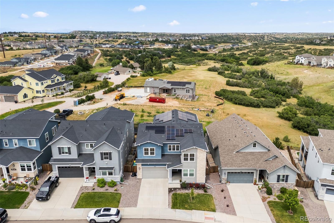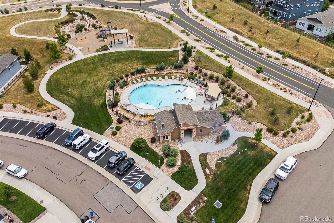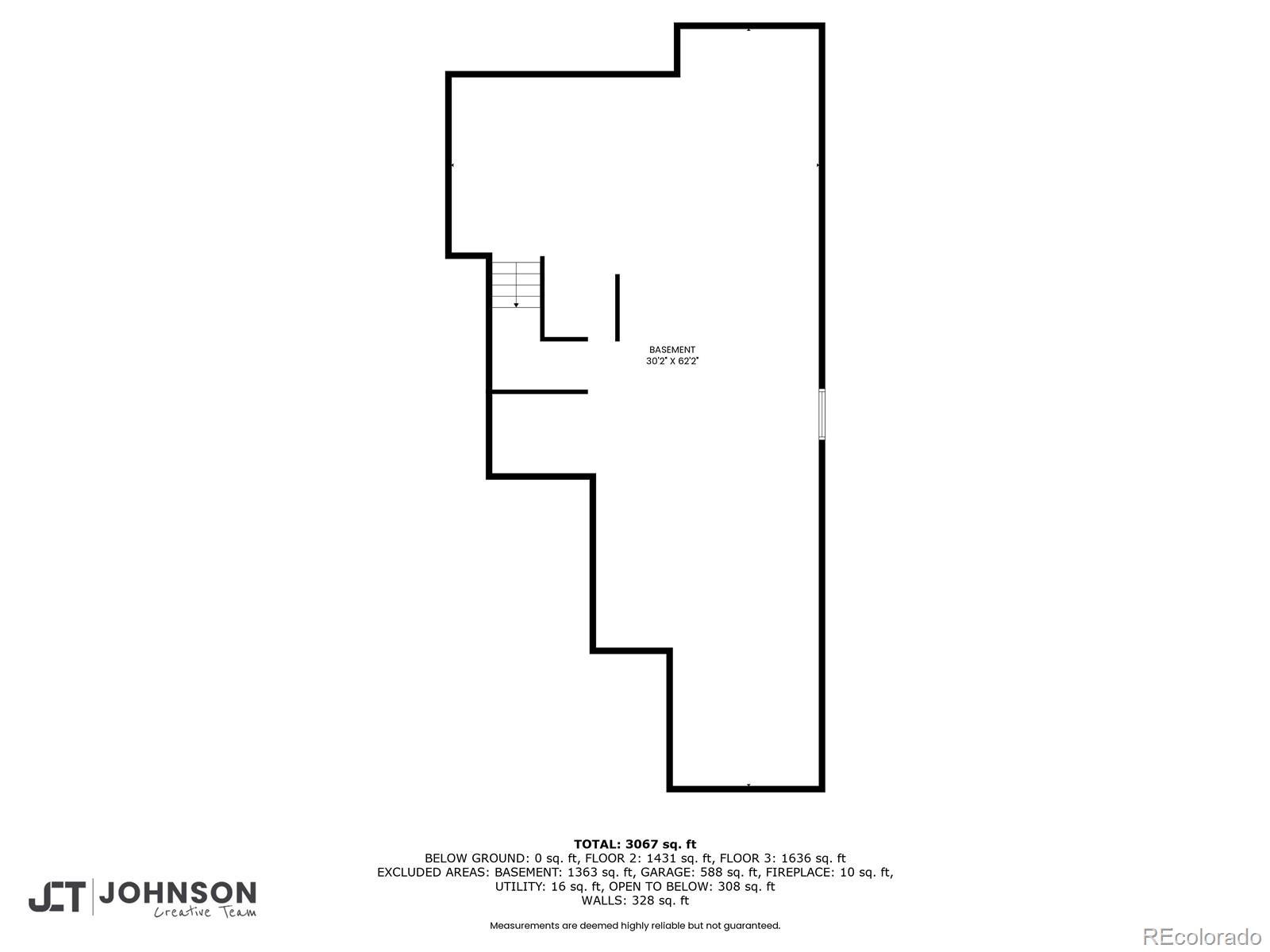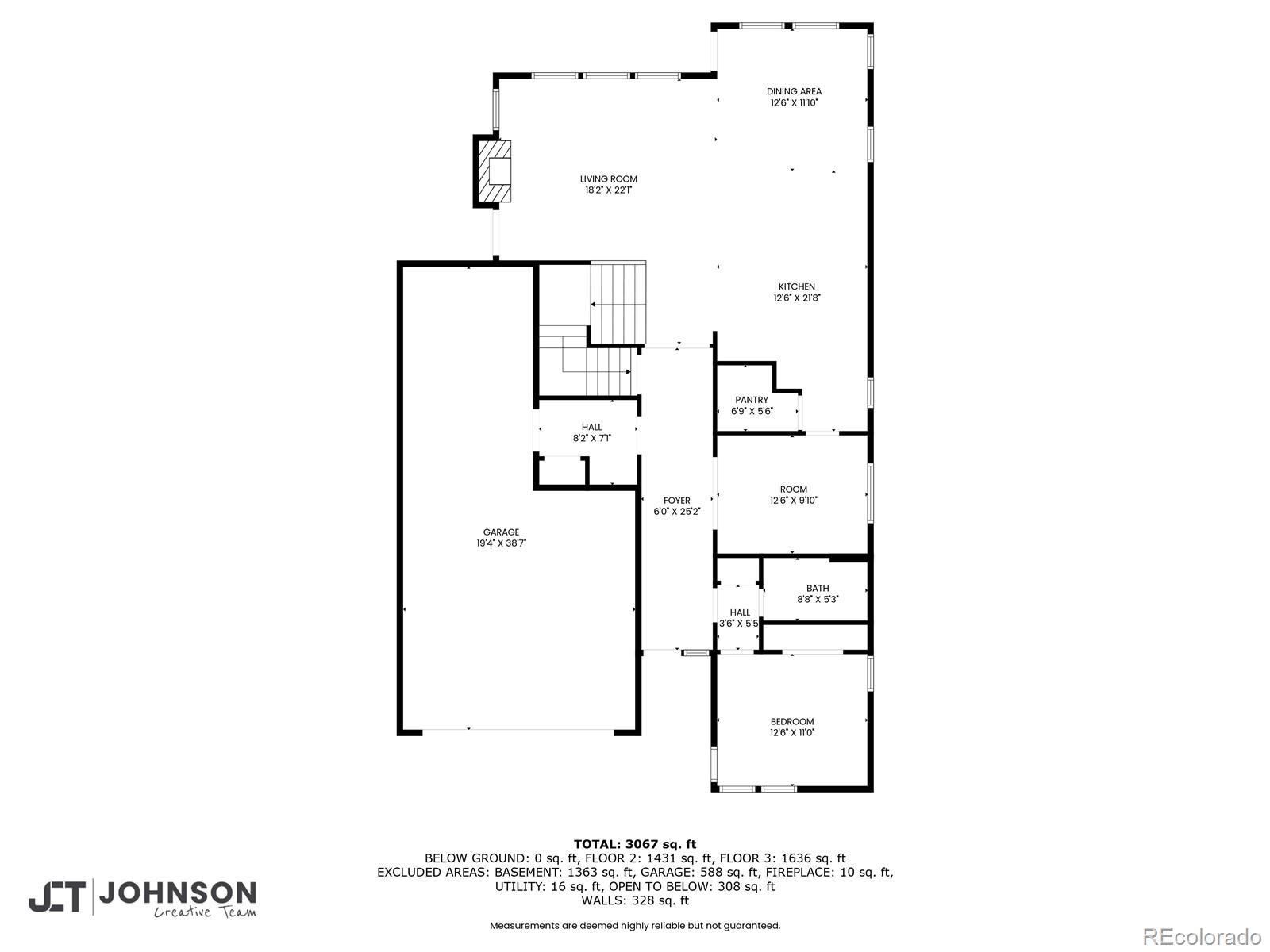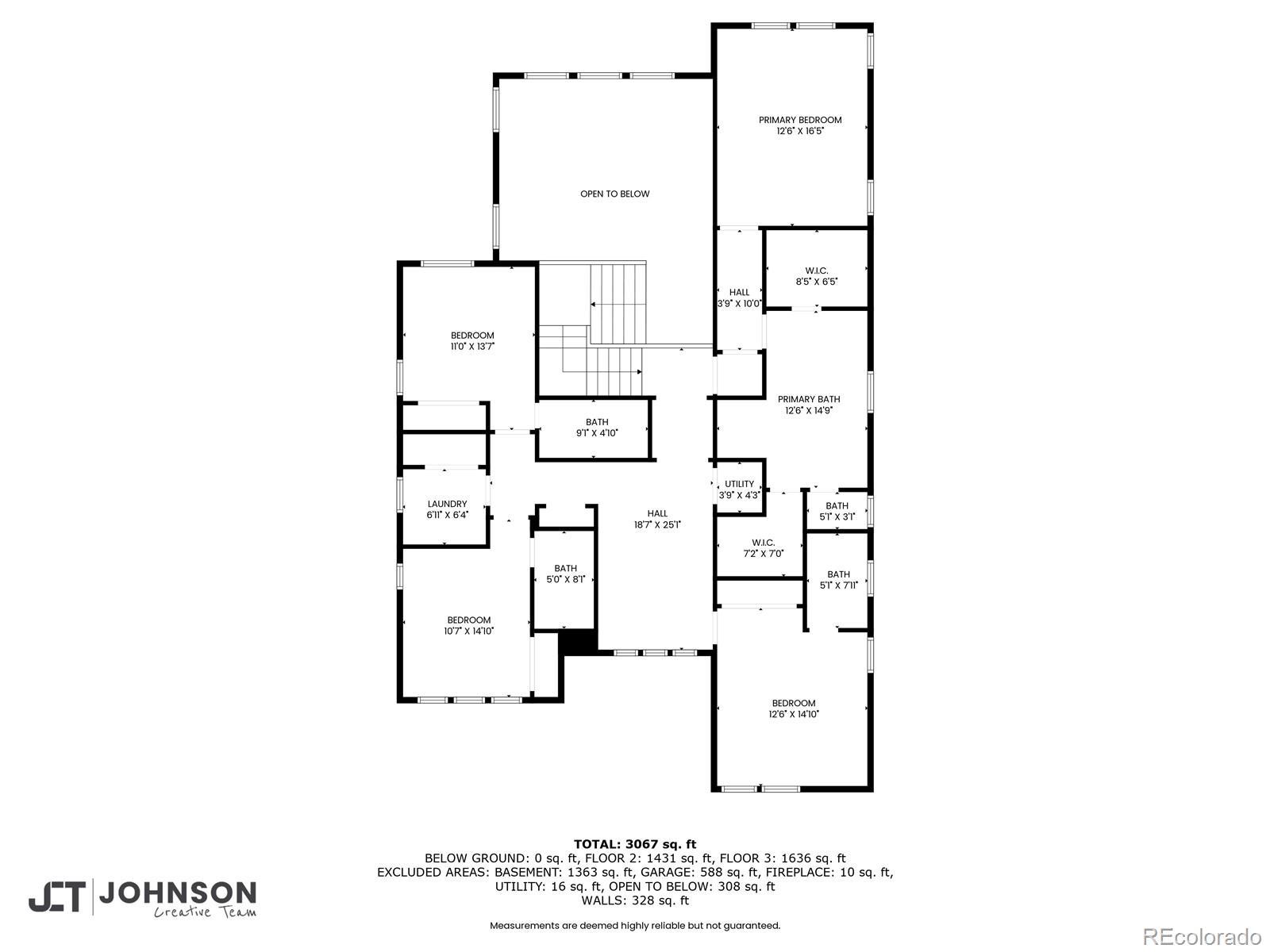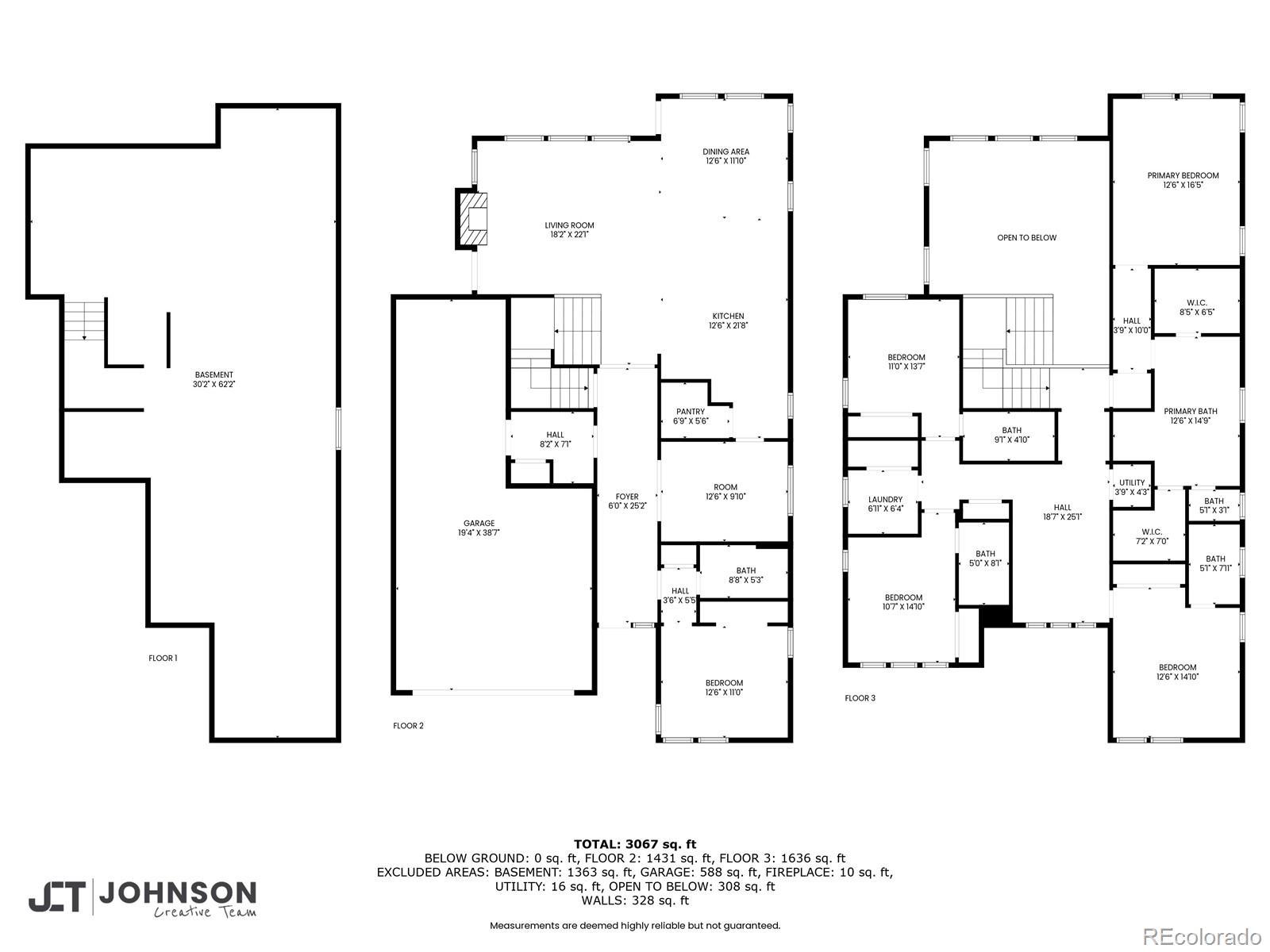Find us on...
Dashboard
- 5 Beds
- 5 Baths
- 3,152 Sqft
- .13 Acres
New Search X
4757 Augustine Court
Ask about the 2.75% assumable loan through Chase—an incredible opportunity for qualified buyers to lock in long-term savings. BRAND NEW HAIL RESITANT ROOF AND GUTTERS! Welcome to 4757 Augustine Court—a beautifully updated and impeccably maintained home tucked away on a quiet cul-de-sac in the sought-after Terrain community. Enjoy exceptional privacy and top-tier amenities, with one of Terrain’s pools, parks, and scenic trails just steps from your door. With quick access to highways and downtown Castle Rock, this location offers both tranquility and convenience. This spacious residence offers over 3,100 sq ft of living space, featuring 5 bedrooms and 5 bathrooms—4 with en-suite layouts for ultimate comfort and flexibility. The main floor bedroom is perfect as a guest suite or home office, and the oversized kitchen nook pairs beautifully with a versatile formal dining room or workspace. The heart of the home is a dramatic black-and-white gourmet kitchen, complete with granite and quartz countertops, stainless steel farm sink, double ovens, warming drawer, walk-in pantry, counter seating, and butler’s pantry—ideal for any chef or entertainer. The luxurious primary suite boasts dual walk-in closets and a spa-inspired five-piece bath, offering a peaceful retreat. Thoughtful upgrades include new carpet and luxury vinyl plank flooring, updated vinyl tile in all bathrooms, dual-zone HVAC, tinted heat-reducing windows, a Vivint security system, smart irrigation system, and 39 solar panels for maximum efficiency. Step outside to the covered back porch, perfect for enjoying mountain sunsets and Colorado’s fresh air. A 3-car tandem garage and a huge unfinished basement offer ample storage and room to grow. Explore the unmatched amenities of Terrain and schedule your visit to experience a home where modern comfort, efficiency, and lifestyle come together.
Listing Office: Real Broker, LLC DBA Real 
Essential Information
- MLS® #5173274
- Price$750,000
- Bedrooms5
- Bathrooms5.00
- Full Baths3
- Square Footage3,152
- Acres0.13
- Year Built2018
- TypeResidential
- Sub-TypeSingle Family Residence
- StyleContemporary
- StatusPending
Community Information
- Address4757 Augustine Court
- SubdivisionTerrain
- CityCastle Rock
- CountyDouglas
- StateCO
- Zip Code80108
Amenities
- Parking Spaces3
- ParkingConcrete, Tandem
- # of Garages3
Amenities
Clubhouse, Park, Parking, Playground, Pool, Spa/Hot Tub, Trail(s)
Interior
- HeatingForced Air
- CoolingCentral Air
- FireplaceYes
- # of Fireplaces1
- FireplacesFamily Room, Gas
- StoriesTwo
Interior Features
Breakfast Bar, Ceiling Fan(s), Eat-in Kitchen, Entrance Foyer, Five Piece Bath, Granite Counters, High Ceilings, High Speed Internet, Kitchen Island, Open Floorplan, Pantry, Primary Suite, Quartz Counters, Walk-In Closet(s)
Appliances
Dishwasher, Disposal, Down Draft, Dryer, Freezer, Microwave, Oven, Range, Range Hood, Refrigerator, Sump Pump, Washer
Exterior
- RoofComposition
- FoundationConcrete Perimeter
Exterior Features
Fire Pit, Gas Grill, Gas Valve, Private Yard, Rain Gutters
Windows
Double Pane Windows, Window Coverings
School Information
- DistrictDouglas RE-1
- ElementarySage Canyon
- MiddleMesa
- HighDouglas County
Additional Information
- Date ListedJuly 16th, 2025
Listing Details
 Real Broker, LLC DBA Real
Real Broker, LLC DBA Real
 Terms and Conditions: The content relating to real estate for sale in this Web site comes in part from the Internet Data eXchange ("IDX") program of METROLIST, INC., DBA RECOLORADO® Real estate listings held by brokers other than RE/MAX Professionals are marked with the IDX Logo. This information is being provided for the consumers personal, non-commercial use and may not be used for any other purpose. All information subject to change and should be independently verified.
Terms and Conditions: The content relating to real estate for sale in this Web site comes in part from the Internet Data eXchange ("IDX") program of METROLIST, INC., DBA RECOLORADO® Real estate listings held by brokers other than RE/MAX Professionals are marked with the IDX Logo. This information is being provided for the consumers personal, non-commercial use and may not be used for any other purpose. All information subject to change and should be independently verified.
Copyright 2025 METROLIST, INC., DBA RECOLORADO® -- All Rights Reserved 6455 S. Yosemite St., Suite 500 Greenwood Village, CO 80111 USA
Listing information last updated on December 16th, 2025 at 9:48pm MST.

