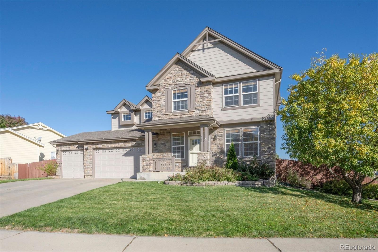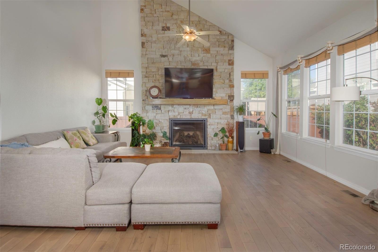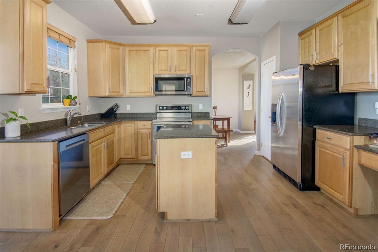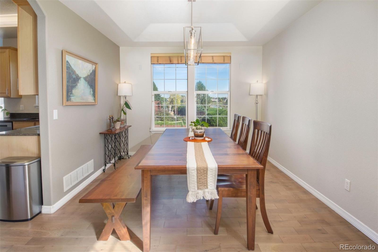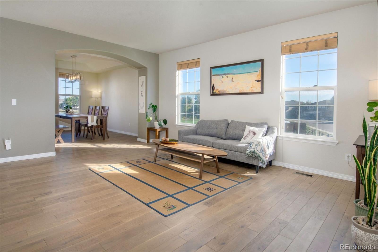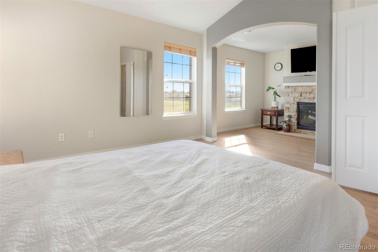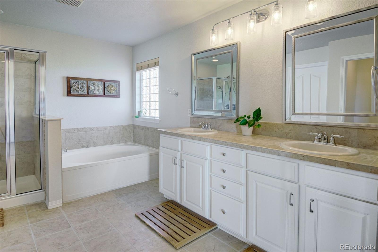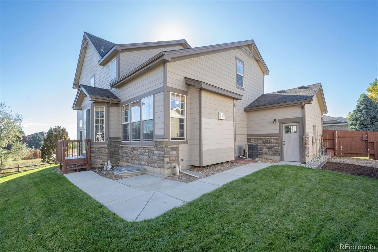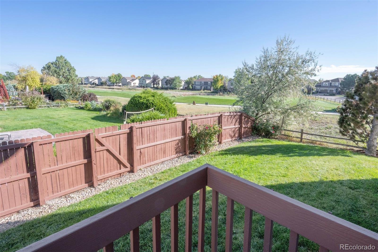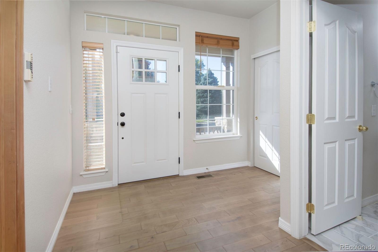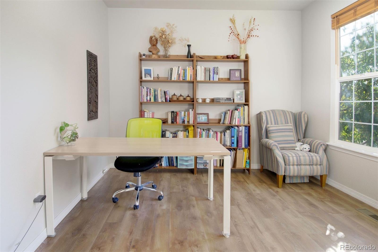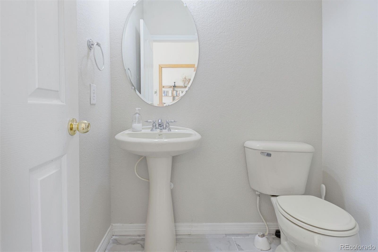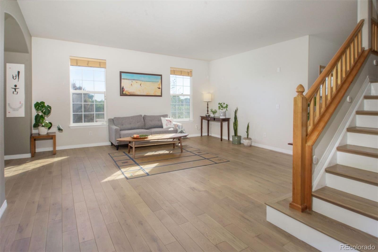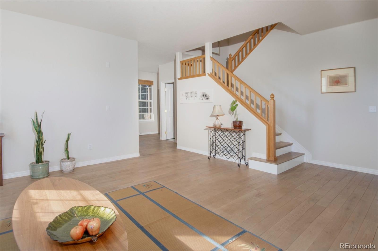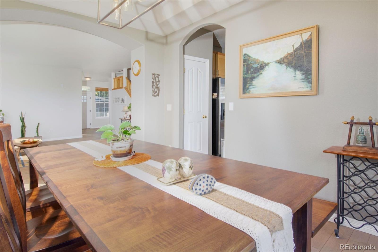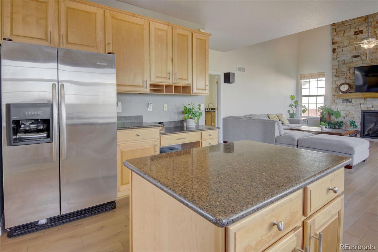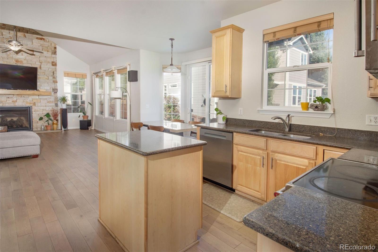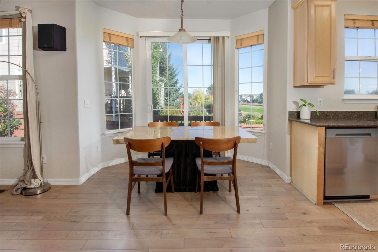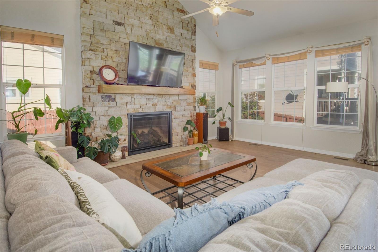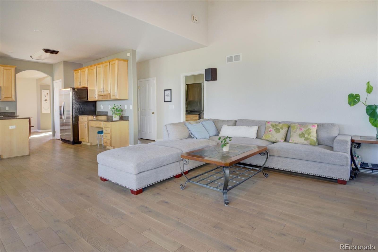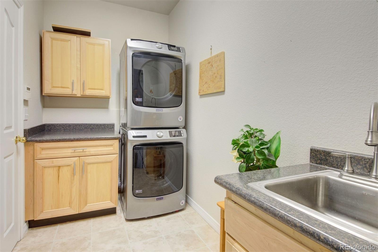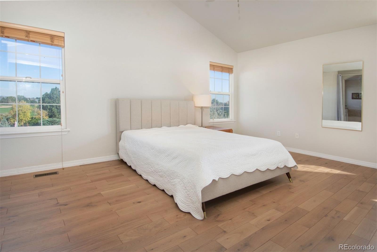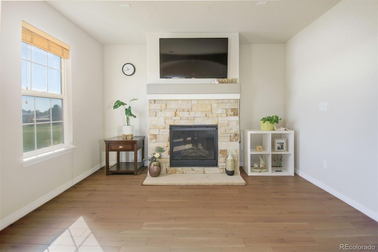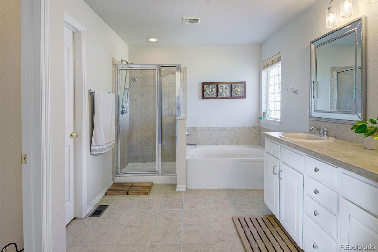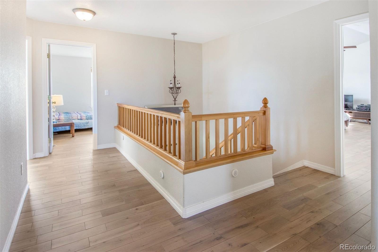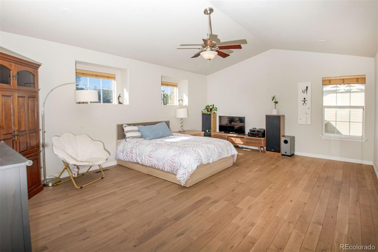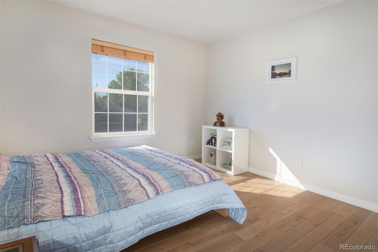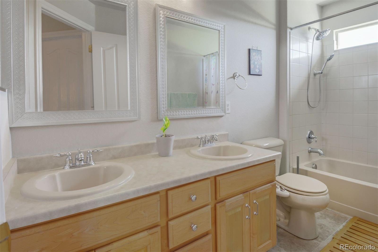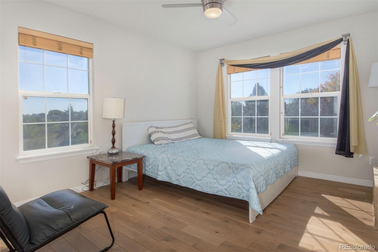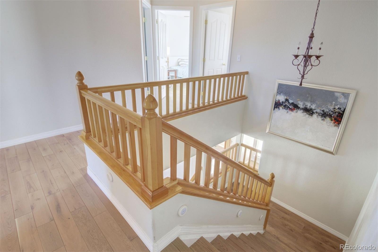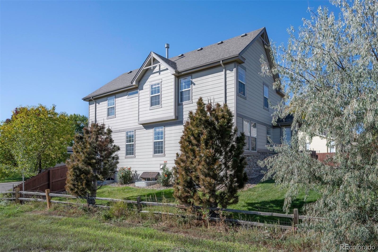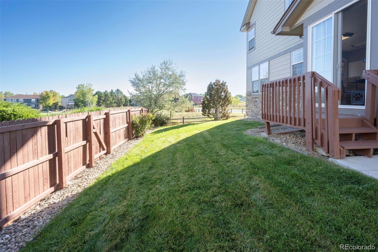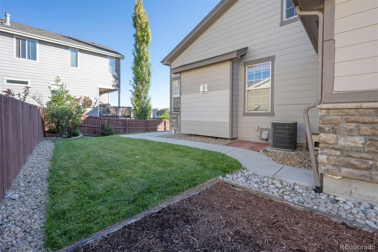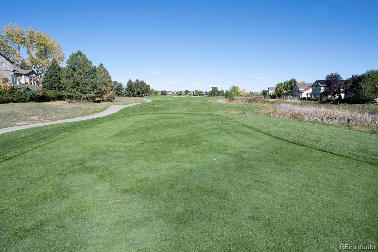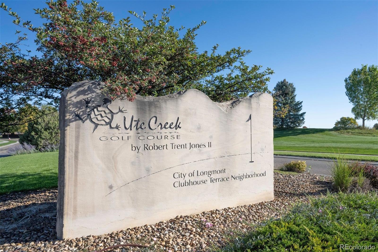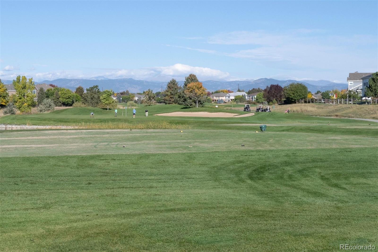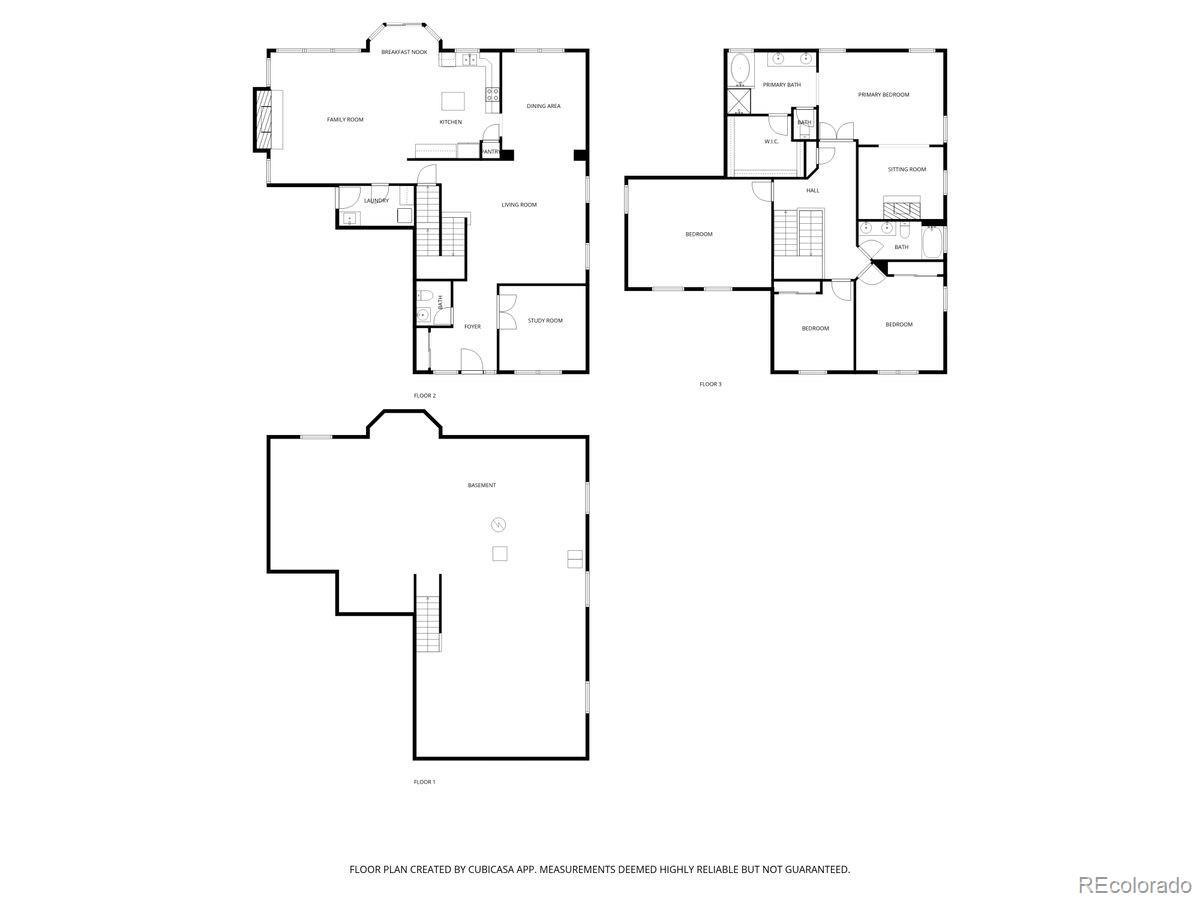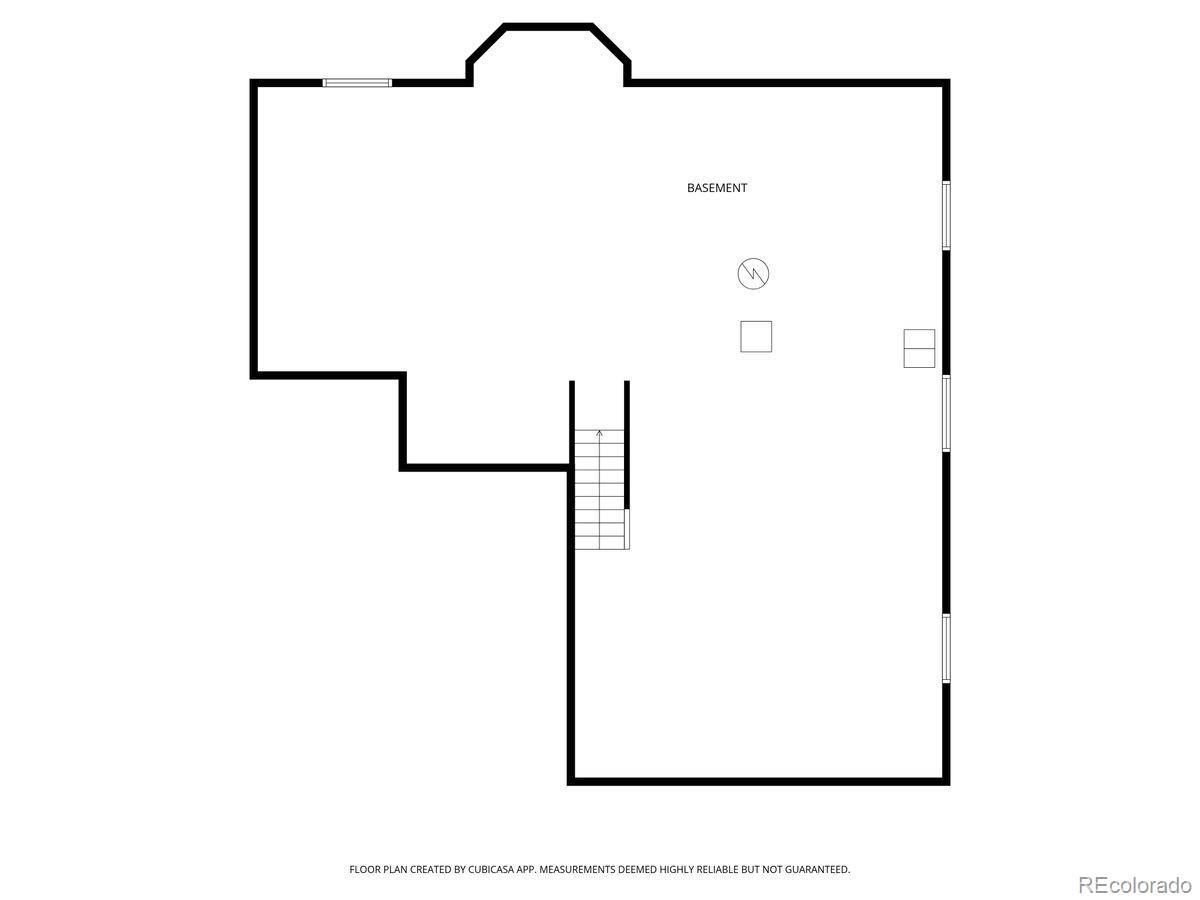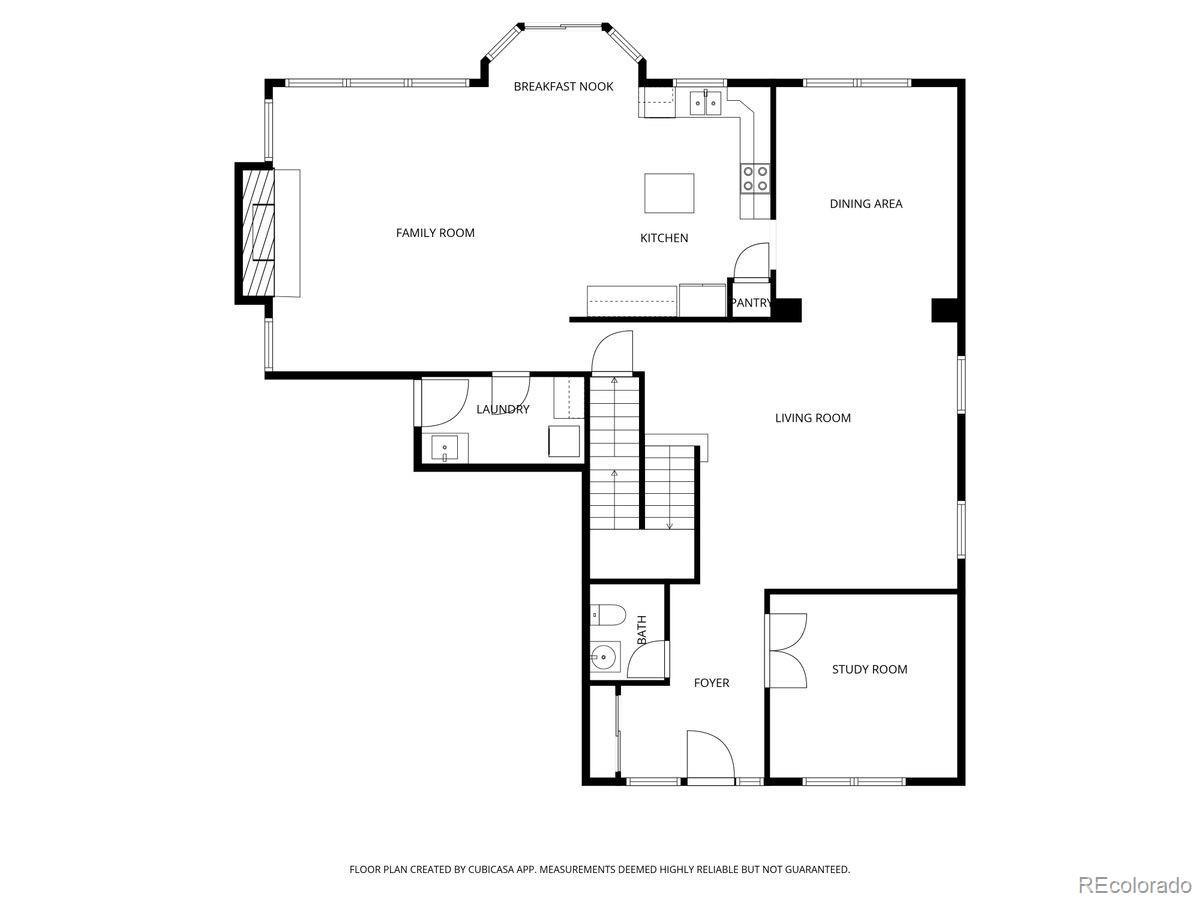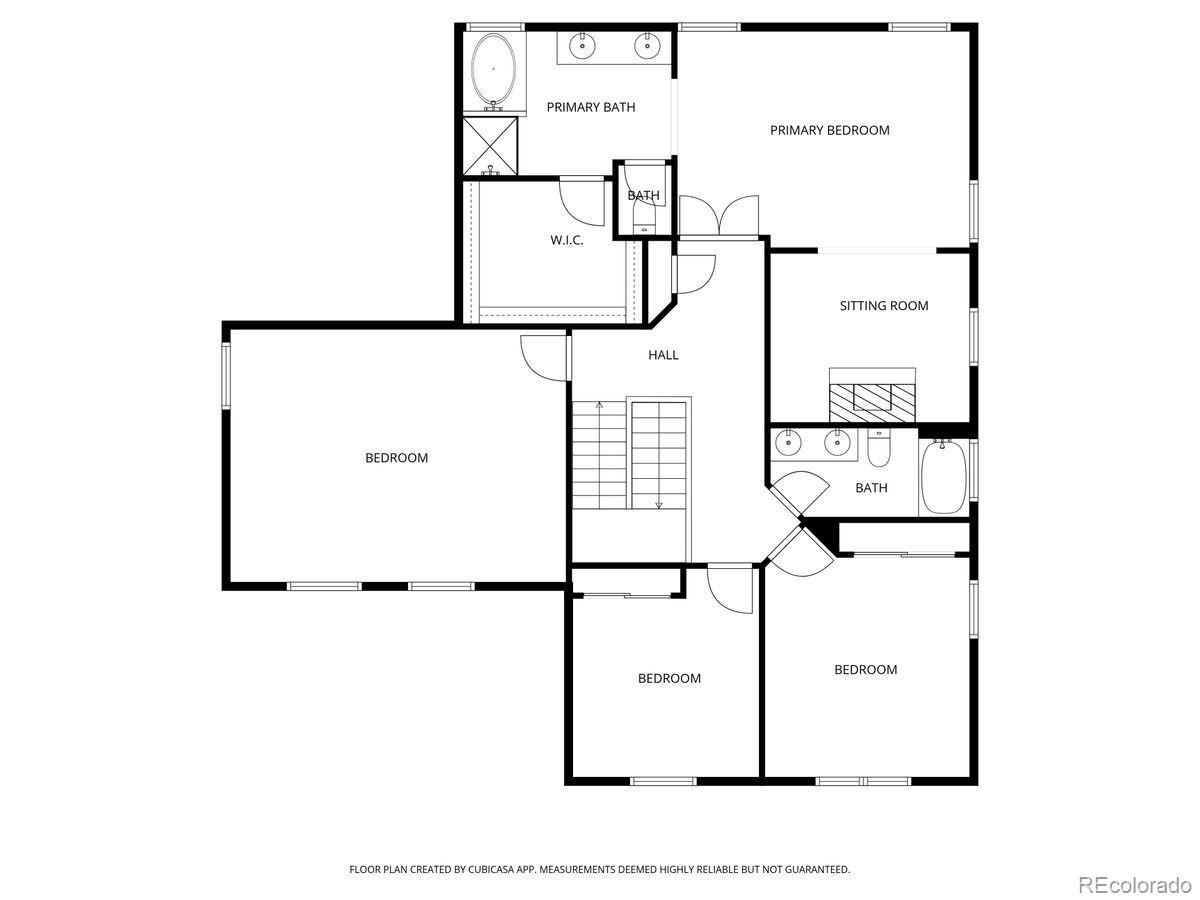Find us on...
Dashboard
- 4 Beds
- 3 Baths
- 2,704 Sqft
- .19 Acres
New Search X
508 Ashford Drive
Experience golf course living at its finest! This beautiful and spacious 2-story home sits along the Ute Creek Golf Course, offering stunning golf and water views from many rooms. Step inside to find a warm and welcoming study with radiant heated floors, and an elegant formal living and dining room-perfect for entertaining. The updated kitchen features an island, granite countertops, stainless steel appliances including a stove with 1 1/2 ovens, pantry, and a sunny breakfast nook that opens to the inviting family room with soaring ceilings and a stone-surround gas fireplace. Enjoy seamless indoor-outdoor living with a sliding door leading to the patio, garden, and backyard. Beautiful wide-plank hardwood floors flow throughout, complemented by tile in the baths and laundry room, which includes cabinetry and a sink. Upstairs the luxurious primary suite offers a private retreat with cathedral ceilings and a cozy gas fireplace-your own serene escape. You'll find two additional bedrooms plus a spacious 20x15 bonus/flex room, ideal for a home office, gym, or media space. A full unfinished basement provides endless possibilities. Enjoy peaceful mornings and quiet evenings from your own golf course haven.
Listing Office: LIV Sotheby's International Realty 
Essential Information
- MLS® #5173390
- Price$715,000
- Bedrooms4
- Bathrooms3.00
- Full Baths2
- Half Baths1
- Square Footage2,704
- Acres0.19
- Year Built2003
- TypeResidential
- Sub-TypeSingle Family Residence
- StatusActive
Community Information
- Address508 Ashford Drive
- SubdivisionSpring Valley
- CityLongmont
- CountyBoulder
- StateCO
- Zip Code80504
Amenities
- Parking Spaces3
- # of Garages3
Interior
- HeatingForced Air
- CoolingCentral Air
- FireplaceYes
- # of Fireplaces1
- FireplacesLiving Room
- StoriesTwo
Interior Features
Ceiling Fan(s), Eat-in Kitchen, Five Piece Bath, Kitchen Island, Open Floorplan, Walk-In Closet(s)
Appliances
Dishwasher, Dryer, Microwave, Oven, Washer
Exterior
- Lot DescriptionOn Golf Course
- RoofComposition
Windows
Double Pane Windows, Window Coverings
School Information
- DistrictSt. Vrain Valley RE-1J
- ElementaryAlpine
- MiddleHeritage
- HighSkyline
Additional Information
- Date ListedOctober 3rd, 2025
Listing Details
LIV Sotheby's International Realty
 Terms and Conditions: The content relating to real estate for sale in this Web site comes in part from the Internet Data eXchange ("IDX") program of METROLIST, INC., DBA RECOLORADO® Real estate listings held by brokers other than RE/MAX Professionals are marked with the IDX Logo. This information is being provided for the consumers personal, non-commercial use and may not be used for any other purpose. All information subject to change and should be independently verified.
Terms and Conditions: The content relating to real estate for sale in this Web site comes in part from the Internet Data eXchange ("IDX") program of METROLIST, INC., DBA RECOLORADO® Real estate listings held by brokers other than RE/MAX Professionals are marked with the IDX Logo. This information is being provided for the consumers personal, non-commercial use and may not be used for any other purpose. All information subject to change and should be independently verified.
Copyright 2026 METROLIST, INC., DBA RECOLORADO® -- All Rights Reserved 6455 S. Yosemite St., Suite 500 Greenwood Village, CO 80111 USA
Listing information last updated on January 30th, 2026 at 12:18am MST.

