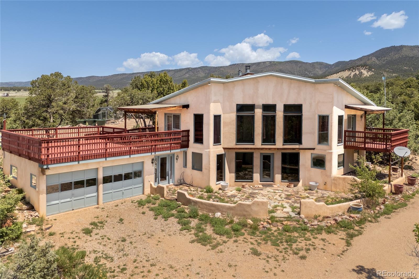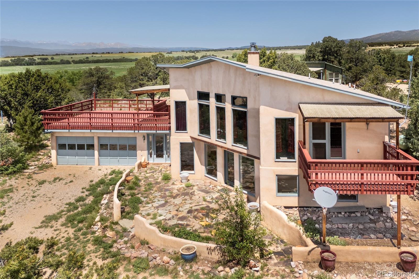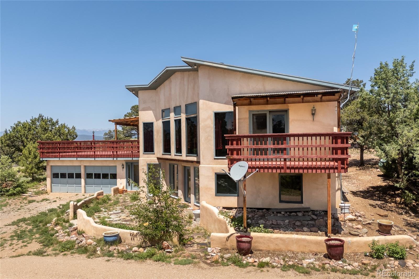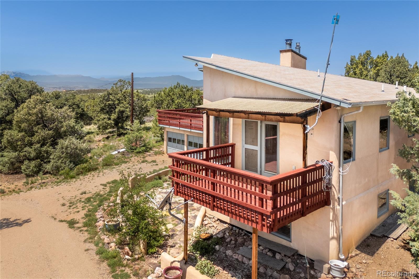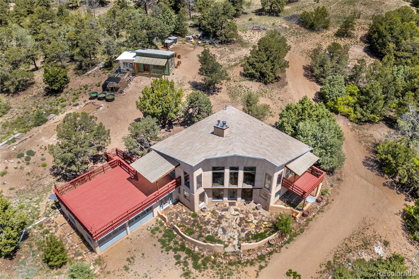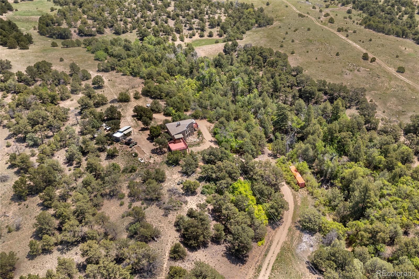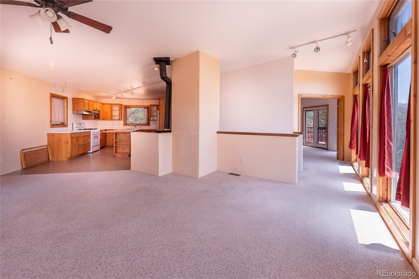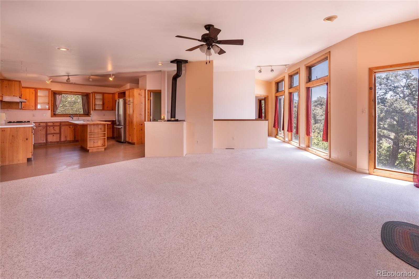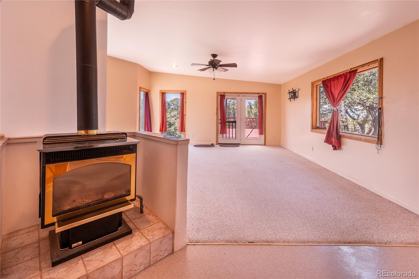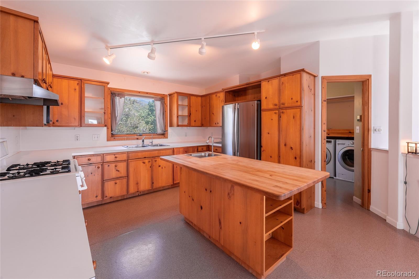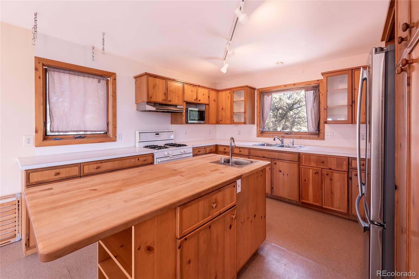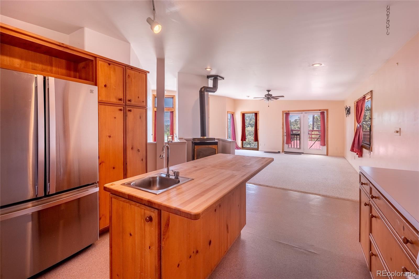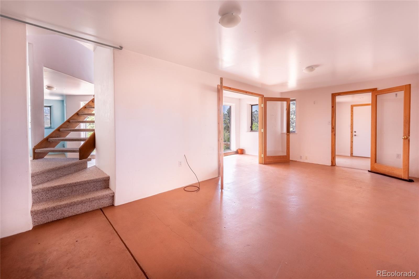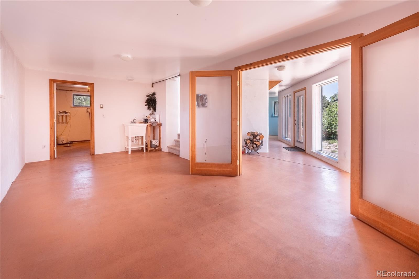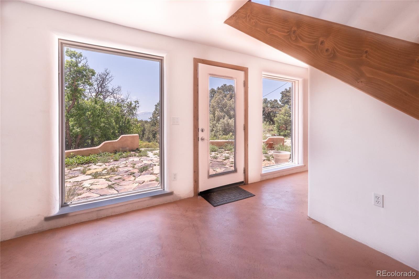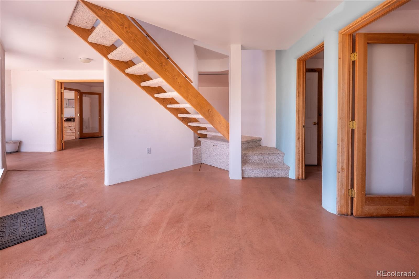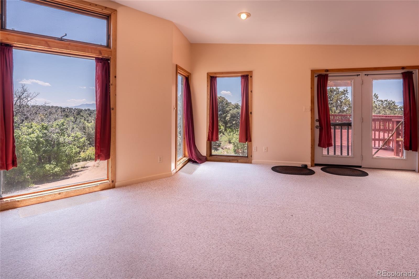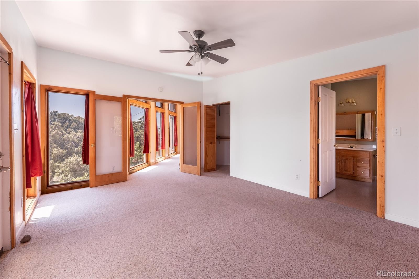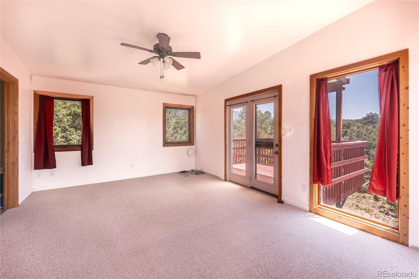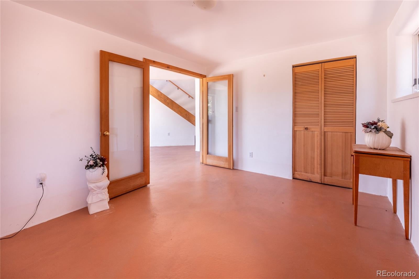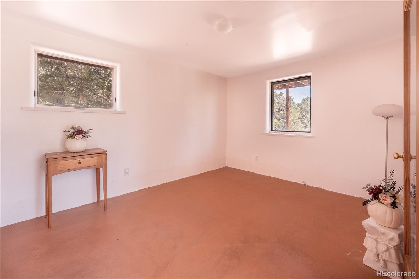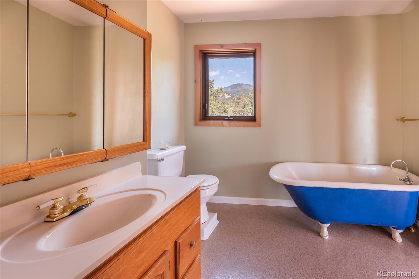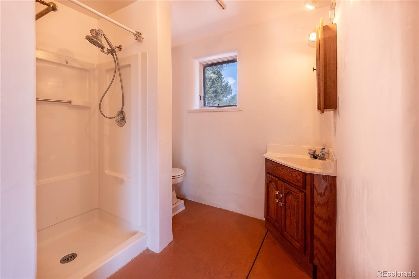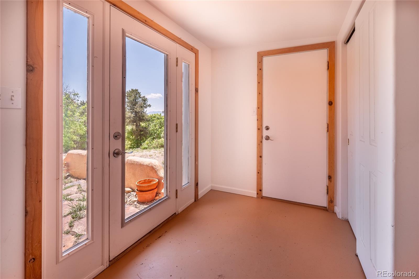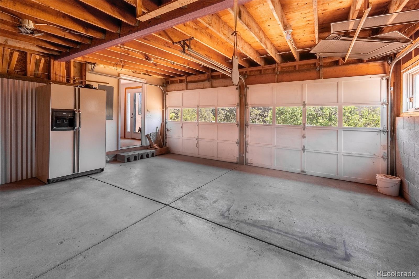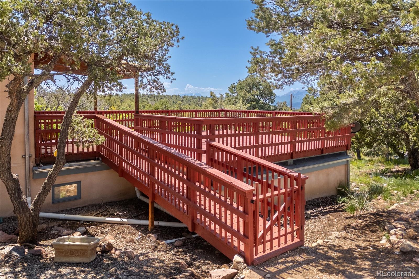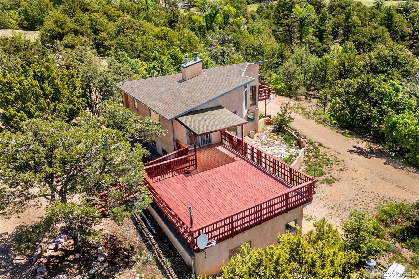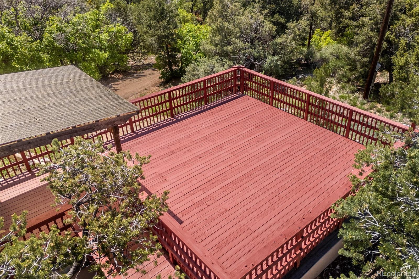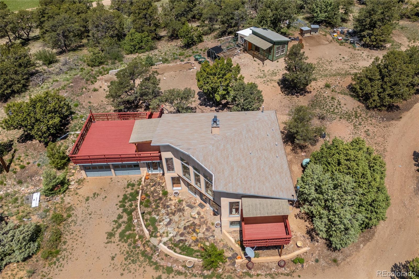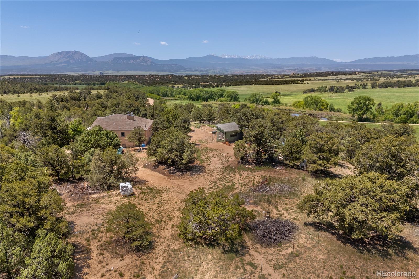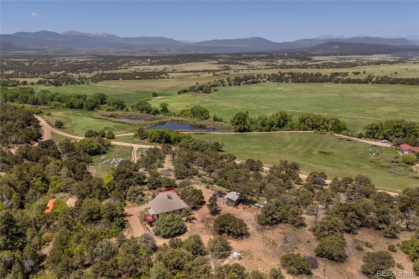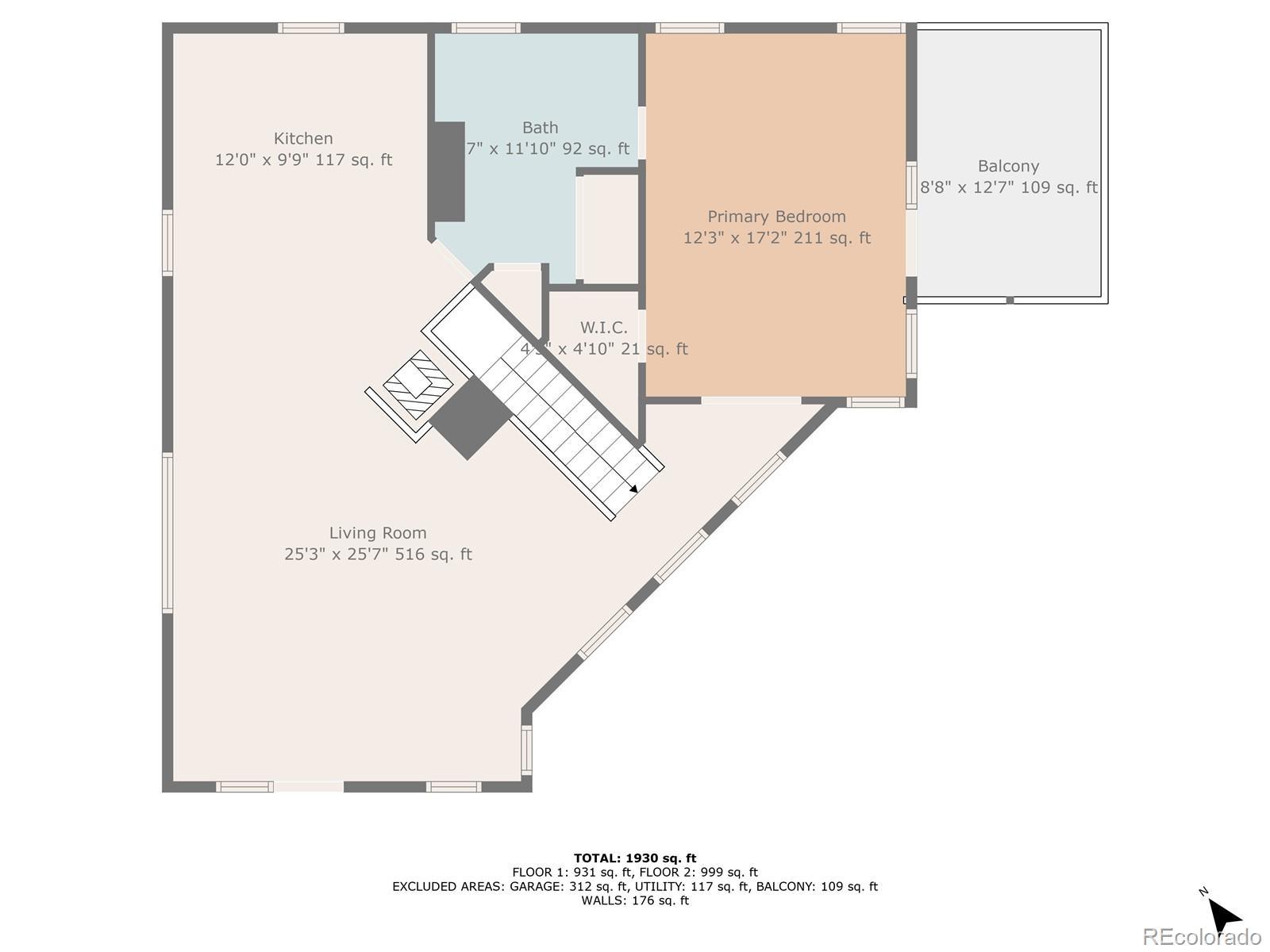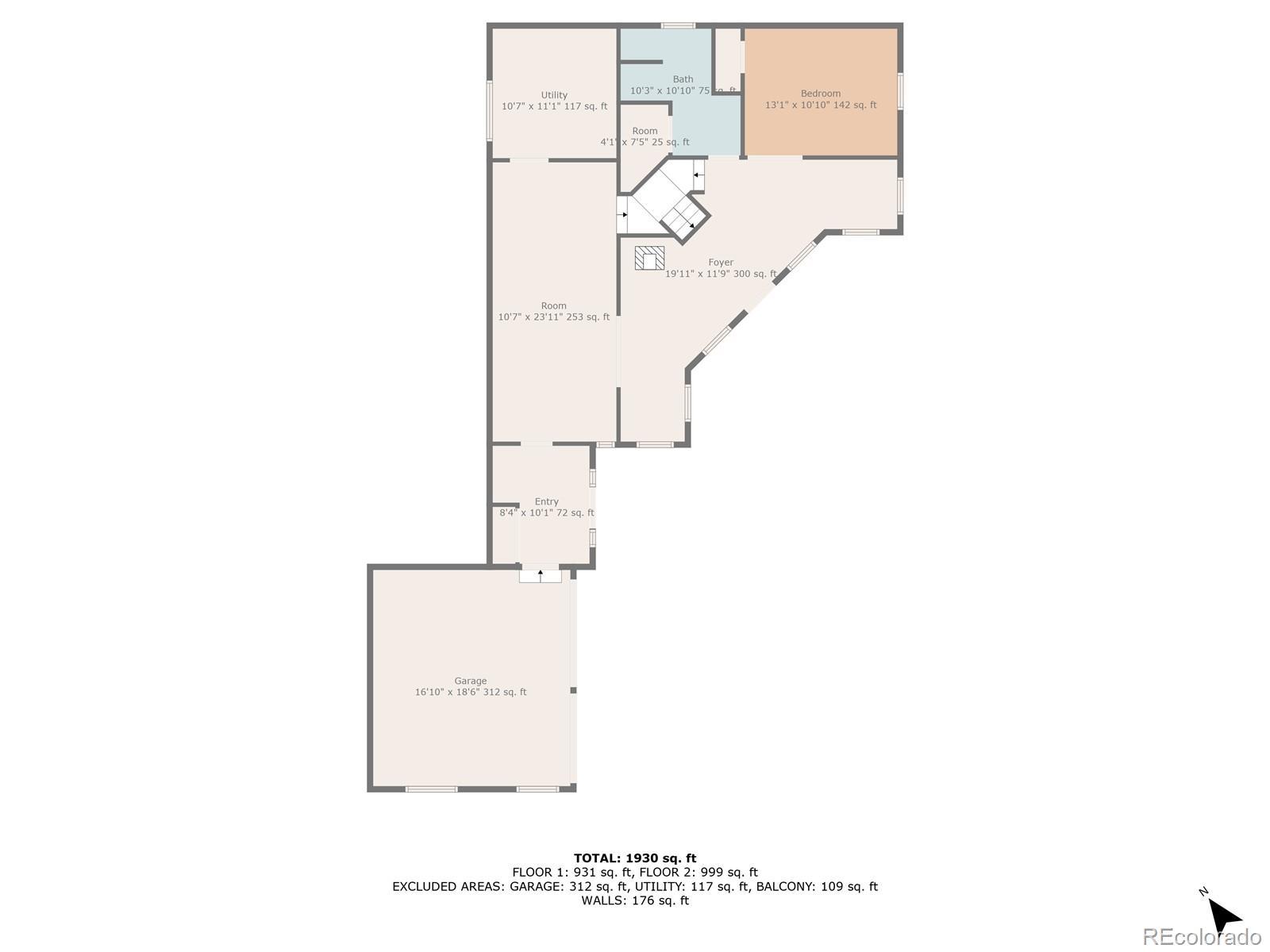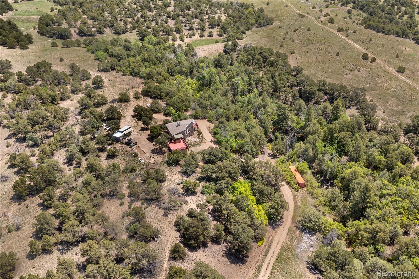Find us on...
Dashboard
- 1 Bed
- 3 Baths
- 2,330 Sqft
- 6.84 Acres
New Search X
840 County Road 627
Discover Serene Mountain Living Nestled on nearly 7 peaceful acres just 10 minutes from Gardner, this beautifully designed passive solar home offers the perfect blend of comfort, privacy, and year-round adventure. Centrally located between La Veta, Walsenburg, and Westcliffe, the property is surrounded by unspoiled nature and borders a working ranch, offering a true taste of rural Colorado living. This two-bedroom, two-bathroom home features an open floor plan on the upper level with stunning floor-to-ceiling windows that frame breathtaking, unobstructed mountain views. The spacious kitchen showcases custom cabinetry and flows into a welcoming living area that opens to an expansive deck-perfect for entertaining or simply soaking in the views. The primary bedroom also includes separate deck access, ideal for enjoying your morning coffee with nature as your back drop .A strong, producing well supports the property. The location boasts easy year-round access while still feeling remote. Watch elk, deer, turkeys, and a variety of wildlife from your deck, or head out for endless nearby outdoor recreation-hiking, fishing, hunting, and ATVing in the Sangre de Cristo Mountains.
Listing Office: HomeSmart Preferred Realty 
Essential Information
- MLS® #5174687
- Price$450,000
- Bedrooms1
- Bathrooms3.00
- Full Baths2
- Square Footage2,330
- Acres6.84
- Year Built1993
- TypeResidential
- Sub-TypeSingle Family Residence
- StyleSpanish
- StatusActive
Community Information
- Address840 County Road 627
- Subdivisionturkey
- CityGardner
- CountyHuerfano
- StateCO
- Zip Code81040
Amenities
- UtilitiesElectricity Available
- Parking Spaces5
- ParkingGravel
- # of Garages2
- ViewMeadow, Mountain(s)
Interior
- Interior FeaturesOpen Floorplan, Primary Suite
- CoolingNone
- StoriesTwo
Appliances
Dishwasher, Dryer, Range, Refrigerator, Washer
Heating
Propane, Radiant Floor, Wood Stove
Exterior
- Exterior FeaturesBalcony, Private Yard
- WindowsDouble Pane Windows
- RoofComposition
Lot Description
Many Trees, Open Space, Secluded, Sloped
School Information
- DistrictHuerfano RE-1
- ElementaryGardner
- MiddlePeakview
- HighJohn Mall
Additional Information
- Date ListedApril 24th, 2025
Listing Details
 HomeSmart Preferred Realty
HomeSmart Preferred Realty
 Terms and Conditions: The content relating to real estate for sale in this Web site comes in part from the Internet Data eXchange ("IDX") program of METROLIST, INC., DBA RECOLORADO® Real estate listings held by brokers other than RE/MAX Professionals are marked with the IDX Logo. This information is being provided for the consumers personal, non-commercial use and may not be used for any other purpose. All information subject to change and should be independently verified.
Terms and Conditions: The content relating to real estate for sale in this Web site comes in part from the Internet Data eXchange ("IDX") program of METROLIST, INC., DBA RECOLORADO® Real estate listings held by brokers other than RE/MAX Professionals are marked with the IDX Logo. This information is being provided for the consumers personal, non-commercial use and may not be used for any other purpose. All information subject to change and should be independently verified.
Copyright 2025 METROLIST, INC., DBA RECOLORADO® -- All Rights Reserved 6455 S. Yosemite St., Suite 500 Greenwood Village, CO 80111 USA
Listing information last updated on December 3rd, 2025 at 5:22pm MST.

