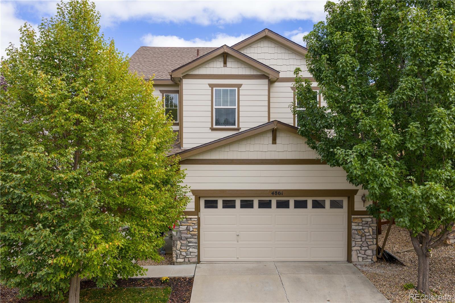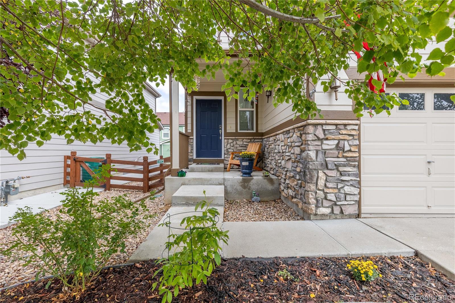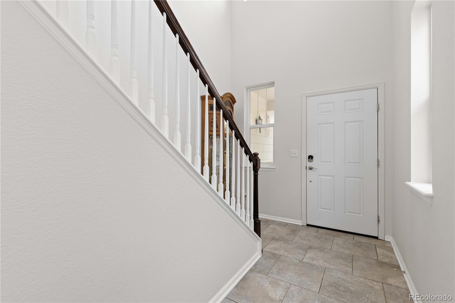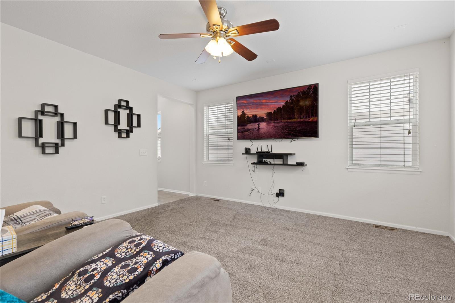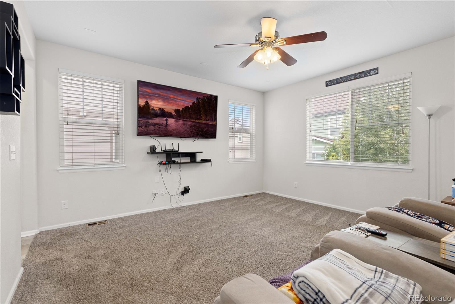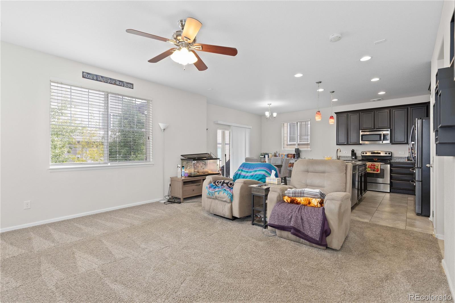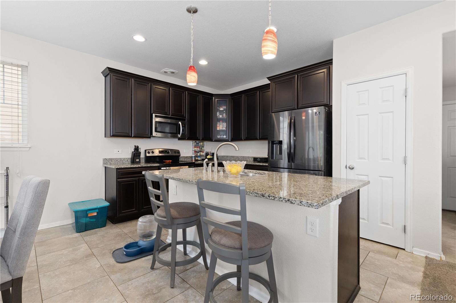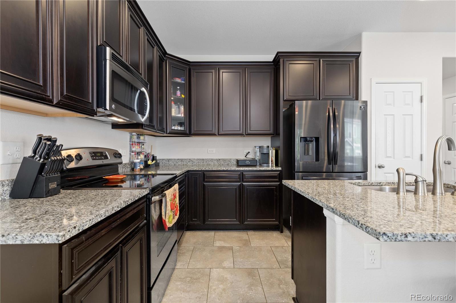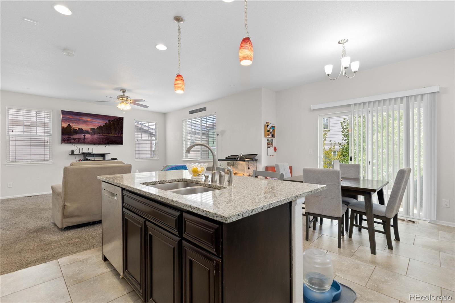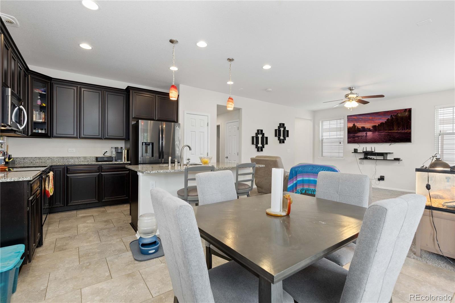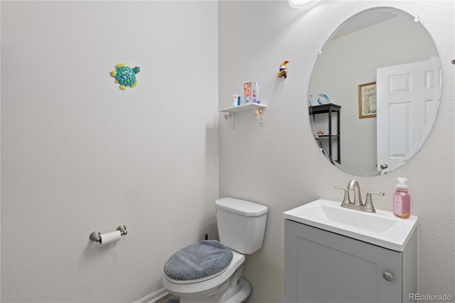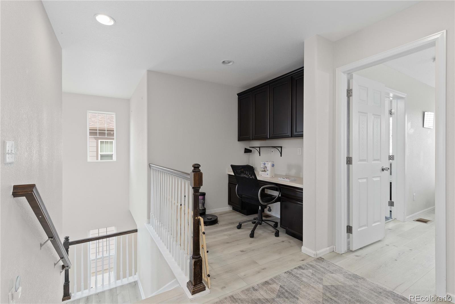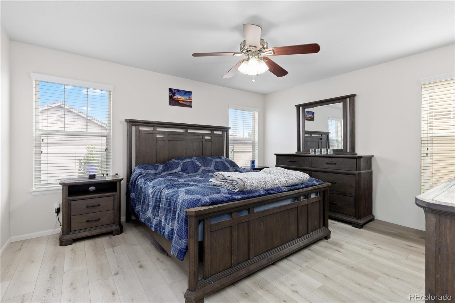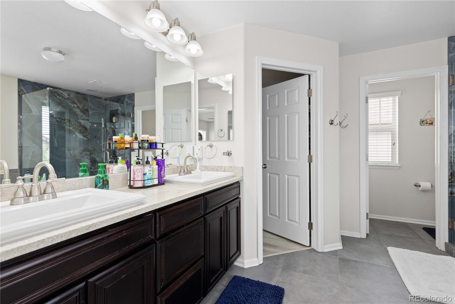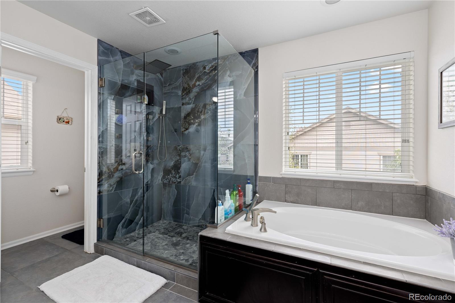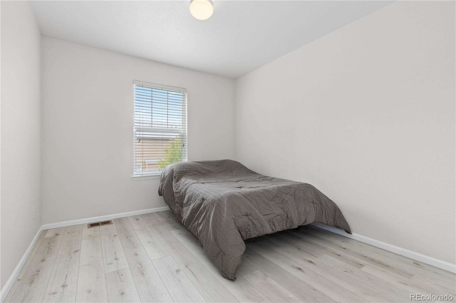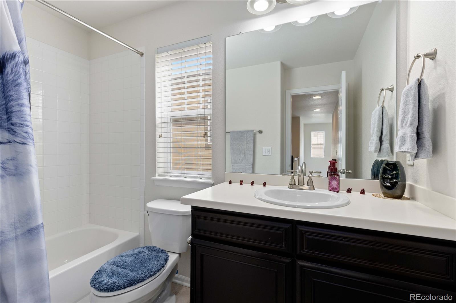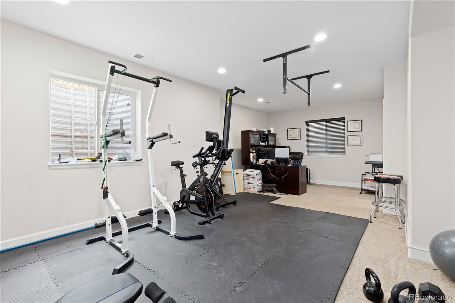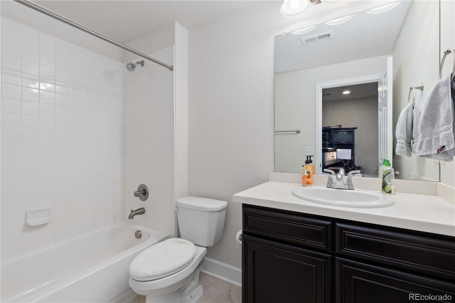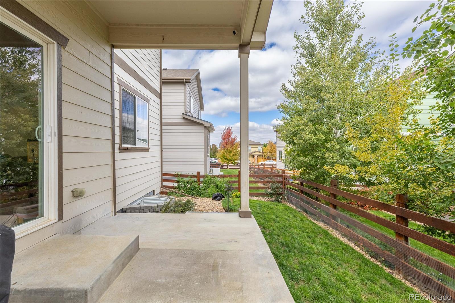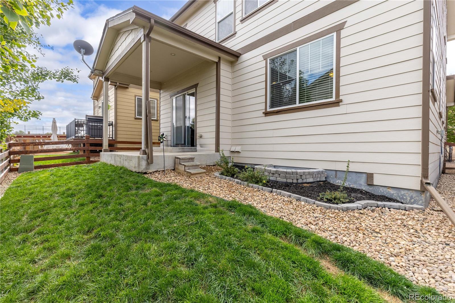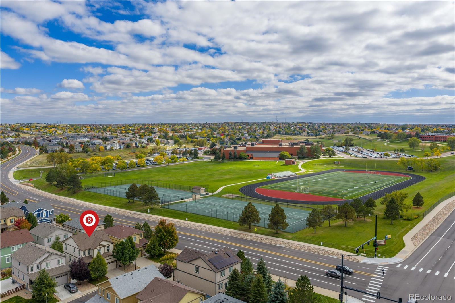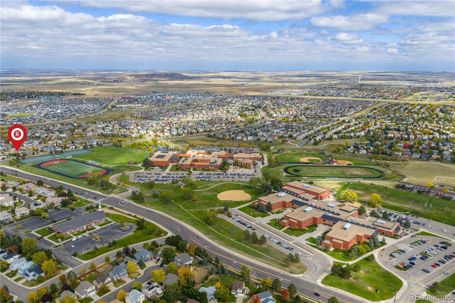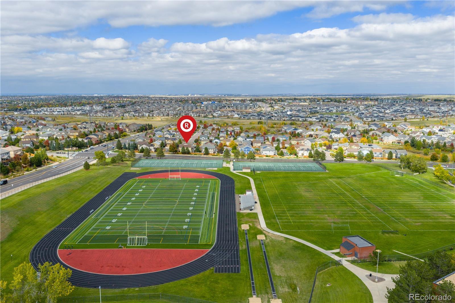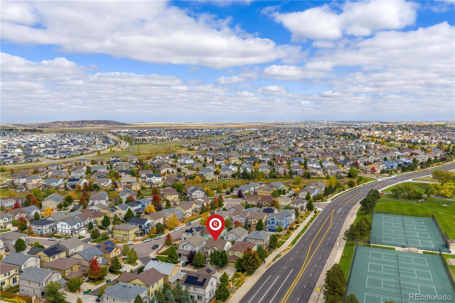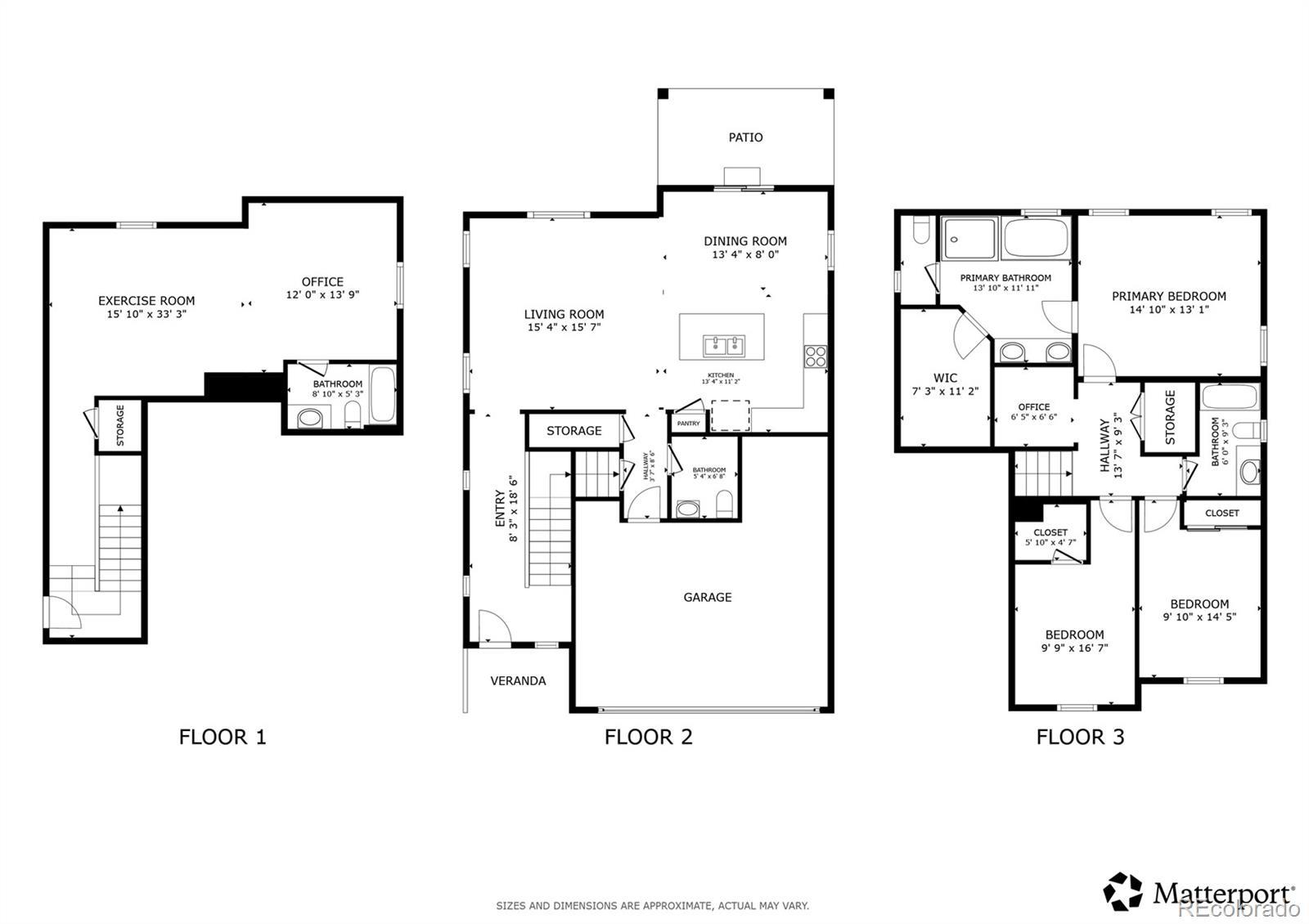Find us on...
Dashboard
- 3 Beds
- 4 Baths
- 2,405 Sqft
- .08 Acres
New Search X
4861 S Picadilly Court
Nestled in a peaceful cul-de-sac, this updated home welcomes you with natural light that floods every corner. The open main level blends living, dining, and kitchen spaces effortlessly, showcasing rich dark brown cabinets, granite countertops, a central island, and a handy pantry. A half bathroom completes the main floor. Upstairs, a built-in desk nook with cabinets creates a perfect workspace, while all bedrooms are conveniently located on this level. The primary suite impresses with its spacious layout, walk-in closet, and a luxurious five-piece ensuite adorned with elegant accents, six body sprayers, and a rainfall shower head. Two additional bedrooms share a full bathroom. The finished basement adds a versatile recreation area and another full bathroom, perfect for family fun or entertaining. Recent updates include a newer AC/furnace and roof, providing added comfort and peace of mind. Step outside to a low-maintenance fenced backyard, and enjoy the convenience of nearby schools, shopping, and public transportation.
Listing Office: Redfin Corporation 
Essential Information
- MLS® #5174790
- Price$595,000
- Bedrooms3
- Bathrooms4.00
- Full Baths3
- Half Baths1
- Square Footage2,405
- Acres0.08
- Year Built2013
- TypeResidential
- Sub-TypeSingle Family Residence
- StatusActive
Community Information
- Address4861 S Picadilly Court
- SubdivisionCopperleaf
- CityAurora
- CountyArapahoe
- StateCO
- Zip Code80015
Amenities
- Parking Spaces2
- # of Garages2
Interior
- HeatingForced Air
- CoolingCentral Air
- StoriesTwo
Interior Features
Built-in Features, Ceiling Fan(s), Granite Counters, Open Floorplan, Primary Suite, Walk-In Closet(s)
Appliances
Dishwasher, Dryer, Microwave, Oven, Range, Refrigerator, Washer
Exterior
- Exterior FeaturesPrivate Yard, Rain Gutters
- Lot DescriptionLevel
- RoofOther
School Information
- DistrictCherry Creek 5
- ElementaryMountain Vista
- MiddleSky Vista
- HighEaglecrest
Additional Information
- Date ListedOctober 9th, 2025
Listing Details
 Redfin Corporation
Redfin Corporation
 Terms and Conditions: The content relating to real estate for sale in this Web site comes in part from the Internet Data eXchange ("IDX") program of METROLIST, INC., DBA RECOLORADO® Real estate listings held by brokers other than RE/MAX Professionals are marked with the IDX Logo. This information is being provided for the consumers personal, non-commercial use and may not be used for any other purpose. All information subject to change and should be independently verified.
Terms and Conditions: The content relating to real estate for sale in this Web site comes in part from the Internet Data eXchange ("IDX") program of METROLIST, INC., DBA RECOLORADO® Real estate listings held by brokers other than RE/MAX Professionals are marked with the IDX Logo. This information is being provided for the consumers personal, non-commercial use and may not be used for any other purpose. All information subject to change and should be independently verified.
Copyright 2025 METROLIST, INC., DBA RECOLORADO® -- All Rights Reserved 6455 S. Yosemite St., Suite 500 Greenwood Village, CO 80111 USA
Listing information last updated on October 17th, 2025 at 11:03pm MDT.

