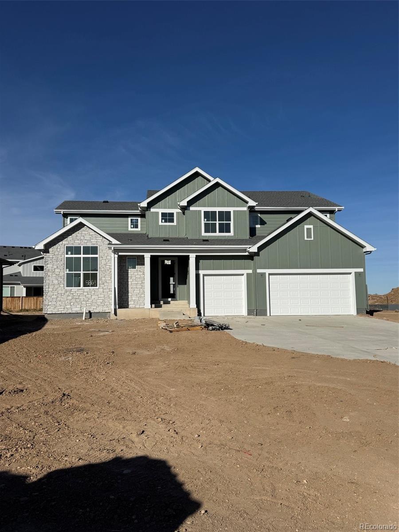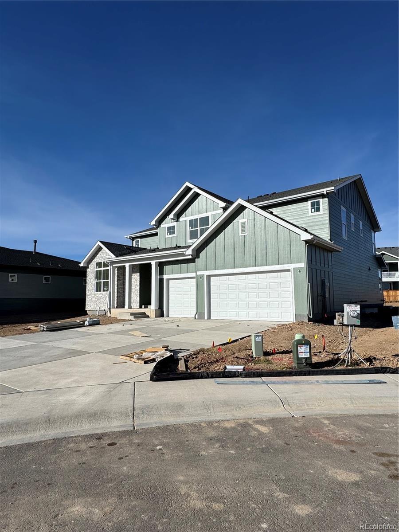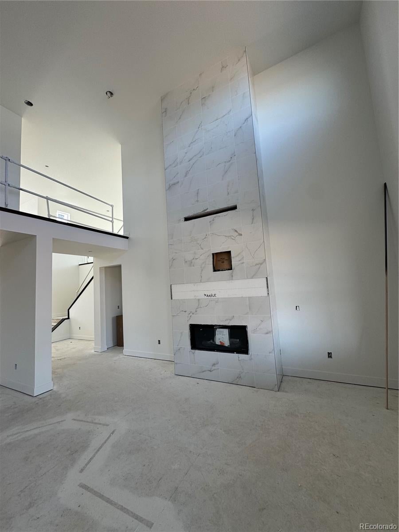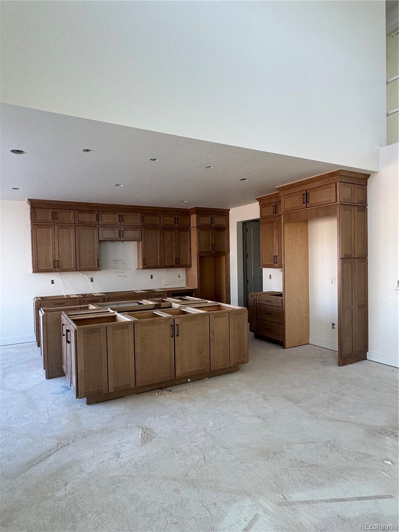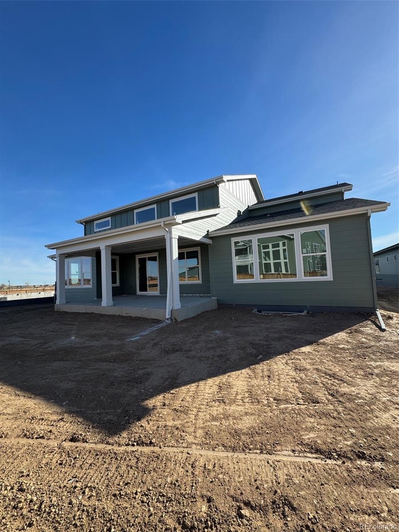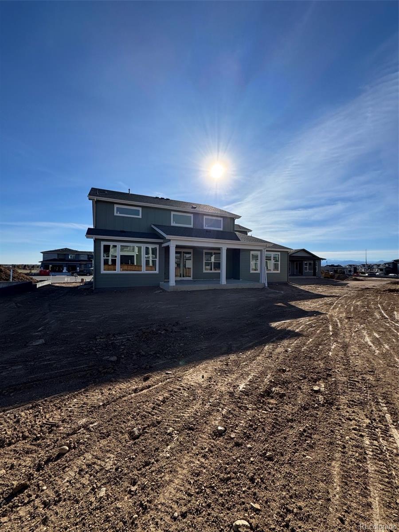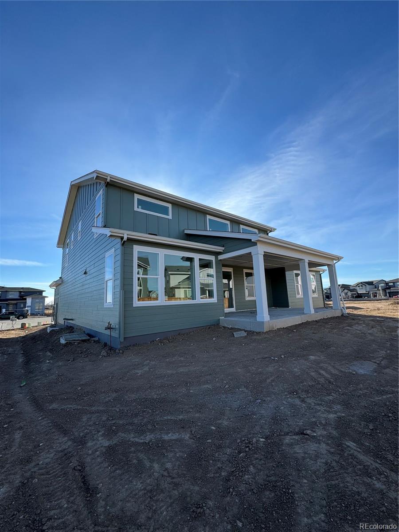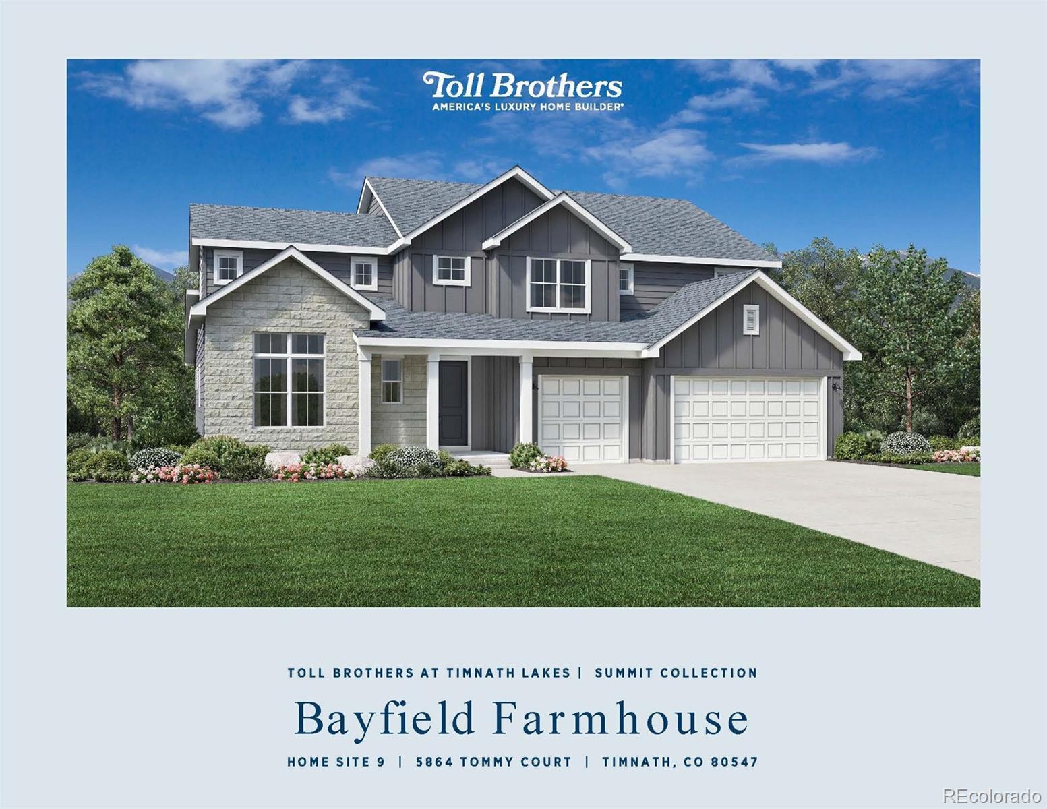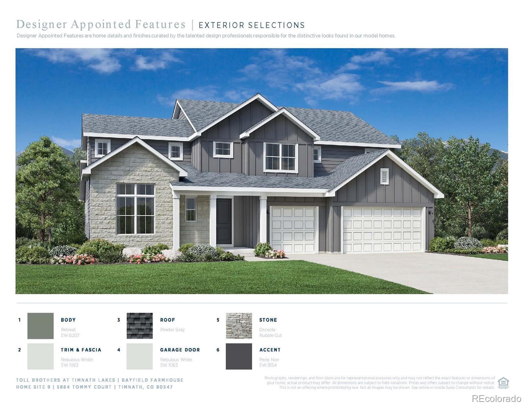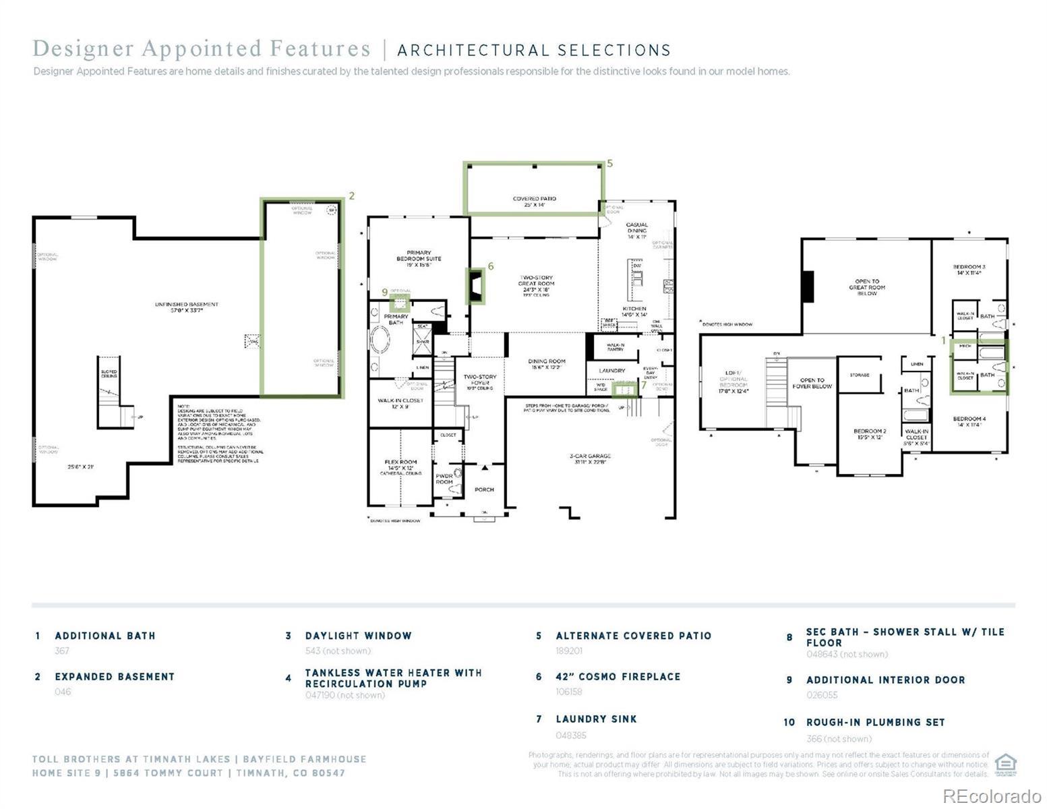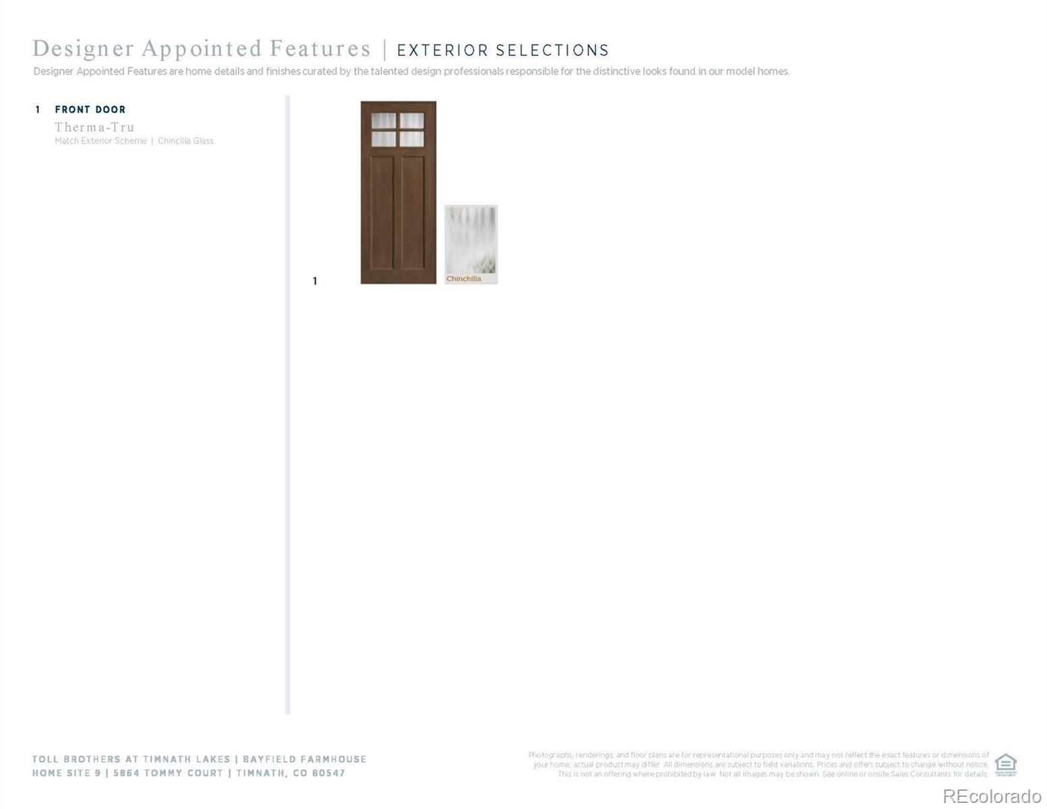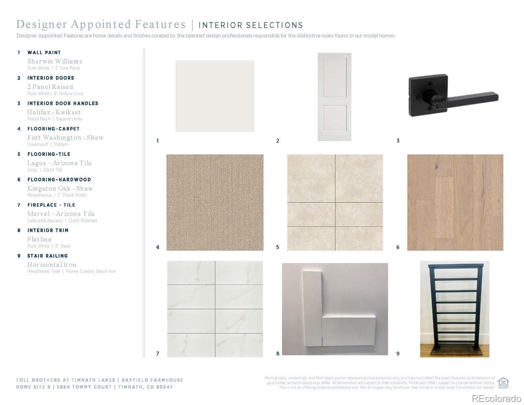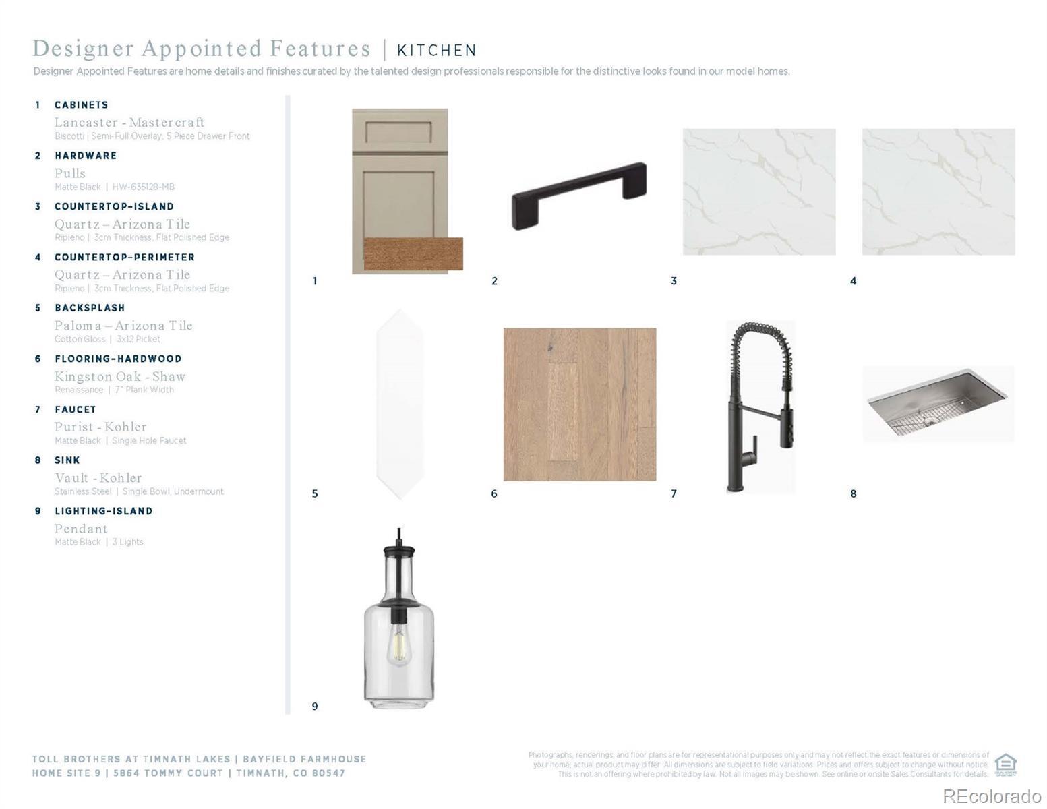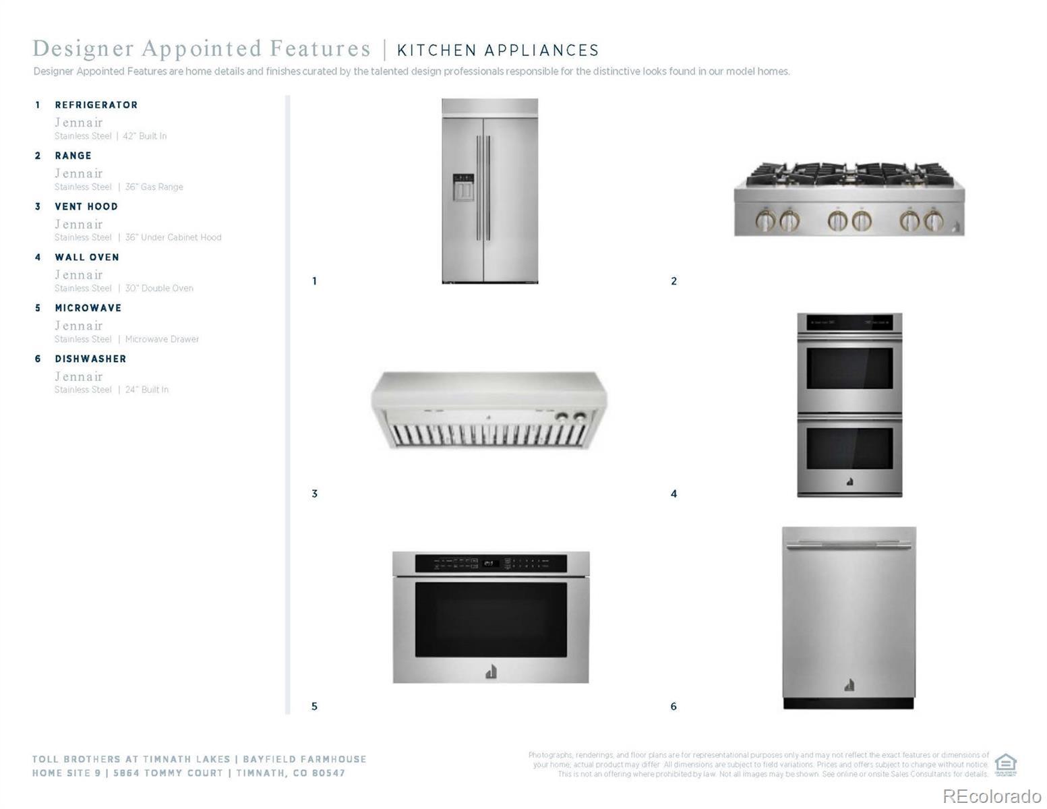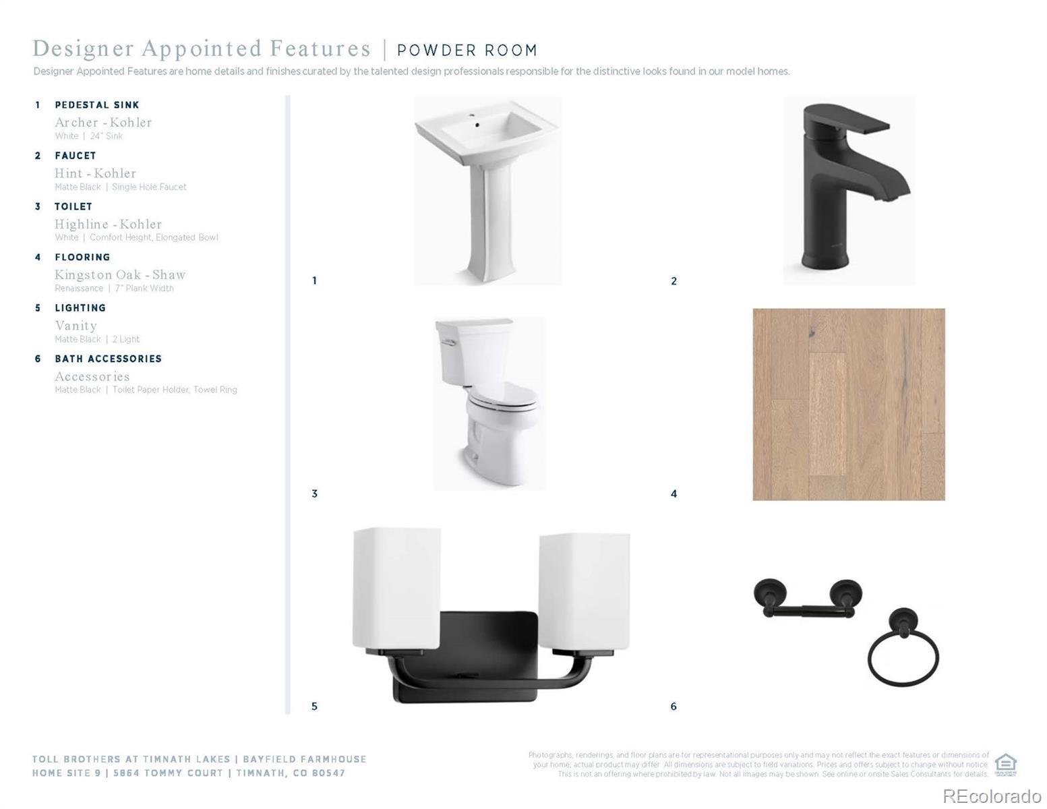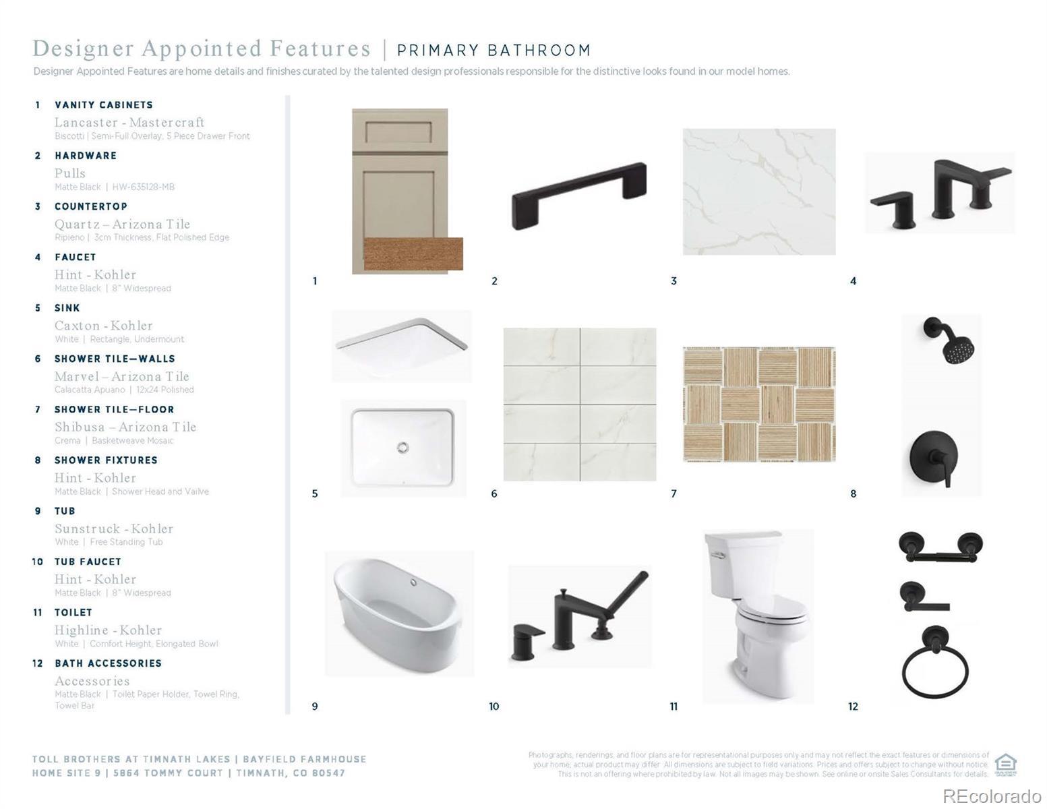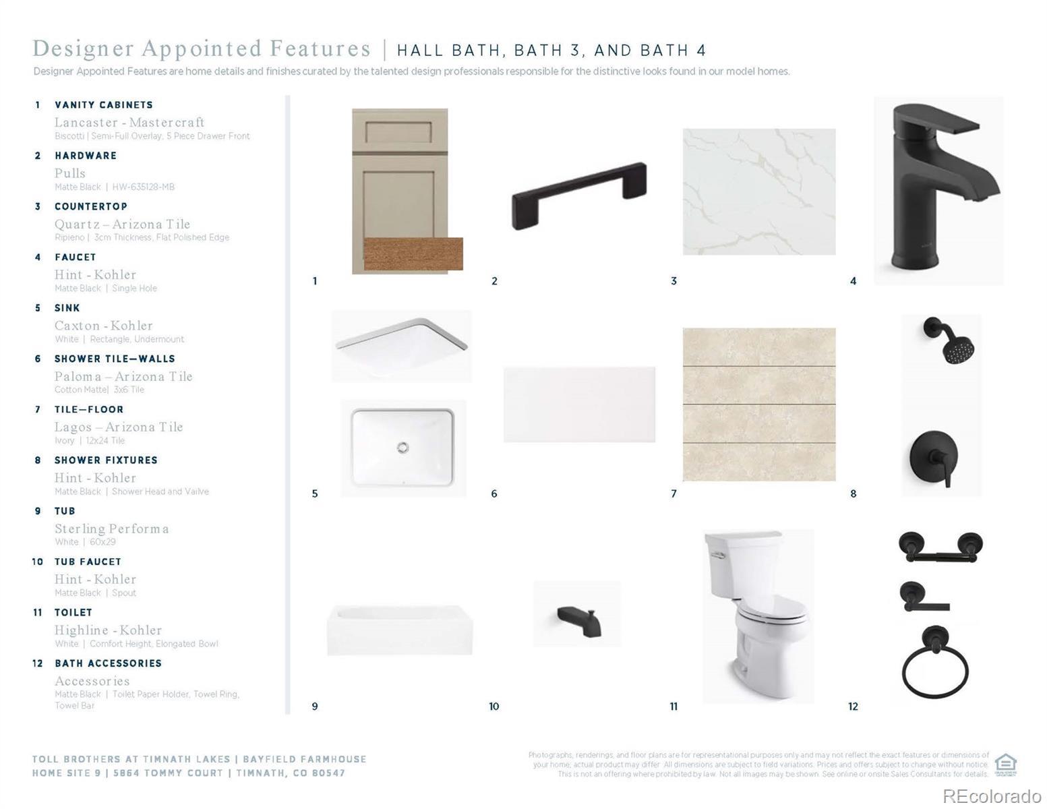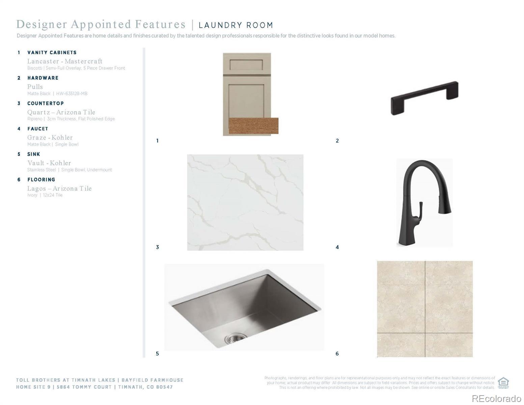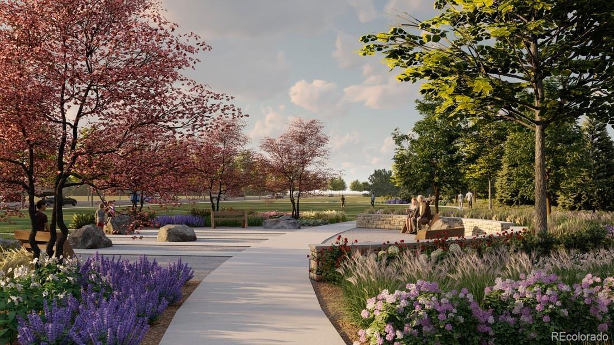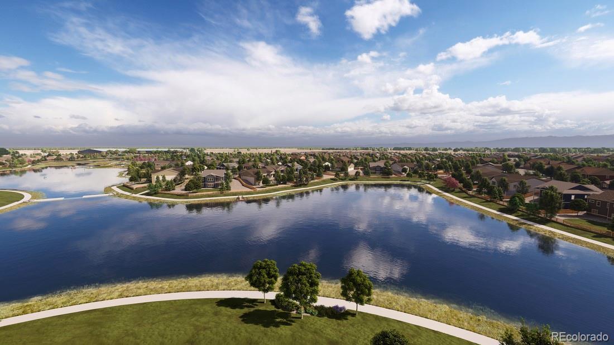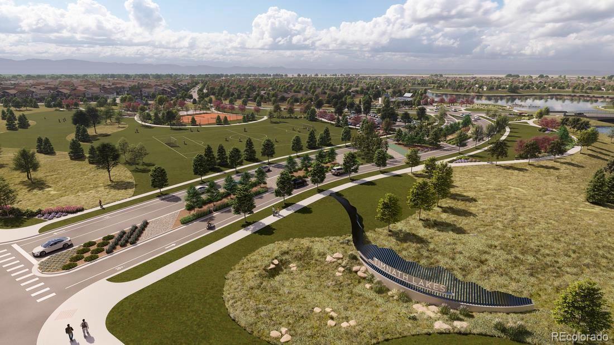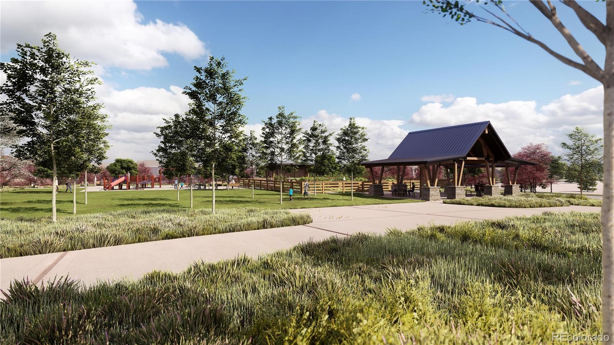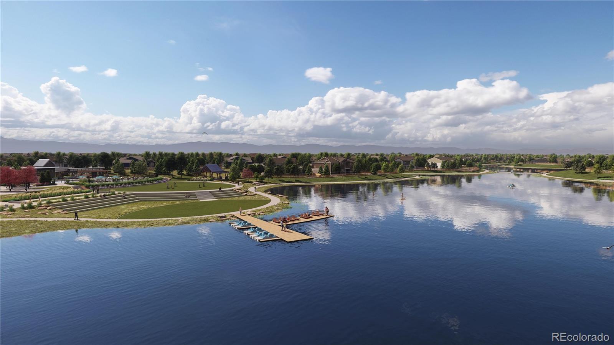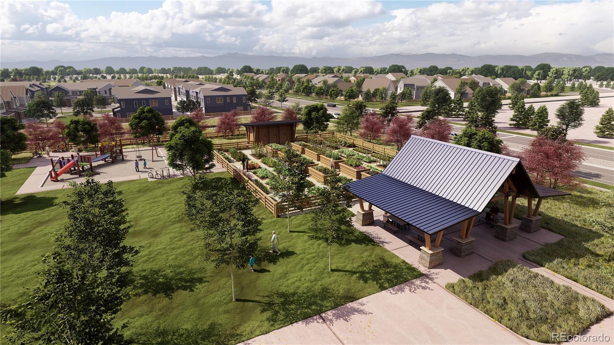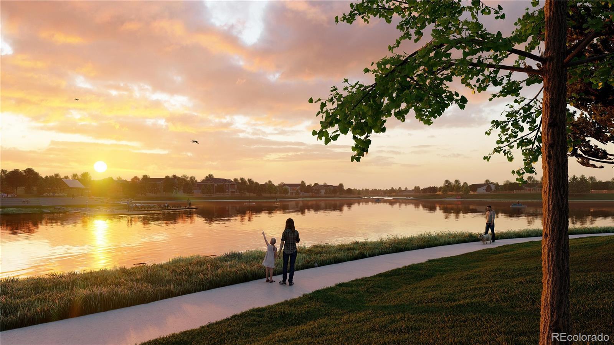Find us on...
Dashboard
- 4 Beds
- 5 Baths
- 3,870 Sqft
- .29 Acres
New Search X
5864 Tommy Court
Love everything about this Bayfield Farmhouse. 3,870 finished square feet—main level primary, 4 bedrooms, 4 ½ bathrooms, 3-car garage, flex room, loft, and formal dining. This home is located in a cul-de-sac location and boasts a south-facing driveway for a dry winter driveway and a cool rear yard in the hot summer months. The gourmet kitchen features a huge, expanded island, Ripieno polished quartz counters, and Jennair appliances, including double ovens and a 42" built-in refrigerator. The primary bath includes designer tile upgrades plus a free-standing Kohler bathtub, dual vanities, and a large walk-in closet. Three additional bedrooms, each with full baths, ample storage, and a spacious loft, round out the second floor. 2,308 square feet of unfinished basement, with two rough-in plumbing sets and four daylight windows, provides numerous future finishing options. Maximize efficiency with 2 HVAC units and a tankless water heater with a recirculation pump. Northern Colorado’s hottest new community is walkable to downtown Timnath, trails, boating, fishing, and more. Schedule an appointment today to learn more about this stunning home!
Listing Office: Coldwell Banker Realty 56 
Essential Information
- MLS® #5175979
- Price$1,280,000
- Bedrooms4
- Bathrooms5.00
- Full Baths4
- Half Baths1
- Square Footage3,870
- Acres0.29
- Year Built2025
- TypeResidential
- Sub-TypeSingle Family Residence
- StatusPending
Community Information
- Address5864 Tommy Court
- SubdivisionTimnath Lakes
- CityTimnath
- CountyLarimer
- StateCO
- Zip Code80547
Amenities
- Parking Spaces3
- # of Garages3
Amenities
Clubhouse, Park, Playground, Pool, Trail(s)
Utilities
Cable Available, Electricity Connected, Natural Gas Connected
Interior
- HeatingForced Air
- CoolingCentral Air
- FireplaceYes
- # of Fireplaces1
- FireplacesGas, Great Room
- StoriesTwo
Interior Features
Eat-in Kitchen, Five Piece Bath, Kitchen Island, Open Floorplan, Pantry, Radon Mitigation System, Walk-In Closet(s)
Appliances
Dishwasher, Disposal, Humidifier, Microwave, Oven
Exterior
- Lot DescriptionCul-De-Sac, Level
- WindowsDouble Pane Windows
- RoofComposition
School Information
- DistrictPoudre R-1
- ElementaryTimnath
- MiddleTimnath
- HighTimnath
Additional Information
- Date ListedNovember 14th, 2025
Listing Details
 Coldwell Banker Realty 56
Coldwell Banker Realty 56
 Terms and Conditions: The content relating to real estate for sale in this Web site comes in part from the Internet Data eXchange ("IDX") program of METROLIST, INC., DBA RECOLORADO® Real estate listings held by brokers other than RE/MAX Professionals are marked with the IDX Logo. This information is being provided for the consumers personal, non-commercial use and may not be used for any other purpose. All information subject to change and should be independently verified.
Terms and Conditions: The content relating to real estate for sale in this Web site comes in part from the Internet Data eXchange ("IDX") program of METROLIST, INC., DBA RECOLORADO® Real estate listings held by brokers other than RE/MAX Professionals are marked with the IDX Logo. This information is being provided for the consumers personal, non-commercial use and may not be used for any other purpose. All information subject to change and should be independently verified.
Copyright 2026 METROLIST, INC., DBA RECOLORADO® -- All Rights Reserved 6455 S. Yosemite St., Suite 500 Greenwood Village, CO 80111 USA
Listing information last updated on January 15th, 2026 at 5:48am MST.

