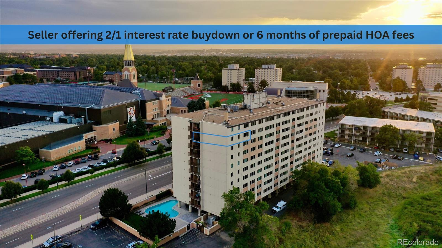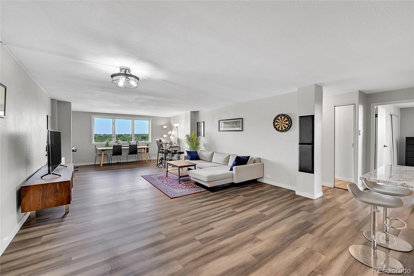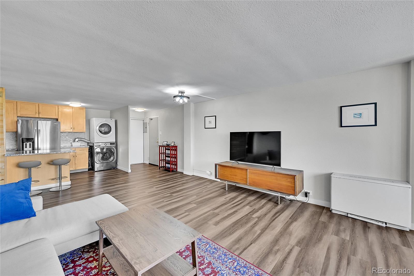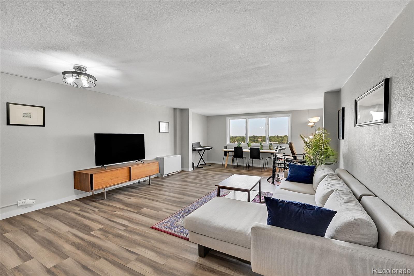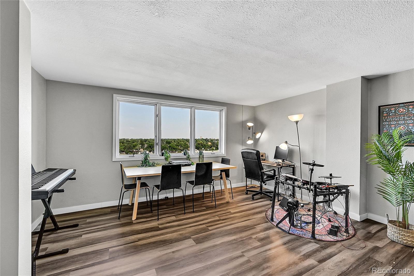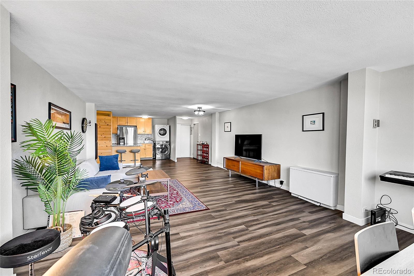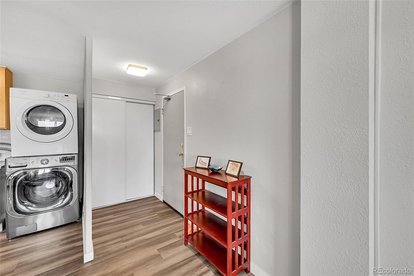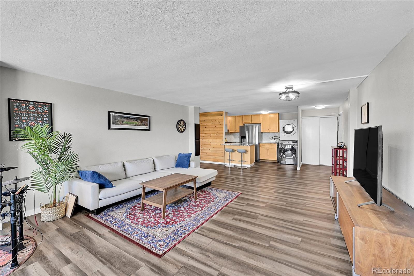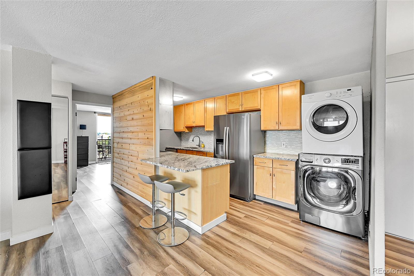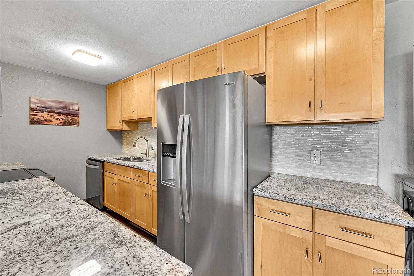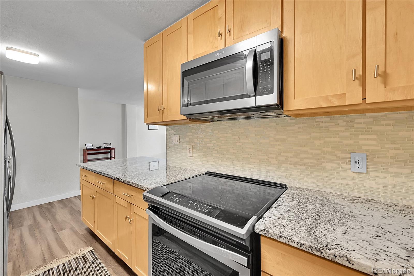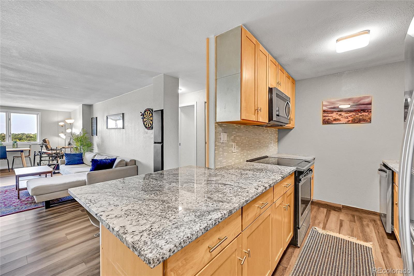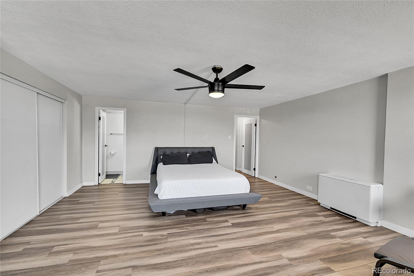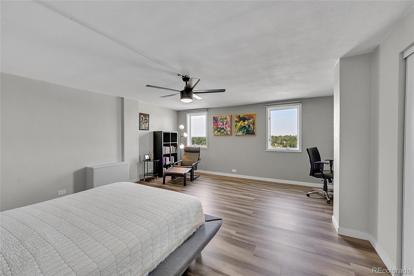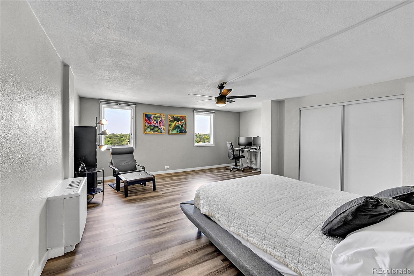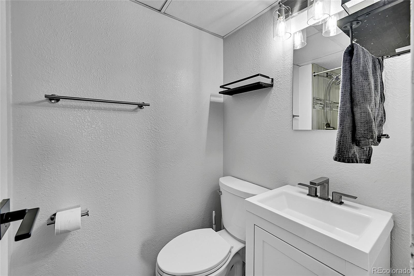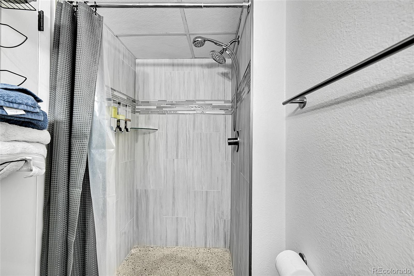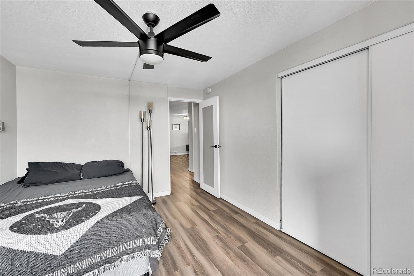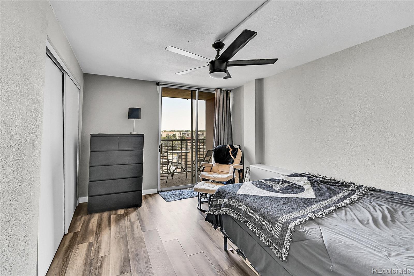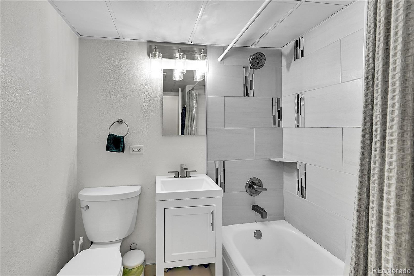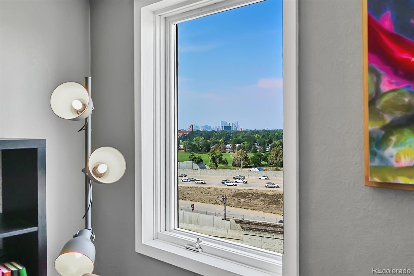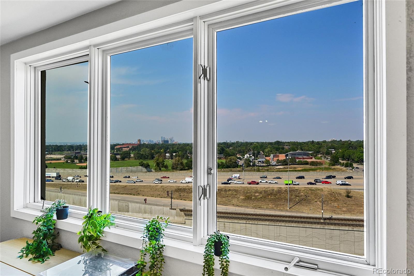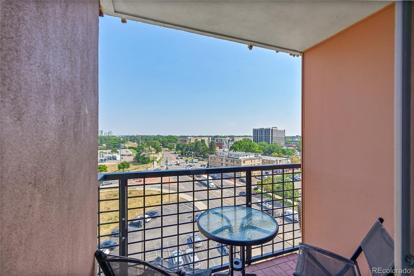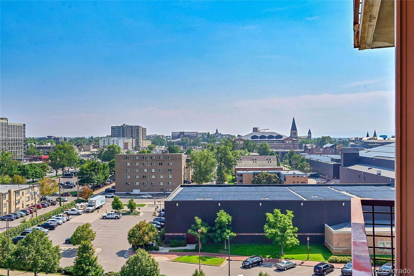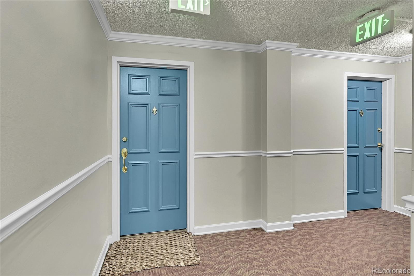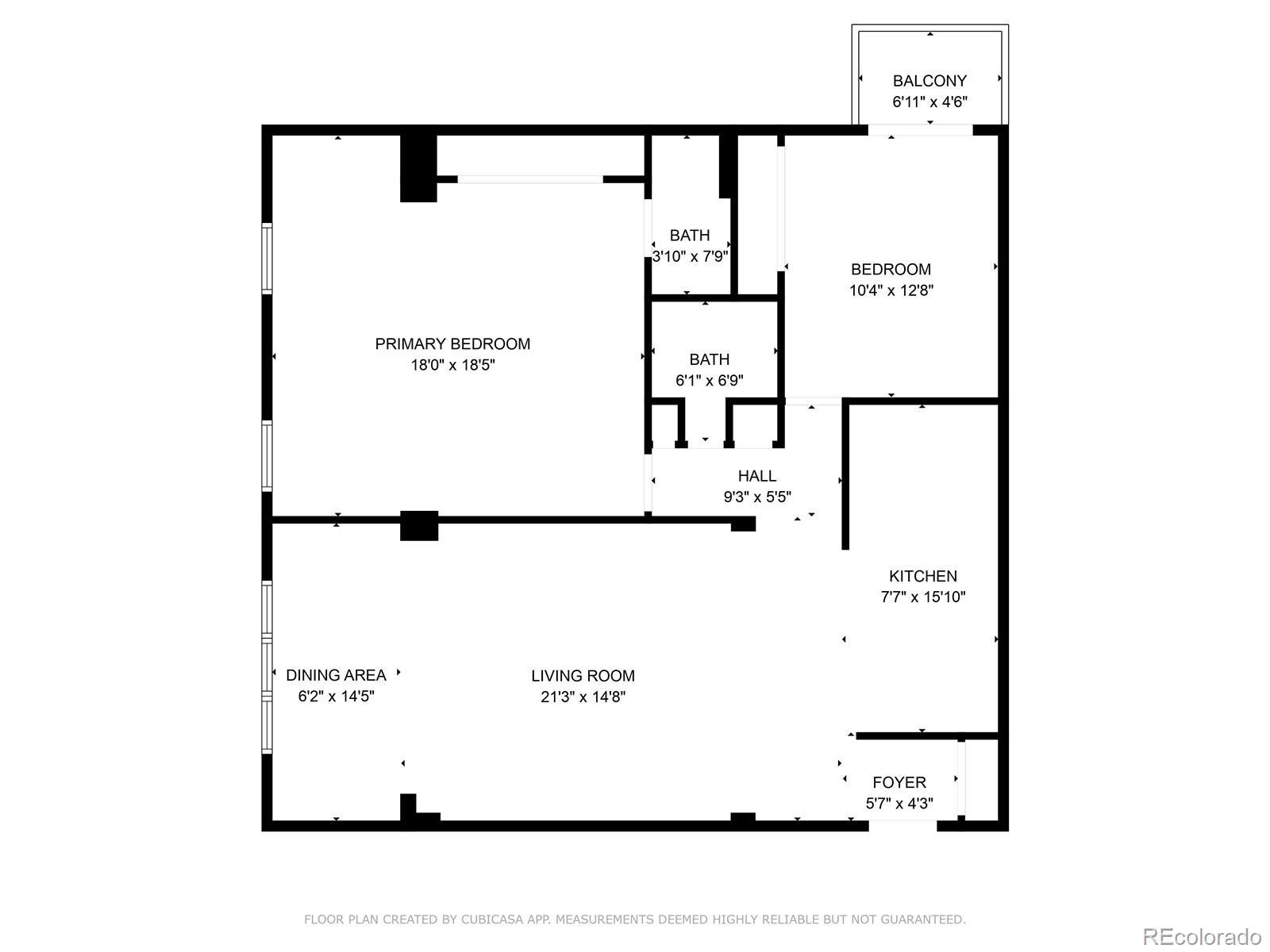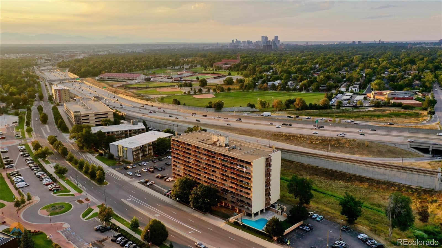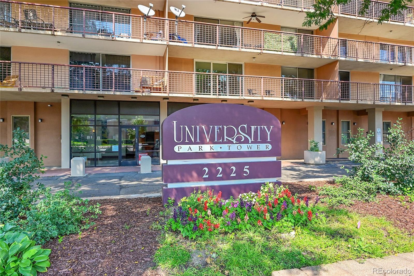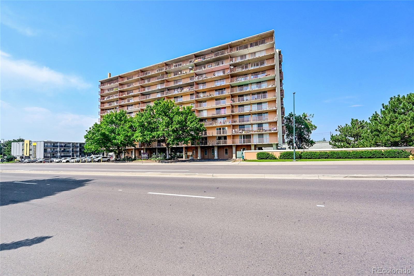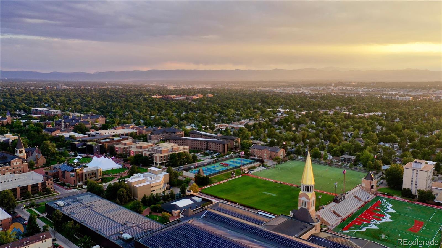Find us on...
Dashboard
- $350k Price
- 2 Beds
- 2 Baths
- 1,162 Sqft
New Search X
2225 Buchtel Boulevard 1011
VALUE-PACKED OPPORTUNITY in South Denver! This seller is open to lending a helping hand toward your homeownership goals. Discover Unit 1011 at University Park Tower — a bright, updated 2-bed, 2-bath condo offering one of the largest layouts in the building. With stylish finishes, abundant natural light, and unbeatable access to Denver’s best neighborhoods, this home is ideal for first-time buyers, investors, or anyone seeking comfort and convenience in a prime location. Highlights • Spacious ~1,162 sq ft floor plan — far larger than typical units (~885 sq ft). • Modern kitchen with granite countertops, stainless-steel appliances, bar seating, and sleek finishes. • In-unit washer and dryer — a rare convenience at University Park Tower. • Open living and dining areas that flow onto a private balcony with spectacular sunrise city views. • Primary suite with en-suite bath + second bedroom (perfect for a roommate or a home office). • Deeded parking and storage unit included. Just steps from the University of Denver, light rail, and I-25 — and minutes to Cherry Creek, Downtown Denver, and Wash Park — this home combines location, value, and livability. With its move-in-ready condition and thoughtful updates, Unit 1011 stands out as one of the best buys in South Denver.
Listing Office: Strategic Real Estate and Development Services 
Essential Information
- MLS® #5177086
- Price$349,950
- Bedrooms2
- Bathrooms2.00
- Full Baths1
- Square Footage1,162
- Acres0.00
- Year Built1967
- TypeResidential
- Sub-TypeCondominium
- StyleMid-Century Modern
- StatusActive
Community Information
- Address2225 Buchtel Boulevard 1011
- SubdivisionUniversity
- CityDenver
- CountyDenver
- StateCO
- Zip Code80210
Amenities
- Parking Spaces1
- ParkingLighted
- ViewCity, Mountain(s), Valley
- Has PoolYes
- PoolOutdoor Pool
Amenities
Coin Laundry, Elevator(s), On Site Management, Pool, Security, Storage
Utilities
Electricity Connected, Internet Access (Wired)
Interior
- HeatingBaseboard, Hot Water
- CoolingCentral Air
- StoriesOne
Interior Features
Ceiling Fan(s), Granite Counters, High Speed Internet, Open Floorplan, Primary Suite
Appliances
Dishwasher, Dryer, Microwave, Range, Refrigerator
Exterior
- RoofUnknown
Exterior Features
Balcony, Dog Run, Elevator, Garden, Gas Grill, Lighting, Private Yard, Water Feature
School Information
- DistrictDenver 1
- ElementaryUniversity Park
- MiddleMerrill
- HighSouth
Additional Information
- Date ListedSeptember 5th, 2025
- ZoningC-MX-12
Listing Details
Strategic Real Estate and Development Services
 Terms and Conditions: The content relating to real estate for sale in this Web site comes in part from the Internet Data eXchange ("IDX") program of METROLIST, INC., DBA RECOLORADO® Real estate listings held by brokers other than RE/MAX Professionals are marked with the IDX Logo. This information is being provided for the consumers personal, non-commercial use and may not be used for any other purpose. All information subject to change and should be independently verified.
Terms and Conditions: The content relating to real estate for sale in this Web site comes in part from the Internet Data eXchange ("IDX") program of METROLIST, INC., DBA RECOLORADO® Real estate listings held by brokers other than RE/MAX Professionals are marked with the IDX Logo. This information is being provided for the consumers personal, non-commercial use and may not be used for any other purpose. All information subject to change and should be independently verified.
Copyright 2026 METROLIST, INC., DBA RECOLORADO® -- All Rights Reserved 6455 S. Yosemite St., Suite 500 Greenwood Village, CO 80111 USA
Listing information last updated on January 2nd, 2026 at 8:33am MST.

