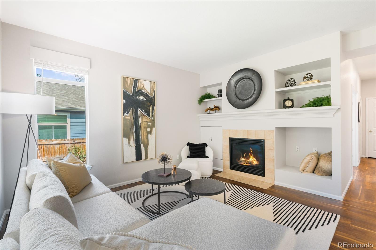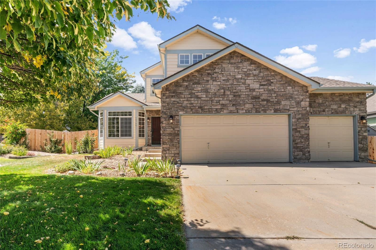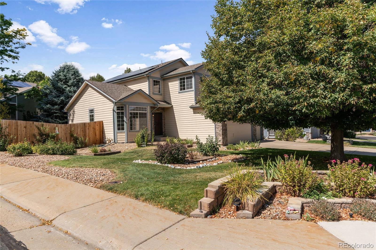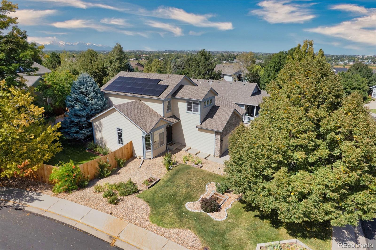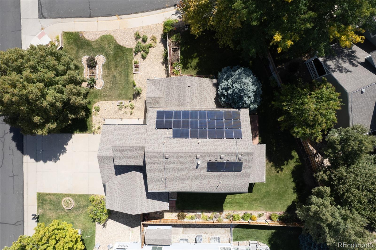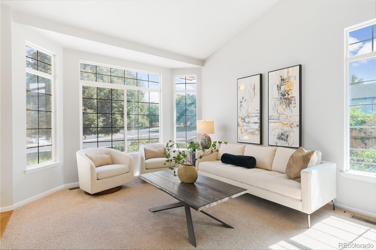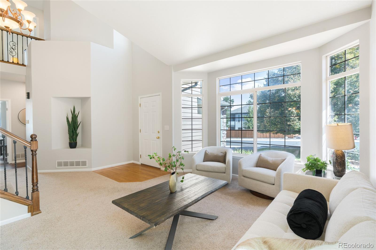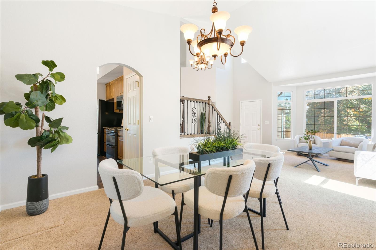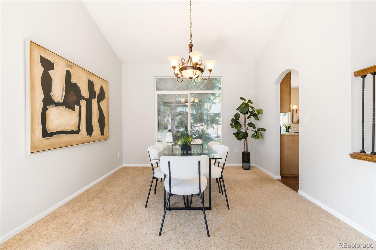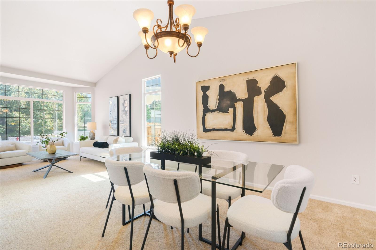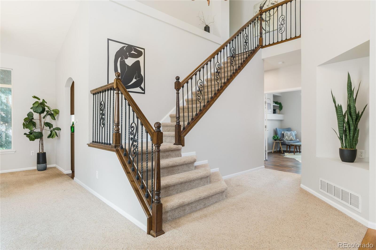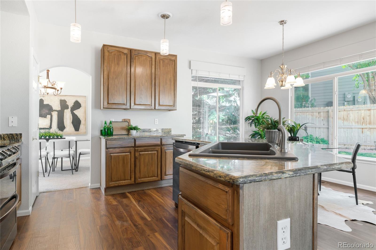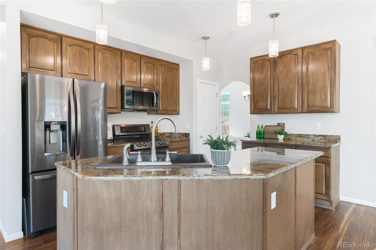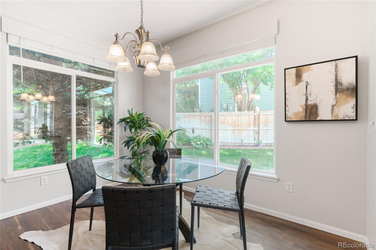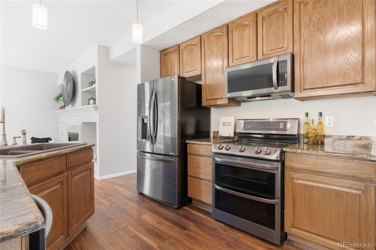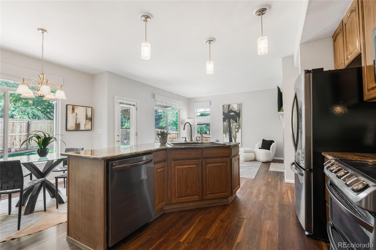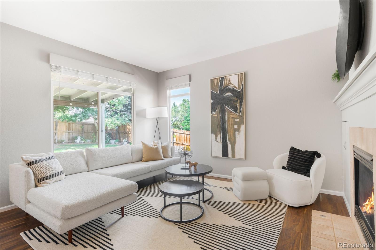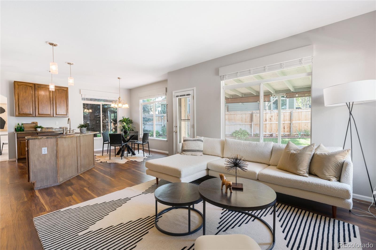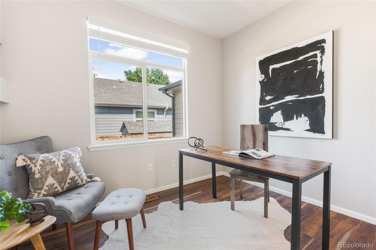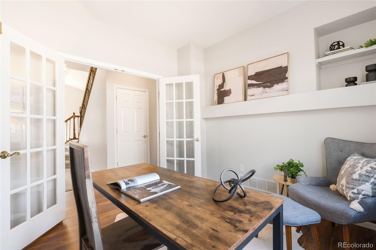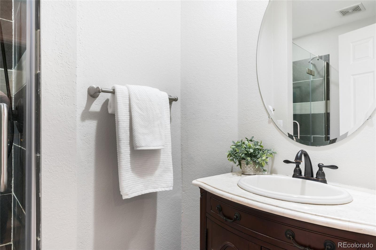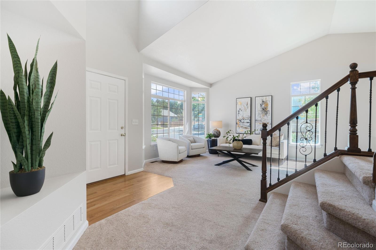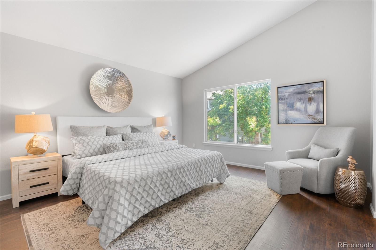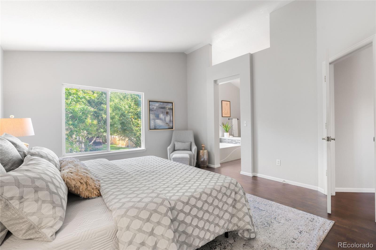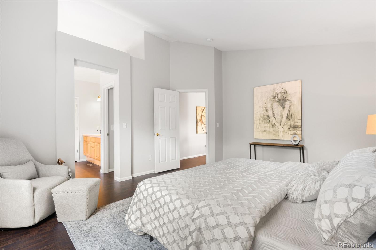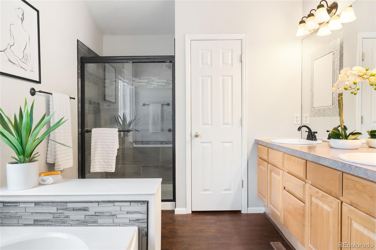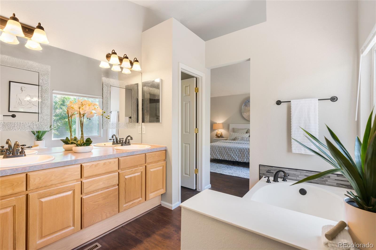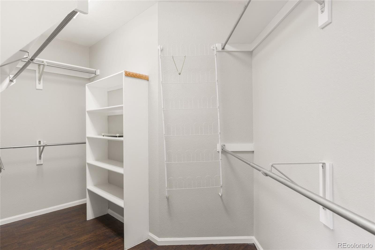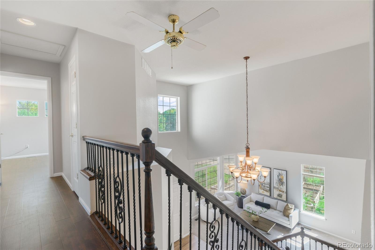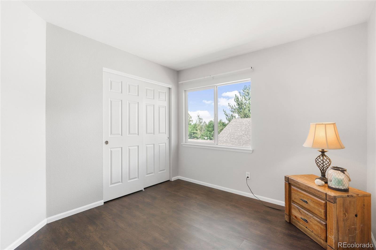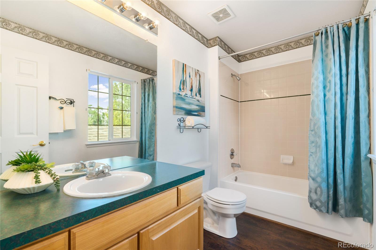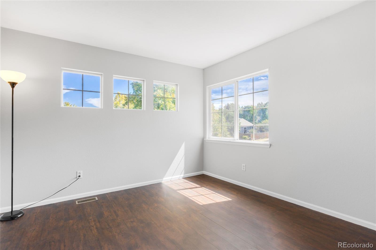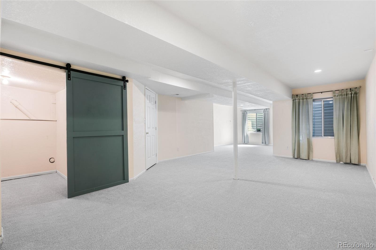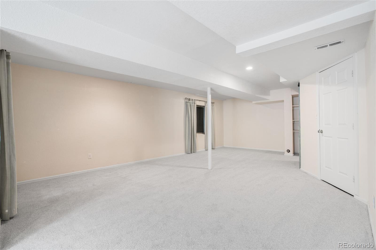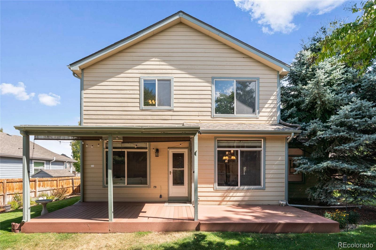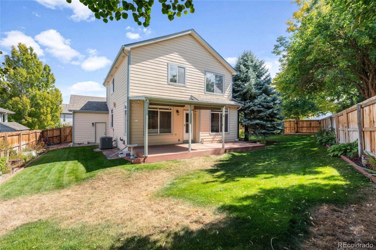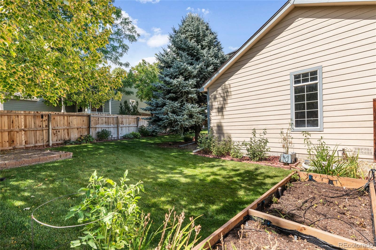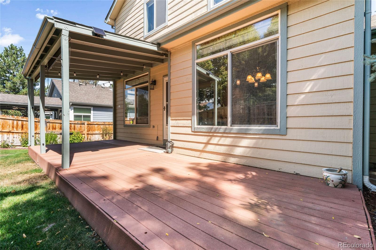Find us on...
Dashboard
- 3 Beds
- 3 Baths
- 2,880 Sqft
- .22 Acres
New Search X
12705 Home Farm Drive
Step inside to soaring ceilings, abundant natural light, and an open staircase leading upstairs. The formal living and dining rooms connect seamlessly to a spacious kitchen with ample cabinetry, granite countertops, a large island, and sunny windows. Just off the kitchen, the family room invites you to relax by the cozy gas fireplace. A private study with French doors, a ¾ bath, and a laundry room with storage sit near the 3-car garage—deep enough to fit an extended truck. Upstairs, the primary suite offers a five-piece bath with dual vanities, soaking tub, walk-in shower, and expansive walk-in closet. Two additional bedrooms and a full bath complete the level. Updates include luxury wood plank flooring, fresh interior paint, and modern finishes throughout. The finished basement provides a versatile flex space, ideal for a media room, fitness area, or optional 4th bedroom. Outdoors, enjoy a manicured yard with mature trees, flower beds, and a covered patio perfect for entertaining. A leased solar system adds energy efficiency and cost savings. Home Farm residents enjoy parks, trails, a pool, and tennis courts, all with convenient access to shopping, dining, and top-rated schools. This home blends comfort, elegance, and community living in one exceptional package.
Listing Office: Coldwell Banker Realty 14 
Essential Information
- MLS® #5177214
- Price$699,900
- Bedrooms3
- Bathrooms3.00
- Full Baths2
- Square Footage2,880
- Acres0.22
- Year Built1997
- TypeResidential
- Sub-TypeSingle Family Residence
- StyleContemporary
- StatusActive
Community Information
- Address12705 Home Farm Drive
- SubdivisionHome Farm
- CityDenver
- CountyAdams
- StateCO
- Zip Code80234
Amenities
- AmenitiesPark, Pool, Tennis Court(s)
- Parking Spaces3
- # of Garages3
Utilities
Cable Available, Electricity Available
Interior
- HeatingForced Air
- CoolingCentral Air
- StoriesTwo
Interior Features
Ceiling Fan(s), Five Piece Bath, Granite Counters, Kitchen Island, Open Floorplan, Pantry, Primary Suite, Smoke Free
Appliances
Dishwasher, Disposal, Dryer, Gas Water Heater, Humidifier, Microwave, Range, Refrigerator, Washer
Exterior
- Exterior FeaturesPrivate Yard, Rain Gutters
- Lot DescriptionCorner Lot
- RoofShingle
School Information
- DistrictAdams 12 5 Star Schl
- ElementaryArapahoe Ridge
- MiddleSilver Hills
- HighMountain Range
Additional Information
- Date ListedSeptember 11th, 2025
Listing Details
 Coldwell Banker Realty 14
Coldwell Banker Realty 14
 Terms and Conditions: The content relating to real estate for sale in this Web site comes in part from the Internet Data eXchange ("IDX") program of METROLIST, INC., DBA RECOLORADO® Real estate listings held by brokers other than RE/MAX Professionals are marked with the IDX Logo. This information is being provided for the consumers personal, non-commercial use and may not be used for any other purpose. All information subject to change and should be independently verified.
Terms and Conditions: The content relating to real estate for sale in this Web site comes in part from the Internet Data eXchange ("IDX") program of METROLIST, INC., DBA RECOLORADO® Real estate listings held by brokers other than RE/MAX Professionals are marked with the IDX Logo. This information is being provided for the consumers personal, non-commercial use and may not be used for any other purpose. All information subject to change and should be independently verified.
Copyright 2025 METROLIST, INC., DBA RECOLORADO® -- All Rights Reserved 6455 S. Yosemite St., Suite 500 Greenwood Village, CO 80111 USA
Listing information last updated on December 26th, 2025 at 1:04am MST.

