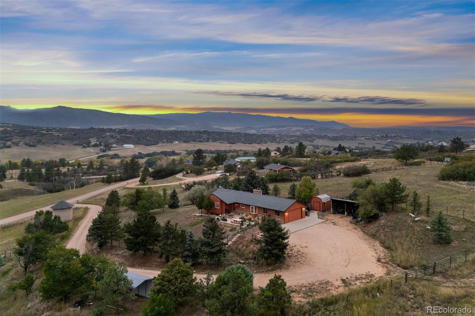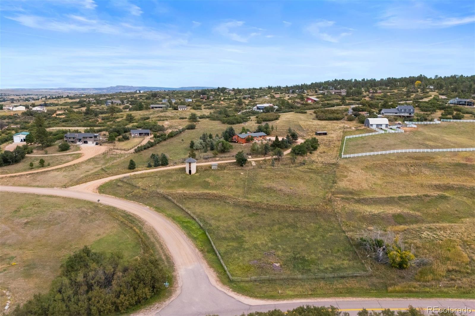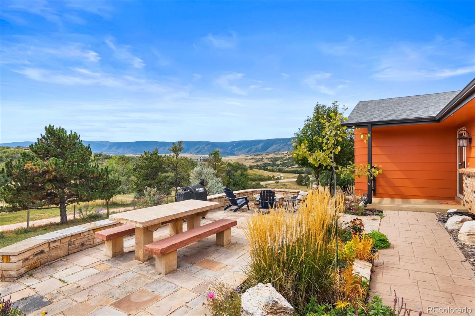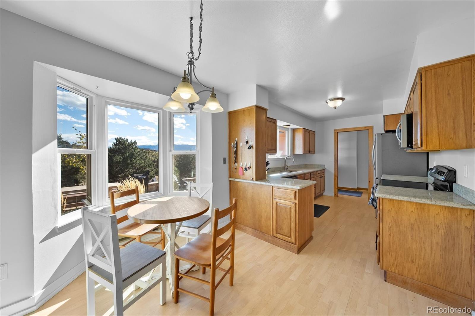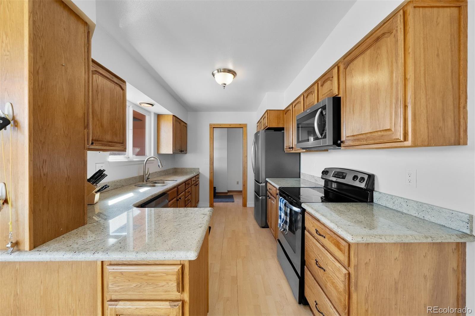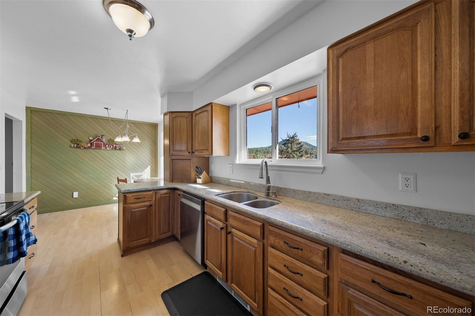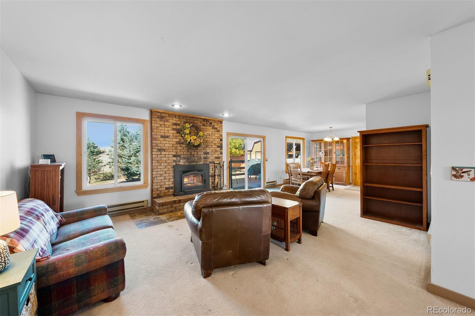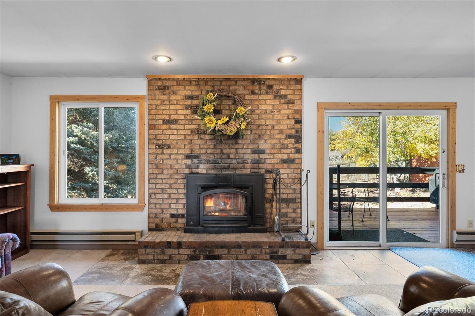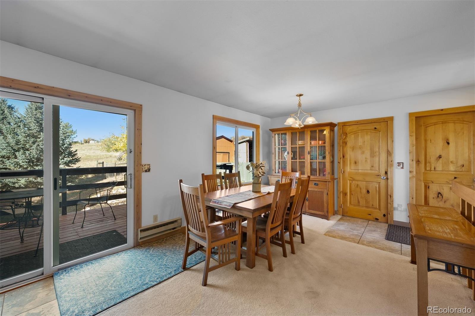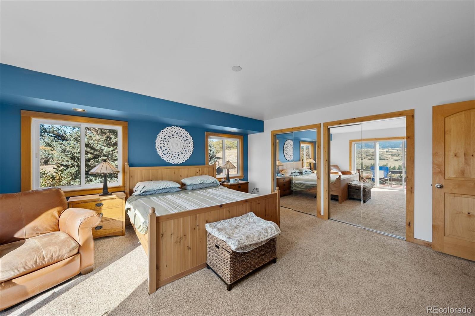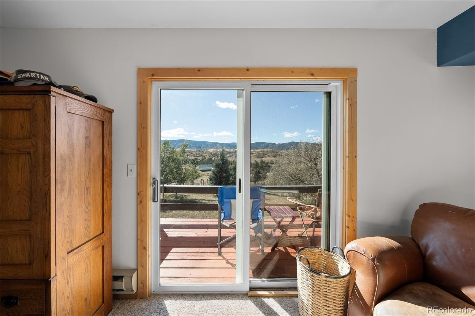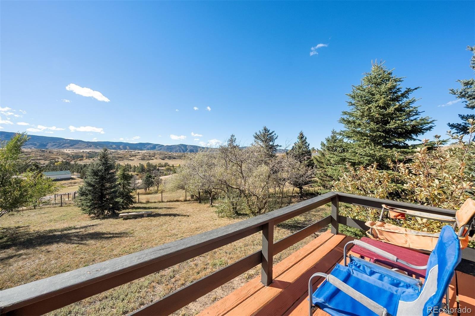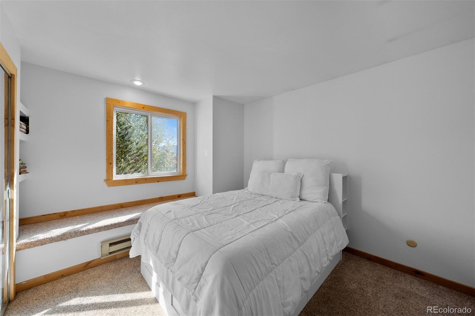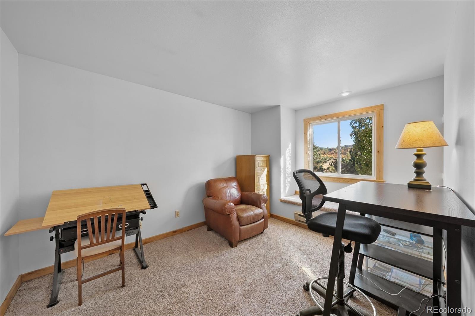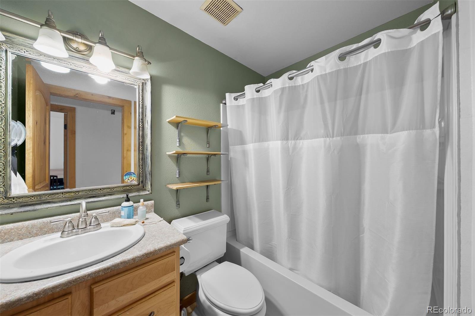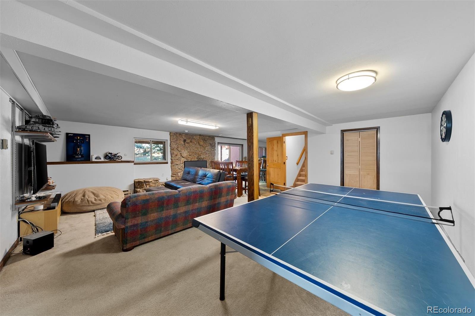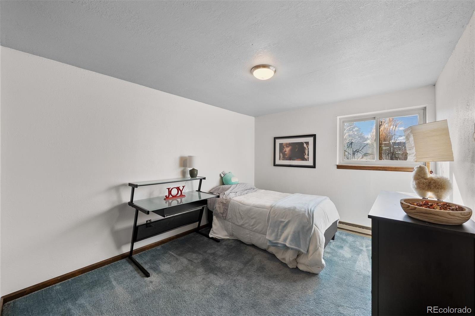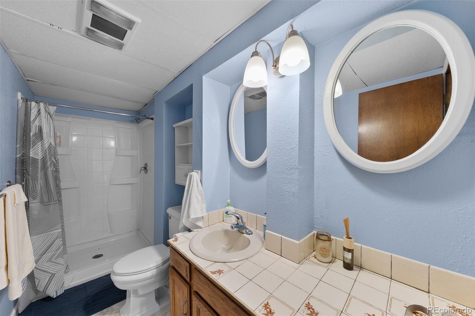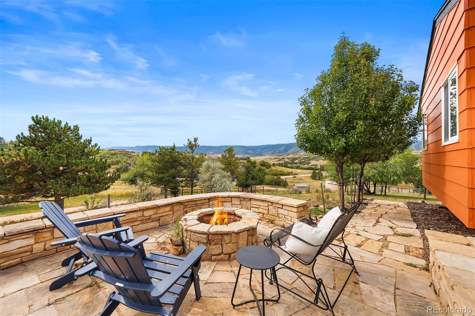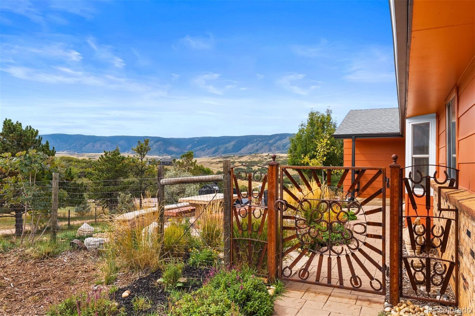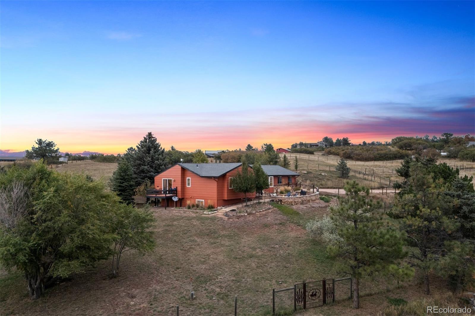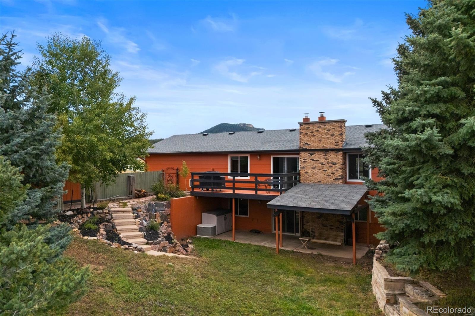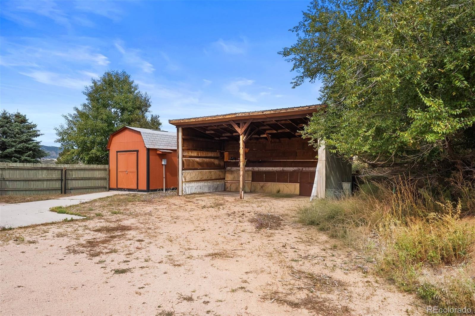Find us on...
Dashboard
- 5 Beds
- 3 Baths
- 2,911 Sqft
- 5½ Acres
New Search X
4466 Parkridge Road
Set on 5.5 acres of usable, fenced land with sweeping mountain views, this Sedalia ranch home captures the best of Colorado living—wide-open skies and sunsets that linger over the Front Range. Just fifteen minutes from Castle Rock and I-25, it blends the peace of country life with the convenience of town around the corner. Spread out across 5 bedrooms, a finished basement, and a storage shed—or cozy up by the woodburning fireplace to enjoy a front-row seat to the season’s first snow. An ornate iron gated entry greets you on arrival, leading to a courtyard with a stone picnic table and fire pit. The tone is set for early morning coffee and roasting marshmallows at sunset—framed by the front range and meticulous natural landscaping. Inside the main floor primary bedroom and galley kitchen add convenience and character. The kitchen features granite counters, wood cabinetry, stainless steel appliances, and a bay-window breakfast nook overlooking the mountains, while the spacious primary offers its own private deck. The great room, centered on a striking stone wood-burning fireplace, flows easily into the dining area and out to the upper deck. Two secondary bedrooms complete the space, giving everyone room to breathe. Downstairs, the walk-out basement offers flexible living, anchored by a second wood-burning fireplace and featuring two additional bedrooms, a full bath, a laundry room, and a bonus living space that opens to the covered patio. A two-car garage, storage shed, loafing sheds, fenced areas for animals, and a gated garden make the acreage both practical and inviting. The kind of natural beauty that never goes out of style, this is a place where life slows down, the air feels cleaner, and every sunset reminds you why Colorado is your home.
Listing Office: LIV Sotheby's International Realty 
Essential Information
- MLS® #5180402
- Price$900,000
- Bedrooms5
- Bathrooms3.00
- Full Baths1
- Square Footage2,911
- Acres5.50
- Year Built1978
- TypeResidential
- Sub-TypeSingle Family Residence
- StyleTraditional
- StatusPending
Community Information
- Address4466 Parkridge Road
- SubdivisionPerry Pines
- CitySedalia
- CountyDouglas
- StateCO
- Zip Code80135
Amenities
- UtilitiesElectricity Connected
- Parking Spaces2
- ParkingUnpaved
- # of Garages2
- ViewMountain(s)
Interior
- HeatingBaseboard, Electric, Wood
- CoolingEvaporative Cooling, Other
- FireplaceYes
- # of Fireplaces2
- StoriesOne
Interior Features
Breakfast Bar, Eat-in Kitchen, Granite Counters, Primary Suite, Tile Counters
Appliances
Dishwasher, Disposal, Oven, Range
Fireplaces
Basement, Insert, Living Room, Wood Burning
Exterior
- WindowsBay Window(s)
- RoofComposition
Exterior Features
Balcony, Fire Pit, Garden, Private Yard, Rain Gutters
Lot Description
Foothills, Landscaped, Mountainous, Secluded
School Information
- DistrictDouglas RE-1
- ElementarySedalia
- MiddleCastle Rock
- HighCastle View
Additional Information
- Date ListedOctober 23rd, 2025
Listing Details
LIV Sotheby's International Realty
 Terms and Conditions: The content relating to real estate for sale in this Web site comes in part from the Internet Data eXchange ("IDX") program of METROLIST, INC., DBA RECOLORADO® Real estate listings held by brokers other than RE/MAX Professionals are marked with the IDX Logo. This information is being provided for the consumers personal, non-commercial use and may not be used for any other purpose. All information subject to change and should be independently verified.
Terms and Conditions: The content relating to real estate for sale in this Web site comes in part from the Internet Data eXchange ("IDX") program of METROLIST, INC., DBA RECOLORADO® Real estate listings held by brokers other than RE/MAX Professionals are marked with the IDX Logo. This information is being provided for the consumers personal, non-commercial use and may not be used for any other purpose. All information subject to change and should be independently verified.
Copyright 2025 METROLIST, INC., DBA RECOLORADO® -- All Rights Reserved 6455 S. Yosemite St., Suite 500 Greenwood Village, CO 80111 USA
Listing information last updated on November 7th, 2025 at 3:33am MST.

