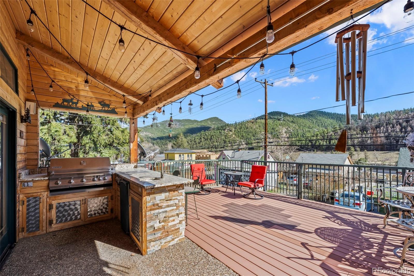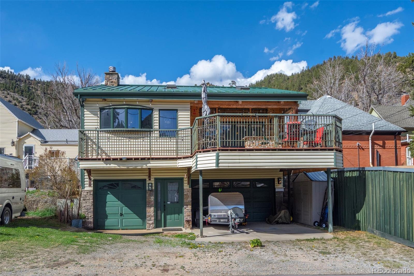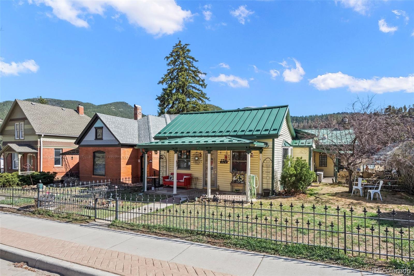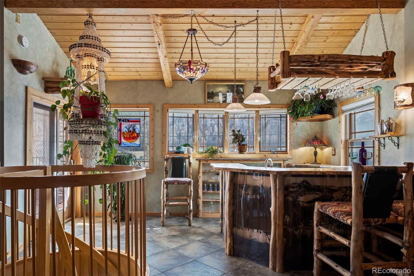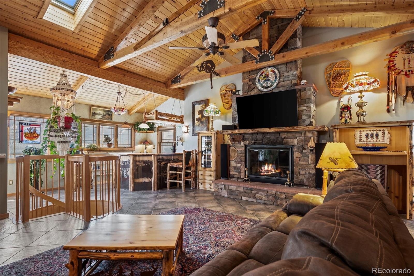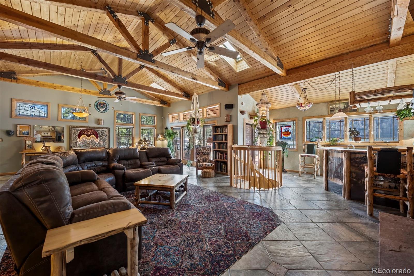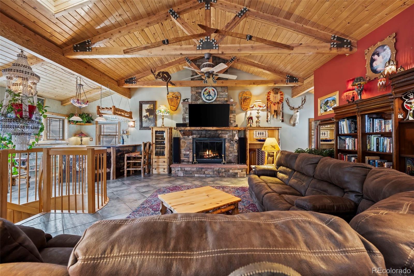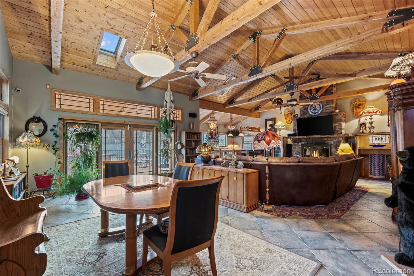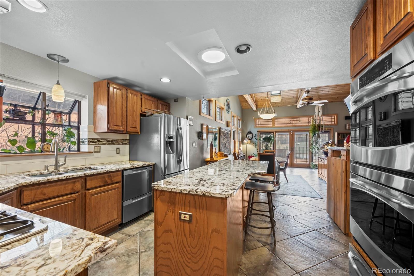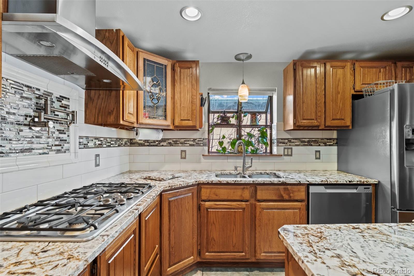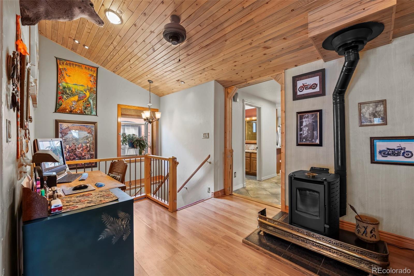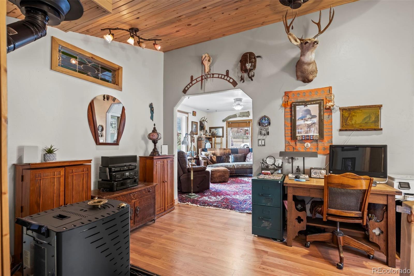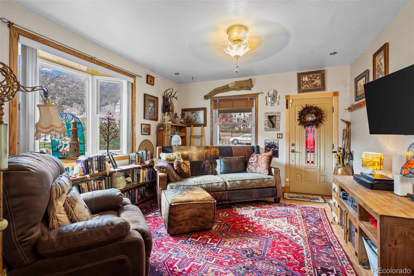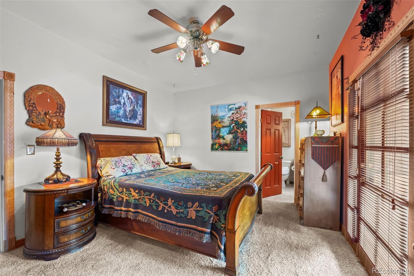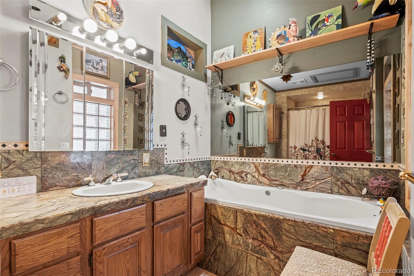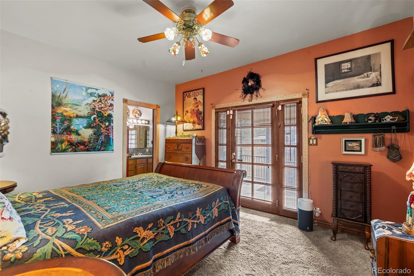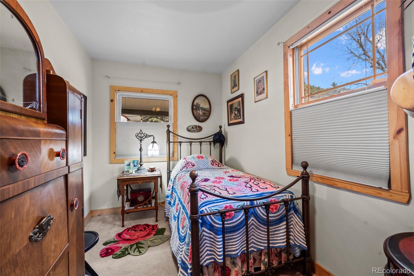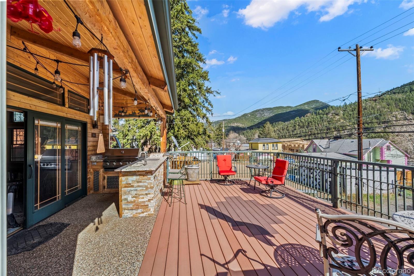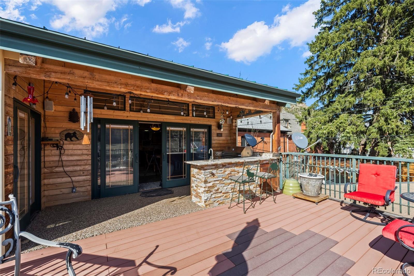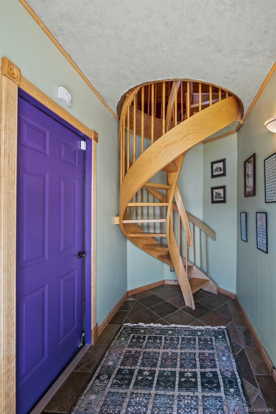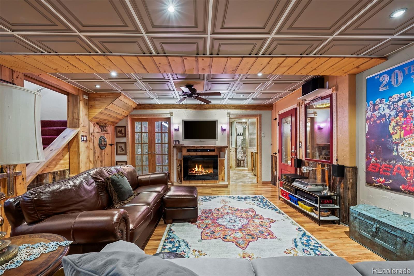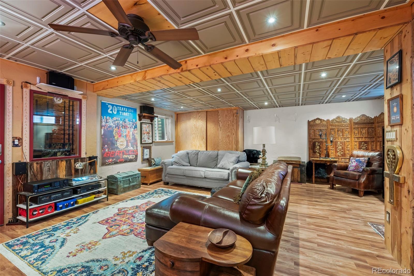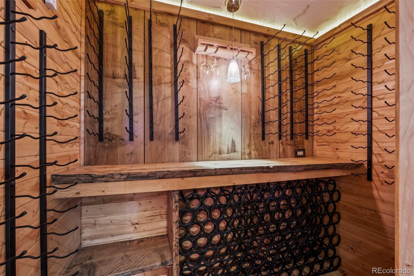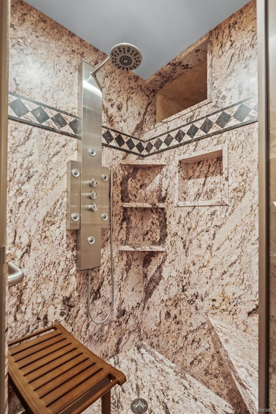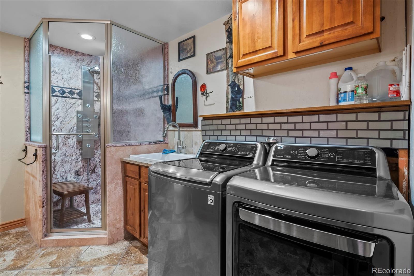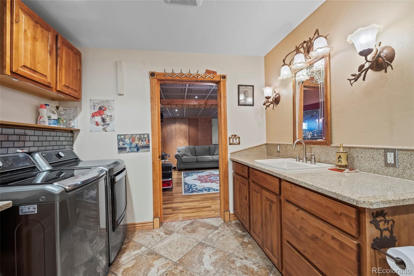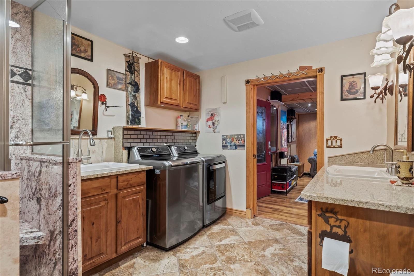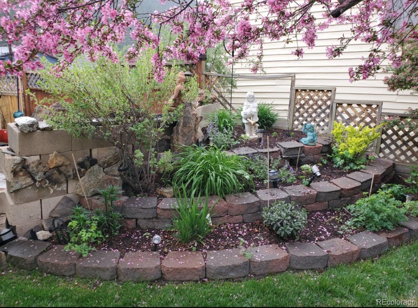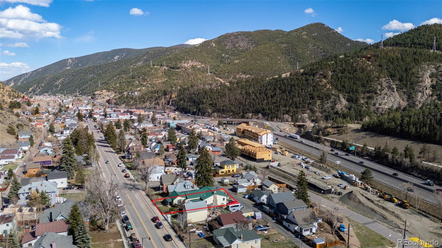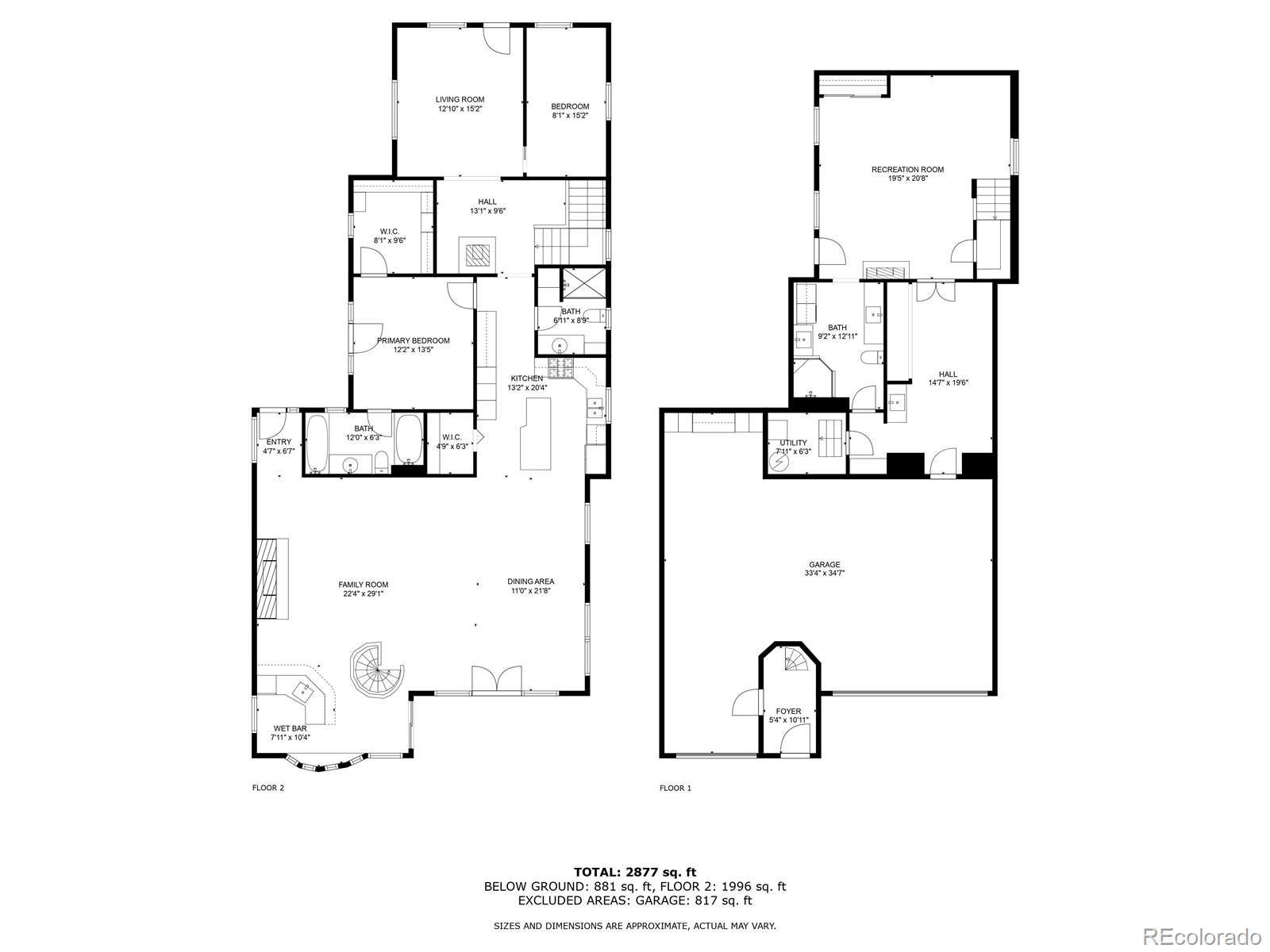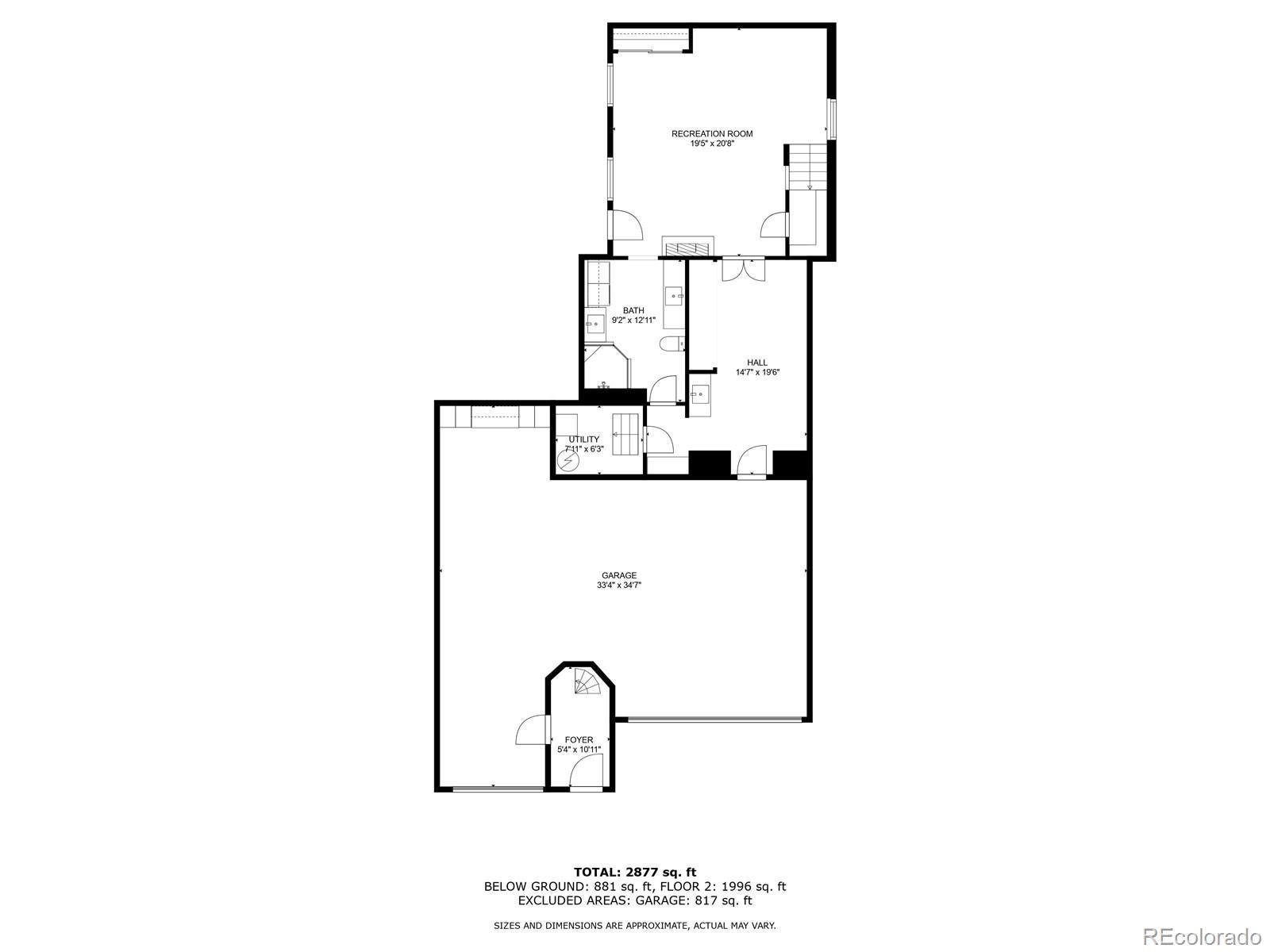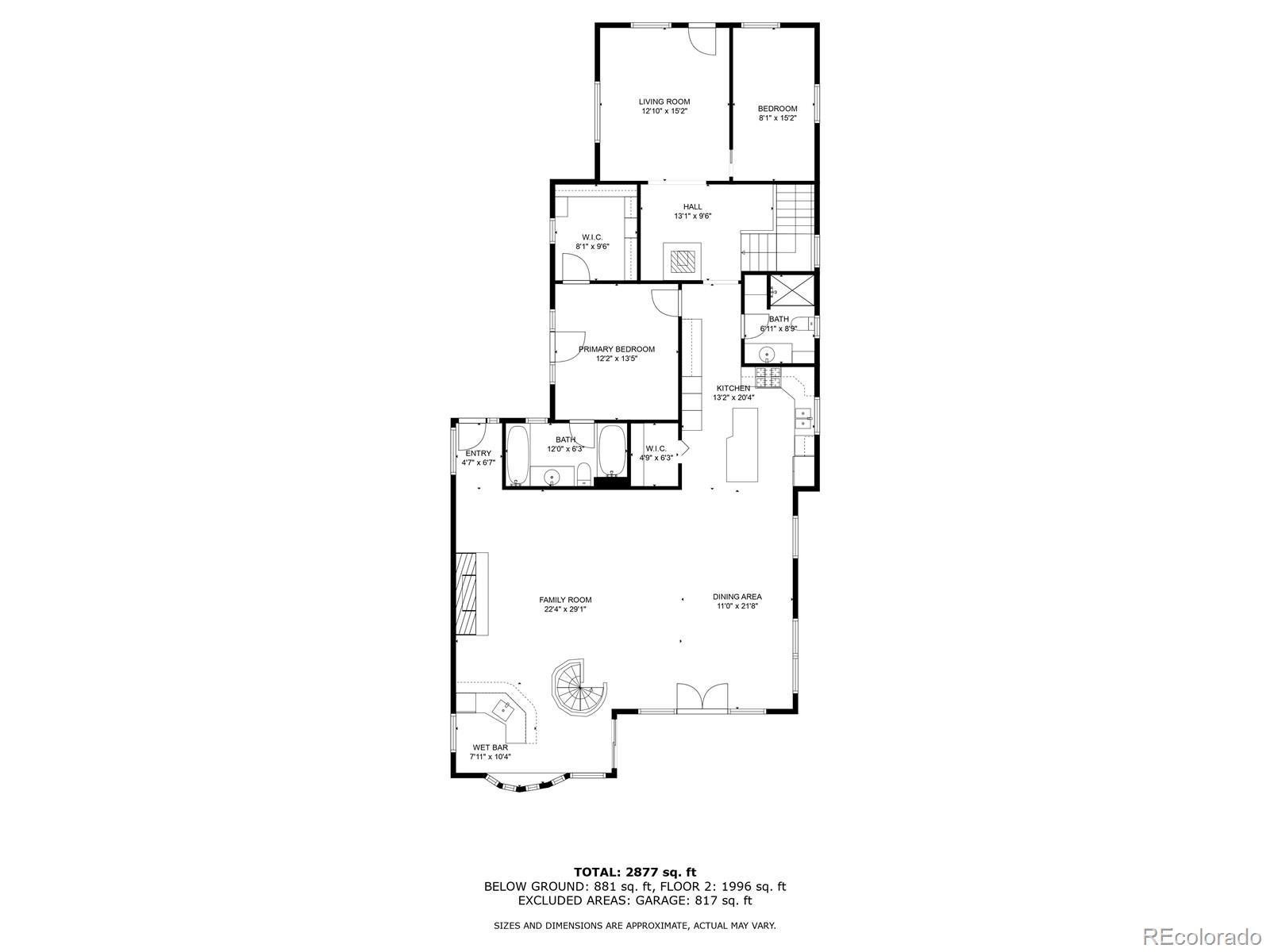Find us on...
Dashboard
- 3 Beds
- 3 Baths
- 3,149 Sqft
- .12 Acres
New Search X
829 Colorado Boulevard
(See Virtual Tour).Welcome to Idaho Springs! From the moment you walk in, this home feels like a pleasant surprise. It is bigger than it looks from the street, offering a generous 3,000 square feet of thoughtfully designed living space that flows with ease. This spacious 3-bedroom, 3-bathroom home boasts an open-concept floor plan with soaring vaulted ceilings and hardwood floors, creating an airy and inviting atmosphere. The updated kitchen is fully equipped with granite countertops, stainless steel appliances, an on-demand water feature for your largest pots, and a generous pantry. Perfect... more »
Listing Office: 8z Real Estate 
Essential Information
- MLS® #5182176
- Price$765,000
- Bedrooms3
- Bathrooms3.00
- Full Baths1
- Square Footage3,149
- Acres0.12
- Year Built1873
- TypeResidential
- Sub-TypeSingle Family Residence
- StyleVictorian
- StatusPending
Community Information
- Address829 Colorado Boulevard
- SubdivisionIdaho Springs
- CityIdaho Springs
- CountyClear Creek
- StateCO
- Zip Code80452
Amenities
- Parking Spaces7
- # of Garages3
- ViewCity, Mountain(s), Ski Area
Utilities
Cable Available, Electricity Connected, Natural Gas Connected, Phone Available
Parking
220 Volts, Dry Walled, Exterior Access Door, Finished Garage, Heated Garage, Insulated Garage, Oversized
Interior
- HeatingNatural Gas, Radiant, Wood
- CoolingNone
- FireplaceYes
- # of Fireplaces3
- StoriesTwo
Interior Features
Built-in Features, Ceiling Fan(s), Eat-in Kitchen, Five Piece Bath, Granite Counters, High Ceilings, Kitchen Island, Open Floorplan, Pantry, Primary Suite, Smoke Free, Sound System, Vaulted Ceiling(s), Walk-In Closet(s), Wet Bar
Appliances
Convection Oven, Dishwasher, Disposal, Double Oven, Dryer, Gas Water Heater, Microwave, Range, Range Hood, Refrigerator, Washer, Wine Cooler
Fireplaces
Basement, Electric, Family Room, Great Room, Living Room, Outside, Pellet Stove
Exterior
- WindowsDouble Pane Windows
- RoofMetal
Exterior Features
Balcony, Barbecue, Garden, Gas Grill, Private Yard, Rain Gutters
Lot Description
Landscaped, Sloped, Sprinklers In Front, Sprinklers In Rear
School Information
- DistrictClear Creek RE-1
- ElementaryCarlson
- MiddleClear Creek
- HighClear Creek
Additional Information
- Date ListedApril 15th, 2025
- ZoningRes
Listing Details
 8z Real Estate
8z Real Estate
 Terms and Conditions: The content relating to real estate for sale in this Web site comes in part from the Internet Data eXchange ("IDX") program of METROLIST, INC., DBA RECOLORADO® Real estate listings held by brokers other than RE/MAX Professionals are marked with the IDX Logo. This information is being provided for the consumers personal, non-commercial use and may not be used for any other purpose. All information subject to change and should be independently verified.
Terms and Conditions: The content relating to real estate for sale in this Web site comes in part from the Internet Data eXchange ("IDX") program of METROLIST, INC., DBA RECOLORADO® Real estate listings held by brokers other than RE/MAX Professionals are marked with the IDX Logo. This information is being provided for the consumers personal, non-commercial use and may not be used for any other purpose. All information subject to change and should be independently verified.
Copyright 2025 METROLIST, INC., DBA RECOLORADO® -- All Rights Reserved 6455 S. Yosemite St., Suite 500 Greenwood Village, CO 80111 USA
Listing information last updated on June 16th, 2025 at 8:03am MDT.

