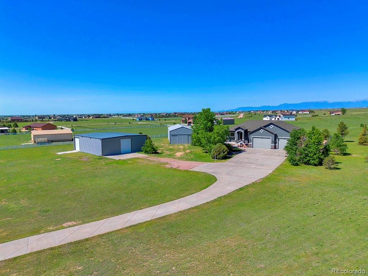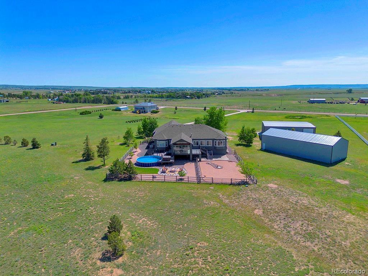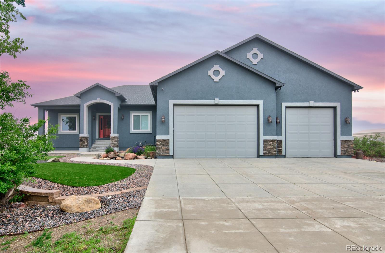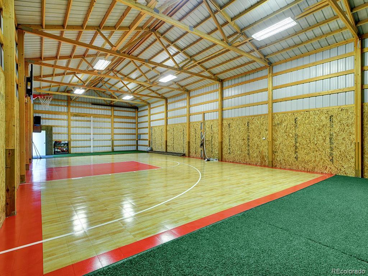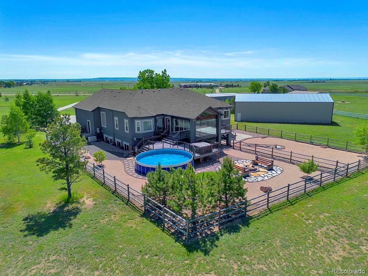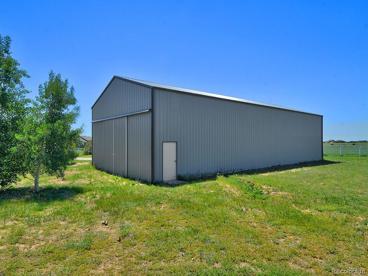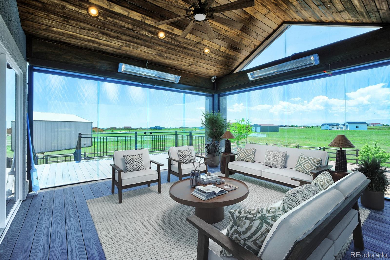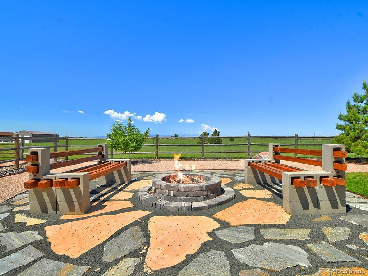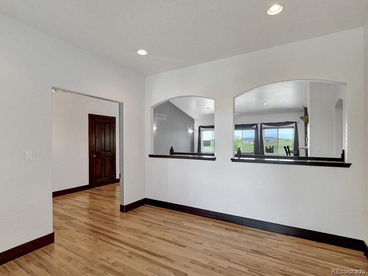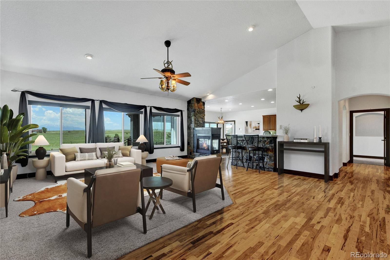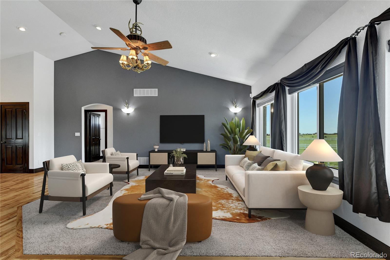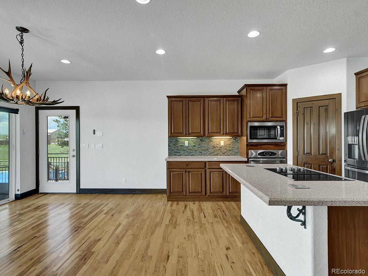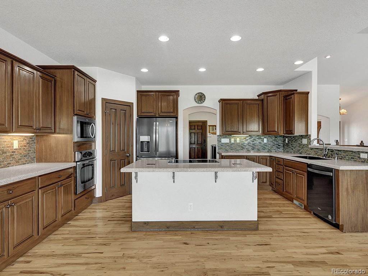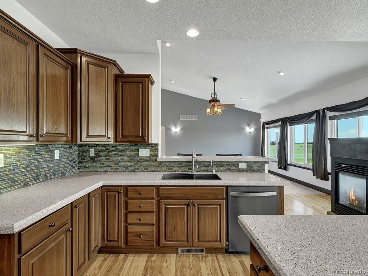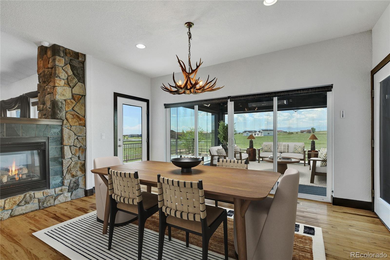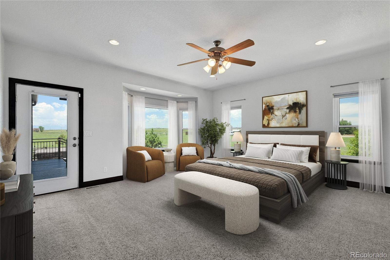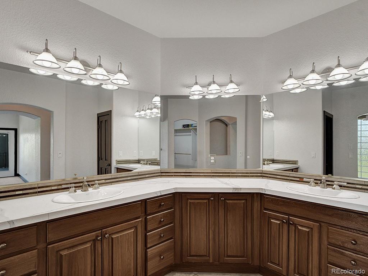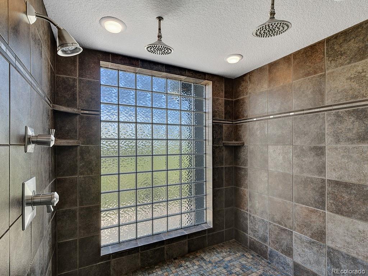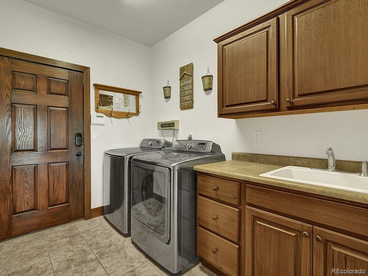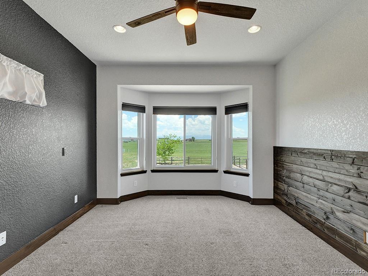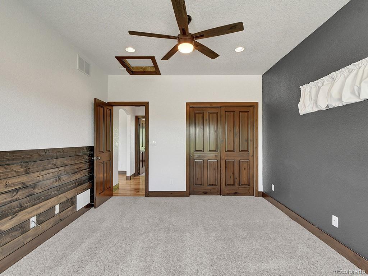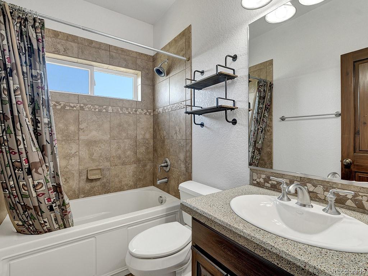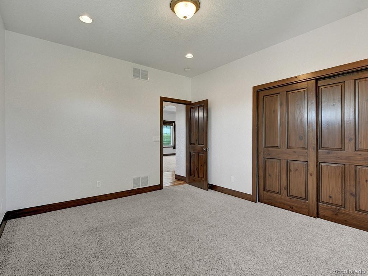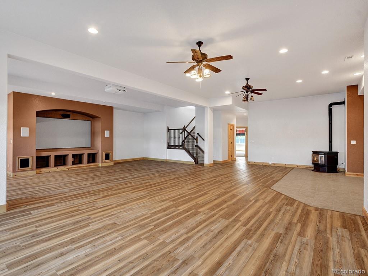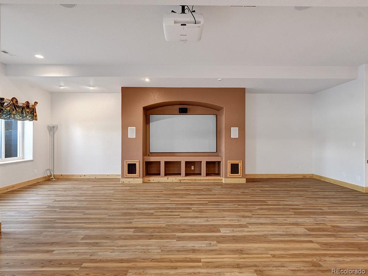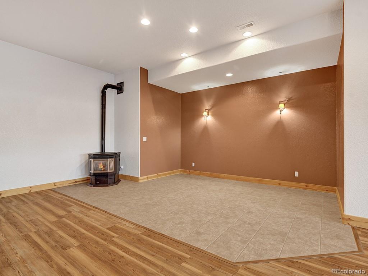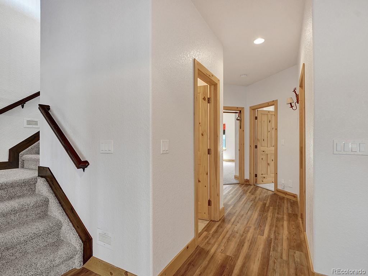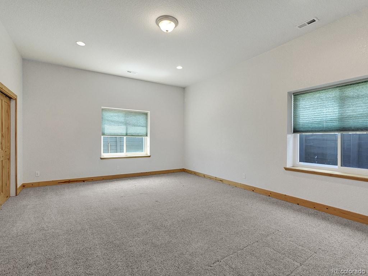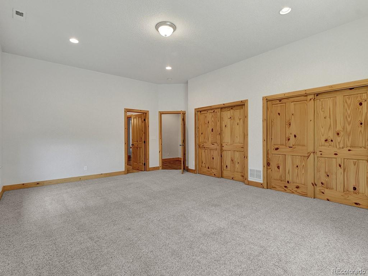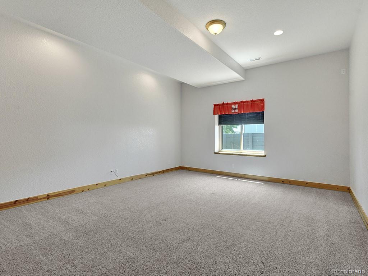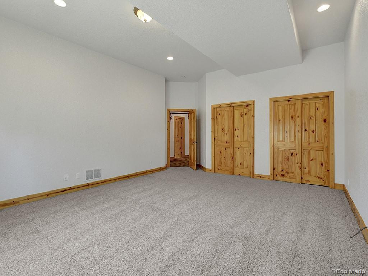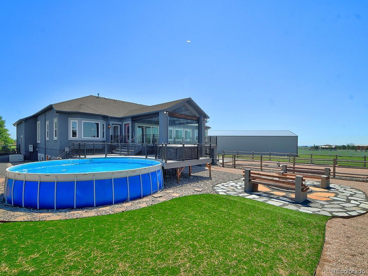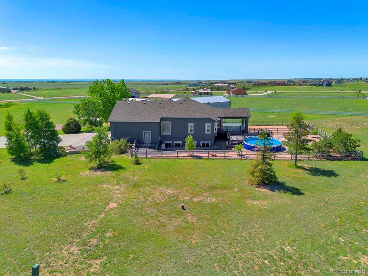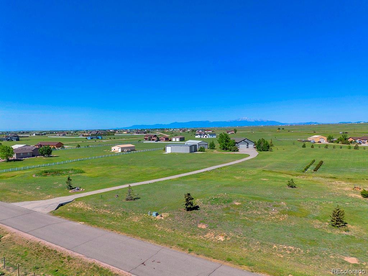Find us on...
Dashboard
- 5 Beds
- 5 Baths
- 2,560 Sqft
- 4¾ Acres
New Search X
11354 Mckissick Road
Tucked away on 5 peaceful acres just off Hwy 24, this meticulously cared-for stucco ranch blends indoor luxury with true Colorado functionality—ideal for anyone wanting space to live, store, train, relax, and play. NEW ROOF! With 5 bedrooms, 3 bathrooms, and true main-level living, the open layout supports a wide range of lifestyles. The primary suite feels like a retreat with a spa-style bathroom, dual vanities, and an oversized walk-in shower. The finished lower level features high ceilings and generous living space—perfect for game nights, movie days, or hosting guests. The upgraded four-seasons sunroom is a standout: bright, climate-controlled with heaters and electric shades, and designed for year-round enjoyment. Step outside to the composite deck, pool, hot tub, and landscaped grounds for effortless indoor/outdoor living. Where this home truly shines is in its two exceptional outbuildings—ideal for RV/5th-wheel owners, sports enthusiasts, hobbyists, or those needing extra workspace: Steel Building (50x60): • Three 12x14 overhead doors (one with opener) • Finished 12x12 room • 220V + 30-amp outlets Perfect for RV storage, car collections, equipment, or workshop use. Sports Barn (30x70): • Full indoor sport court • Basketball hoop • Pellet stove (as-is) A rare setup for year-round training, fitness, or creative use. Additional upgrades include a 7,000KW whole-home generator, Jellyfish exterior lighting, electric shades, and a tranquil water feature. Every inch of this property is designed for space, recreation, storage, and ease. If you want a versatile lifestyle property with incredible amenities and a quiet, convenient location, this one checks all the boxes.
Listing Office: eXp Realty, LLC 
Essential Information
- MLS® #5184515
- Price$1,200,000
- Bedrooms5
- Bathrooms5.00
- Full Baths3
- Half Baths2
- Square Footage2,560
- Acres4.75
- Year Built2006
- TypeResidential
- Sub-TypeSingle Family Residence
- StatusActive
Community Information
- Address11354 Mckissick Road
- SubdivisionPrairie Vista Meadows
- CityPeyton
- CountyEl Paso
- StateCO
- Zip Code80831
Amenities
- Parking Spaces3
- # of Garages3
- ViewMeadow, Mountain(s), Plains
- Has PoolYes
- PoolOutdoor Pool
Interior
- HeatingForced Air
- CoolingCentral Air
- StoriesOne
Appliances
Cooktop, Dishwasher, Disposal, Dryer, Microwave, Oven, Refrigerator
Exterior
- Lot DescriptionLandscaped, Meadow
- RoofComposition
Exterior Features
Private Yard, Spa/Hot Tub, Water Feature
School Information
- DistrictPeyton 23-JT
- ElementaryPeyton
- MiddlePeyton
- HighPeyton
Additional Information
- Date ListedJune 13th, 2025
- ZoningRR-5
Listing Details
 eXp Realty, LLC
eXp Realty, LLC
 Terms and Conditions: The content relating to real estate for sale in this Web site comes in part from the Internet Data eXchange ("IDX") program of METROLIST, INC., DBA RECOLORADO® Real estate listings held by brokers other than RE/MAX Professionals are marked with the IDX Logo. This information is being provided for the consumers personal, non-commercial use and may not be used for any other purpose. All information subject to change and should be independently verified.
Terms and Conditions: The content relating to real estate for sale in this Web site comes in part from the Internet Data eXchange ("IDX") program of METROLIST, INC., DBA RECOLORADO® Real estate listings held by brokers other than RE/MAX Professionals are marked with the IDX Logo. This information is being provided for the consumers personal, non-commercial use and may not be used for any other purpose. All information subject to change and should be independently verified.
Copyright 2025 METROLIST, INC., DBA RECOLORADO® -- All Rights Reserved 6455 S. Yosemite St., Suite 500 Greenwood Village, CO 80111 USA
Listing information last updated on December 29th, 2025 at 9:33am MST.

