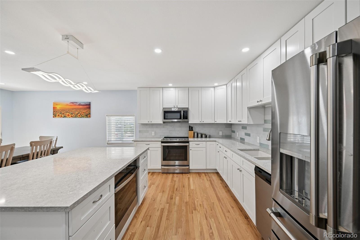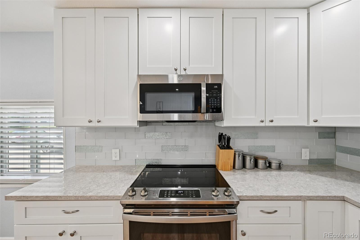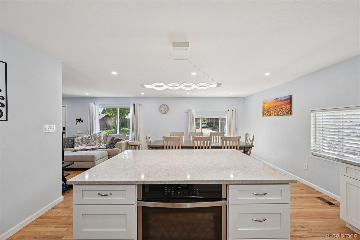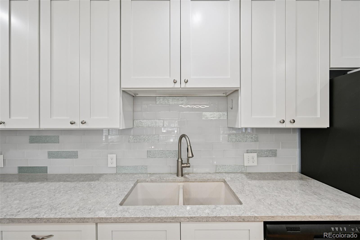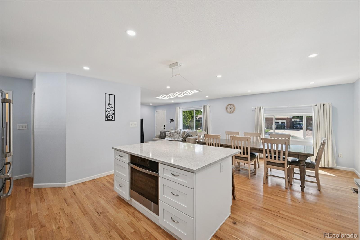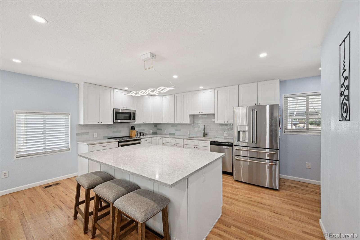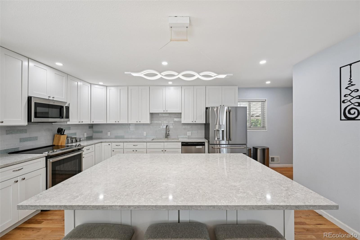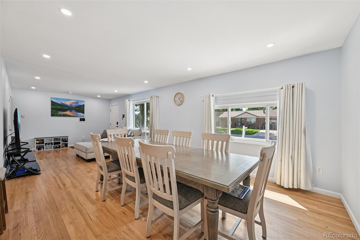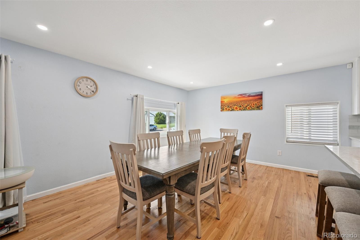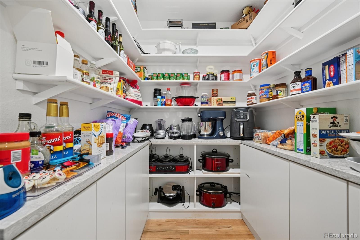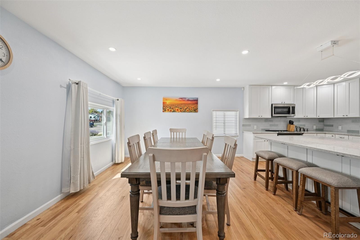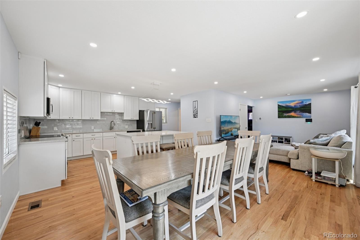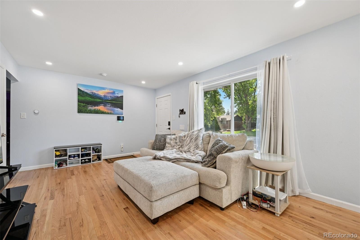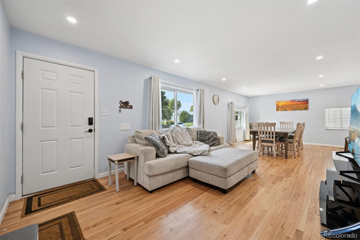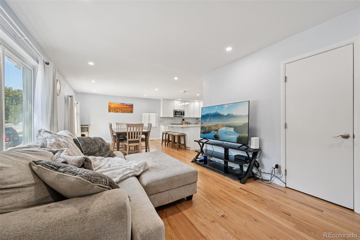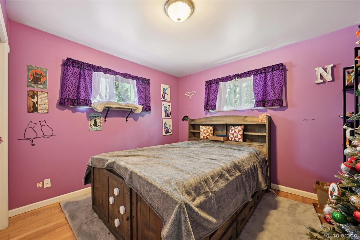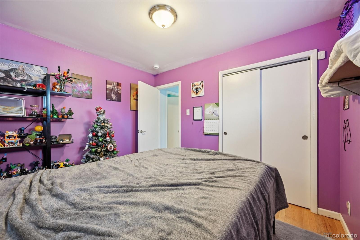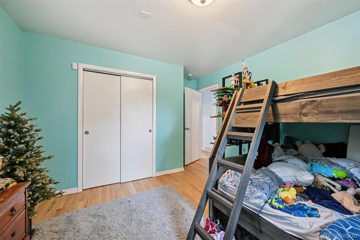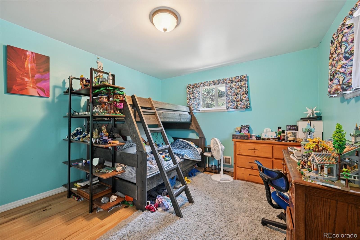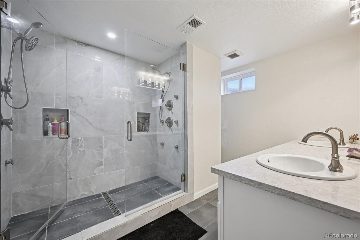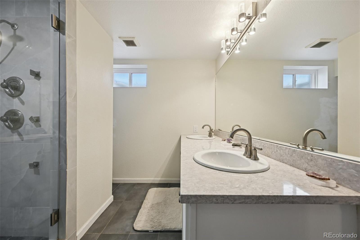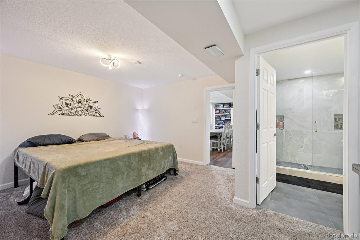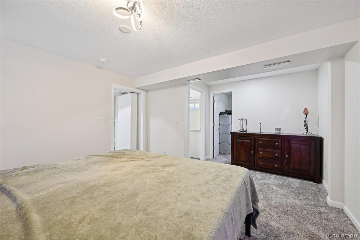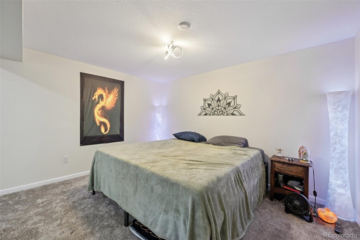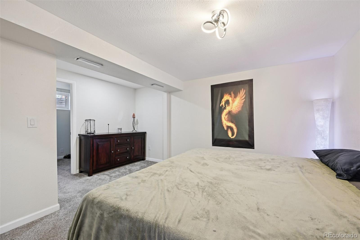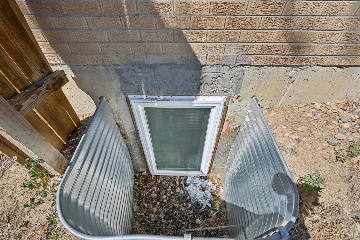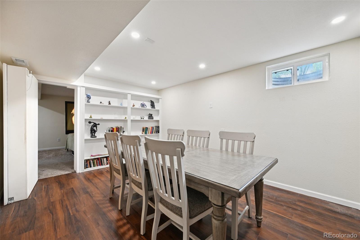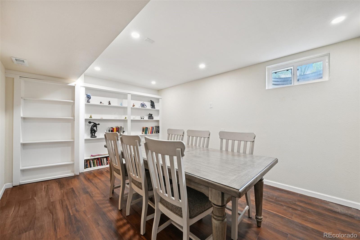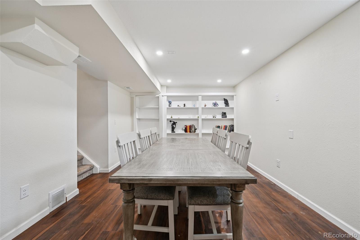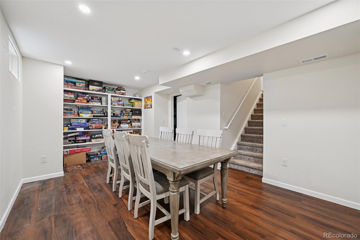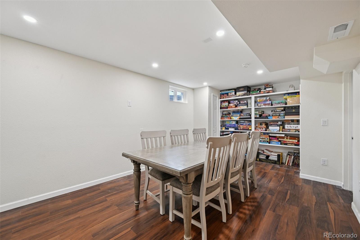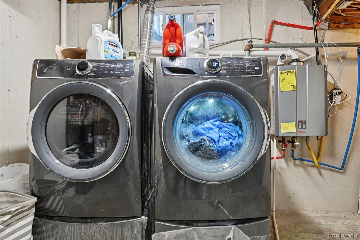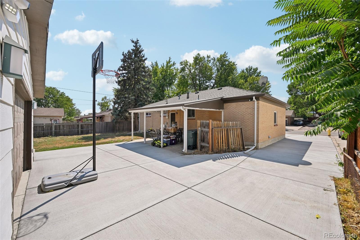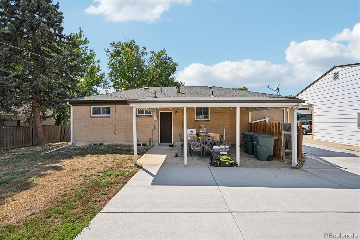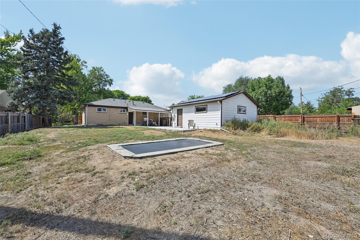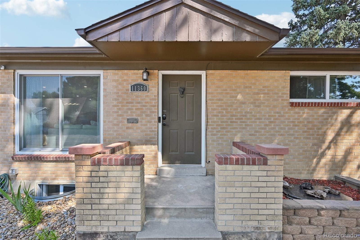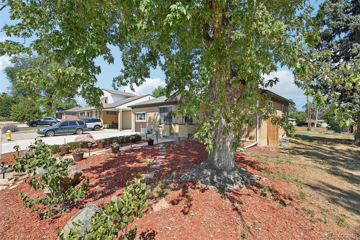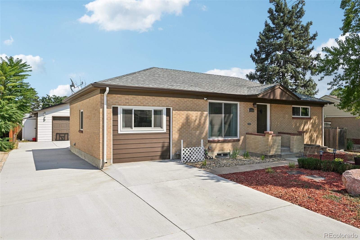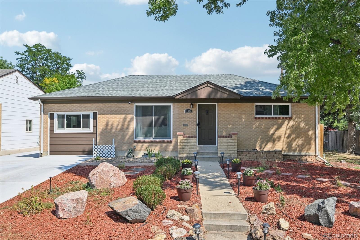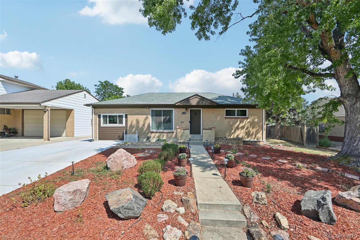Find us on...
Dashboard
- 3 Beds
- 2 Baths
- 1,890 Sqft
- .19 Acres
New Search X
11360 Irma Drive
Bring out your inner chef in the stunning kitchen, complete with two ovens and one of the largest islands you’ll find—perfect for hosting parties or holiday gatherings. Just wait until you see the private, oversized primary suite tucked behind a hidden door, featuring a spa-like bathroom with a walk-in shower and 14 shower heads (yes, really). This Northglenn gem has been fully renovated and is packed with upgrades: paid-off solar panels, brand-new windows, a new furnace, and a new A/C system make this home as efficient as it is beautiful. Out back, enjoy the in-ground trampoline and spacious yard, ready for your finishing touches. And with three elementary schools just steps away, the location can’t be beat—convenience, comfort, and style all in one!
Listing Office: LPT Realty 
Essential Information
- MLS® #5184641
- Price$545,000
- Bedrooms3
- Bathrooms2.00
- Full Baths2
- Square Footage1,890
- Acres0.19
- Year Built1962
- TypeResidential
- Sub-TypeSingle Family Residence
- StatusActive
Community Information
- Address11360 Irma Drive
- SubdivisionNorthglenn E
- CityNorthglenn
- CountyAdams
- StateCO
- Zip Code80233
Amenities
- Parking Spaces2
- Parking220 Volts, Concrete
- # of Garages2
Utilities
Cable Available, Electricity Connected, Natural Gas Connected
Interior
- HeatingForced Air
- CoolingCentral Air
- StoriesOne
Interior Features
Eat-in Kitchen, Granite Counters, High Speed Internet, Kitchen Island, Open Floorplan, Pantry, Primary Suite
Appliances
Dishwasher, Disposal, Dryer, Microwave, Oven, Refrigerator, Self Cleaning Oven, Tankless Water Heater, Washer
Exterior
- Lot DescriptionLevel
- RoofComposition
- FoundationConcrete Perimeter
Windows
Double Pane Windows, Window Coverings
School Information
- DistrictAdams 12 5 Star Schl
- ElementaryMalley Drive
- MiddleNorthglenn
- HighMountain Range
Additional Information
- Date ListedApril 15th, 2025
Listing Details
 LPT Realty
LPT Realty
 Terms and Conditions: The content relating to real estate for sale in this Web site comes in part from the Internet Data eXchange ("IDX") program of METROLIST, INC., DBA RECOLORADO® Real estate listings held by brokers other than RE/MAX Professionals are marked with the IDX Logo. This information is being provided for the consumers personal, non-commercial use and may not be used for any other purpose. All information subject to change and should be independently verified.
Terms and Conditions: The content relating to real estate for sale in this Web site comes in part from the Internet Data eXchange ("IDX") program of METROLIST, INC., DBA RECOLORADO® Real estate listings held by brokers other than RE/MAX Professionals are marked with the IDX Logo. This information is being provided for the consumers personal, non-commercial use and may not be used for any other purpose. All information subject to change and should be independently verified.
Copyright 2025 METROLIST, INC., DBA RECOLORADO® -- All Rights Reserved 6455 S. Yosemite St., Suite 500 Greenwood Village, CO 80111 USA
Listing information last updated on December 26th, 2025 at 8:18am MST.

