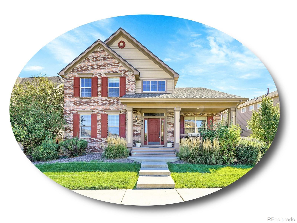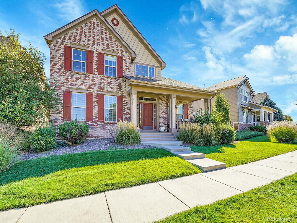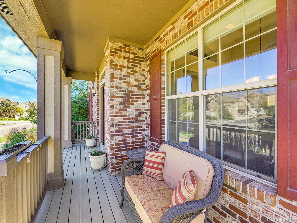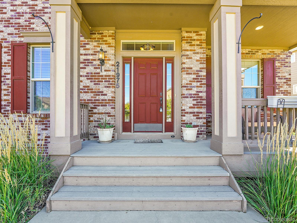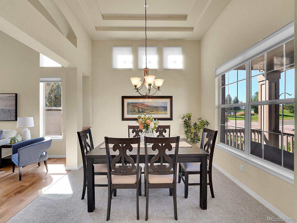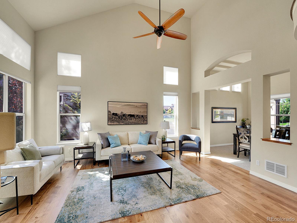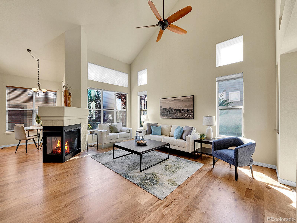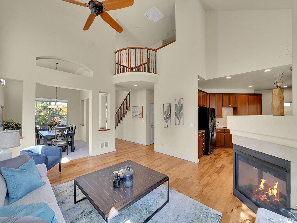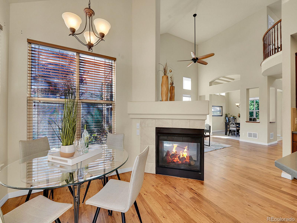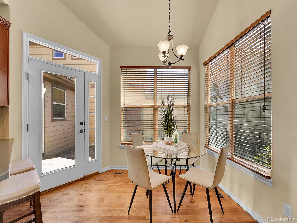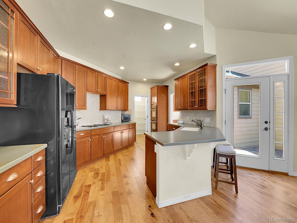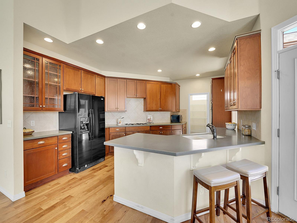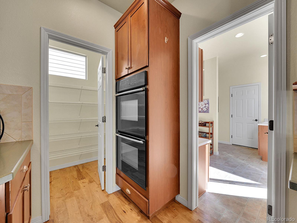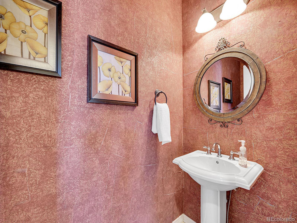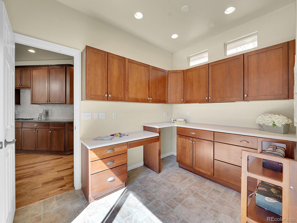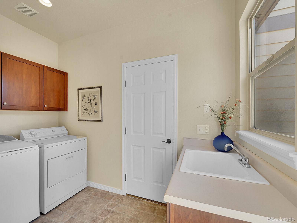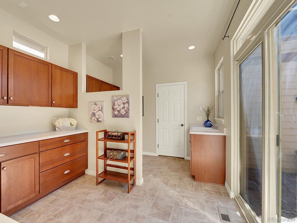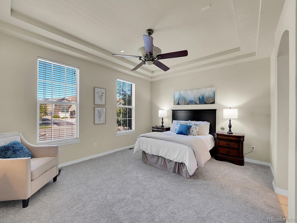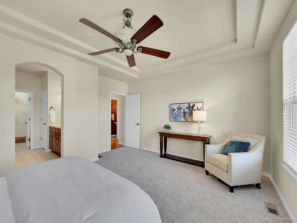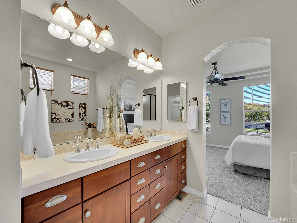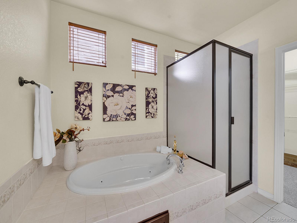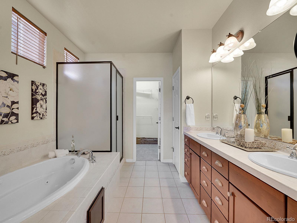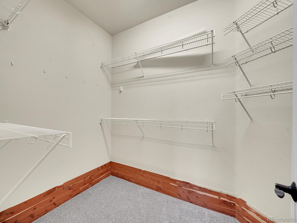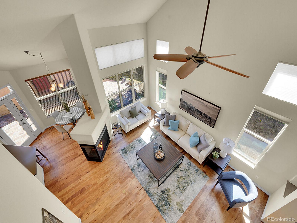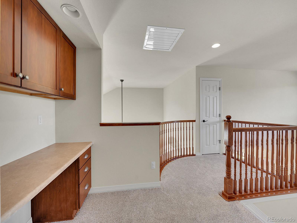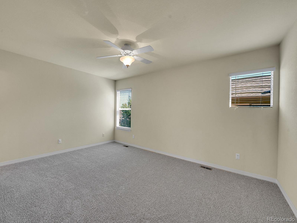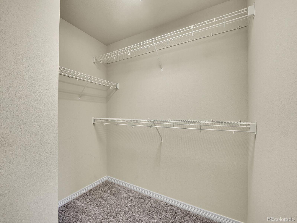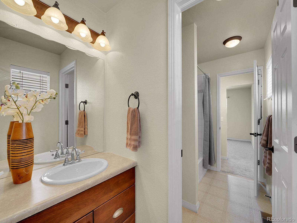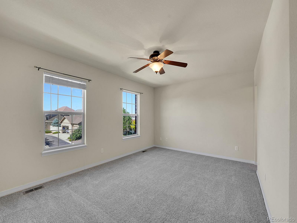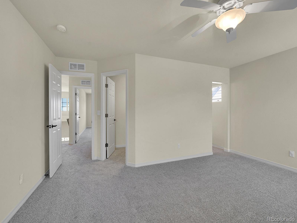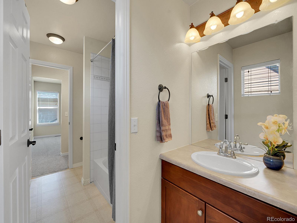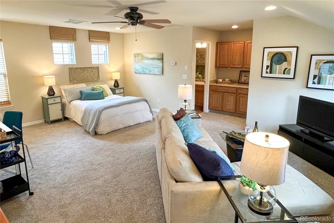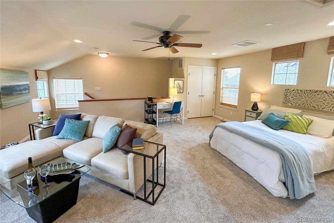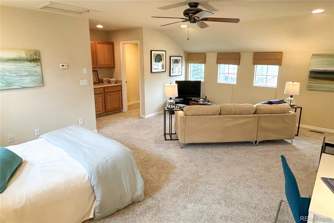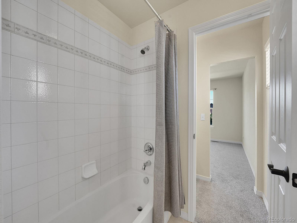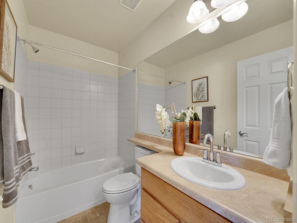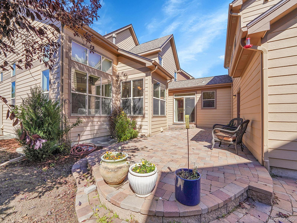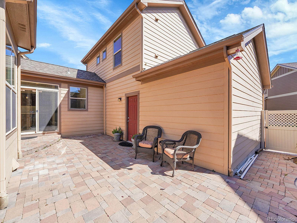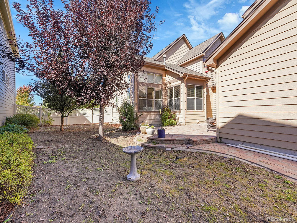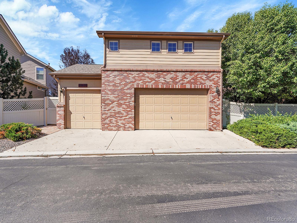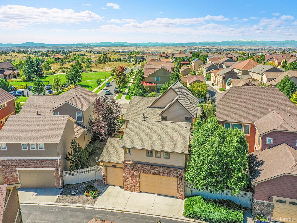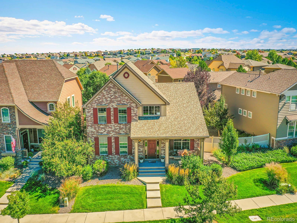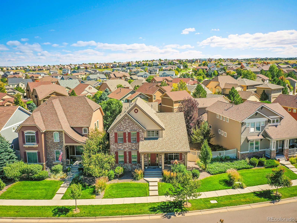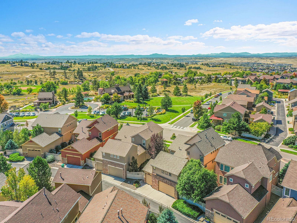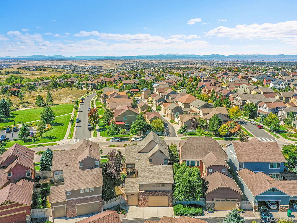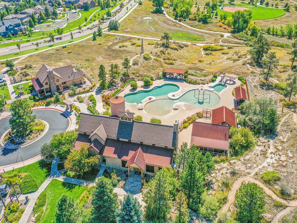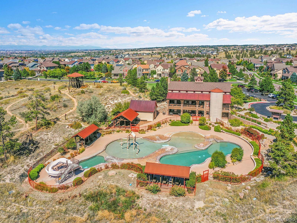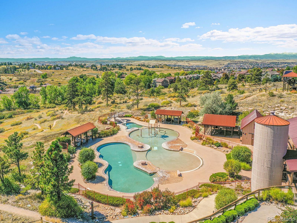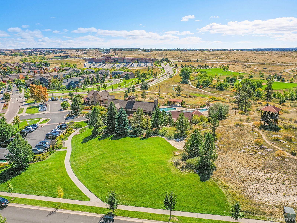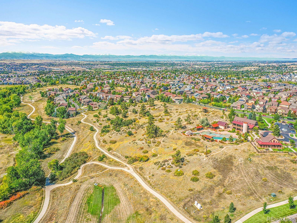Find us on...
Dashboard
- 4 Beds
- 4 Baths
- 3,102 Sqft
- .14 Acres
New Search X
21975 E Idyllwilde Drive
Welcome to idyllic Idyllwilde! Embrace the Colorado lifestyle in this low-maintenance 4-bed, 4-bath dream home including a spacious above-garage apartment, all set within a community designed around the great outdoors. Soaring vaulted ceilings and an airy, open main level are anchored by stunning hardwoods. The formal dining room, accented by a tray ceiling, opens to a sunlit living room where a double-sided fireplace shares warmth with the adjoining breakfast nook. The oversized kitchen is the heart of the home, featuring double ovens, a gas cooktop, an expansive walk-in pantry, and a generous peninsula with bar seating. The breakfast nook opens to a brick patio and fenced lawn space, ideal for weekend barbecues or unwinding after a day on the trails. Enjoy main-level living in the generous primary suite, featuring room for a seating area and a five-piece bath featuring a jetted tub, stand-up shower, dual vanities, and an expansive walk-in closet. Convenient main-level laundry connects to a bright and airy mudroom, perfect for a hobby space! Upstairs, two additional bedrooms each have walk-in closets and share a Jack-and-Jill bath with separate vanities, while a built-in desk creates a handy homework or gaming zone. The above-garage apartment delivers a private retreat with a great room, full bath, kitchenette space, storage, and its own entrance—perfect for multigenerational living, guests, or a creative studio. Living in Idyllwilde means more than just a beautiful home. Stroll to Fika Coffee House, Tallman Lookout, or Legend High School. Enjoy exclusive access to the Grand Hall clubhouse with its resort-style pool, fitness center, and community events. Explore nearby tennis courts, playgrounds, and endless trails, or reach Parker’s Main Street, Reuter-Hess Reservoir, and Black Bear Golf Club in minutes. Easy access to E-470, and I-25 puts Castle Rock Outlets, Cherry Creek State Park, and the rest of the Front Range within easy reach.
Listing Office: The Steller Group, Inc 
Essential Information
- MLS® #5203311
- Price$725,000
- Bedrooms4
- Bathrooms4.00
- Full Baths3
- Half Baths1
- Square Footage3,102
- Acres0.14
- Year Built2005
- TypeResidential
- Sub-TypeSingle Family Residence
- StyleTraditional
- StatusPending
Community Information
- Address21975 E Idyllwilde Drive
- SubdivisionIdyllwilde/Reata North
- CityParker
- CountyDouglas
- StateCO
- Zip Code80138
Amenities
- Parking Spaces3
- # of Garages3
Amenities
Clubhouse, Fitness Center, Park, Playground, Pool, Tennis Court(s), Trail(s)
Utilities
Cable Available, Electricity Available, Electricity Connected, Internet Access (Wired), Natural Gas Available, Natural Gas Connected, Phone Available
Parking
Concrete, Dry Walled, Storage
Interior
- HeatingForced Air, Natural Gas
- CoolingAttic Fan, Central Air
- FireplaceYes
- # of Fireplaces1
- FireplacesGas, Kitchen, Living Room
- StoriesTwo
Interior Features
Breakfast Bar, Built-in Features, Ceiling Fan(s), Central Vacuum, Corian Counters, Eat-in Kitchen, Entrance Foyer, Five Piece Bath, High Ceilings, Jack & Jill Bathroom, Laminate Counters, Open Floorplan, Pantry, Primary Suite, Radon Mitigation System, Smoke Free, Tile Counters, Vaulted Ceiling(s), Walk-In Closet(s)
Appliances
Cooktop, Dishwasher, Disposal, Double Oven, Dryer, Humidifier, Microwave, Refrigerator, Sump Pump, Washer
Exterior
- Exterior FeaturesPrivate Yard, Rain Gutters
- RoofComposition
- FoundationStructural
Lot Description
Irrigated, Landscaped, Many Trees, Sprinklers In Front
Windows
Double Pane Windows, Window Coverings
School Information
- DistrictDouglas RE-1
- ElementaryPioneer
- MiddleCimarron
- HighLegend
Additional Information
- Date ListedSeptember 26th, 2025
Listing Details
 The Steller Group, Inc
The Steller Group, Inc
 Terms and Conditions: The content relating to real estate for sale in this Web site comes in part from the Internet Data eXchange ("IDX") program of METROLIST, INC., DBA RECOLORADO® Real estate listings held by brokers other than RE/MAX Professionals are marked with the IDX Logo. This information is being provided for the consumers personal, non-commercial use and may not be used for any other purpose. All information subject to change and should be independently verified.
Terms and Conditions: The content relating to real estate for sale in this Web site comes in part from the Internet Data eXchange ("IDX") program of METROLIST, INC., DBA RECOLORADO® Real estate listings held by brokers other than RE/MAX Professionals are marked with the IDX Logo. This information is being provided for the consumers personal, non-commercial use and may not be used for any other purpose. All information subject to change and should be independently verified.
Copyright 2025 METROLIST, INC., DBA RECOLORADO® -- All Rights Reserved 6455 S. Yosemite St., Suite 500 Greenwood Village, CO 80111 USA
Listing information last updated on December 14th, 2025 at 2:48am MST.

