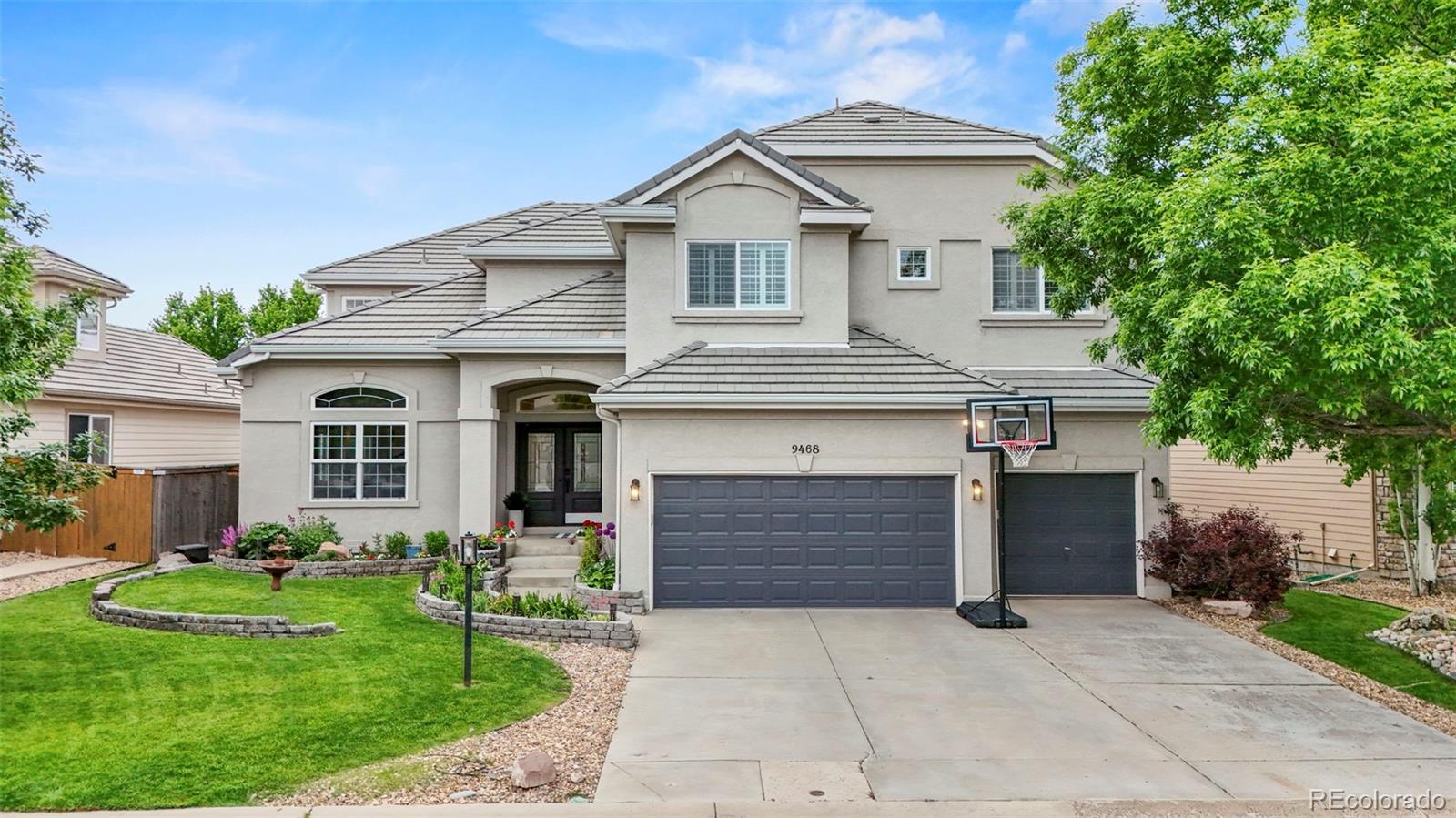Find us on...
Dashboard
- 5 Beds
- 5 Baths
- 5,312 Sqft
- .17 Acres
New Search X
9468 E Aspen Hill Lane
Stunning 5-bed, 5-bath, 2-story home featuring a finished garden-level basement & over $250k in recent upgrades & renovations, located in the desirable gated community of Heritage Hills. A beautifully upgraded set of double entry doors sets the tone as you step into a dramatic two-story foyer & over 5,500 sqft of thoughtfully designed living space blending functionality & style. Refinished hardwood floors span the entire main level & are complemented by custom stonework that add texture & warmth to both the living & family rooms. The family room features soaring two-story ceilings & a gas fireplace, adding cozy charm to the open layout. The remodeled kitchen is a true centerpiece, offering stainless steel appliances, including a double oven & gas range, designer cabinetry, Calacatta quartz countertops w/ a waterfall island, built-in Sub-Zero fridge, a matching butler’s pantry w/ wine fridge, & a large walk-in pantry. Just off the kitchen, enjoy the extended covered deck w/ motorized retractable shade screens, recessed lighting, & a ceiling fan, perfect for entertaining or relaxing all year. The main level also features a private office ideal for remote work. Upstairs, the expansive primary suite boasts a walk-in closet & updated en-suite bath. Three additional bedrooms include one w/ a private bath & two that share a Jack-and-Jill layout. A bright loft provides flexible space for work, play, or lounging. The finished basement impresses w/ high ceilings, a custom bar, theater area, fifth bedroom & ¾ bath, plus a dedicated gym. Major updates in 2021 include all-new HVAC, water heater, humidifier, & water softener. Bonus features: Tesla charger, newer carpet throughout, high-end appliances included, & an updated laundry/mud room. Heritage Hills residents enjoy 2 pools, tennis/pickleball & basketball courts, parks, & clubhouse, all in an unbeatable location near top-rated schools, shopping, dining, & golf.
Listing Office: Realty One Group Premier 
Essential Information
- MLS® #5212650
- Price$1,389,000
- Bedrooms5
- Bathrooms5.00
- Full Baths3
- Half Baths1
- Square Footage5,312
- Acres0.17
- Year Built2001
- TypeResidential
- Sub-TypeSingle Family Residence
- StyleTraditional
- StatusPending
Community Information
- Address9468 E Aspen Hill Lane
- SubdivisionHeritage Hills
- CityLone Tree
- CountyDouglas
- StateCO
- Zip Code80124
Amenities
- Parking Spaces3
- # of Garages3
Amenities
Clubhouse, Gated, Park, Playground, Pool, Tennis Court(s)
Utilities
Cable Available, Electricity Available, Natural Gas Available
Interior
- HeatingForced Air, Natural Gas
- FireplaceYes
- # of Fireplaces1
- FireplacesFamily Room, Gas, Insert
- StoriesTwo
Interior Features
Breakfast Bar, Ceiling Fan(s), Eat-in Kitchen, Entrance Foyer, Five Piece Bath, High Ceilings, Jack & Jill Bathroom, Kitchen Island, Open Floorplan, Pantry, Primary Suite, Quartz Counters, Radon Mitigation System, Smart Thermostat, Smoke Free, Sound System, Vaulted Ceiling(s), Walk-In Closet(s), Wet Bar
Appliances
Bar Fridge, Cooktop, Dishwasher, Disposal, Double Oven, Dryer, Gas Water Heater, Humidifier, Microwave, Range, Range Hood, Refrigerator, Sump Pump, Washer, Wine Cooler
Cooling
Air Conditioning-Room, Central Air
Exterior
- RoofConcrete
- FoundationStructural
Exterior Features
Garden, Lighting, Private Yard
Lot Description
Landscaped, Level, Sprinklers In Front, Sprinklers In Rear
Windows
Double Pane Windows, Window Coverings
School Information
- DistrictDouglas RE-1
- ElementaryAcres Green
- MiddleCresthill
- HighHighlands Ranch
Additional Information
- Date ListedMay 25th, 2025
Listing Details
 Realty One Group Premier
Realty One Group Premier
 Terms and Conditions: The content relating to real estate for sale in this Web site comes in part from the Internet Data eXchange ("IDX") program of METROLIST, INC., DBA RECOLORADO® Real estate listings held by brokers other than RE/MAX Professionals are marked with the IDX Logo. This information is being provided for the consumers personal, non-commercial use and may not be used for any other purpose. All information subject to change and should be independently verified.
Terms and Conditions: The content relating to real estate for sale in this Web site comes in part from the Internet Data eXchange ("IDX") program of METROLIST, INC., DBA RECOLORADO® Real estate listings held by brokers other than RE/MAX Professionals are marked with the IDX Logo. This information is being provided for the consumers personal, non-commercial use and may not be used for any other purpose. All information subject to change and should be independently verified.
Copyright 2025 METROLIST, INC., DBA RECOLORADO® -- All Rights Reserved 6455 S. Yosemite St., Suite 500 Greenwood Village, CO 80111 USA
Listing information last updated on October 22nd, 2025 at 6:05pm MDT.


















































