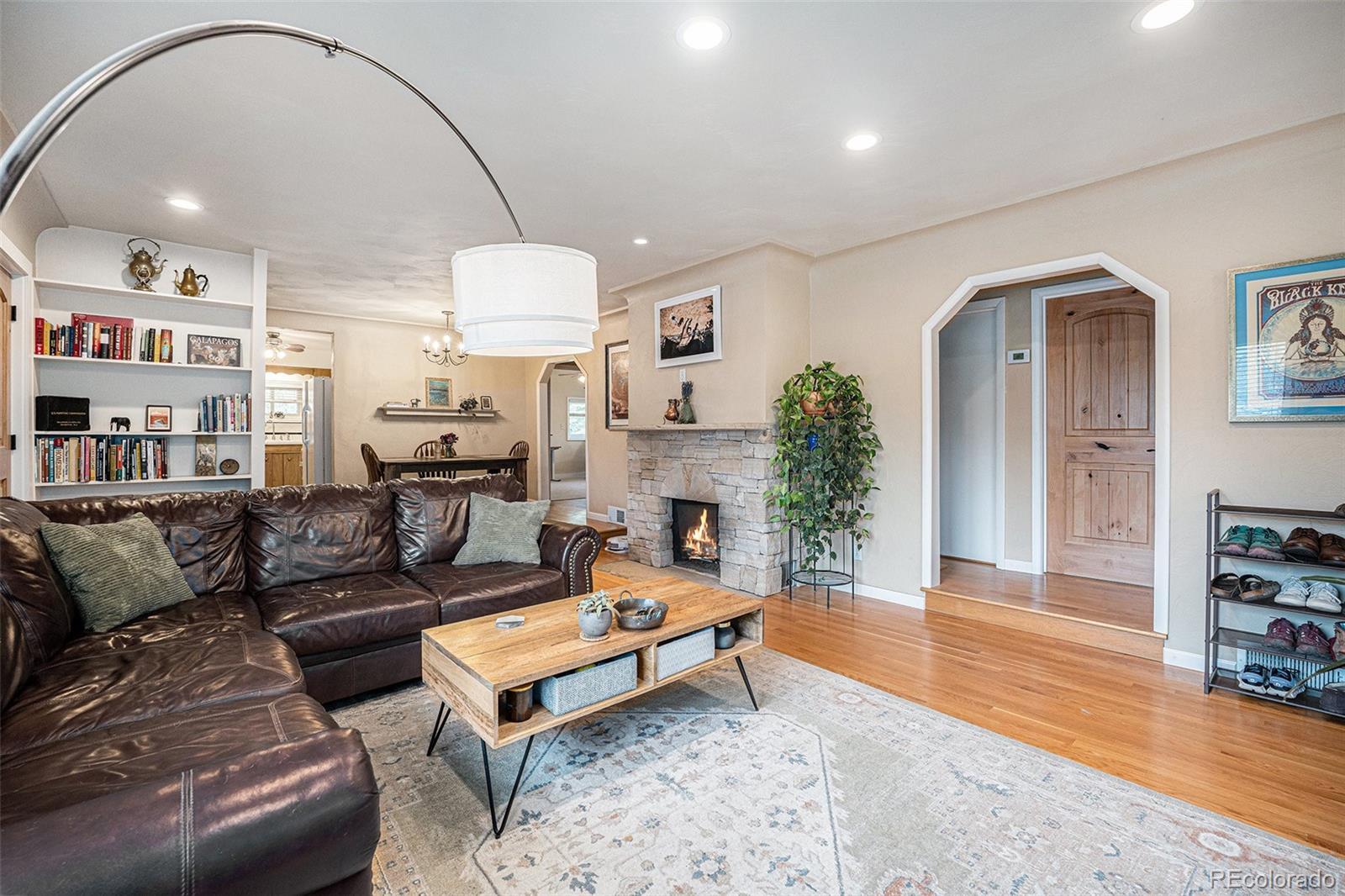Find us on...
Dashboard
- 4 Beds
- 2 Baths
- 1,572 Sqft
- .33 Acres
New Search X
895 Vance Street
Welcome to 895 Vance Street, Lakewood, CO 80226 This charming 4-bedroom, 2-bath ranch-style home sits on a spacious lot in a private, established Lakewood neighborhood. The standout feature is the newly updated, fully permitted primary suite, complete with a modern ensuite bathroom and a walk-in closet—a rare and valuable addition in this area. Inside, you’ll find a cozy and well-maintained interior, featuring hardwood floors, a functional layout, and plenty of potential for personalization. The kitchen offers direct access to the large backyard—perfect for outdoor entertaining, gardening, or future expansion. Chicken enclosure included if desired. Enjoy extra storage in the basement and plenty of parking in the oversized driveway with garage and carport. With 4 bedrooms, this home offers flexibility for a growing household, guests, or a dedicated home office. Located just minutes from Belmar, light rail, parks, and major thoroughfares, this home provides easy access to all that Lakewood and the Denver metro area have to offer. Property qualifies for the CRA Loan from Sunflower Mortgage which is 1.75% of the loan amount. Buyer may also qualify for the Bank of America Grant program.
Listing Office: Compass - Denver 
Essential Information
- MLS® #5214268
- Price$665,000
- Bedrooms4
- Bathrooms2.00
- Full Baths1
- Square Footage1,572
- Acres0.33
- Year Built1945
- TypeResidential
- Sub-TypeSingle Family Residence
- StyleTraditional
- StatusActive
Community Information
- Address895 Vance Street
- SubdivisionHartleys
- CityLakewood
- CountyJefferson
- StateCO
- Zip Code80214
Amenities
- Parking Spaces3
- # of Garages1
Parking
Concrete, Dry Walled, Exterior Access Door, Heated Garage, Lighted, Oversized, Storage
Interior
- HeatingForced Air
- CoolingCentral Air
- FireplaceYes
- # of Fireplaces1
- FireplacesLiving Room, Wood Burning
- StoriesOne
Interior Features
Breakfast Bar, Built-in Features, Ceiling Fan(s), Eat-in Kitchen, Open Floorplan, Smoke Free, Tile Counters
Appliances
Dishwasher, Disposal, Dryer, Gas Water Heater, Microwave, Oven, Refrigerator, Washer
Exterior
- RoofComposition
- FoundationSlab
Exterior Features
Dog Run, Garden, Private Yard, Rain Gutters
Lot Description
Corner Lot, Landscaped, Level, Many Trees
Windows
Double Pane Windows, Window Treatments
School Information
- DistrictJefferson County R-1
- ElementaryLumberg
- MiddleCreighton
- HighLakewood
Additional Information
- Date ListedMay 17th, 2025
Listing Details
 Compass - Denver
Compass - Denver
 Terms and Conditions: The content relating to real estate for sale in this Web site comes in part from the Internet Data eXchange ("IDX") program of METROLIST, INC., DBA RECOLORADO® Real estate listings held by brokers other than RE/MAX Professionals are marked with the IDX Logo. This information is being provided for the consumers personal, non-commercial use and may not be used for any other purpose. All information subject to change and should be independently verified.
Terms and Conditions: The content relating to real estate for sale in this Web site comes in part from the Internet Data eXchange ("IDX") program of METROLIST, INC., DBA RECOLORADO® Real estate listings held by brokers other than RE/MAX Professionals are marked with the IDX Logo. This information is being provided for the consumers personal, non-commercial use and may not be used for any other purpose. All information subject to change and should be independently verified.
Copyright 2025 METROLIST, INC., DBA RECOLORADO® -- All Rights Reserved 6455 S. Yosemite St., Suite 500 Greenwood Village, CO 80111 USA
Listing information last updated on July 16th, 2025 at 8:19am MDT.






















