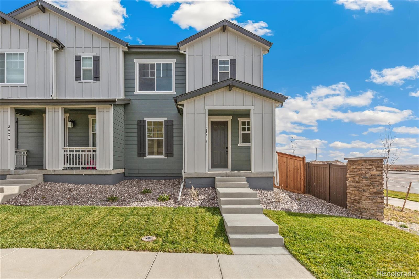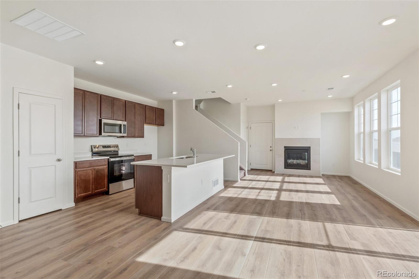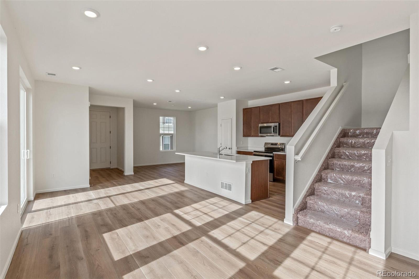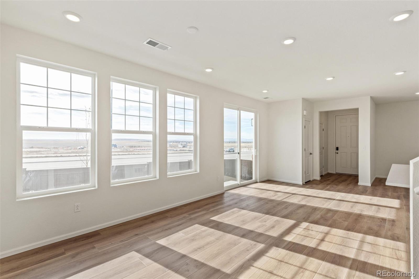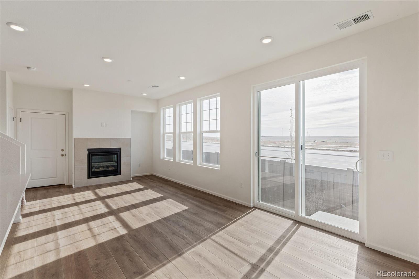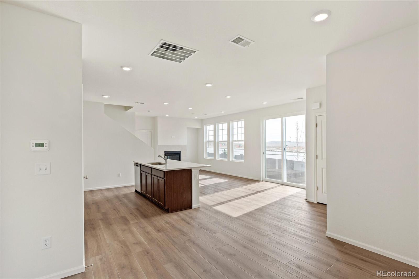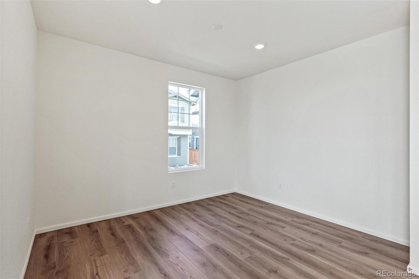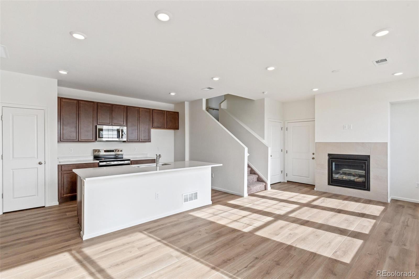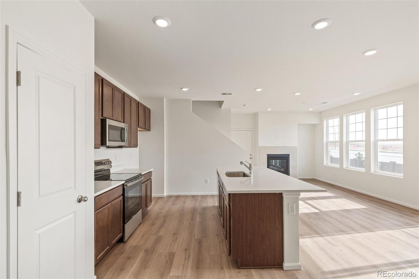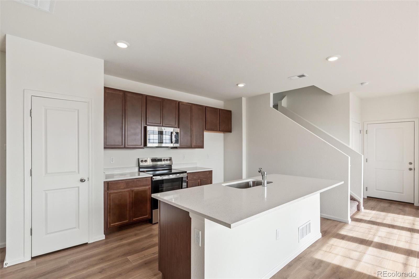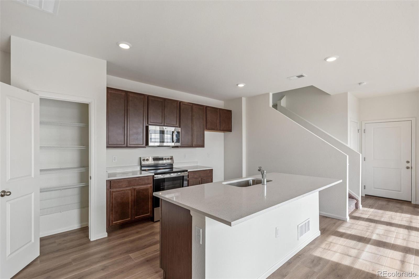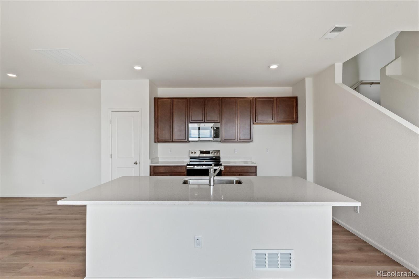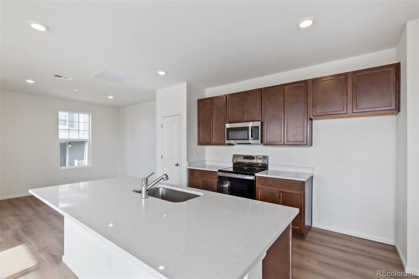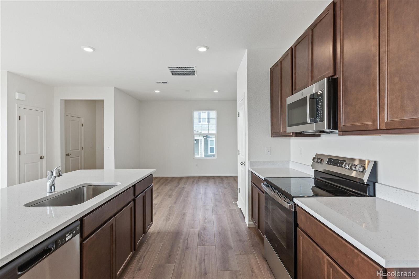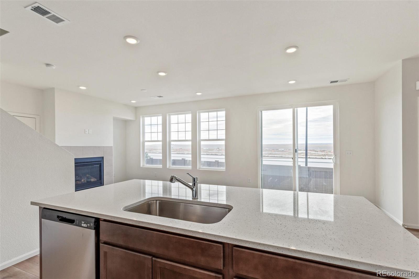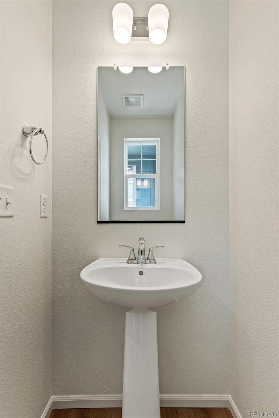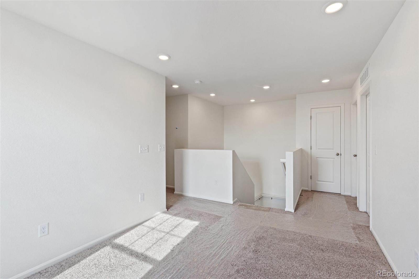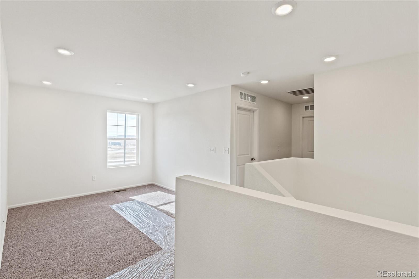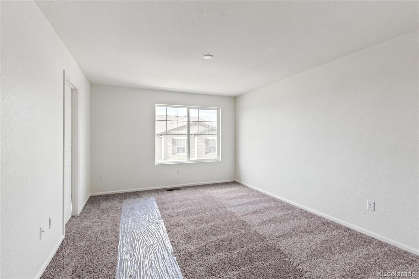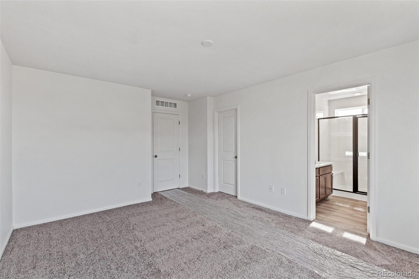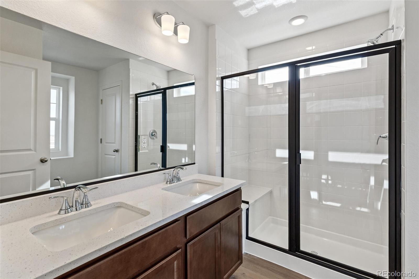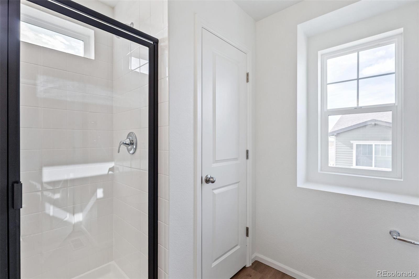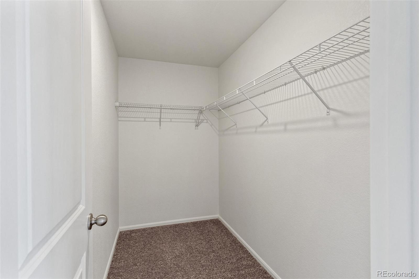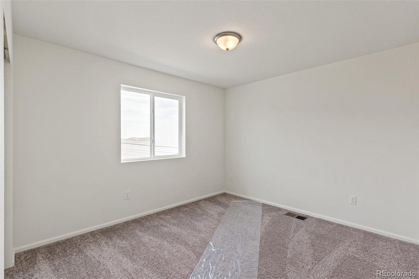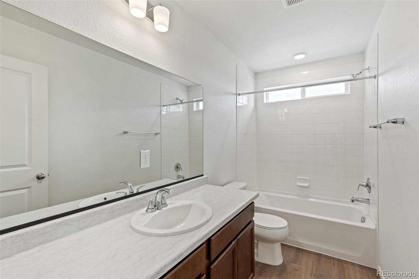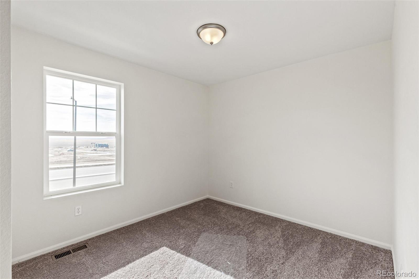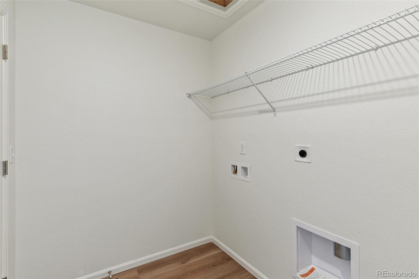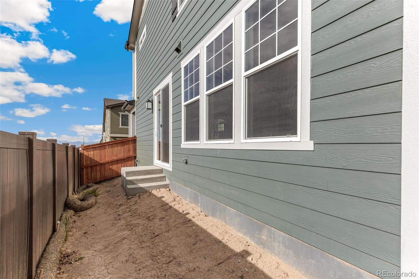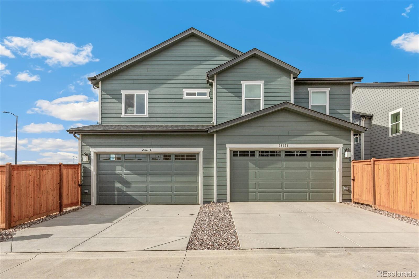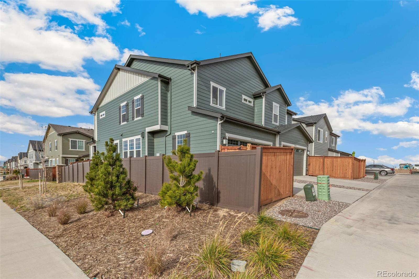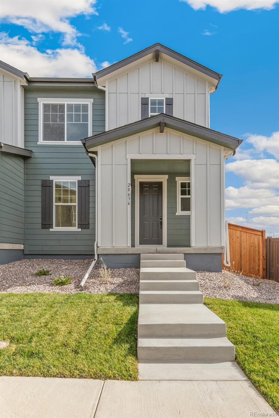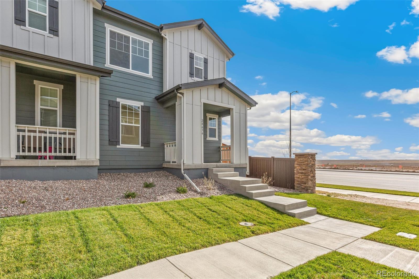Find us on...
Dashboard
- 3 Beds
- 3 Baths
- 1,754 Sqft
- .07 Acres
New Search X
28636 E 6th Place
Step into comfort and style with this beautifully designed 1,755 sq ft paired home, featuring a spacious open-concept main level with a welcoming great room—perfect for everyday living and entertaining. The neutral-toned décor offers a warm, modern aesthetic that complements any style. Upstairs, the thoughtfully designed layout includes a serene primary suite complete with a generous walk-in shower and ample closet space. Two additional guest bedrooms and a versatile loft provide flexible options for guests, a home office, or hobby space. Enjoy the convenience of a 20x20 garage and the added privacy of a fenced side yard with a 6-foot fence give you the ability to design and landscape yourself—ideal for outdoor gatherings, pets, or quiet relaxation. This home blends low-maintenance living with contemporary design—your perfect retreat awaits. Team Lassen represents the seller/builder as a Transaction Broker.
Listing Office: MB Team Lassen 
Essential Information
- MLS® #5215282
- Price$414,990
- Bedrooms3
- Bathrooms3.00
- Full Baths2
- Square Footage1,754
- Acres0.07
- Year Built2025
- TypeResidential
- Sub-TypeTownhouse
- StatusActive
Community Information
- Address28636 E 6th Place
- SubdivisionSkyRanch
- CityWatkins
- CountyArapahoe
- StateCO
- Zip Code80137
Amenities
- AmenitiesPark, Playground
- Parking Spaces2
- # of Garages2
Utilities
Cable Available, Electricity Connected, Internet Access (Wired), Natural Gas Connected, Phone Available
Parking
Concrete, Dry Walled, Lighted
Interior
- HeatingNatural Gas
- CoolingCentral Air
- FireplaceYes
- # of Fireplaces1
- FireplacesGas Log, Great Room
- StoriesTwo
Interior Features
High Ceilings, Kitchen Island, Laminate Counters, Open Floorplan, Pantry, Primary Suite, Quartz Counters, Radon Mitigation System, Smart Thermostat, Smoke Free, Walk-In Closet(s)
Appliances
Dishwasher, Disposal, Microwave, Oven, Self Cleaning Oven, Smart Appliance(s), Sump Pump
Exterior
- Exterior FeaturesPrivate Yard, Rain Gutters
- WindowsDouble Pane Windows
- RoofShingle
- FoundationSlab
Lot Description
Master Planned, Sprinklers In Front
School Information
- DistrictBennett 29-J
- ElementaryBennett
- MiddleBennett
- HighBennett
Additional Information
- Date ListedMay 29th, 2025
Listing Details
 MB Team Lassen
MB Team Lassen
 Terms and Conditions: The content relating to real estate for sale in this Web site comes in part from the Internet Data eXchange ("IDX") program of METROLIST, INC., DBA RECOLORADO® Real estate listings held by brokers other than RE/MAX Professionals are marked with the IDX Logo. This information is being provided for the consumers personal, non-commercial use and may not be used for any other purpose. All information subject to change and should be independently verified.
Terms and Conditions: The content relating to real estate for sale in this Web site comes in part from the Internet Data eXchange ("IDX") program of METROLIST, INC., DBA RECOLORADO® Real estate listings held by brokers other than RE/MAX Professionals are marked with the IDX Logo. This information is being provided for the consumers personal, non-commercial use and may not be used for any other purpose. All information subject to change and should be independently verified.
Copyright 2026 METROLIST, INC., DBA RECOLORADO® -- All Rights Reserved 6455 S. Yosemite St., Suite 500 Greenwood Village, CO 80111 USA
Listing information last updated on January 31st, 2026 at 10:03am MST.

