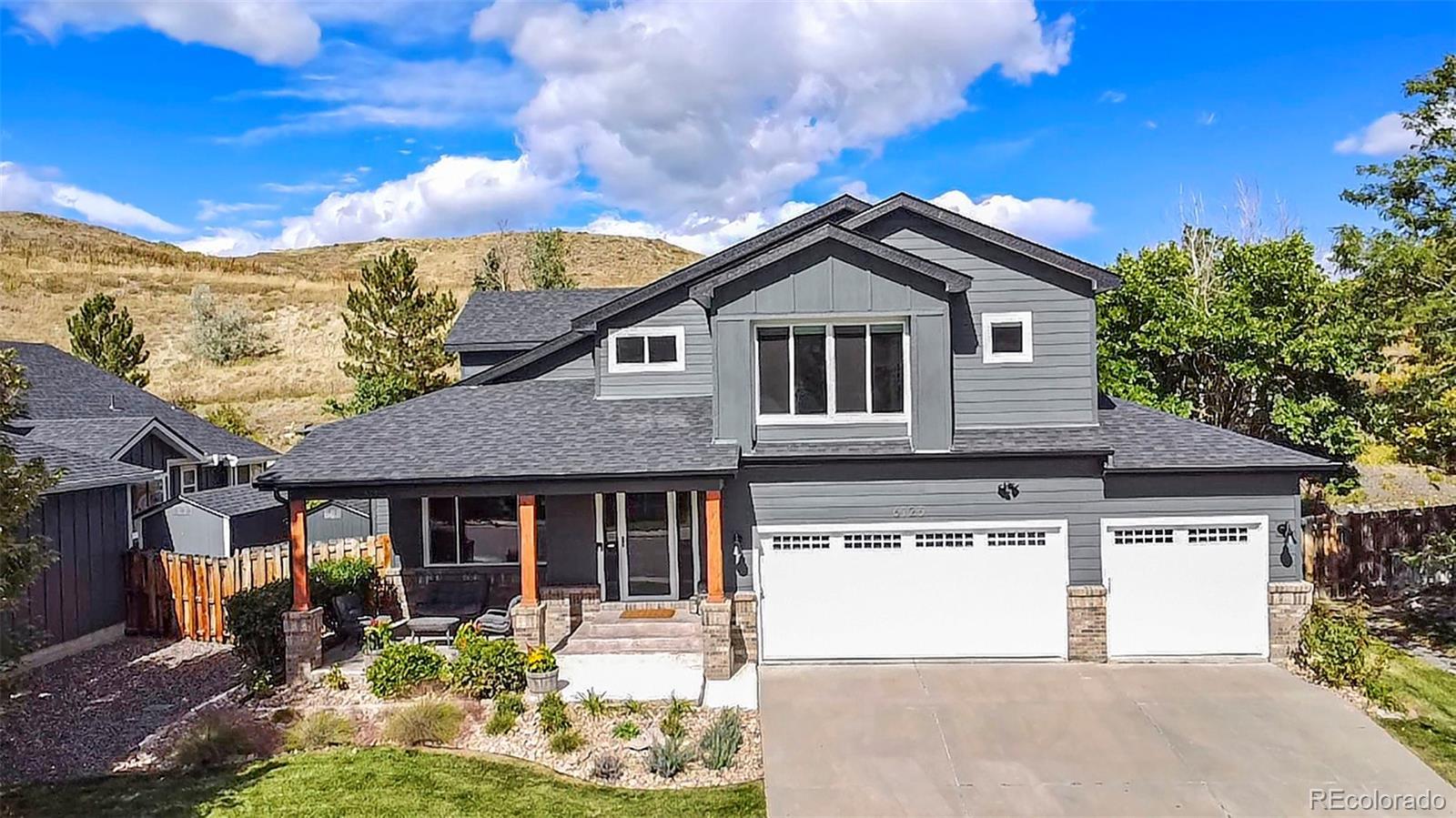Find us on...
Dashboard
- 5 Beds
- 4 Baths
- 3,277 Sqft
- .21 Acres
New Search X
6123 Dunraven Road
Beautifully upgraded 5-bedroom, 4-bath home backing to scenic open space and just 4 miles from downtown Golden. The home was extensively renovated in 2021, including a stunning high-end kitchen with quartz countertops, stainless steel appliances, induction cooktop, wine fridge, custom cabinetry, and a built-in dining nook. All bathrooms have been fully remodeled with quality finishes, including a luxurious primary suite featuring double sinks with quartz counters, a soaking tub, walk-in shower, and spacious walk-in closet. Hickory hardwood floors span the main level, which offers two inviting living areas—each with its own fireplace. Upstairs, in addition to the primary bedroom, you'll find three more bedrooms and a stylish full bath with double sinks. The finished basement includes a fifth bedroom, another full bath with a jetted tub, and a media/rec room. Recent exterior upgrades include an impact-resistant roof, new siding, several new windows (2022), and a charming front porch with cedar posts and a tongue-and-groove ceiling. Steps from North Table Mountain and White Ranch trailheads, this home is perfectly positioned for outdoor adventure and mountain views. OPEN SATURDAY MAY 31, 11-2
Listing Office: Compass - Denver 
Essential Information
- MLS® #5221721
- Price$1,050,000
- Bedrooms5
- Bathrooms4.00
- Full Baths3
- Half Baths1
- Square Footage3,277
- Acres0.21
- Year Built2002
- TypeResidential
- Sub-TypeSingle Family Residence
- StyleContemporary
- StatusComing Soon
Community Information
- Address6123 Dunraven Road
- CityGolden
- CountyJefferson
- StateCO
- Zip Code80403
Subdivision
North Table Mountain Village Flg#2
Amenities
- AmenitiesPlayground, Trail(s)
- Parking Spaces3
- # of Garages3
- ViewMeadow, Mountain(s)
Utilities
Cable Available, Electricity Available, Electricity Connected, Internet Access (Wired), Natural Gas Available
Interior
- HeatingForced Air
- CoolingCentral Air
- FireplaceYes
- FireplacesFamily Room, Living Room
- StoriesTwo
Interior Features
Breakfast Bar, Built-in Features, Eat-in Kitchen, Five Piece Bath, High Speed Internet, Kitchen Island, Quartz Counters, Smoke Free, Solid Surface Counters, Walk-In Closet(s)
Appliances
Convection Oven, Dishwasher, Disposal, Dryer, Microwave, Oven, Range, Range Hood, Refrigerator, Washer, Wine Cooler
Exterior
- Exterior FeaturesPrivate Yard
- RoofComposition
- FoundationSlab
Lot Description
Open Space, Sprinklers In Front, Sprinklers In Rear
School Information
- DistrictJefferson County R-1
- ElementaryMitchell
- MiddleBell
- HighGolden
Additional Information
- Date ListedMay 24th, 2025
- ZoningP-D
Listing Details
 Compass - Denver
Compass - Denver
 Terms and Conditions: The content relating to real estate for sale in this Web site comes in part from the Internet Data eXchange ("IDX") program of METROLIST, INC., DBA RECOLORADO® Real estate listings held by brokers other than RE/MAX Professionals are marked with the IDX Logo. This information is being provided for the consumers personal, non-commercial use and may not be used for any other purpose. All information subject to change and should be independently verified.
Terms and Conditions: The content relating to real estate for sale in this Web site comes in part from the Internet Data eXchange ("IDX") program of METROLIST, INC., DBA RECOLORADO® Real estate listings held by brokers other than RE/MAX Professionals are marked with the IDX Logo. This information is being provided for the consumers personal, non-commercial use and may not be used for any other purpose. All information subject to change and should be independently verified.
Copyright 2025 METROLIST, INC., DBA RECOLORADO® -- All Rights Reserved 6455 S. Yosemite St., Suite 500 Greenwood Village, CO 80111 USA
Listing information last updated on May 25th, 2025 at 9:48pm MDT.

















