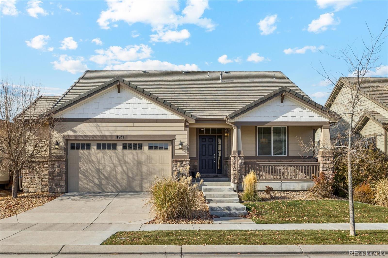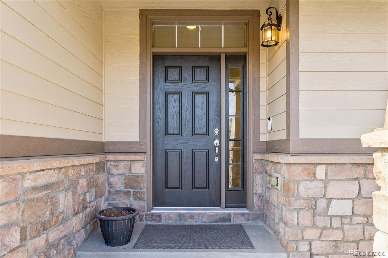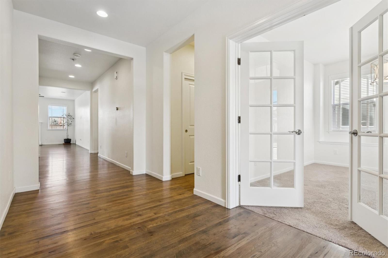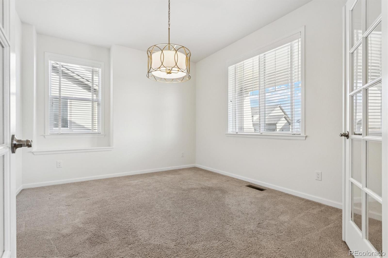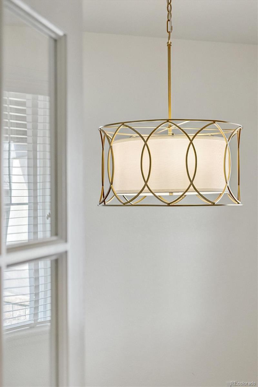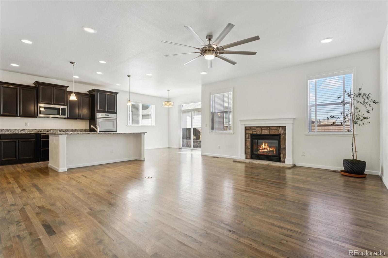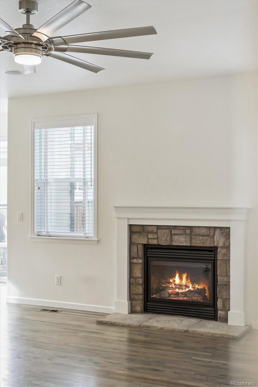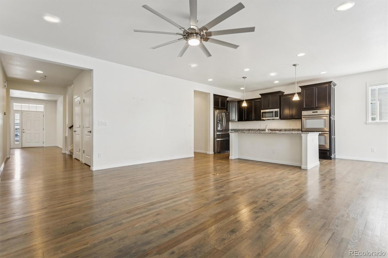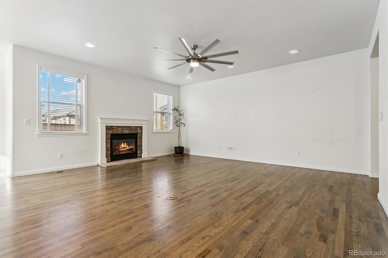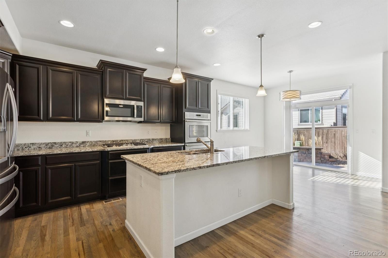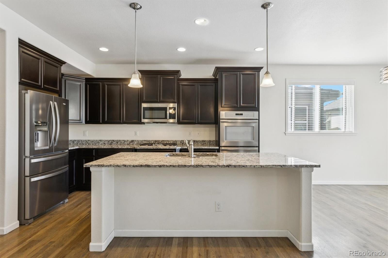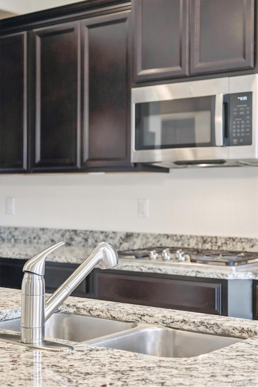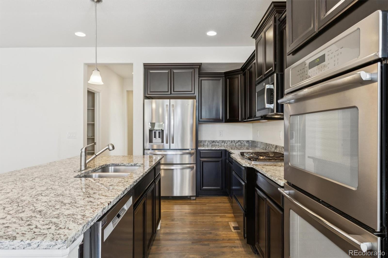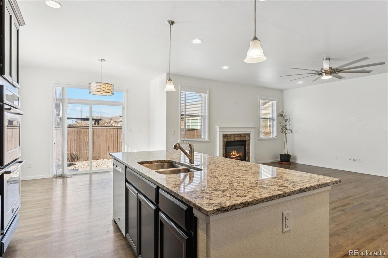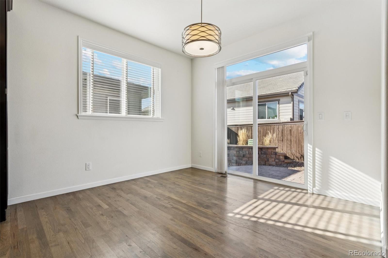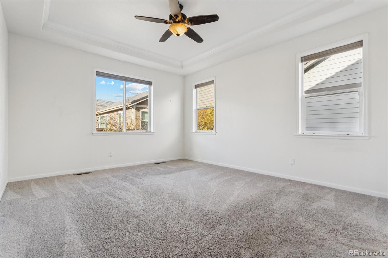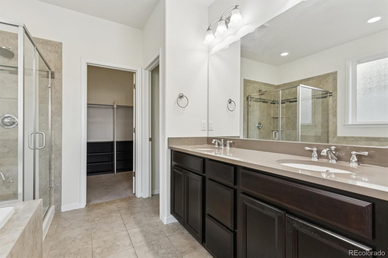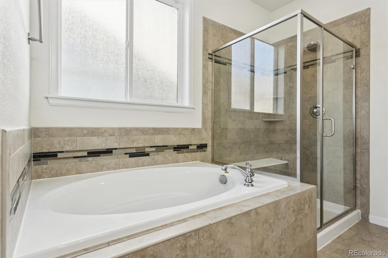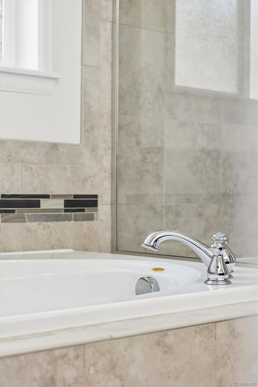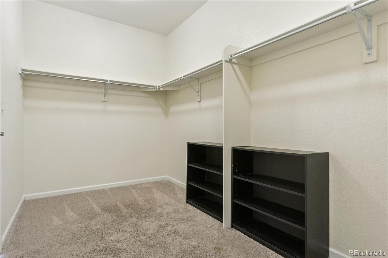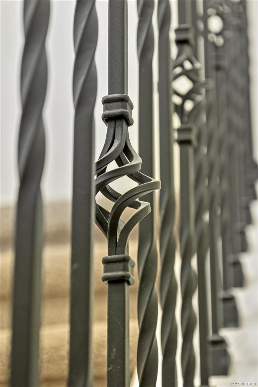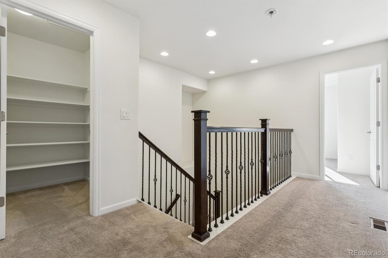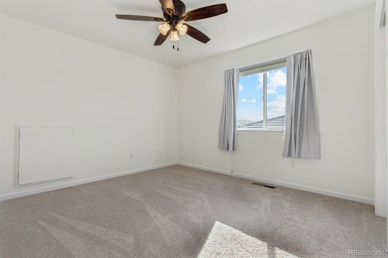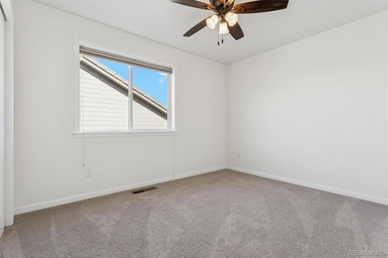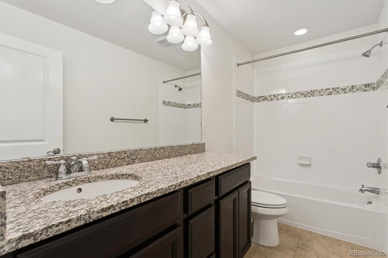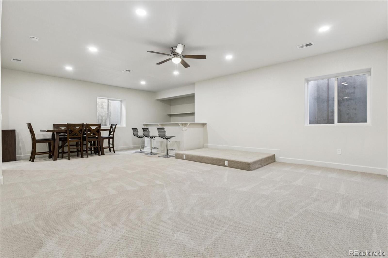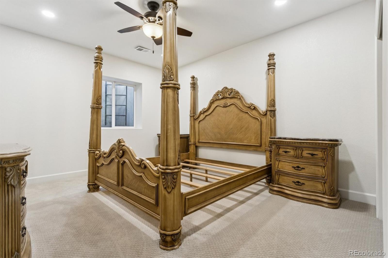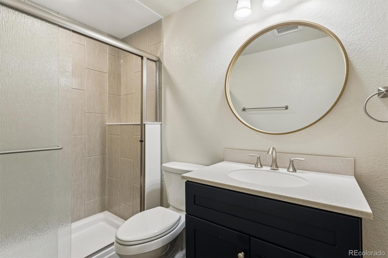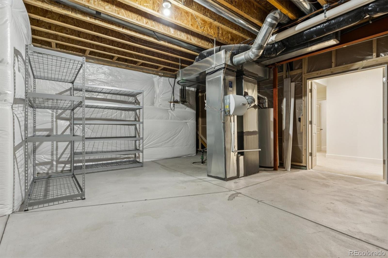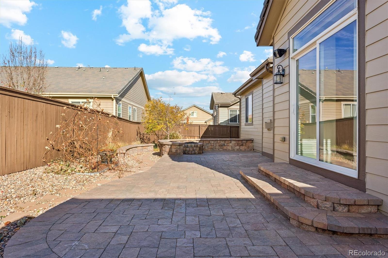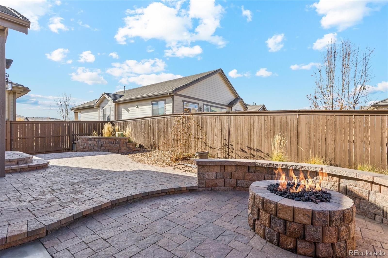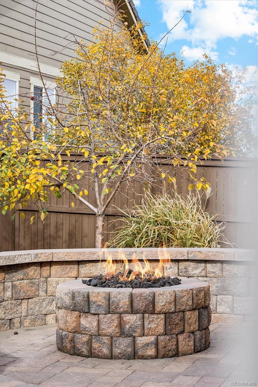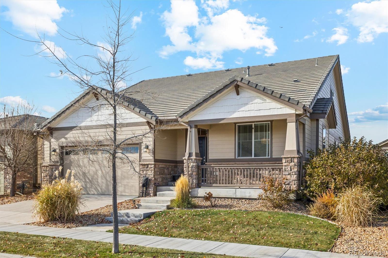Find us on...
Dashboard
- 5 Beds
- 4 Baths
- 3,575 Sqft
- .14 Acres
New Search X
11527 Jasper Street
Welcome to 11527 Jasper Street in The Villages at Buffalo Run! This home is low-maintenance and meticulously kept, with a rare main floor Primary suite. The open floor plan boasts 9 ft ceilings throughout, modern finishes & solid hardwoods. The desirable main flr Primary bedroom offers a beautiful ensuite 5-piece bath with dual vanity, tiled shower + bench, window over the soaking tub. Every convenience needed is found on the main floor including laundry. The family room is fitted with stone gas fireplace, a focal point for gatherings. Keep the party going in the backyard with large paved patio, walled gas fire pit & seating area for guests. You'll love the modern kitchen with a large slab granite island, tall cabinetry, Stainless appliances, gas cooktop, pendant lights & eat-in nook. Completing the main floor is a study (optional den), half bath & mud room/laundry. Upstairs you'll find two ample bedrooms & full bath with granite vanity. Note the quality iron banisters. The professionally finished basement offers plenty of bonus space with a rec/entertainment room, bar area with Quartz counters, two bedrooms & 3/4 bath. There is also a sizable unfinished storage/utility room with plenty of room for a workshop or to store seasonal items. The exterior of this home is James Hardie concrete siding, freshly painted in 2024; the roof concrete tile. The backyard is fully fenced with little maintenance required. The 2.5-car garage is finished with exterior access door & window. You have access to nearby trails & parks including Villages East Park w/ pavilion; dine at the golf club. Enjoy a convenient location close to shopping, 5 minutes to E-470, 10-12 minutes to DIA, and a well established community.
Listing Office: RE/MAX Professionals 
Essential Information
- MLS® #5221815
- Price$720,000
- Bedrooms5
- Bathrooms4.00
- Full Baths2
- Half Baths1
- Square Footage3,575
- Acres0.14
- Year Built2015
- TypeResidential
- Sub-TypeSingle Family Residence
- StyleTraditional
- StatusActive
Community Information
- Address11527 Jasper Street
- SubdivisionTHE VILLAGES AT BUFFALO RUN
- CityCommerce City
- CountyAdams
- StateCO
- Zip Code80022
Amenities
- AmenitiesPark, Playground, Trail(s)
- Parking Spaces2
- # of Garages2
Utilities
Electricity Connected, Internet Access (Wired), Natural Gas Connected
Parking
Concrete, Exterior Access Door, Finished Garage, Oversized
Interior
- HeatingForced Air
- CoolingCentral Air
- FireplaceYes
- # of Fireplaces1
- FireplacesFamily Room, Gas, Gas Log
- StoriesTwo
Interior Features
Built-in Features, Ceiling Fan(s), Eat-in Kitchen, Entrance Foyer, Five Piece Bath, Granite Counters, High Ceilings, Kitchen Island, Open Floorplan, Pantry, Primary Suite, Quartz Counters, Smart Thermostat, Solid Surface Counters, Walk-In Closet(s)
Appliances
Convection Oven, Cooktop, Dishwasher, Disposal, Double Oven, Gas Water Heater, Humidifier, Microwave, Oven, Range, Refrigerator, Sump Pump
Exterior
- WindowsDouble Pane Windows
- RoofConcrete
- FoundationConcrete Perimeter, Slab
Exterior Features
Fire Pit, Gas Grill, Private Yard, Rain Gutters
Lot Description
Landscaped, Master Planned, Sprinklers In Front
School Information
- DistrictSchool District 27-J
- ElementaryTurnberry
- MiddlePrairie View
- HighPrairie View
Additional Information
- Date ListedNovember 20th, 2025
- ZoningSFR
Listing Details
 RE/MAX Professionals
RE/MAX Professionals
 Terms and Conditions: The content relating to real estate for sale in this Web site comes in part from the Internet Data eXchange ("IDX") program of METROLIST, INC., DBA RECOLORADO® Real estate listings held by brokers other than RE/MAX Professionals are marked with the IDX Logo. This information is being provided for the consumers personal, non-commercial use and may not be used for any other purpose. All information subject to change and should be independently verified.
Terms and Conditions: The content relating to real estate for sale in this Web site comes in part from the Internet Data eXchange ("IDX") program of METROLIST, INC., DBA RECOLORADO® Real estate listings held by brokers other than RE/MAX Professionals are marked with the IDX Logo. This information is being provided for the consumers personal, non-commercial use and may not be used for any other purpose. All information subject to change and should be independently verified.
Copyright 2026 METROLIST, INC., DBA RECOLORADO® -- All Rights Reserved 6455 S. Yosemite St., Suite 500 Greenwood Village, CO 80111 USA
Listing information last updated on January 24th, 2026 at 8:19pm MST.

