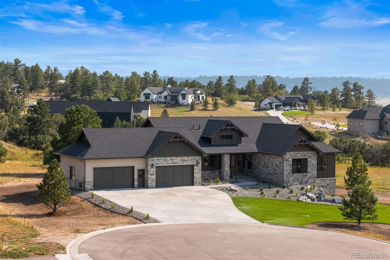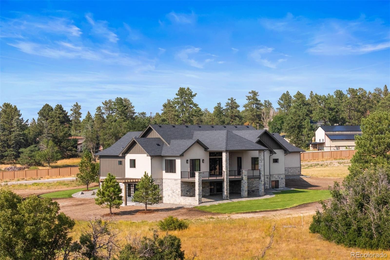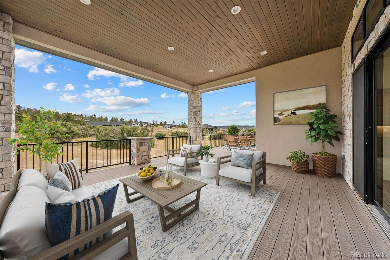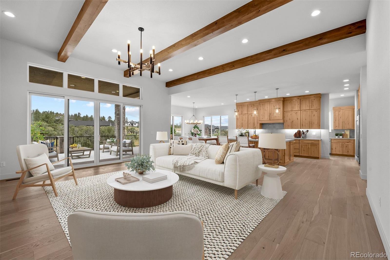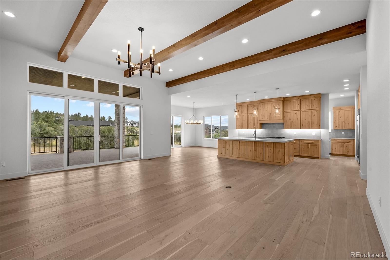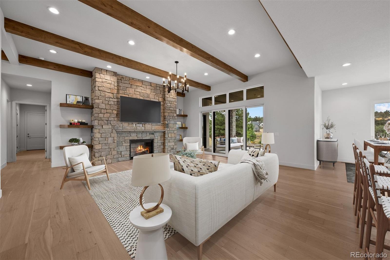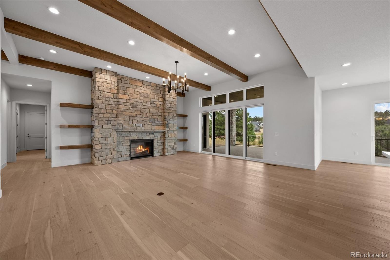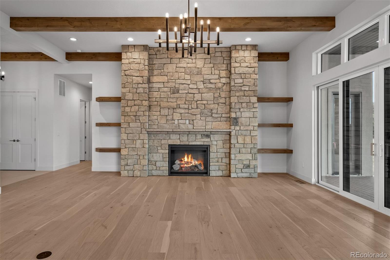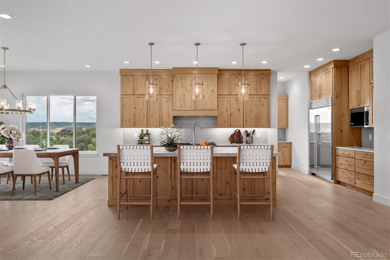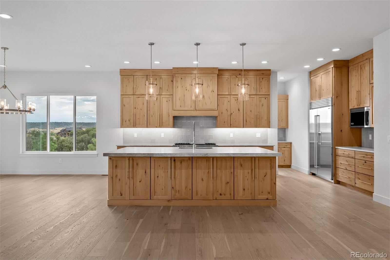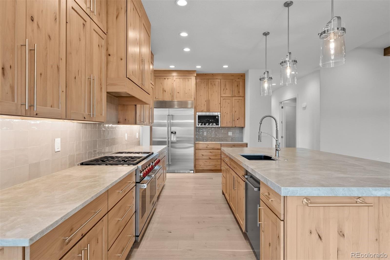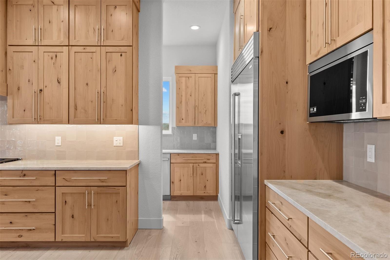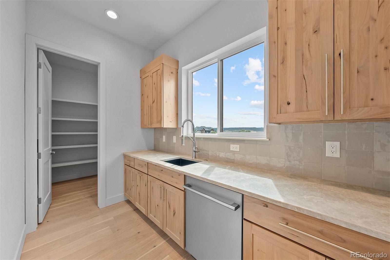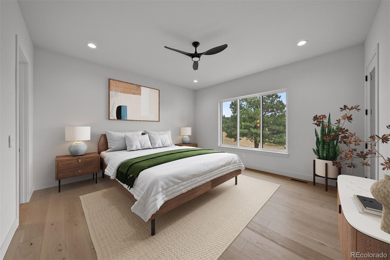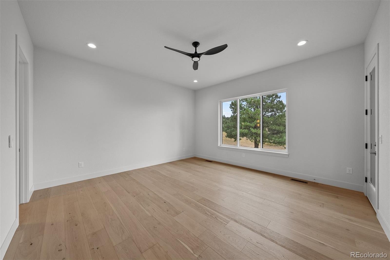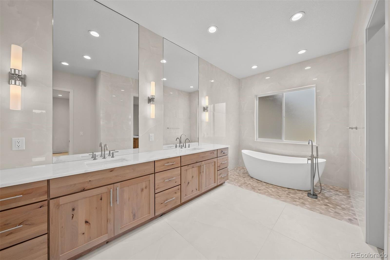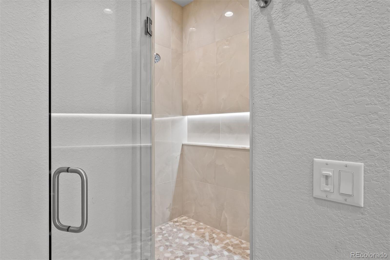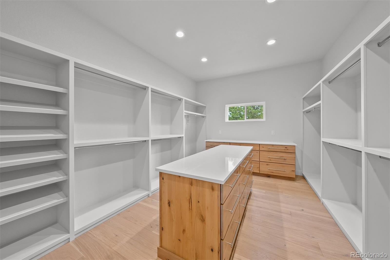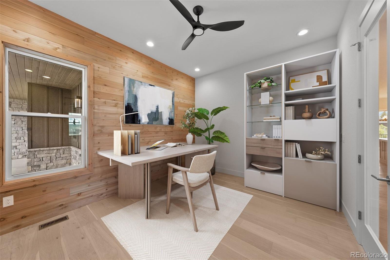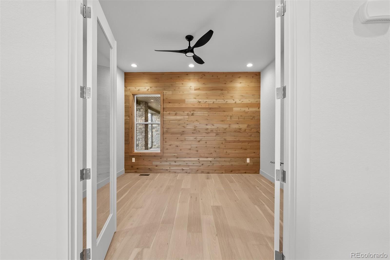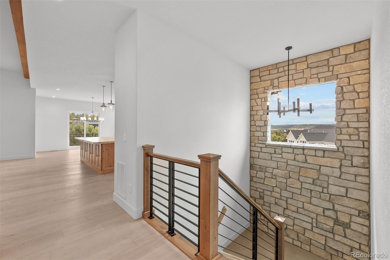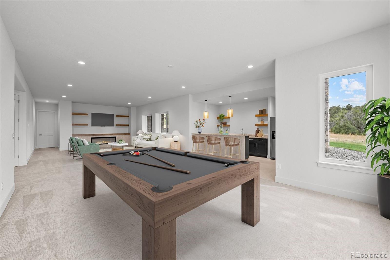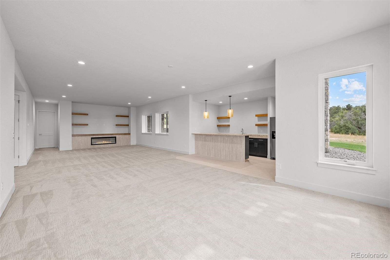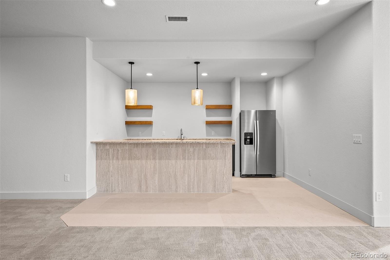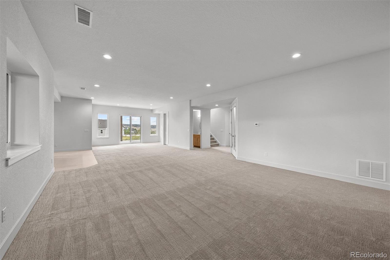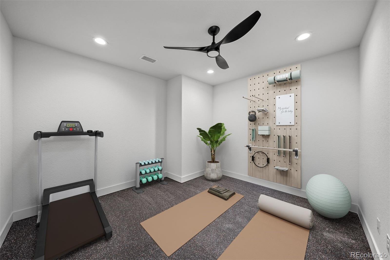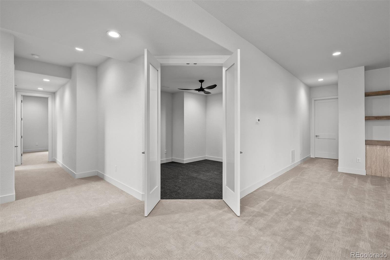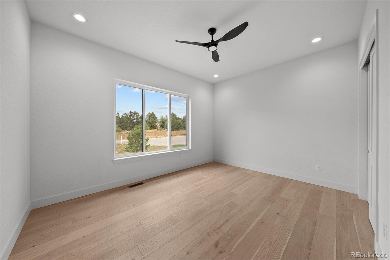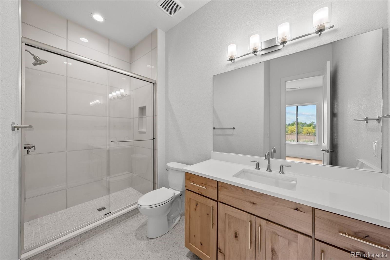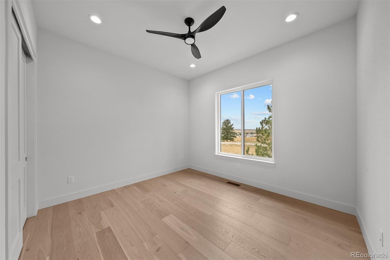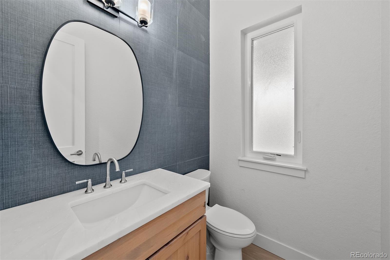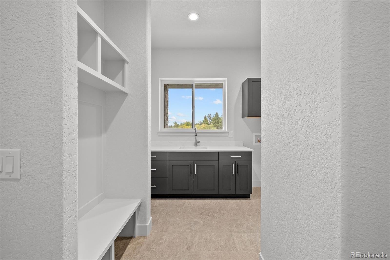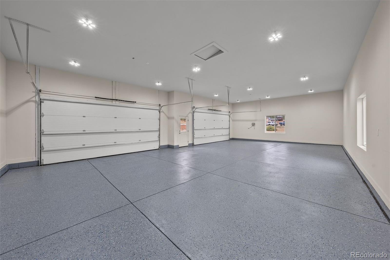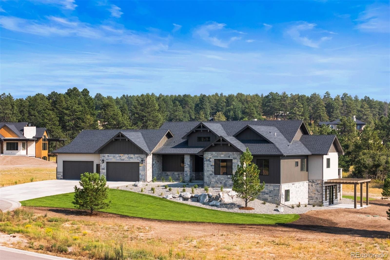Find us on...
Dashboard
- 5 Beds
- 7 Baths
- 5,226 Sqft
- 2 Acres
New Search X
1724 Arrowpoint Court
Now complete, this sprawling brand-new ranch blends presence and livability, designed with perspective, grounded in the landscape, and finished with intention in every detail. Set on two private acres in Franktown’s gated Arrowpoint Estates, where private trails wind through the pines and Pikes Peak lingers on the horizon. A defining material, Texas Lueders Limestone makes a strong architectural statement inside and out. Step into the great room, where vaulted ceilings with beams, white oak floors, and a 48-inch limestone fireplace create a grounded, welcoming centerpiece. Open the sliding doors and the room spills onto a vaulted covered deck, perfectly placed for evenings lit by Colorado sunsets. Built for serious cooking, the kitchen delivers with a 48-inch Wolf range, Sub-Zero refrigeration, two Asko dishwashers, and when the party’s on, the back kitchen picks up the slack with extra prep space and a walk-in pantry to keep the main stage spotless. The primary suite features direct access to the deck, a zero-threshold shower, freestanding tub, marble-topped vanities, and a walk-in closet anchored by a center island. Downstairs, the walkout basement extends the living space with a 60-inch linear fireplace, a wet bar, covered patio with pergola, and a workout room. The oversized four-car garage features enough depth for an extended-bed truck. Built by Gladstone Custom Homes—known for blending craftsmanship with livable luxury—this property delivers both presence and permanence. Tucked into a quiet corner of Franktown, just minutes from Castle Rock, Parker, and I-25, the location balances everyday access with Colorado’s beauty.
Listing Office: LIV Sotheby's International Realty 
Essential Information
- MLS® #5222484
- Price$2,650,000
- Bedrooms5
- Bathrooms7.00
- Full Baths2
- Half Baths2
- Square Footage5,226
- Acres2.00
- Year Built2025
- TypeResidential
- Sub-TypeSingle Family Residence
- StyleTraditional
- StatusActive
Community Information
- Address1724 Arrowpoint Court
- SubdivisionArrowpoint Estates
- CityFranktown
- CountyDouglas
- StateCO
- Zip Code80116
Amenities
- AmenitiesGated, Trail(s)
- Parking Spaces4
- # of Garages4
Utilities
Electricity Connected, Natural Gas Connected
Parking
Finished Garage, Floor Coating, Oversized
Interior
- HeatingForced Air
- CoolingCentral Air
- FireplaceYes
- # of Fireplaces2
- StoriesOne
Interior Features
Built-in Features, Eat-in Kitchen, Five Piece Bath, High Ceilings, Kitchen Island, Open Floorplan, Pantry, Primary Suite, Stone Counters, Walk-In Closet(s), Wet Bar
Appliances
Convection Oven, Dishwasher, Disposal, Double Oven, Microwave, Range, Range Hood, Refrigerator, Tankless Water Heater
Fireplaces
Basement, Electric, Gas, Great Room
Exterior
- WindowsDouble Pane Windows
- RoofComposition
- FoundationSlab
Exterior Features
Gas Valve, Lighting, Private Yard
Lot Description
Cul-De-Sac, Greenbelt, Landscaped, Level
School Information
- DistrictDouglas RE-1
- ElementaryFranktown
- MiddleSagewood
- HighPonderosa
Additional Information
- Date ListedJuly 3rd, 2025
Listing Details
LIV Sotheby's International Realty
 Terms and Conditions: The content relating to real estate for sale in this Web site comes in part from the Internet Data eXchange ("IDX") program of METROLIST, INC., DBA RECOLORADO® Real estate listings held by brokers other than RE/MAX Professionals are marked with the IDX Logo. This information is being provided for the consumers personal, non-commercial use and may not be used for any other purpose. All information subject to change and should be independently verified.
Terms and Conditions: The content relating to real estate for sale in this Web site comes in part from the Internet Data eXchange ("IDX") program of METROLIST, INC., DBA RECOLORADO® Real estate listings held by brokers other than RE/MAX Professionals are marked with the IDX Logo. This information is being provided for the consumers personal, non-commercial use and may not be used for any other purpose. All information subject to change and should be independently verified.
Copyright 2026 METROLIST, INC., DBA RECOLORADO® -- All Rights Reserved 6455 S. Yosemite St., Suite 500 Greenwood Village, CO 80111 USA
Listing information last updated on February 4th, 2026 at 2:03am MST.

