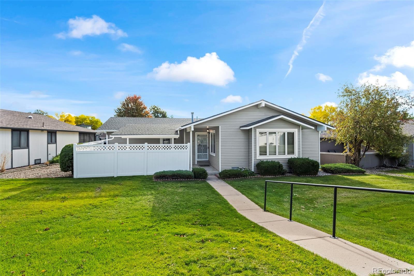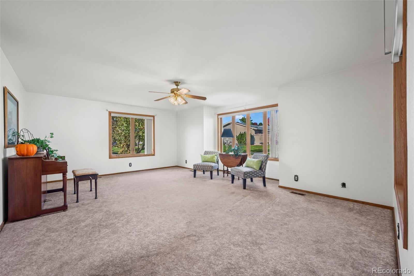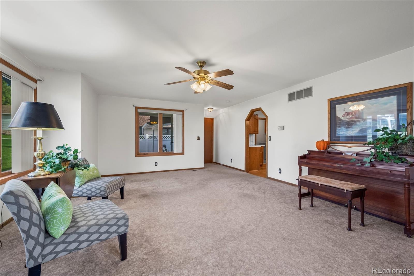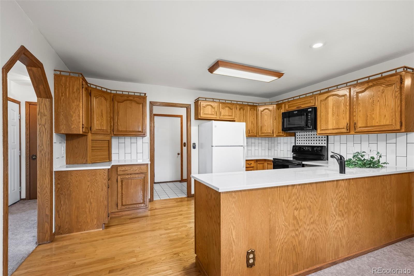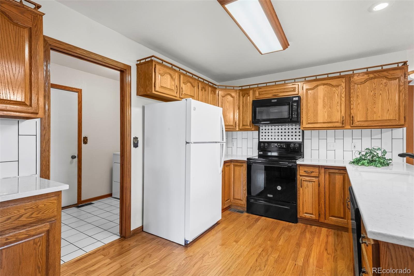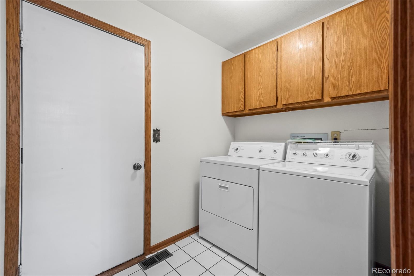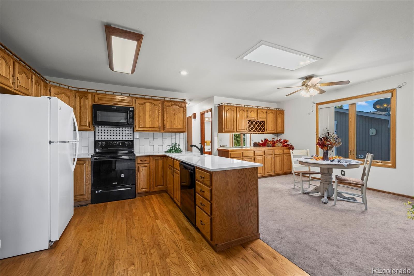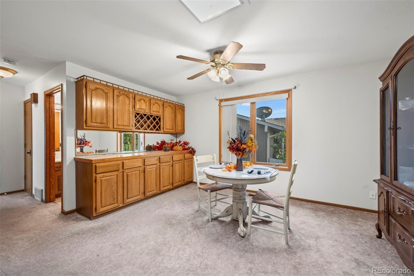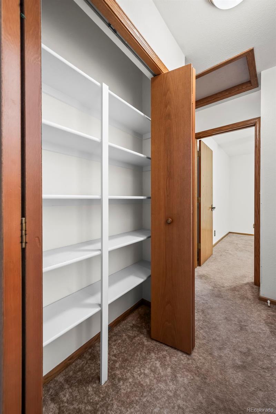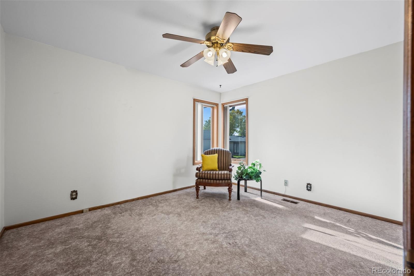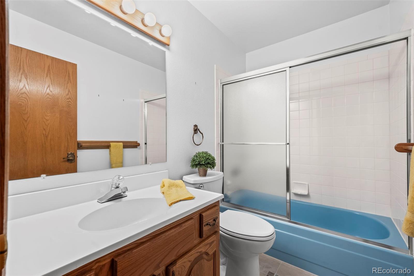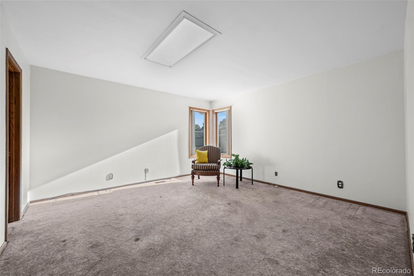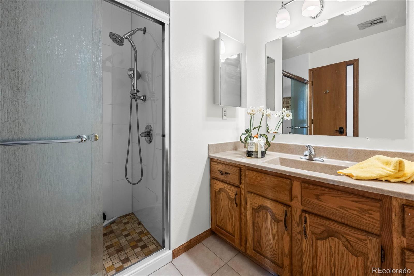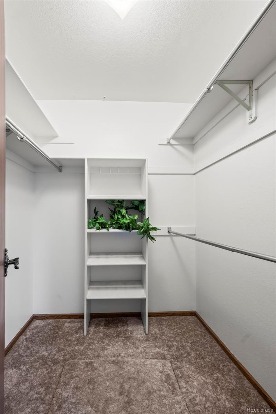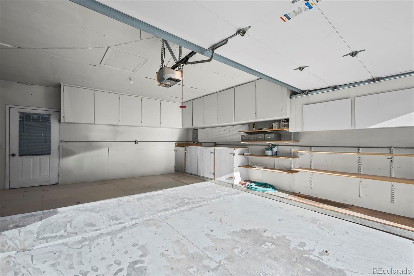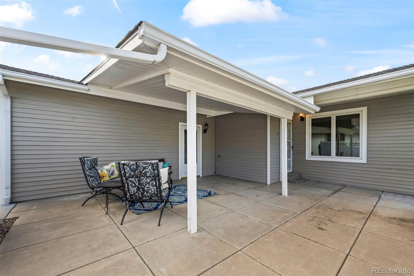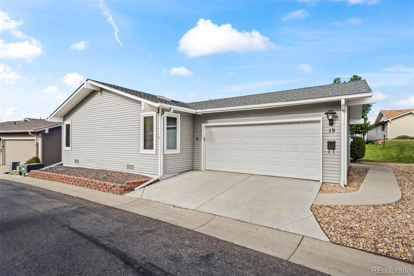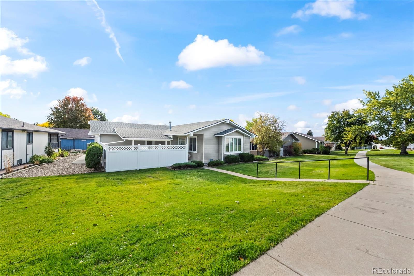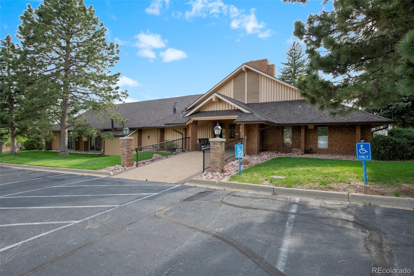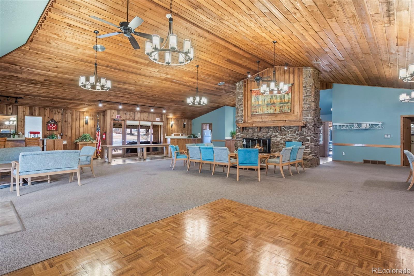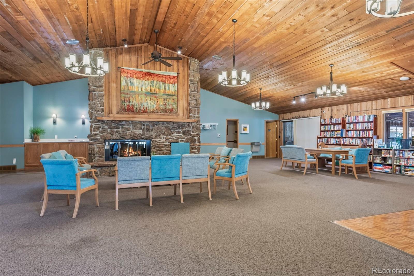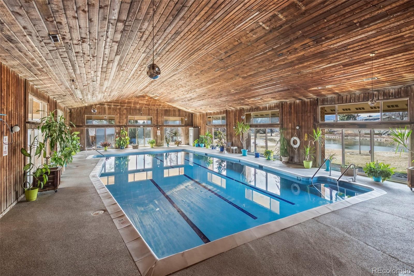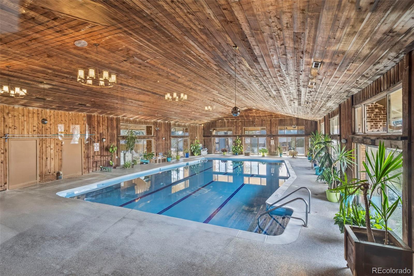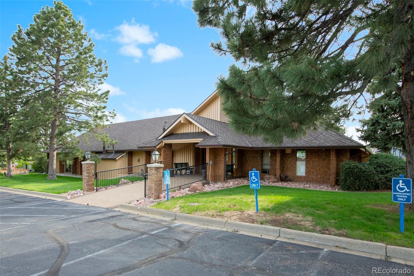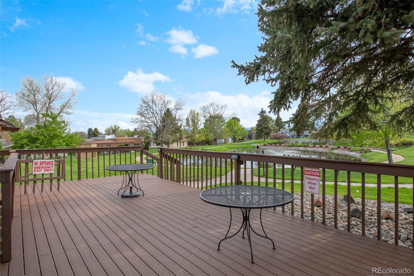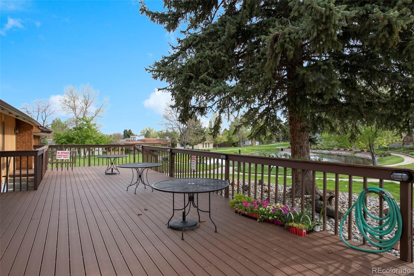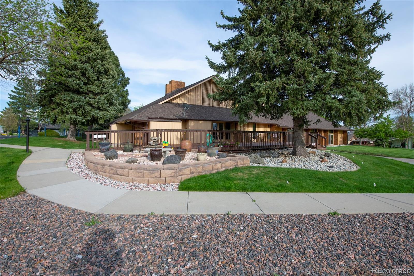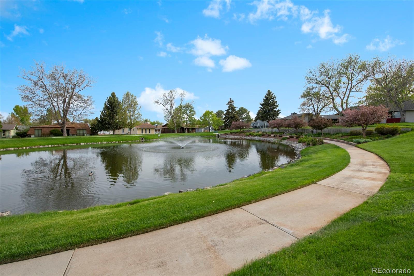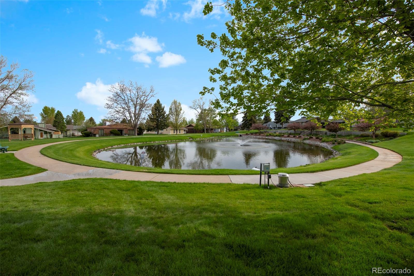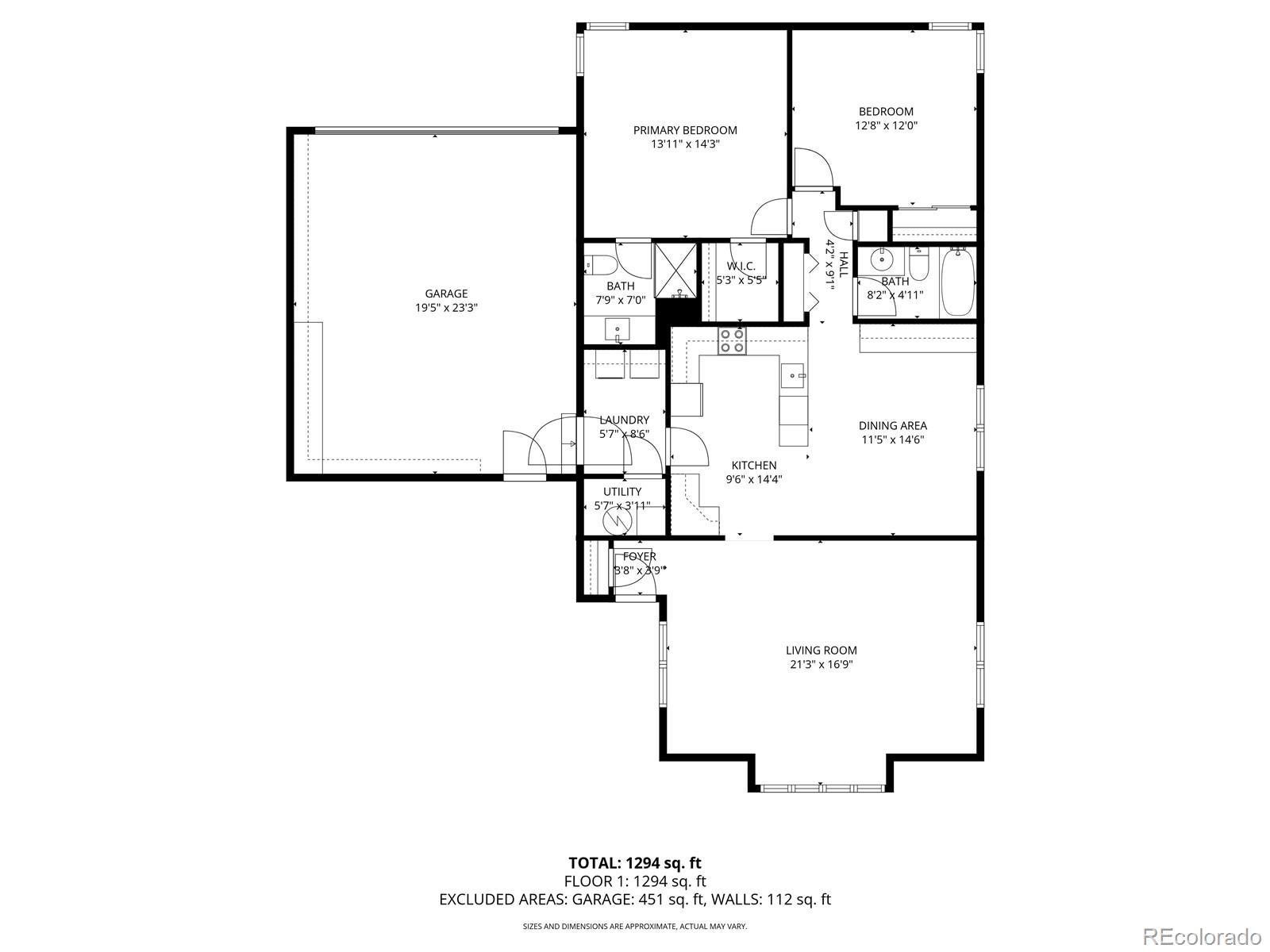Find us on...
Dashboard
- 2 Beds
- 2 Baths
- 1,382 Sqft
- .1 Acres
New Search X
19 Douglas Drive N
PRICE CHANGE !!!Discover easy living in this beautifully maintained single-level home nestled in a desirable 55+ community Gate N Green. This Charming 2 Bed / 2 Bath ranch-style residence features updated bathrooms, a functional mudroom, and an oversized garage with extra cabinetry for all your storage needs. The spacious kitchen has an abundance of cabinets, QUARTZ counters, designer tile backsplash, and wood floors . The primary bedroom has a walk-in closet along with a walk-in shower and a beautiful vanity. The home features two generously sized bedrooms, offering comfortable retreats for both residents and guests. Ceiling fans are installed throughout the home. Enjoy a light-filled, open floor plan that flows seamlessly into the PRIVATE COVERED OUTDOOR PATO which backs to an open area — perfect for morning coffee or evening strolls. The Primary bathroom offer modern finishes and comfort, while the generous bedrooms provide ample space and privacy. Residents have access to a welcoming community clubhouse with a pool, community room, kitchen, fitness room, hot tub,social activities and events. RV parking available. Whether you’re looking to relax or stay active, this home offers the ideal blend of comfort, convenience, and community living. Spacious, low-maintenance, and move-in ready! A NEW ROOF and GUTTERS installed in 2025 adds valuable efficiency and peace of mind. Seller is offering $10,000 in concessions towards closing costs, new carpet, and rate buy-down.
Listing Office: Your Castle Real Estate Inc 
Essential Information
- MLS® #5222761
- Price$510,900
- Bedrooms2
- Bathrooms2.00
- Full Baths1
- Square Footage1,382
- Acres0.10
- Year Built1983
- TypeResidential
- Sub-TypeSingle Family Residence
- StyleTraditional
- StatusActive
Community Information
- Address19 Douglas Drive N
- SubdivisionGate N Green
- CityBroomfield
- CountyBroomfield
- StateCO
- Zip Code80020
Amenities
- Parking Spaces2
- # of Garages2
Amenities
Clubhouse, Fitness Center, Gated, Parking, Pond Seasonal, Pool, Spa/Hot Tub
Interior
- HeatingForced Air
- CoolingCentral Air
- StoriesOne
Interior Features
Built-in Features, Ceiling Fan(s), Eat-in Kitchen, Entrance Foyer, Open Floorplan, Quartz Counters, Walk-In Closet(s)
Appliances
Dishwasher, Dryer, Microwave, Oven, Refrigerator, Washer
Exterior
- Lot DescriptionLandscaped
- RoofComposition
Windows
Window Coverings, Window Treatments
School Information
- DistrictBoulder Valley RE 2
- ElementaryKohl
- MiddleBroomfield Heights
- HighBroomfield
Additional Information
- Date ListedOctober 31st, 2025
Listing Details
 Your Castle Real Estate Inc
Your Castle Real Estate Inc
 Terms and Conditions: The content relating to real estate for sale in this Web site comes in part from the Internet Data eXchange ("IDX") program of METROLIST, INC., DBA RECOLORADO® Real estate listings held by brokers other than RE/MAX Professionals are marked with the IDX Logo. This information is being provided for the consumers personal, non-commercial use and may not be used for any other purpose. All information subject to change and should be independently verified.
Terms and Conditions: The content relating to real estate for sale in this Web site comes in part from the Internet Data eXchange ("IDX") program of METROLIST, INC., DBA RECOLORADO® Real estate listings held by brokers other than RE/MAX Professionals are marked with the IDX Logo. This information is being provided for the consumers personal, non-commercial use and may not be used for any other purpose. All information subject to change and should be independently verified.
Copyright 2026 METROLIST, INC., DBA RECOLORADO® -- All Rights Reserved 6455 S. Yosemite St., Suite 500 Greenwood Village, CO 80111 USA
Listing information last updated on February 8th, 2026 at 6:48pm MST.

