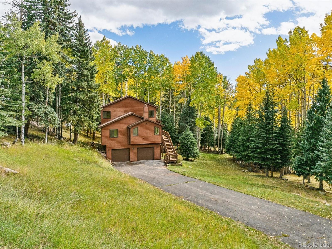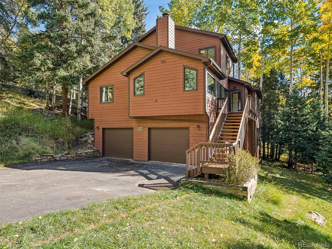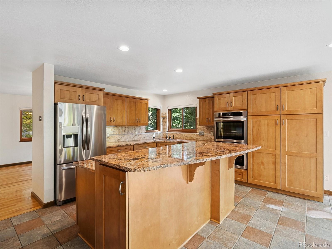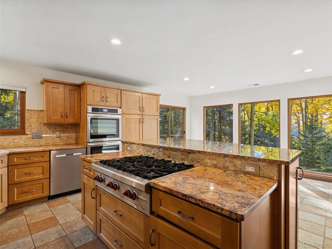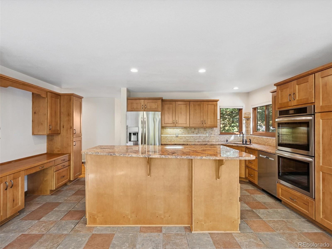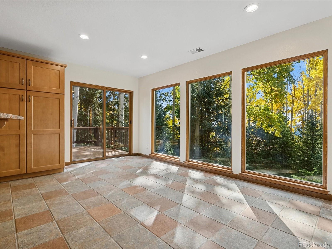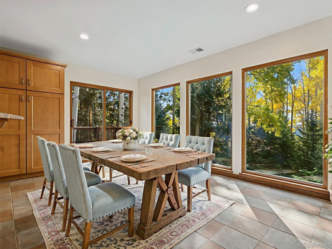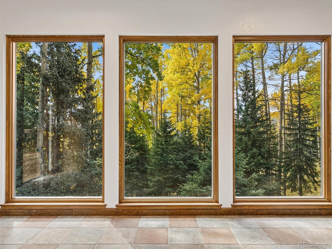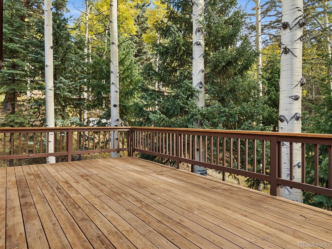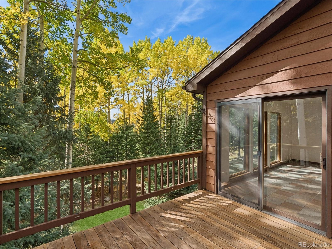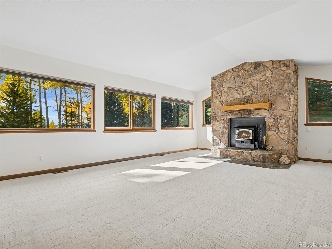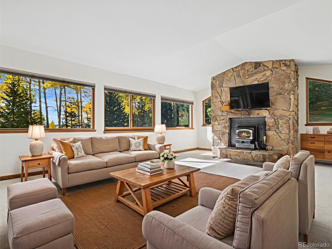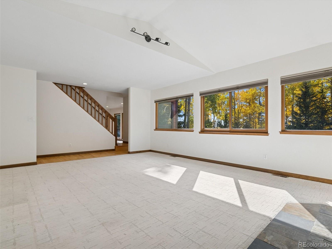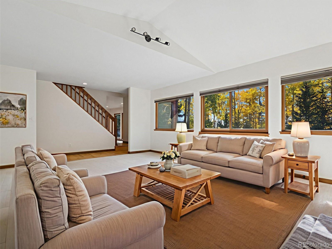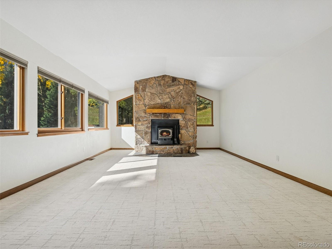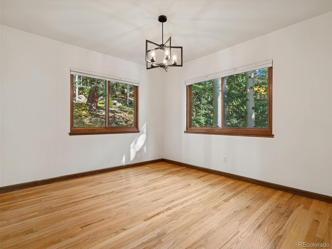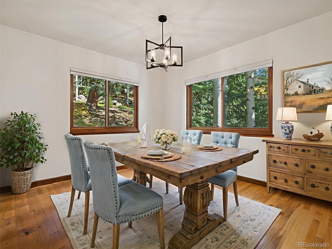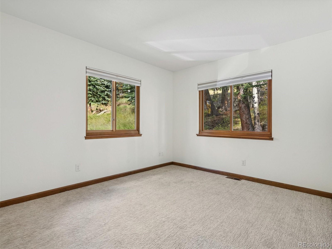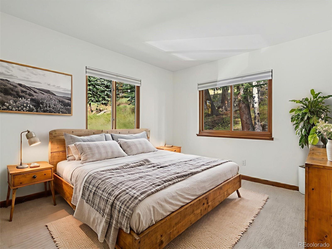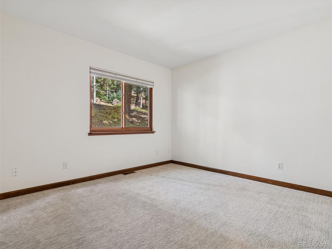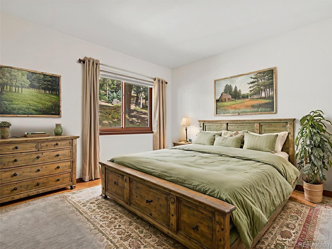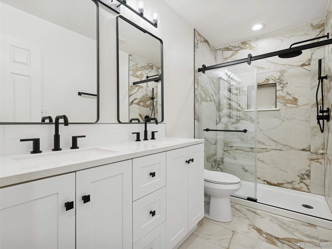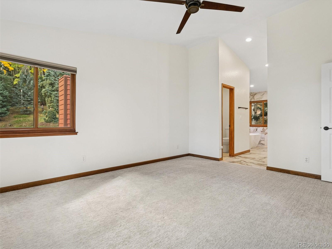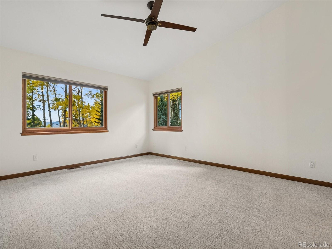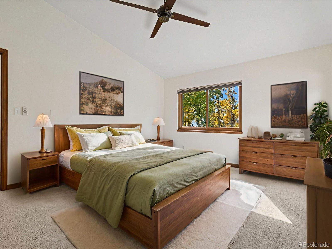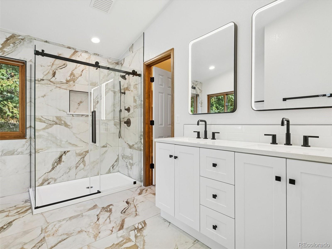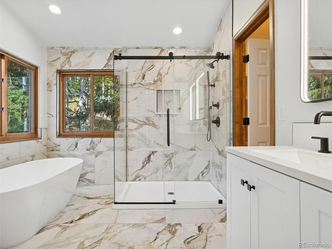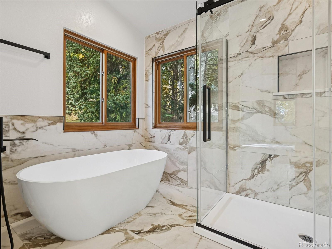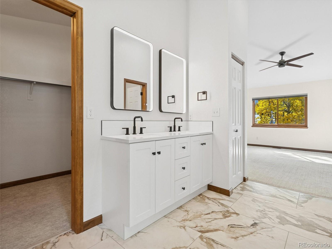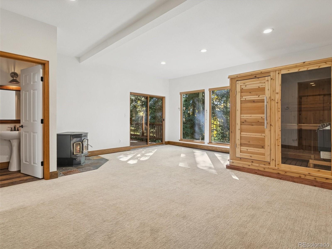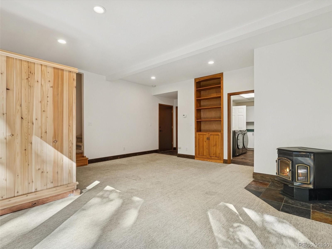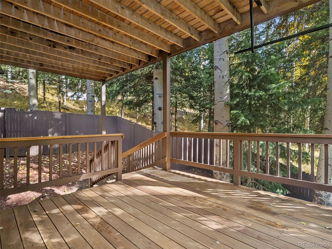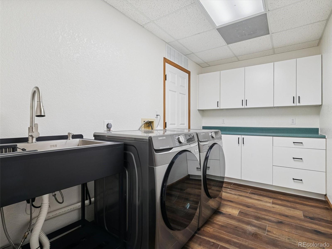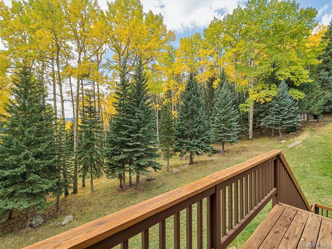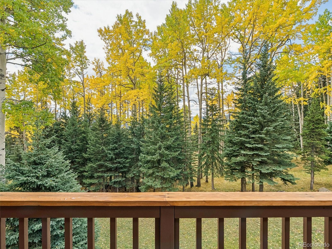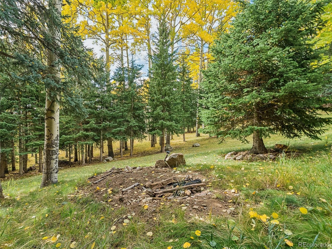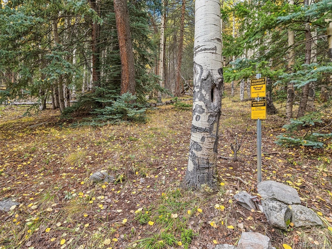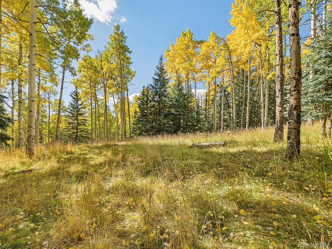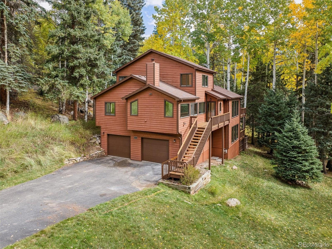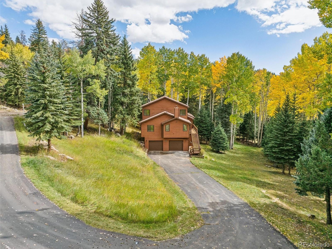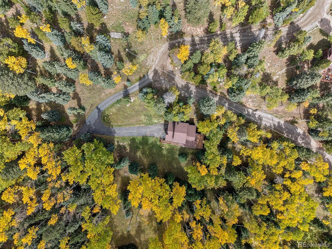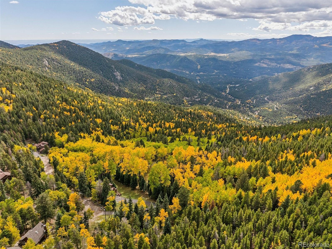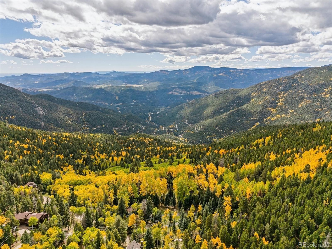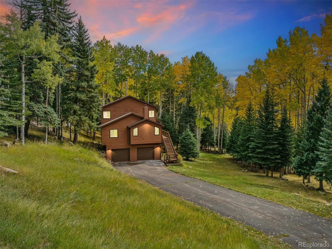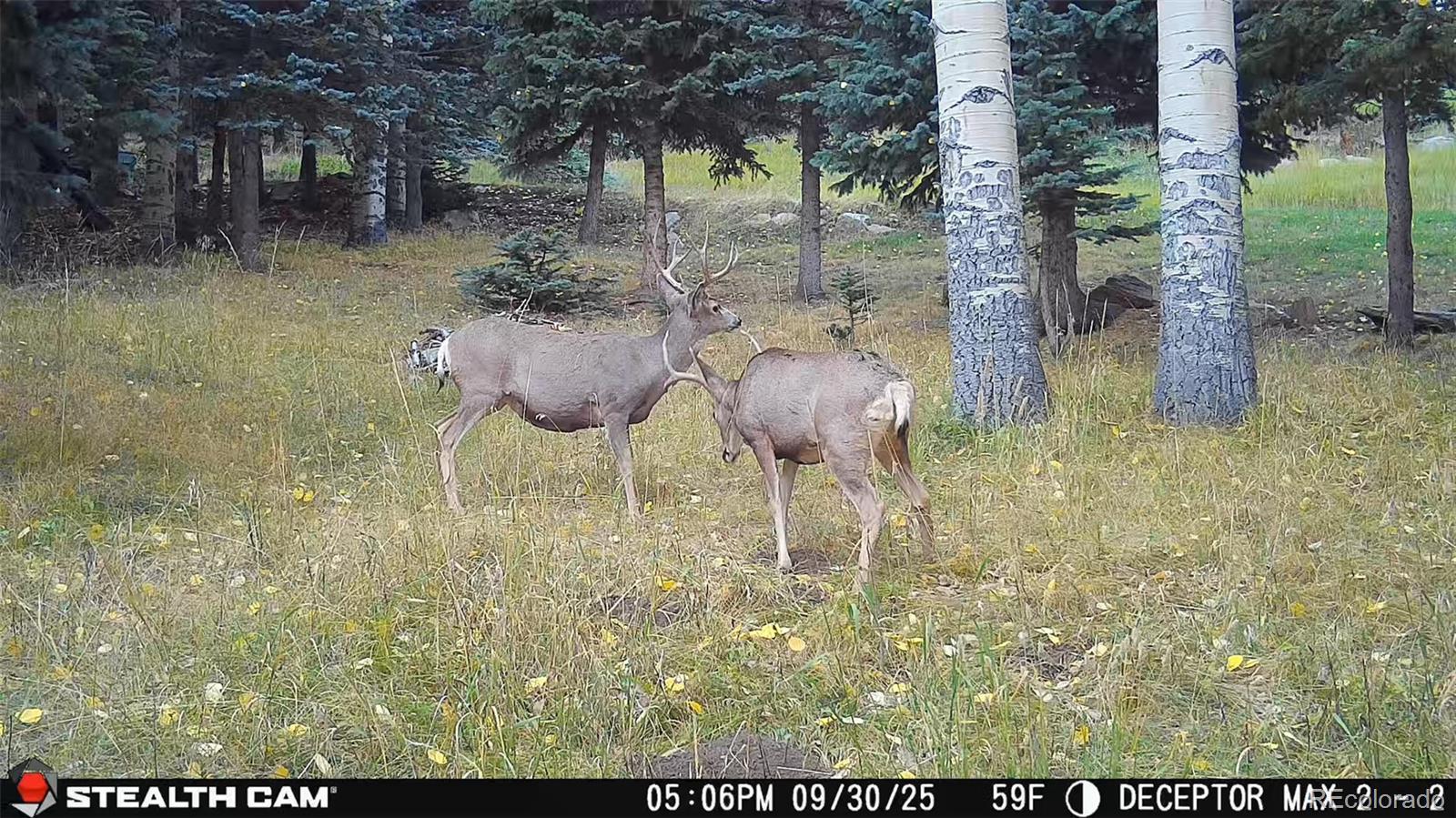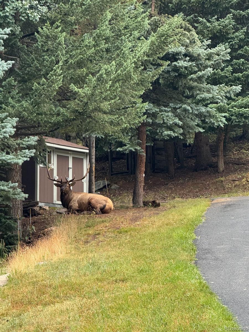Find us on...
Dashboard
- 3 Beds
- 3 Baths
- 3,246 Sqft
- 1.47 Acres
New Search X
95 Meadowlark Drive
Welcome to 95 Meadowlark Drive, a turnkey Evergreen retreat surrounded by public land and nestled amongst the most impressive aspen grove in the foothills. This spacious three-bedroom, three-bath home was recently updated with two completely remodeled baths, recessed lighting, new exterior paint, and all new interior doors and trim. Inside, it features a custom, eat-in kitchen with granite countertops and high-end appliances, a spacious living room with a wood burning fireplace, a secluded primary suite, and a large bonus/game/rec room where you can spread out. But, outside is where this home really shines. Located on almost 1.5 acres, this foothills paradise borders National Forest on one side and a private, undeveloped 180+ acre parcel on the other that's likely to be open space in the near future. Here you can enjoy complete privacy while admiring the aspens from your deck, play in the flat yard, or hike right out your front door to the peak of Snyder Mountain. And, this location is tough to beat if you want to be surrounded by nature and on a county-maintained road, but still just 15 minutes to all of the amenities in Evergreen, 30 minutes to Golden, and less than an hour to world-class skiing. Come see for yourself why this might just be the most attractive home on the market at an affordable price point in Evergreen.
Listing Office: Compass - Denver 
Essential Information
- MLS® #5224137
- Price$925,000
- Bedrooms3
- Bathrooms3.00
- Full Baths1
- Square Footage3,246
- Acres1.47
- Year Built1994
- TypeResidential
- Sub-TypeSingle Family Residence
- StyleMountain Contemporary
- StatusActive
Community Information
- Address95 Meadowlark Drive
- SubdivisionEcho Hills
- CityEvergreen
- CountyClear Creek
- StateCO
- Zip Code80439
Amenities
- Parking Spaces2
- # of Garages2
- ViewMeadow, Mountain(s), Valley
Utilities
Electricity Connected, Phone Available, Propane
Interior
- HeatingForced Air, Propane
- CoolingNone
- FireplaceYes
- # of Fireplaces2
- StoriesTwo
Interior Features
Ceiling Fan(s), Five Piece Bath, Granite Counters, High Ceilings, High Speed Internet, Kitchen Island, Primary Suite, Sauna, Smart Thermostat, Vaulted Ceiling(s), Walk-In Closet(s)
Appliances
Convection Oven, Dishwasher, Disposal, Double Oven, Dryer, Freezer, Microwave, Oven, Range, Refrigerator, Self Cleaning Oven, Smart Appliance(s), Washer, Water Softener
Fireplaces
Basement, Family Room, Wood Burning, Wood Burning Stove
Exterior
- WindowsDouble Pane Windows
- RoofComposition
- FoundationConcrete Perimeter
Exterior Features
Balcony, Fire Pit, Private Yard, Rain Gutters
Lot Description
Borders National Forest, Borders Public Land, Corner Lot, Cul-De-Sac, Fire Mitigation, Foothills, Meadow, Open Space, Rolling Slope, Secluded
School Information
- DistrictClear Creek RE-1
- ElementaryKing Murphy
- MiddleClear Creek
- HighClear Creek
Additional Information
- Date ListedOctober 1st, 2025
- ZoningMR-1
Listing Details
 Compass - Denver
Compass - Denver
 Terms and Conditions: The content relating to real estate for sale in this Web site comes in part from the Internet Data eXchange ("IDX") program of METROLIST, INC., DBA RECOLORADO® Real estate listings held by brokers other than RE/MAX Professionals are marked with the IDX Logo. This information is being provided for the consumers personal, non-commercial use and may not be used for any other purpose. All information subject to change and should be independently verified.
Terms and Conditions: The content relating to real estate for sale in this Web site comes in part from the Internet Data eXchange ("IDX") program of METROLIST, INC., DBA RECOLORADO® Real estate listings held by brokers other than RE/MAX Professionals are marked with the IDX Logo. This information is being provided for the consumers personal, non-commercial use and may not be used for any other purpose. All information subject to change and should be independently verified.
Copyright 2025 METROLIST, INC., DBA RECOLORADO® -- All Rights Reserved 6455 S. Yosemite St., Suite 500 Greenwood Village, CO 80111 USA
Listing information last updated on December 4th, 2025 at 1:48pm MST.

