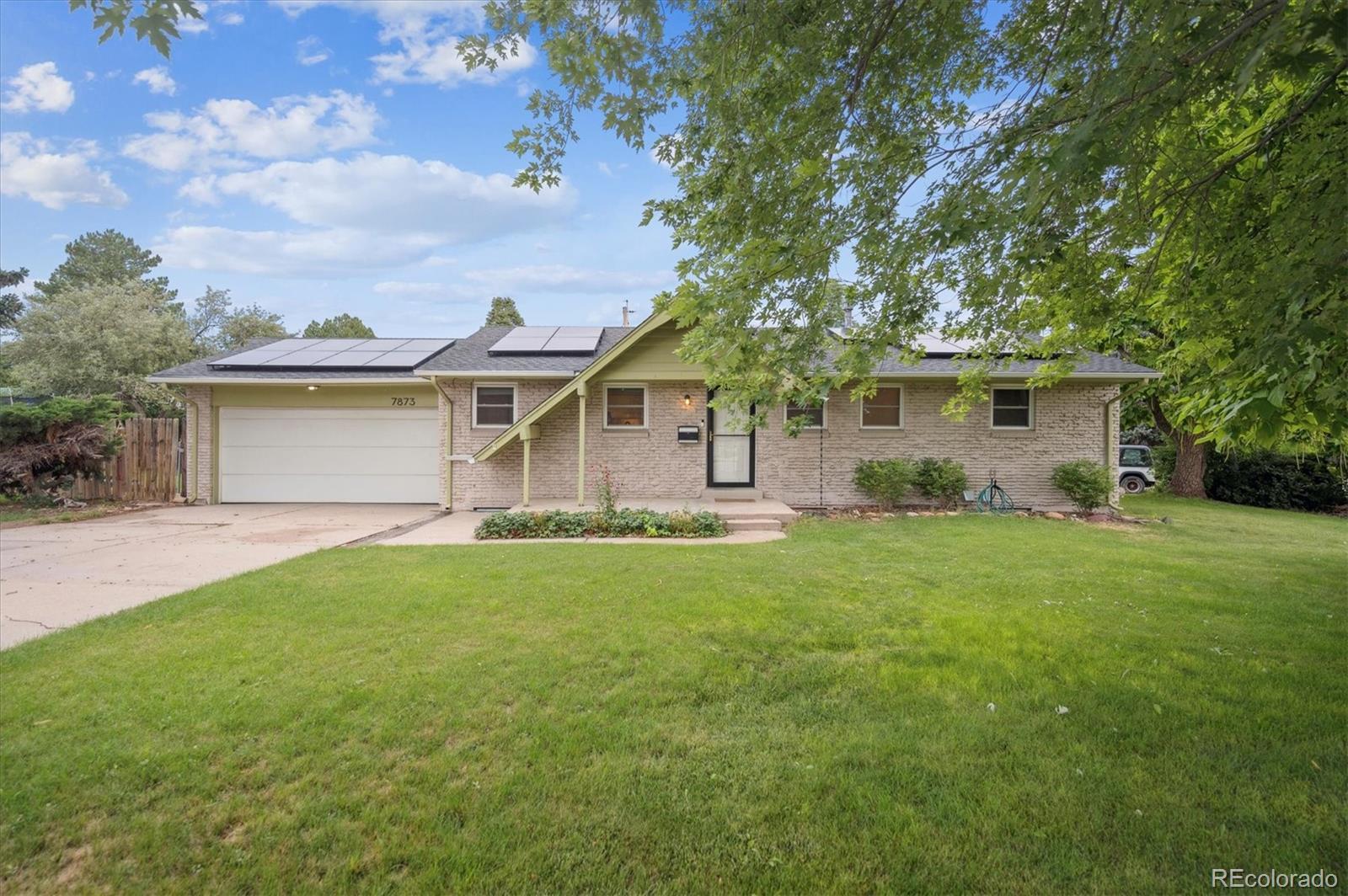Find us on...
Dashboard
- 4 Beds
- 3 Baths
- 2,288 Sqft
- .28 Acres
New Search X
7873 S Vine Street
Welcome to this beautiful ranch style home on over .25 acre corner lot in Cherrywood Village! Mature trees create a lush canopy of privacy, perfect for unwinding under your covered back patio. And the backyard is a dream with a newer hot tub, trampoline, firepit, and lots of open space. Inside, the layout is functional and inviting! On the main level there are 3 bedrooms, 2 bathrooms, cozy living and dining areas, plus a bright kitchen with a breakfast nook. Step straight into your attached 2-car garage for ultimate convenience. The primary suite offers two large closets (one easily convertible into a shower for the ensuite bath). Head downstairs to a spacious family room complete with a dry bar under the stairs! A large bedroom currently serves as the ultimate home theater with a projector and surround sound. You’ll also find a 3/4 bath with a bidet, a large storage room with built-ins, and laundry, and mechanical space. And the perks keep coming: No HOA—bring your RV, boat, or toys! Owned solar panels to help lower your utility bills. Newer windows with easy-clean features The location is fabulous - you’re just blocks from a neighborhood park, soccer field, new recreation center, shopping, dining, Southglenn Mall, South Suburban Golf Course, and more. Plus, quick access to C-470 makes commuting or mountain getaways a breeze. Come see this vibrant, well-loved home and imagine the memories you’ll make here.
Listing Office: Compass - Denver 
Essential Information
- MLS® #5224281
- Price$640,000
- Bedrooms4
- Bathrooms3.00
- Full Baths1
- Half Baths1
- Square Footage2,288
- Acres0.28
- Year Built1962
- TypeResidential
- Sub-TypeSingle Family Residence
- StatusActive
Community Information
- Address7873 S Vine Street
- SubdivisionCherrywood Village 1st Flg
- CityCentennial
- CountyArapahoe
- StateCO
- Zip Code80122
Amenities
- Parking Spaces2
- # of Garages2
Utilities
Cable Available, Electricity Available, Electricity Connected, Natural Gas Available, Natural Gas Connected
Interior
- HeatingForced Air
- CoolingCentral Air
- StoriesOne
Interior Features
Ceiling Fan(s), Eat-in Kitchen, Primary Suite, Radon Mitigation System, Hot Tub
Appliances
Dishwasher, Dryer, Gas Water Heater, Range, Range Hood, Refrigerator, Washer
Exterior
- Lot DescriptionLevel
- RoofComposition
School Information
- DistrictLittleton 6
- ElementaryGudy Gaskill
- MiddlePowell
- HighArapahoe
Additional Information
- Date ListedJuly 25th, 2025
Listing Details
 Compass - Denver
Compass - Denver
 Terms and Conditions: The content relating to real estate for sale in this Web site comes in part from the Internet Data eXchange ("IDX") program of METROLIST, INC., DBA RECOLORADO® Real estate listings held by brokers other than RE/MAX Professionals are marked with the IDX Logo. This information is being provided for the consumers personal, non-commercial use and may not be used for any other purpose. All information subject to change and should be independently verified.
Terms and Conditions: The content relating to real estate for sale in this Web site comes in part from the Internet Data eXchange ("IDX") program of METROLIST, INC., DBA RECOLORADO® Real estate listings held by brokers other than RE/MAX Professionals are marked with the IDX Logo. This information is being provided for the consumers personal, non-commercial use and may not be used for any other purpose. All information subject to change and should be independently verified.
Copyright 2025 METROLIST, INC., DBA RECOLORADO® -- All Rights Reserved 6455 S. Yosemite St., Suite 500 Greenwood Village, CO 80111 USA
Listing information last updated on October 25th, 2025 at 8:48am MDT.































