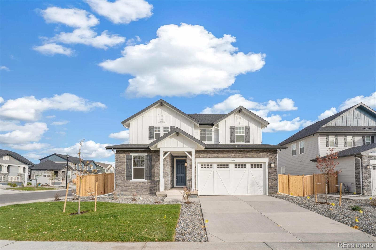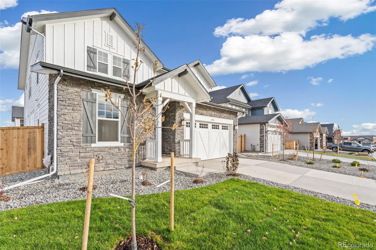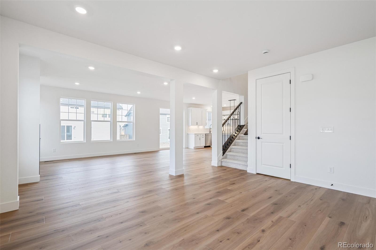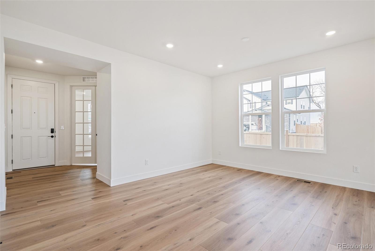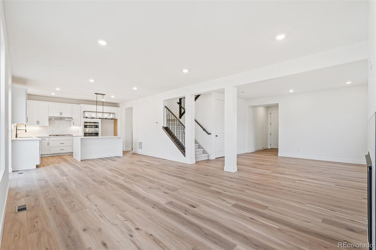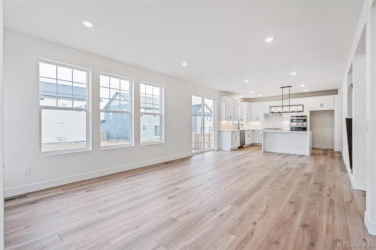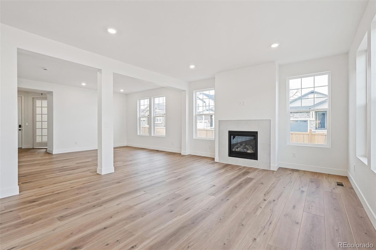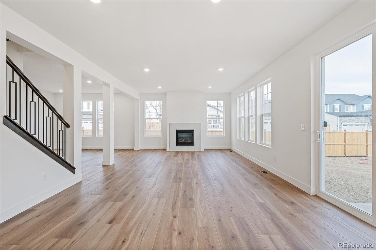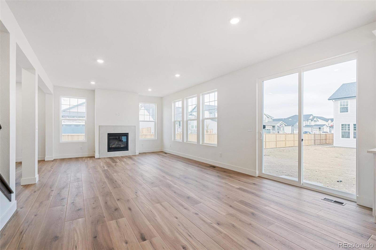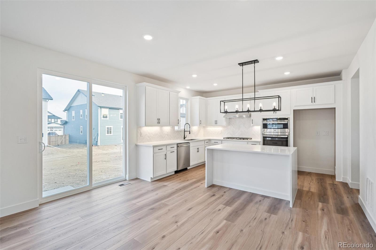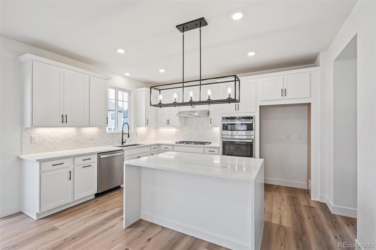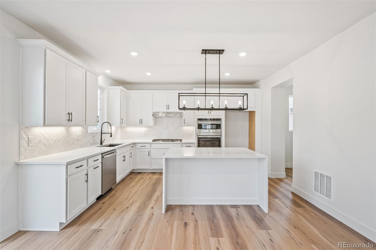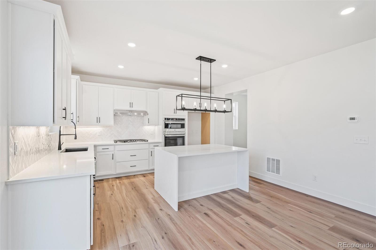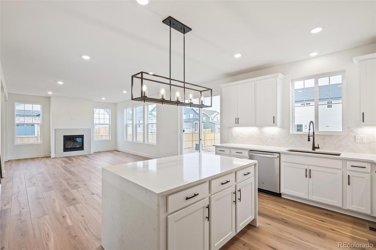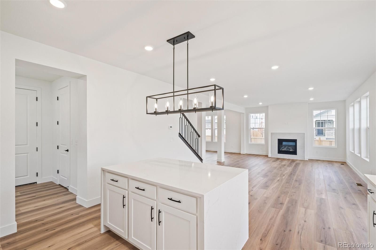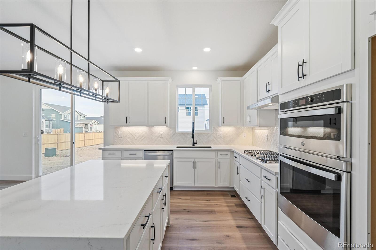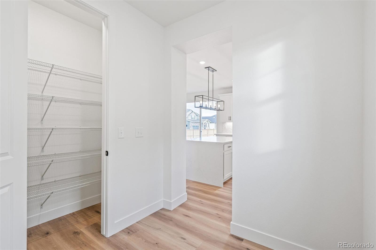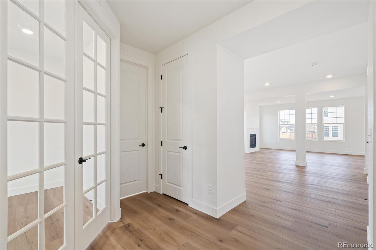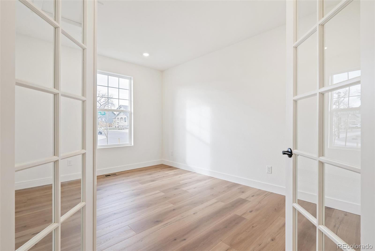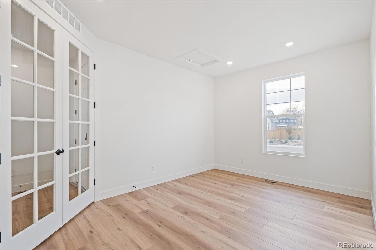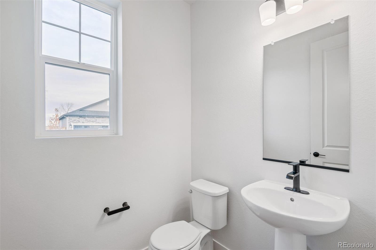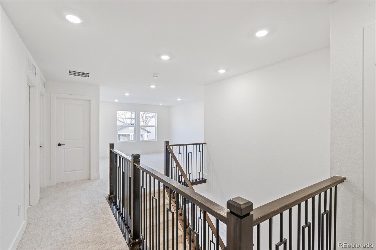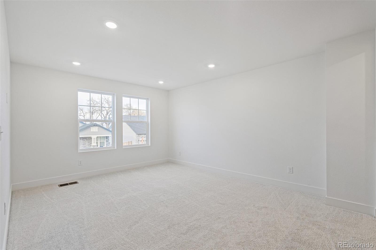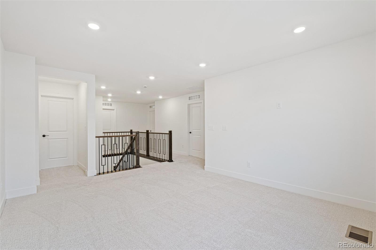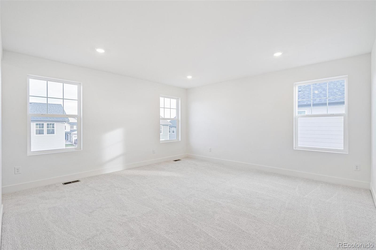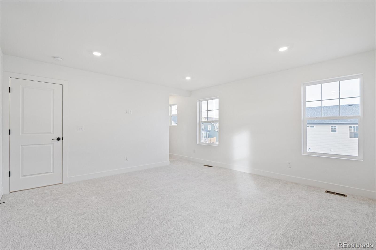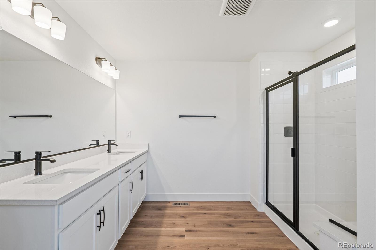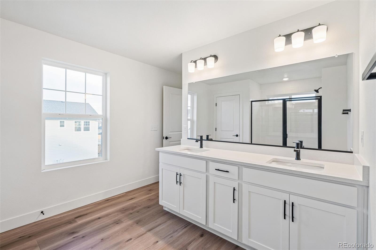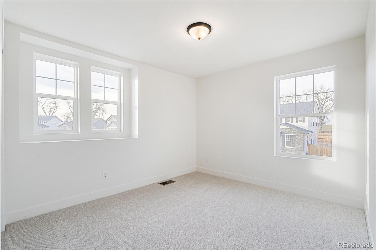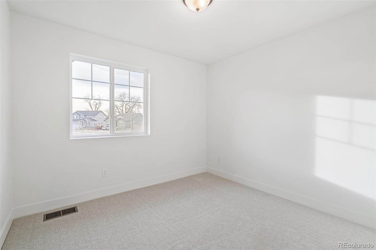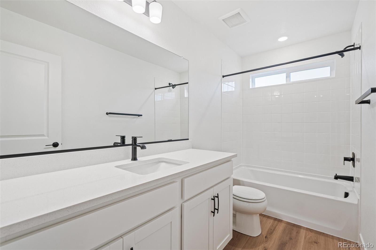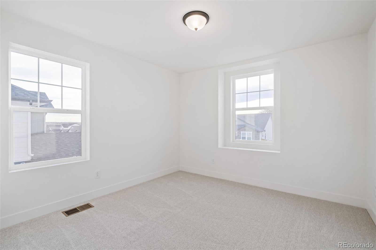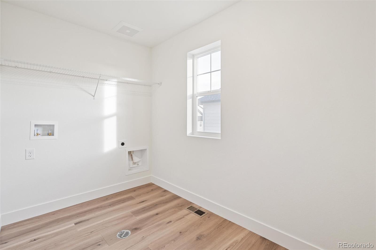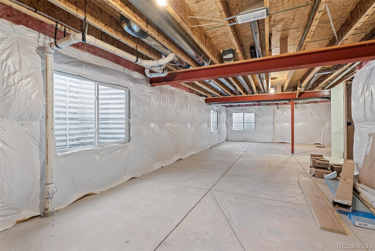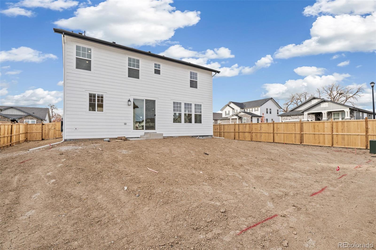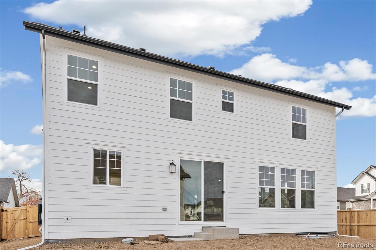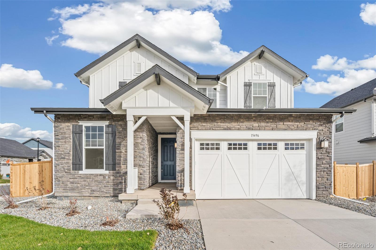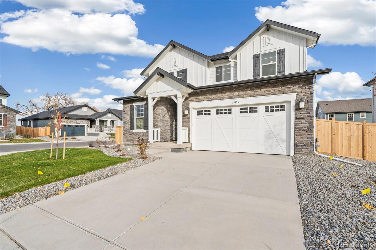Find us on...
Dashboard
- 4 Beds
- 3 Baths
- 2,651 Sqft
- .16 Acres
New Search X
15496 Krameria Street
Welcome to this stunning 4-bedroom, 3-bath home featuring an open floor plan perfect for modern living. The gourmet kitchen is a showstopper with a waterfall island, sleek finishes, and plenty of space for entertaining during the holidays. Cozy up by the fireplace in the inviting great room or enjoy the bright and airy loft—perfect for a second living space or playroom. The primary suite offers a true retreat with a luxurious extended shower and thoughtful design details. A beautiful office with 8 ft glass panel doors offers flexibility for a home office or guest space. Sitting on a desirable corner lot, this home also boasts a great-sized backyard ideal for gatherings and play. The partial unfinished basement offers endless possibilities for you and your family to make it your own.The listing team represents seller/builder as a Transaction Broker.
Listing Office: MB Team Lassen 
Essential Information
- MLS® #5225292
- Price$691,000
- Bedrooms4
- Bathrooms3.00
- Full Baths1
- Half Baths1
- Square Footage2,651
- Acres0.16
- Year Built2025
- TypeResidential
- Sub-TypeSingle Family Residence
- StyleContemporary
- StatusPending
Community Information
- Address15496 Krameria Street
- SubdivisionWindsong
- CityThornton
- CountyAdams
- StateCO
- Zip Code80602
Amenities
- AmenitiesPark, Playground, Trail(s)
- Parking Spaces2
- ParkingDry Walled
- # of Garages2
Utilities
Cable Available, Electricity Connected, Internet Access (Wired), Natural Gas Connected
Interior
- HeatingForced Air, Natural Gas
- CoolingCentral Air
- FireplaceYes
- # of Fireplaces1
- FireplacesGreat Room
- StoriesTwo
Interior Features
Kitchen Island, Open Floorplan, Pantry, Primary Suite, Quartz Counters, Smart Thermostat, Smoke Free, Walk-In Closet(s), Wired for Data
Appliances
Convection Oven, Cooktop, Dishwasher, Disposal, Double Oven, Microwave, Oven, Self Cleaning Oven, Tankless Water Heater
Exterior
- Exterior FeaturesPrivate Yard
- Lot DescriptionCorner Lot
- RoofComposition
School Information
- DistrictSchool District 27-J
- ElementaryWest Ridge
- MiddleRoger Quist
- HighRiverdale Ridge
Additional Information
- Date ListedOctober 29th, 2025
Listing Details
 MB Team Lassen
MB Team Lassen
 Terms and Conditions: The content relating to real estate for sale in this Web site comes in part from the Internet Data eXchange ("IDX") program of METROLIST, INC., DBA RECOLORADO® Real estate listings held by brokers other than RE/MAX Professionals are marked with the IDX Logo. This information is being provided for the consumers personal, non-commercial use and may not be used for any other purpose. All information subject to change and should be independently verified.
Terms and Conditions: The content relating to real estate for sale in this Web site comes in part from the Internet Data eXchange ("IDX") program of METROLIST, INC., DBA RECOLORADO® Real estate listings held by brokers other than RE/MAX Professionals are marked with the IDX Logo. This information is being provided for the consumers personal, non-commercial use and may not be used for any other purpose. All information subject to change and should be independently verified.
Copyright 2025 METROLIST, INC., DBA RECOLORADO® -- All Rights Reserved 6455 S. Yosemite St., Suite 500 Greenwood Village, CO 80111 USA
Listing information last updated on December 25th, 2025 at 10:03am MST.

