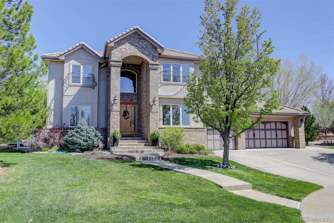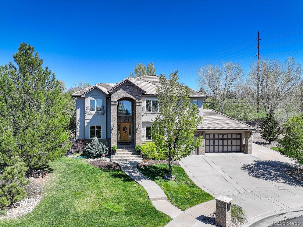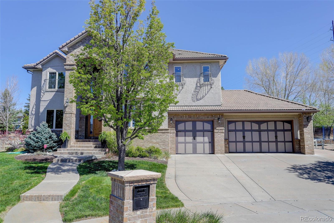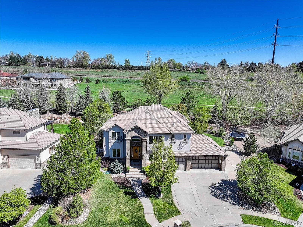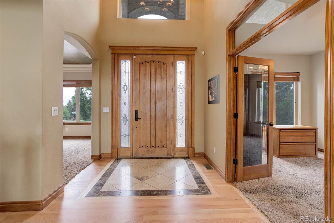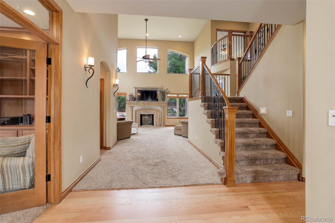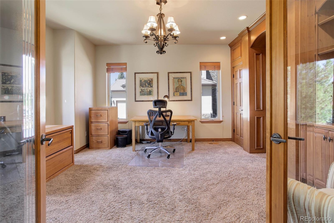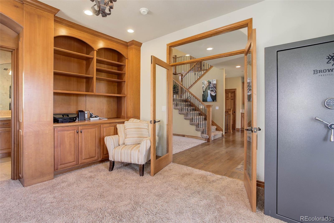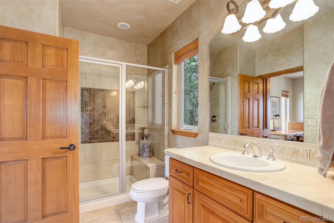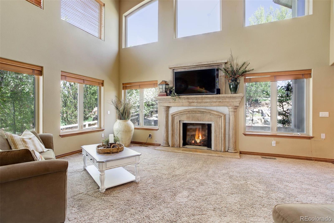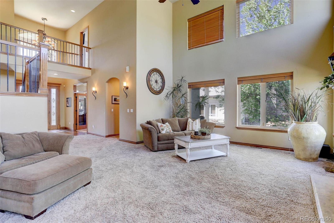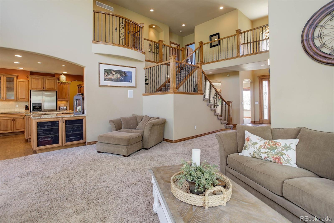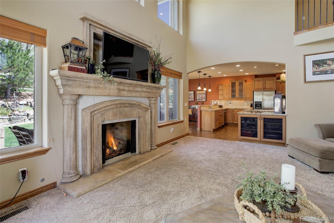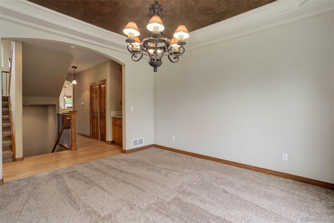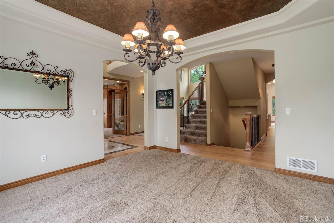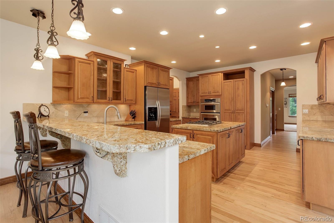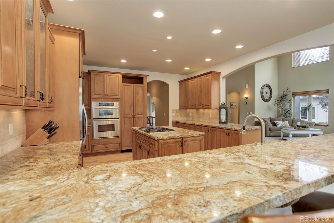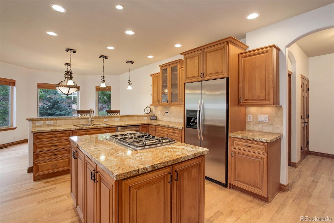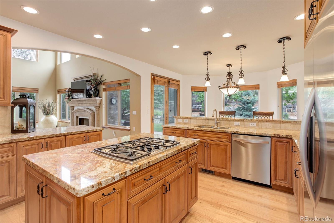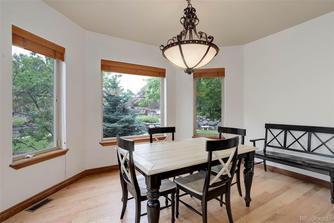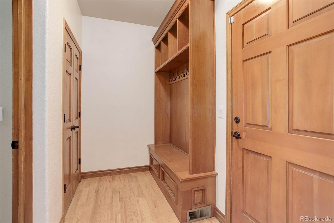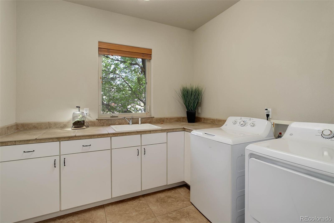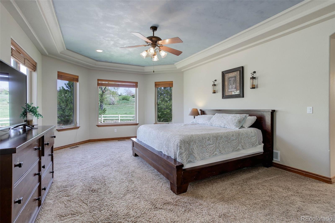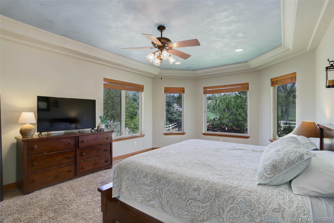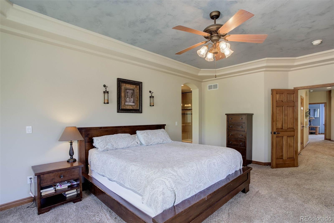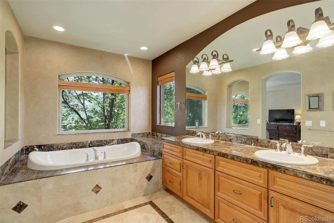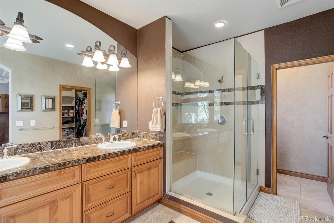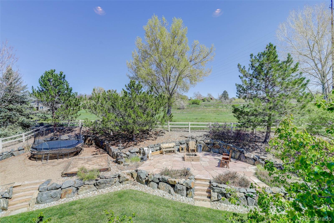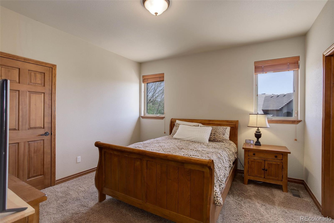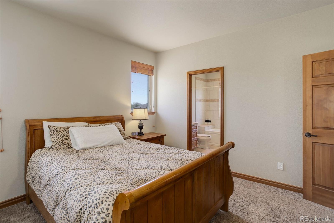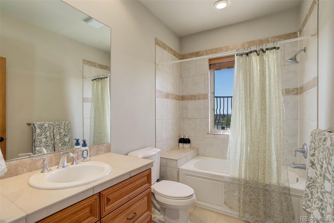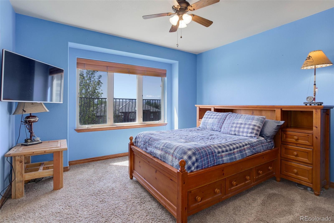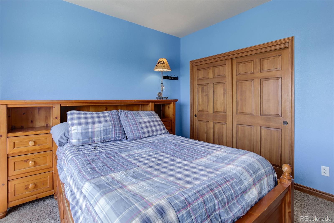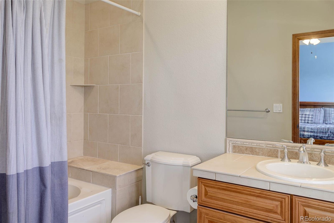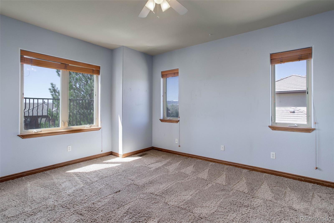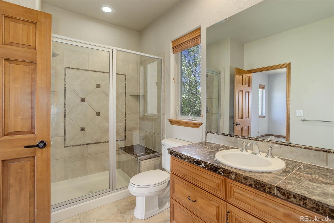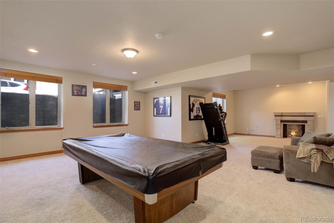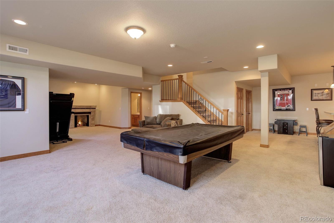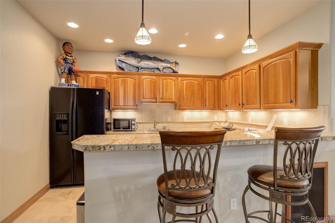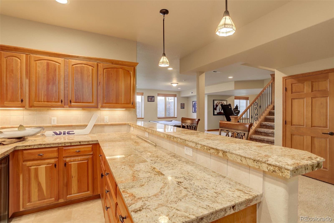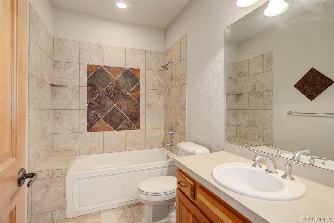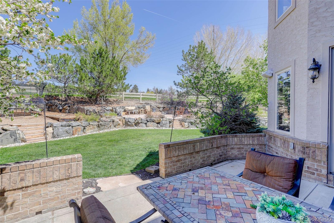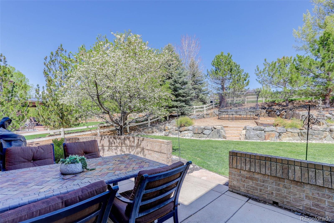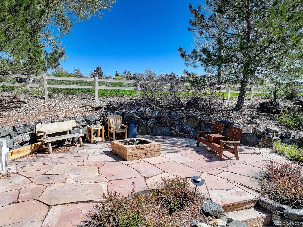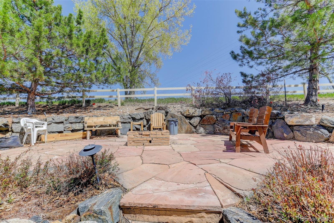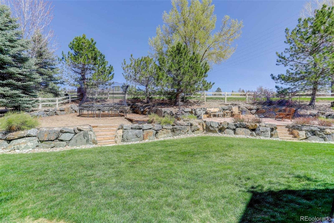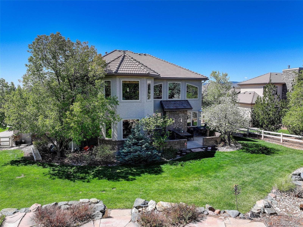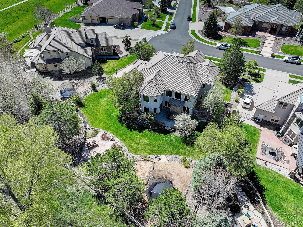Find us on...
Dashboard
- 6 Beds
- 6 Baths
- 5,435 Sqft
- .41 Acres
New Search X
12825 W 81st Avenue
Welcome to an exceptional custom home in the prestigious Alkire Estates Custom homes, where contemporary elegance & a prime location come together seamlessly. Situated on a beautifully landscaped lot within walking distance to Ralston Valley High School, this rare, one-of-a-kind residence offers both sophistication & convenience. Enter through the custom front door into a cozy foyer & on your left is the office with custom built-in cabinetry, paired with a private 3/4 bath & bench seating, making it easily adaptable as a 6th bedroom. An intimate formal dining room sits adjacent to the entryway adorned by a small butler’s pantry, perfect for those elegant gatherings. Stunning wrought iron staircase creates a dramatic focal point as you move toward the heart of the home. The spacious living room with 20ft ceilings, electric blinds, & an ornate fireplace, is ideal for entertaining. The north walls of windows bring in abundant natural light and connect seamlessly to the open-concept family room, breakfast nook, & kitchen. Kitchen features a custom granite eat-in island, stainless steel appliances, luxurious cabinetry, hidden walk-in pantry & gas cooktop. Step out to the back patio overlooking the backyard & play area. Mudroom includes custom cabinetry for coats & shoes, storage closet, & spacious laundry area with sink, folding counters. Ascend the grand staircase to the primary suite, enhanced by crown molding, decorative ceiling & generous walk-in closet. Enjoy a 5 piece bath & elegant soaking tub, expansive glass-enclosed shower & natural light. Upper level includes 3 more large bedrooms, each with own unique private en-suite bathroom, 3 full, 1-3/4. Finished basement features a custom fireplace, wet bar, refrigerator, microwave, dishwasher, wine fridge & abundant cabinetry, full bath, large flex space or 6th bedroom.
Listing Office: Coldwell Banker Realty 24 
Essential Information
- MLS® #5225659
- Price$1,299,000
- Bedrooms6
- Bathrooms6.00
- Full Baths4
- Square Footage5,435
- Acres0.41
- Year Built2005
- TypeResidential
- Sub-TypeSingle Family Residence
- StatusPending
Style
Mountain Contemporary, Traditional
Community Information
- Address12825 W 81st Avenue
- SubdivisionAlkire Estates
- CityArvada
- CountyJefferson
- StateCO
- Zip Code80005
Amenities
- Parking Spaces3
- ParkingConcrete
- # of Garages3
Utilities
Cable Available, Electricity Connected, Natural Gas Connected
Interior
- HeatingForced Air, Natural Gas
- CoolingCentral Air
- FireplaceYes
- # of Fireplaces2
- FireplacesBasement, Gas, Great Room
- StoriesTwo
Interior Features
Ceiling Fan(s), Eat-in Kitchen, Entrance Foyer, Five Piece Bath, Granite Counters, High Ceilings, Kitchen Island, Primary Suite, Walk-In Closet(s)
Appliances
Cooktop, Dishwasher, Disposal, Double Oven, Dryer, Microwave, Refrigerator, Washer
Exterior
- Exterior FeaturesFire Pit, Private Yard
- RoofSpanish Tile
- FoundationConcrete Perimeter, Slab
Lot Description
Landscaped, Open Space, Sprinklers In Front, Sprinklers In Rear
Windows
Double Pane Windows, Window Coverings
School Information
- DistrictJefferson County R-1
- ElementaryVan Arsdale
- MiddleOberon
- HighRalston Valley
Additional Information
- Date ListedMay 6th, 2025
Listing Details
 Coldwell Banker Realty 24
Coldwell Banker Realty 24
 Terms and Conditions: The content relating to real estate for sale in this Web site comes in part from the Internet Data eXchange ("IDX") program of METROLIST, INC., DBA RECOLORADO® Real estate listings held by brokers other than RE/MAX Professionals are marked with the IDX Logo. This information is being provided for the consumers personal, non-commercial use and may not be used for any other purpose. All information subject to change and should be independently verified.
Terms and Conditions: The content relating to real estate for sale in this Web site comes in part from the Internet Data eXchange ("IDX") program of METROLIST, INC., DBA RECOLORADO® Real estate listings held by brokers other than RE/MAX Professionals are marked with the IDX Logo. This information is being provided for the consumers personal, non-commercial use and may not be used for any other purpose. All information subject to change and should be independently verified.
Copyright 2026 METROLIST, INC., DBA RECOLORADO® -- All Rights Reserved 6455 S. Yosemite St., Suite 500 Greenwood Village, CO 80111 USA
Listing information last updated on January 23rd, 2026 at 9:19pm MST.

