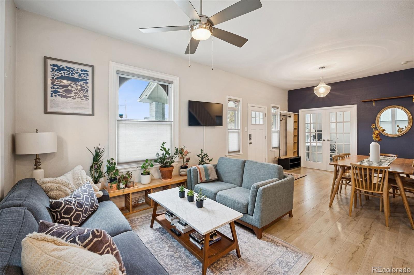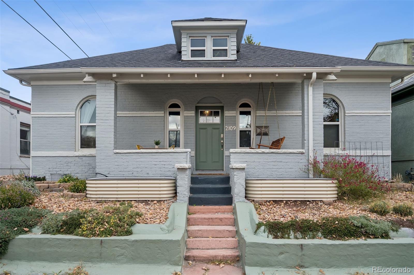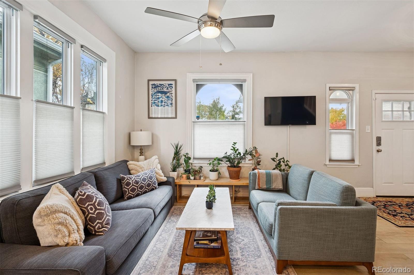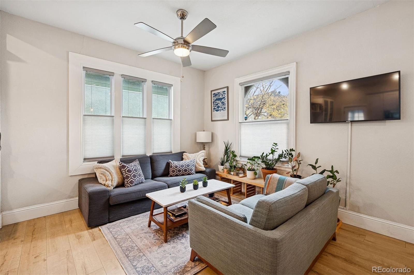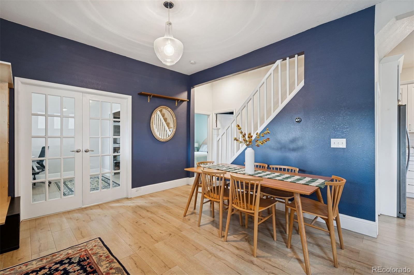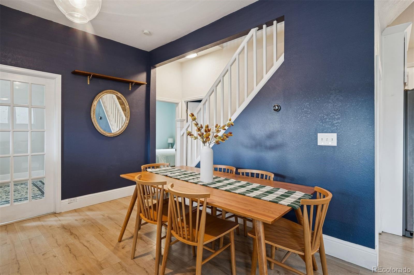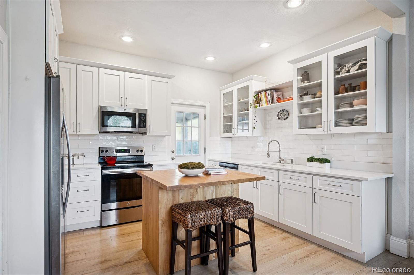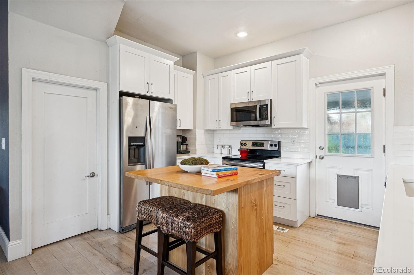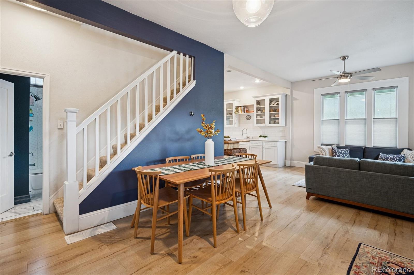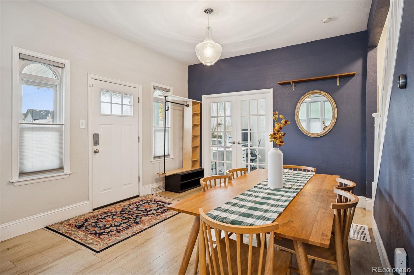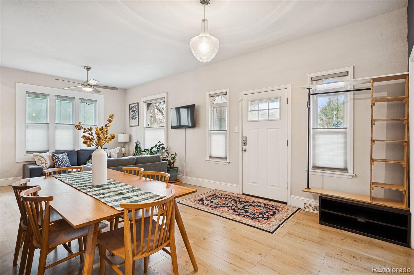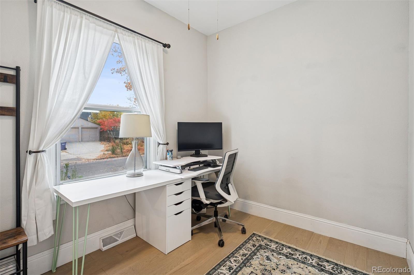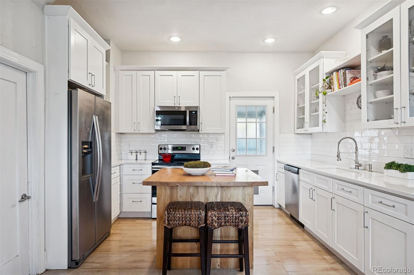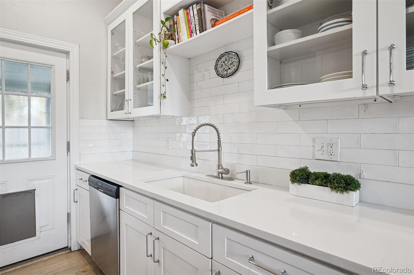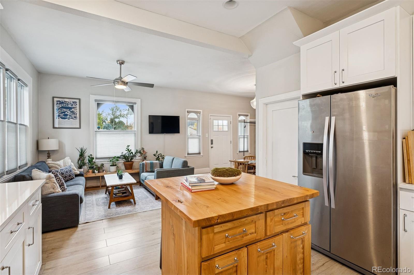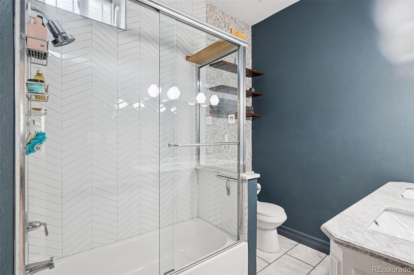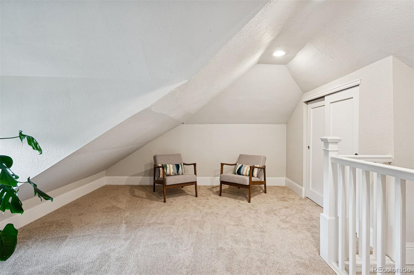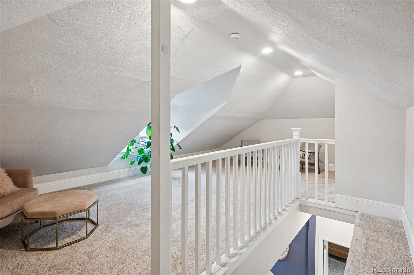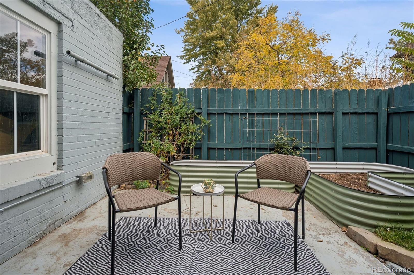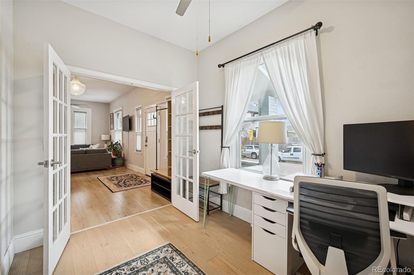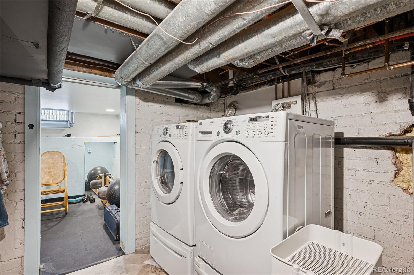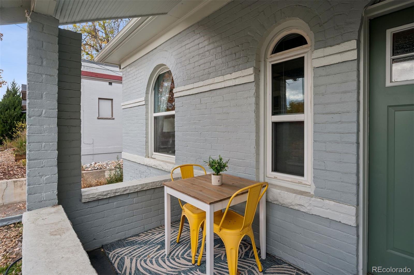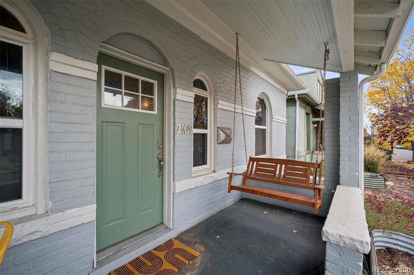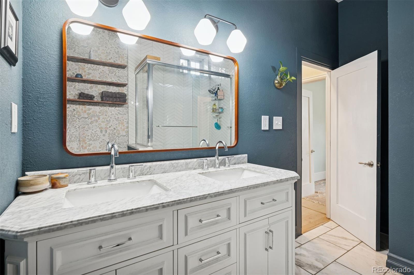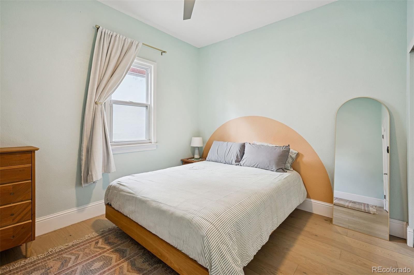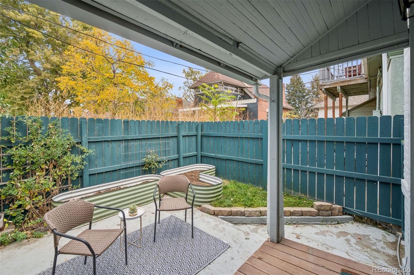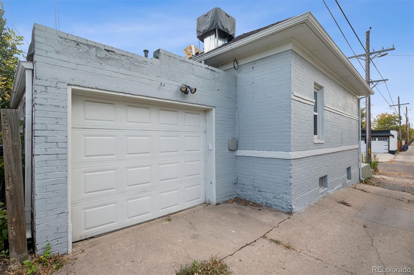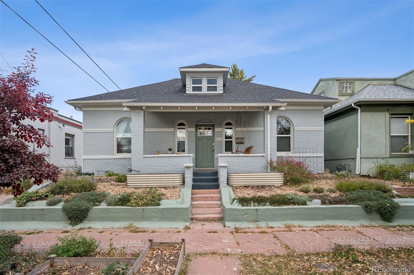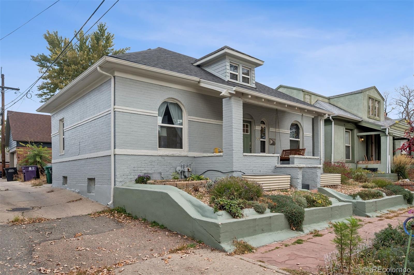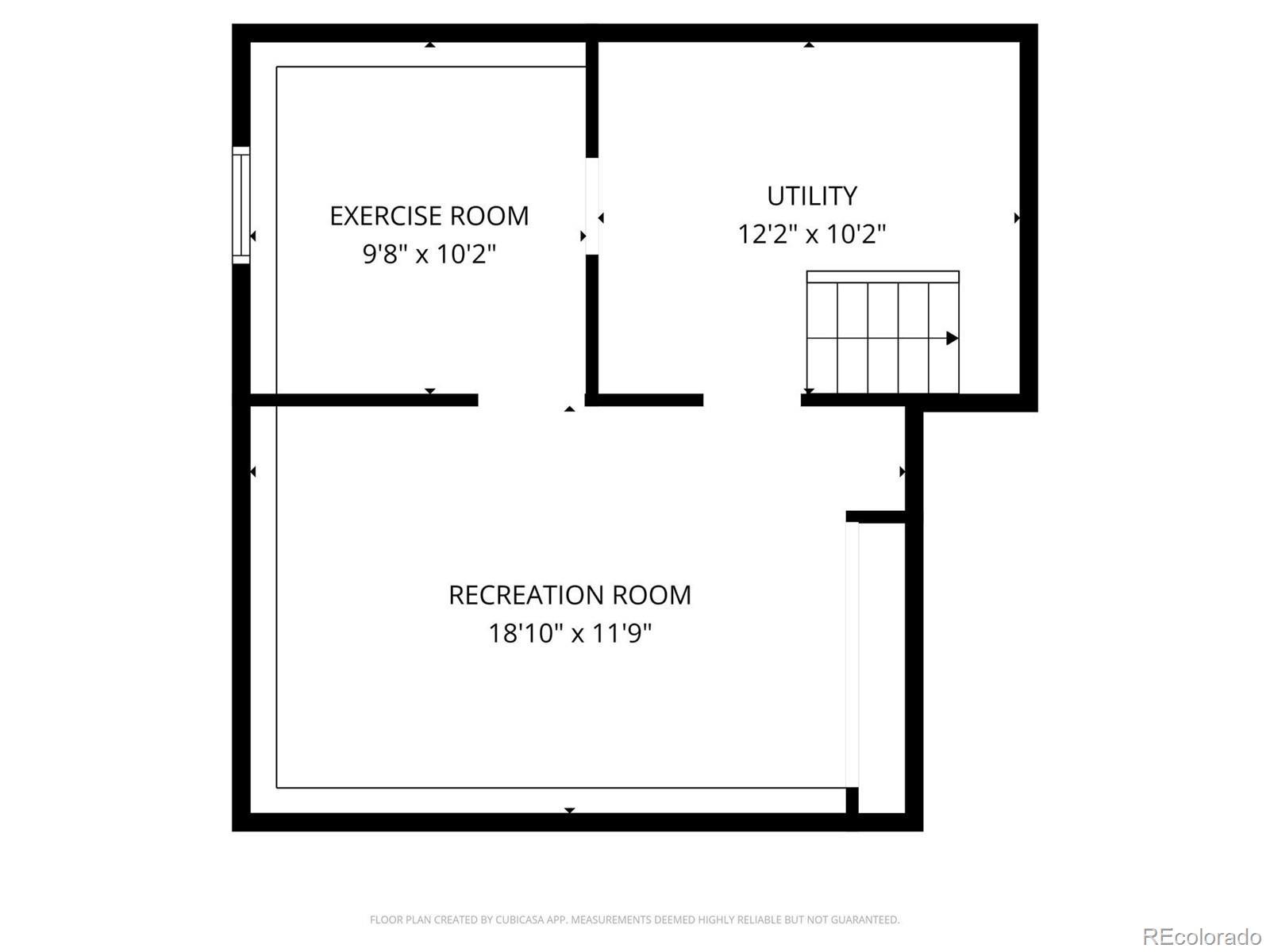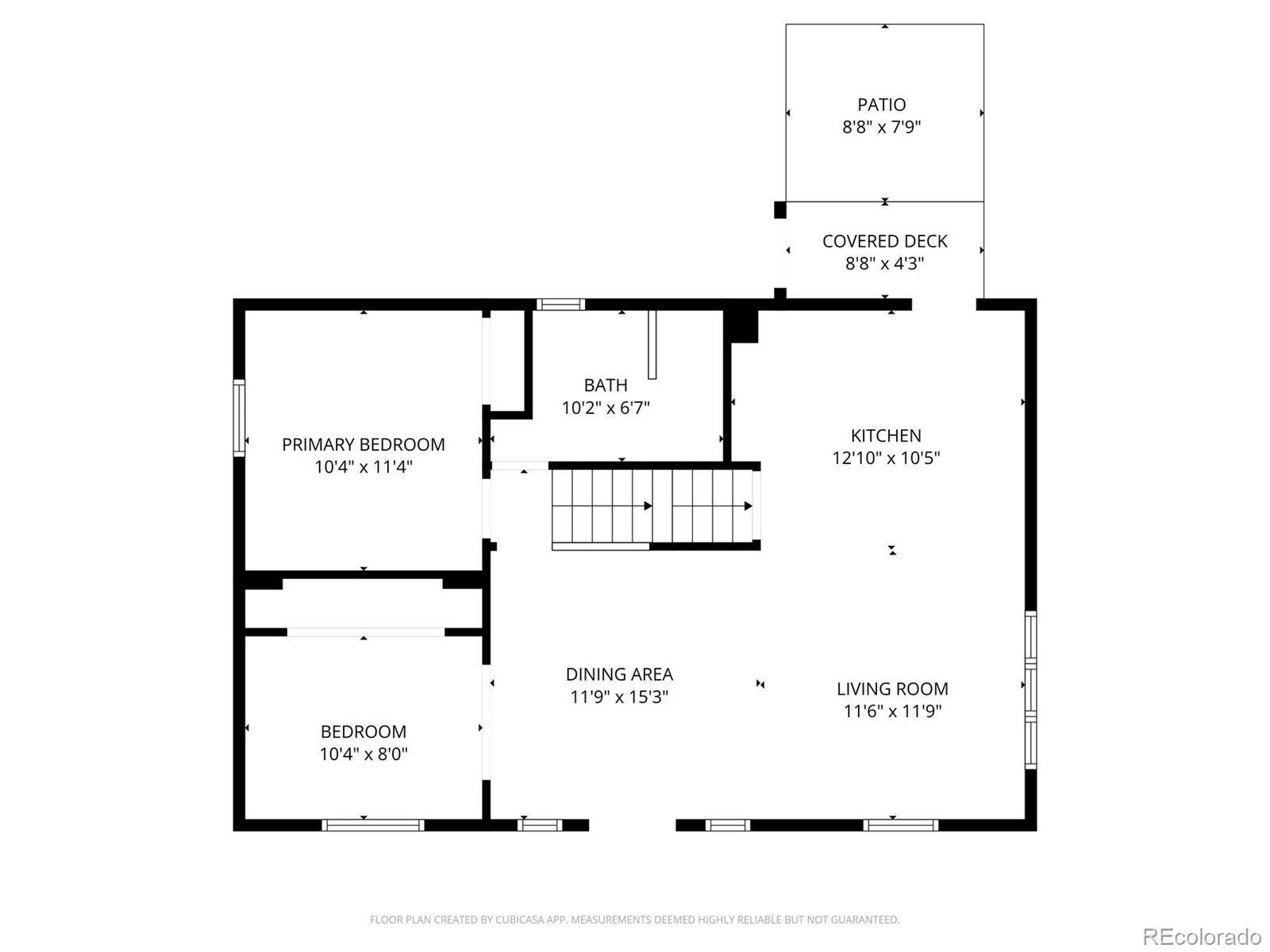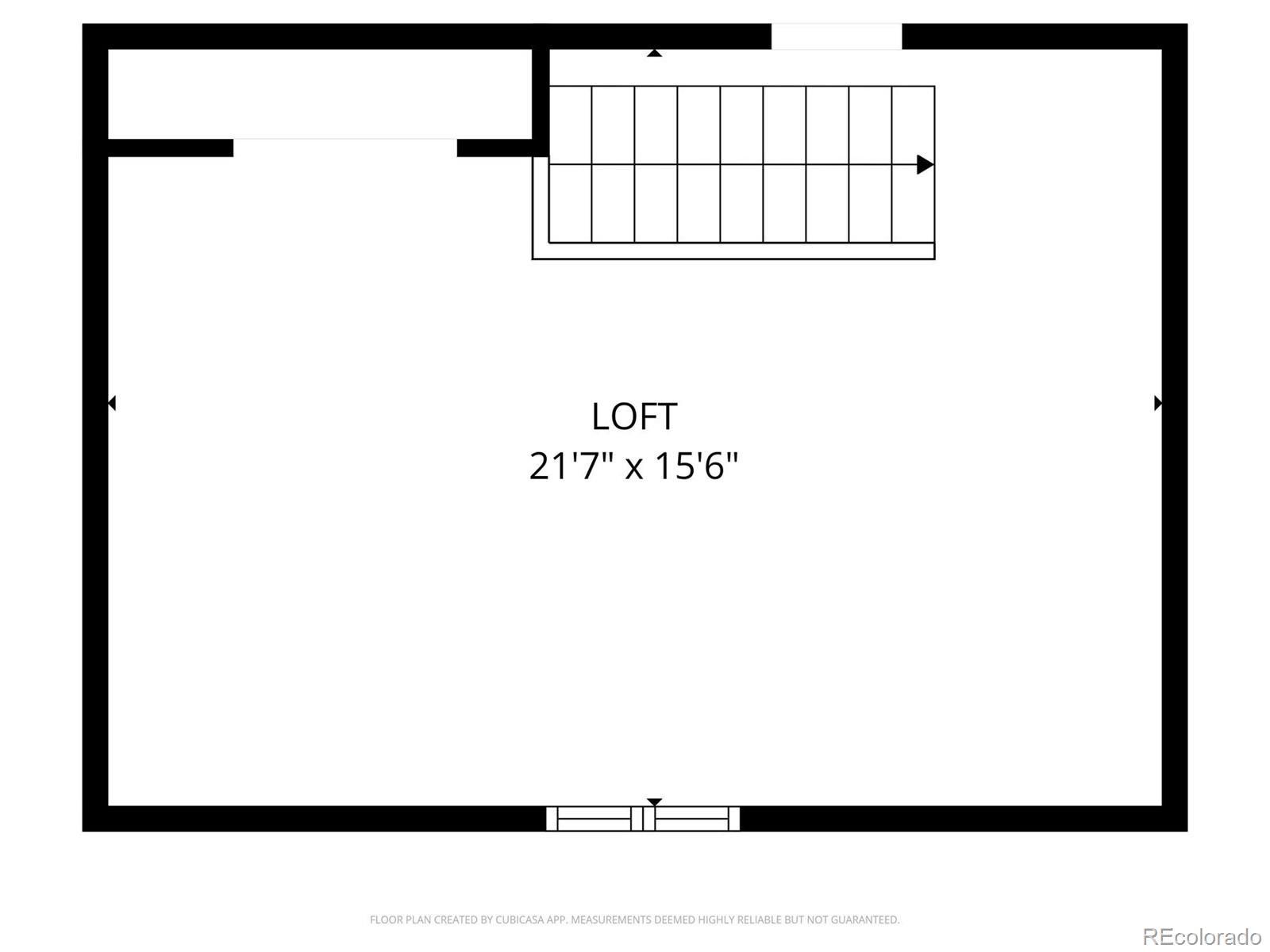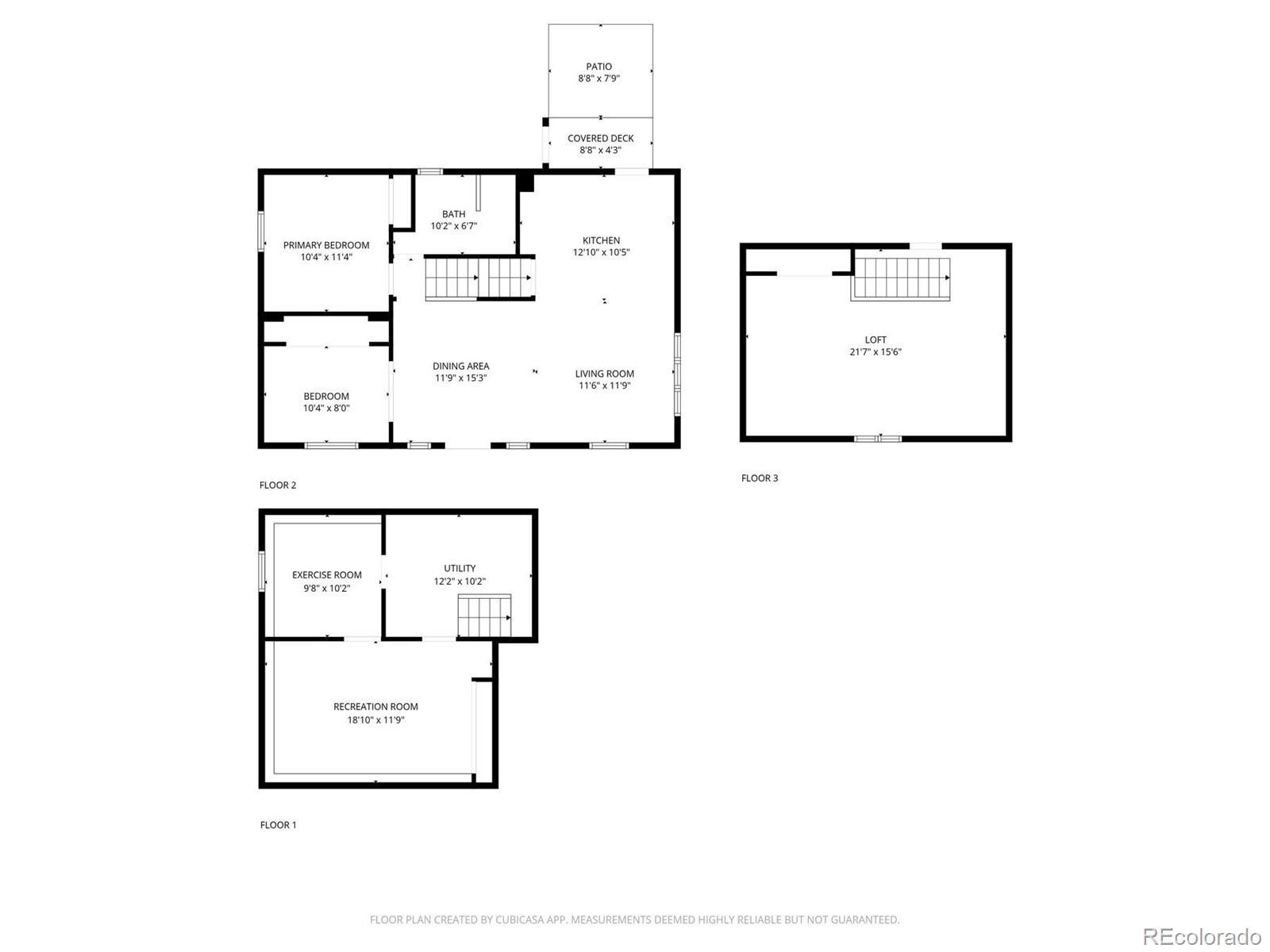Find us on...
Dashboard
- 3 Beds
- 1 Bath
- 1,502 Sqft
- ½ Acres
New Search X
2109 W 41st Avenue
Welcome to this beautifully updated home situated on a quiet, tree-lined block in the heart of Denver’s highly sought-after Sunnyside neighborhood. Combining timeless character with thoughtful modern updates, this residence offers an inviting blend of style, comfort, and functionality. The main floor features an open and airy layout with two bedrooms and a full bath. The updated kitchen is a true centerpiece, showcasing white shaker cabinets, quartz countertops, center island, and a classic subway tile backsplash—perfect for cooking, entertaining, or gathering with family and friends. Sunlight pours through the home’s many windows, filling every room with warmth and natural light. Upstairs, a spacious loft-style retreat with a closet provides endless possibilities. Whether used as a primary bedroom, home office, guest suite, or creative studio, this flexible space adapts easily to your lifestyle needs. The finished basement offers even more versatility, including a generous laundry area, dedicated workout space, and a large recreation or storage area. Step outside to enjoy your private, fully fenced patio and garden—an ideal spot for morning coffee, evening gatherings, or simply soaking up Colorado’s sunshine. The oversized one-car garage provides additional storage and includes a 220V electric car charger for added convenience. Located within a few blocks to Sunnyside and Lohi's favorite coffee shops, trendy boutiques and local dining venues!
Listing Office: LIV Sotheby's International Realty 
Essential Information
- MLS® #5229131
- Price$689,900
- Bedrooms3
- Bathrooms1.00
- Full Baths1
- Square Footage1,502
- Acres0.05
- Year Built1900
- TypeResidential
- Sub-TypeSingle Family Residence
- StatusActive
Community Information
- Address2109 W 41st Avenue
- SubdivisionSunnyside
- CityDenver
- CountyDenver
- StateCO
- Zip Code80211
Amenities
- Parking Spaces1
- Parking220 Volts, Oversized
- # of Garages1
Interior
- HeatingForced Air, Natural Gas
- CoolingEvaporative Cooling
- StoriesTwo
Interior Features
Ceiling Fan(s), Kitchen Island, Marble Counters, Open Floorplan, Quartz Counters, Smoke Free
Appliances
Bar Fridge, Cooktop, Dishwasher, Disposal, Dryer, Oven, Range, Refrigerator
Exterior
- Lot DescriptionLevel
- RoofComposition
School Information
- DistrictDenver 1
- ElementaryHorace Mann E-8
- MiddleSkinner
- HighNorth
Additional Information
- Date ListedOctober 29th, 2025
- ZoningU-TU-C
Listing Details
LIV Sotheby's International Realty
 Terms and Conditions: The content relating to real estate for sale in this Web site comes in part from the Internet Data eXchange ("IDX") program of METROLIST, INC., DBA RECOLORADO® Real estate listings held by brokers other than RE/MAX Professionals are marked with the IDX Logo. This information is being provided for the consumers personal, non-commercial use and may not be used for any other purpose. All information subject to change and should be independently verified.
Terms and Conditions: The content relating to real estate for sale in this Web site comes in part from the Internet Data eXchange ("IDX") program of METROLIST, INC., DBA RECOLORADO® Real estate listings held by brokers other than RE/MAX Professionals are marked with the IDX Logo. This information is being provided for the consumers personal, non-commercial use and may not be used for any other purpose. All information subject to change and should be independently verified.
Copyright 2025 METROLIST, INC., DBA RECOLORADO® -- All Rights Reserved 6455 S. Yosemite St., Suite 500 Greenwood Village, CO 80111 USA
Listing information last updated on December 21st, 2025 at 4:18pm MST.

