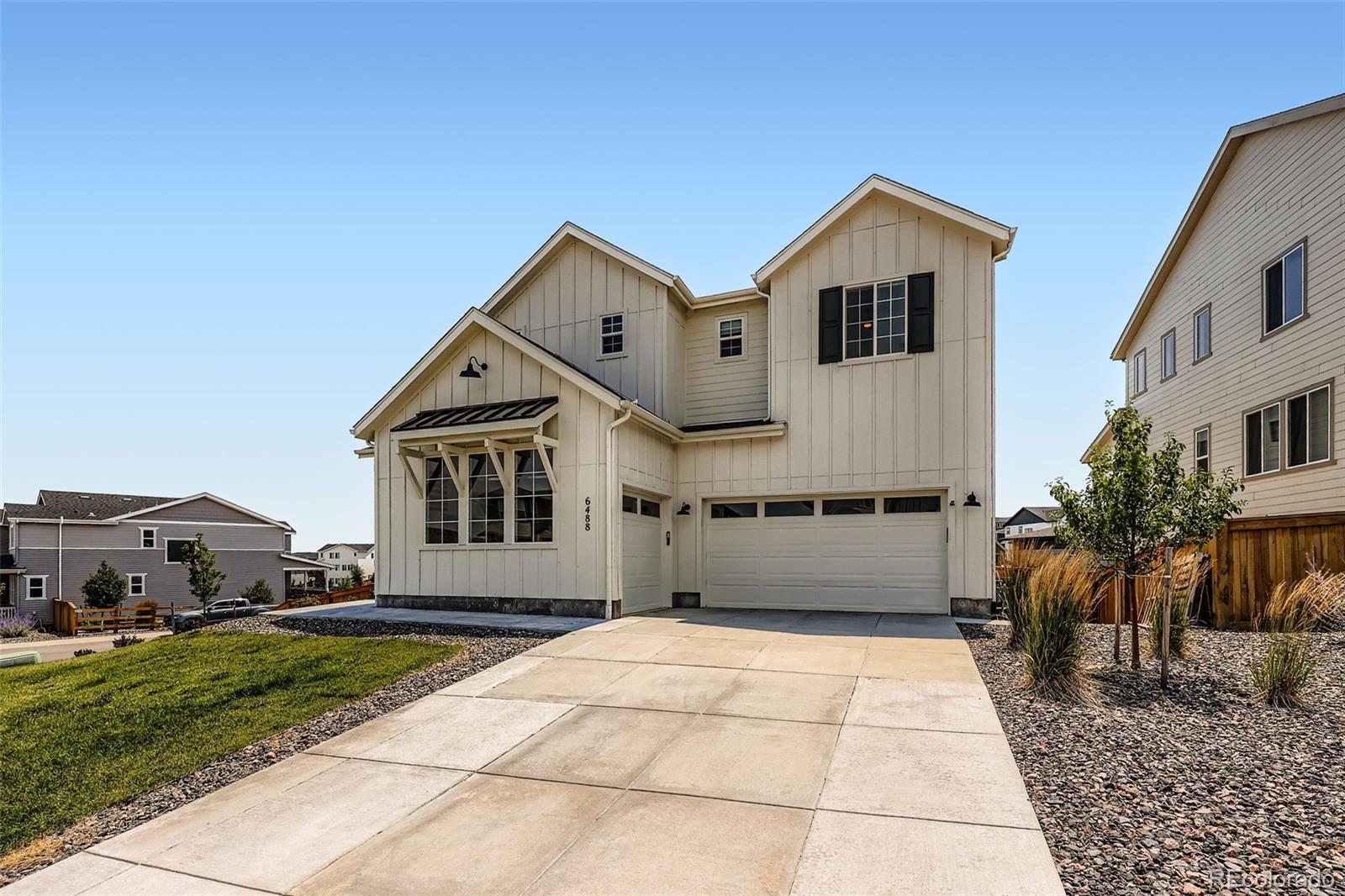Find us on...
Dashboard
- 4 Beds
- 5 Baths
- 3,608 Sqft
- .28 Acres
New Search X
6488 Kenzie Circle
Upgrades Galore! Keystone Home in Castle Pines !!! Discover the perfect blend of luxury and functionality in this stunning Keystone floor plan by Taylor Morrison, located in the highly sought-after community of Castle Pines. This 4 bedroom, 5-bathroom home with a loft and 3-car garage boasts tons of upgrades! Every level has vaulted and 9-foot ceilings, creating an airy, open feel. Upgraded lighting and luxury vinyl plank flooring throughout the main floor. Home Office/study upgraded with glass doors and built in shelving. Great Room with soaring ceilings and Cosmo fireplace with a tile surround. Gourmet Kitchen with Mocha staggered cabinets, pendant lighting. Center-meet, motorized doors leading to a Large deck for year-round enjoyment. Main Floor Bedroom & Full Bath – Perfect for guests. Spacious upper level loft- perfect for a secondary family room/play area. Primary bedroom with coffered ceilings, ensuite bathroom with dual showers and a large walk-in closet. The laundry room, Two additional bedrooms and bathrooms complete the upper level. Big, professionally finished corner lot with a turf lawn. The unfinished, Walk-out basement features rough-ins for future expansion and additional storage space. Prime Location & Top Schools: Award-Winning Douglas County School District – Minutes away from highly rated elementary, middle, and Rock Canyon High School, Close to neighborhood parks, Daniels Park, and The Country Club at Castle Pines, Easy access to E-470, I-25, DTC, and Castle Rock Outlet Mall for shopping and dining, HOA included in property taxes (Metro Tax District) Don't miss this incredible opportunity to experience elevated living in Castle Pines. Schedule your private showing today!
Listing Office: MB Vibrant Real Estate, Inc 
Essential Information
- MLS® #5232906
- Price$1,199,990
- Bedrooms4
- Bathrooms5.00
- Full Baths4
- Half Baths1
- Square Footage3,608
- Acres0.28
- Year Built2023
- TypeResidential
- Sub-TypeSingle Family Residence
- StyleContemporary
- StatusActive
Community Information
- Address6488 Kenzie Circle
- SubdivisionCastle Pines Town Center
- CityCastle Pines
- CountyDouglas
- StateCO
- Zip Code80108
Amenities
- Parking Spaces3
- # of Garages3
Utilities
Electricity Connected, Natural Gas Connected
Interior
- HeatingForced Air
- CoolingCentral Air
- FireplaceYes
- # of Fireplaces1
- FireplacesFamily Room
- StoriesTwo
Interior Features
Built-in Features, Kitchen Island, Open Floorplan, Pantry, Quartz Counters, Vaulted Ceiling(s), Walk-In Closet(s)
Appliances
Cooktop, Dishwasher, Disposal, Dryer, Microwave, Oven, Range Hood, Refrigerator, Washer, Wine Cooler
Exterior
- RoofComposition
School Information
- DistrictDouglas RE-1
- ElementaryBuffalo Ridge
- MiddleRocky Heights
- HighRock Canyon
Additional Information
- Date ListedJuly 31st, 2025
Listing Details
 MB Vibrant Real Estate, Inc
MB Vibrant Real Estate, Inc
 Terms and Conditions: The content relating to real estate for sale in this Web site comes in part from the Internet Data eXchange ("IDX") program of METROLIST, INC., DBA RECOLORADO® Real estate listings held by brokers other than RE/MAX Professionals are marked with the IDX Logo. This information is being provided for the consumers personal, non-commercial use and may not be used for any other purpose. All information subject to change and should be independently verified.
Terms and Conditions: The content relating to real estate for sale in this Web site comes in part from the Internet Data eXchange ("IDX") program of METROLIST, INC., DBA RECOLORADO® Real estate listings held by brokers other than RE/MAX Professionals are marked with the IDX Logo. This information is being provided for the consumers personal, non-commercial use and may not be used for any other purpose. All information subject to change and should be independently verified.
Copyright 2025 METROLIST, INC., DBA RECOLORADO® -- All Rights Reserved 6455 S. Yosemite St., Suite 500 Greenwood Village, CO 80111 USA
Listing information last updated on October 22nd, 2025 at 11:49am MDT.





























