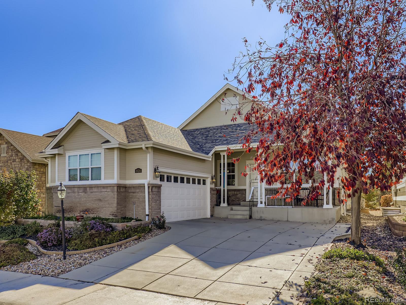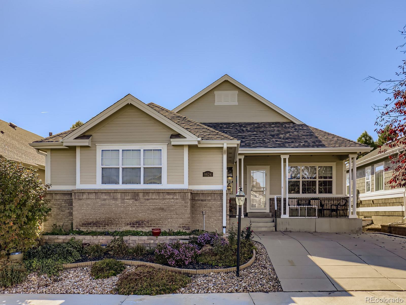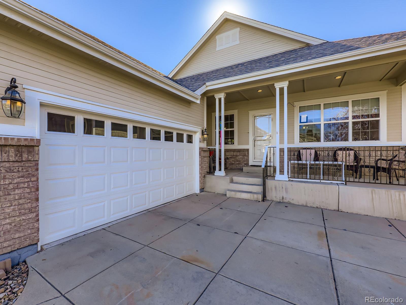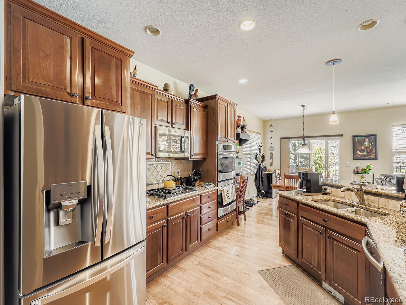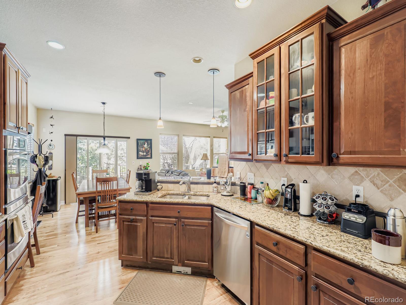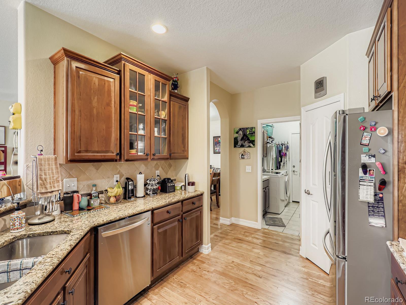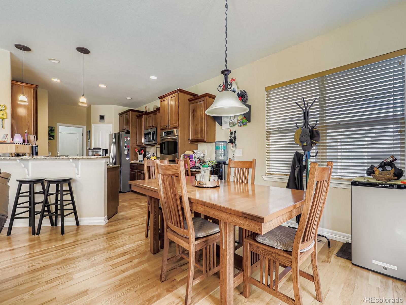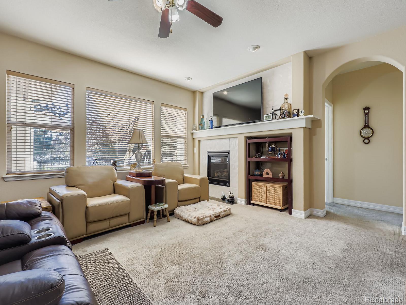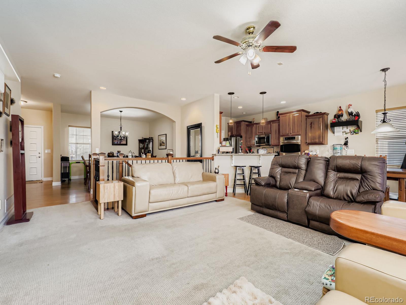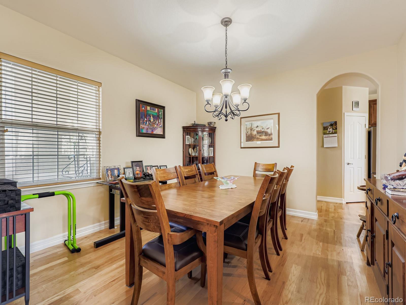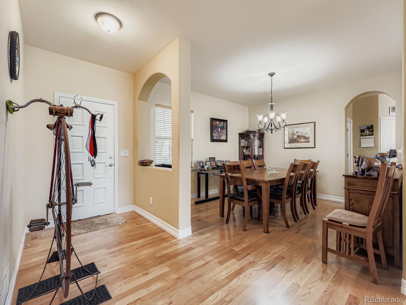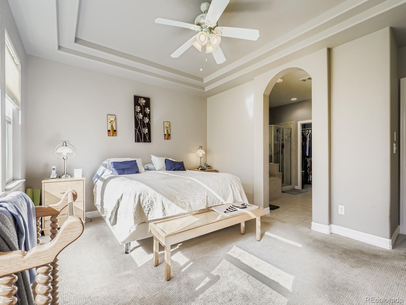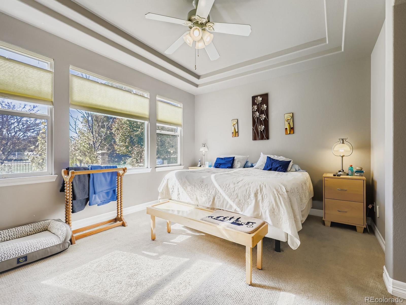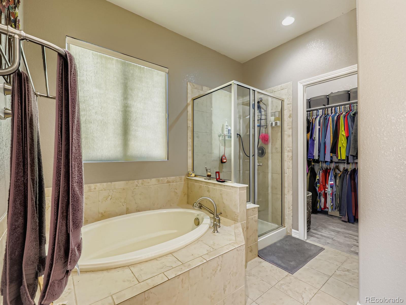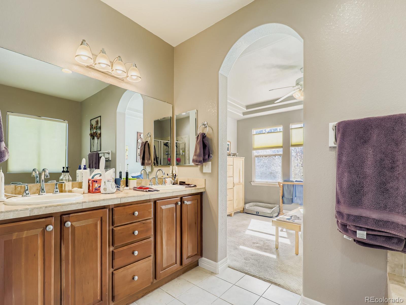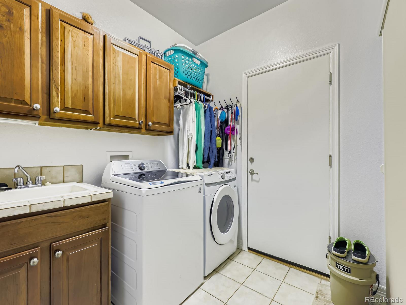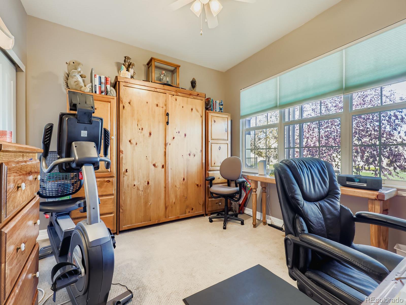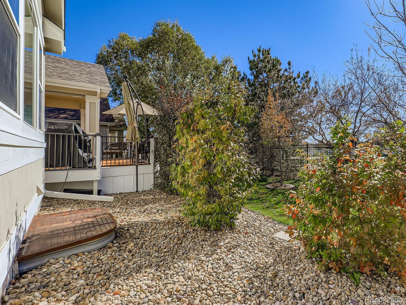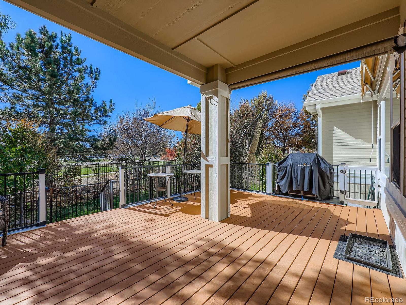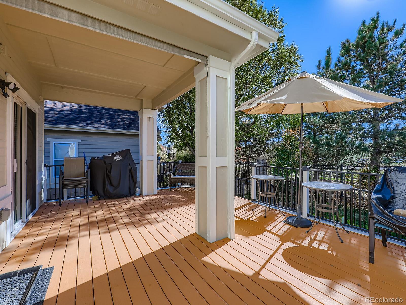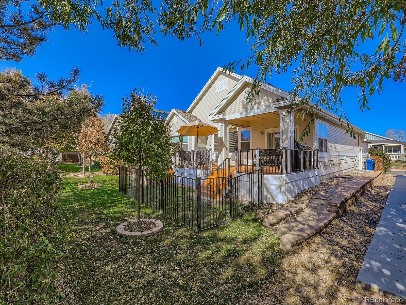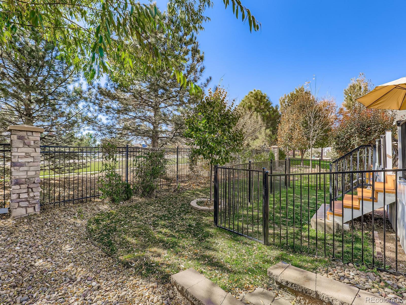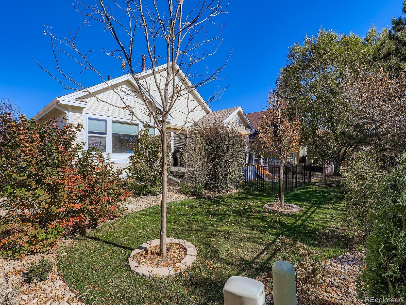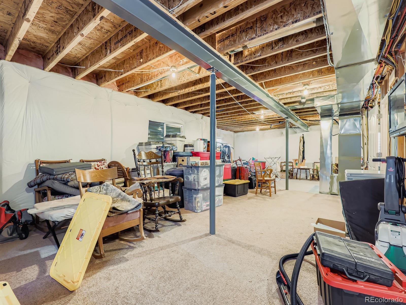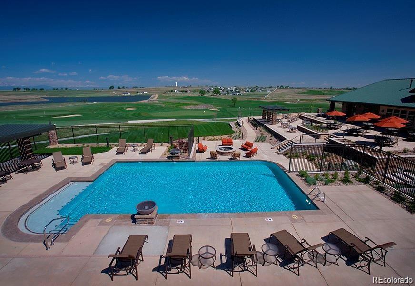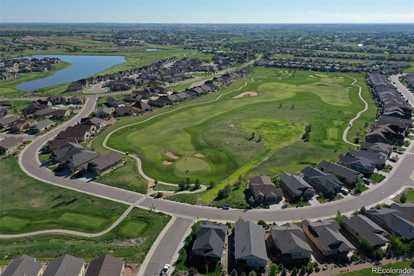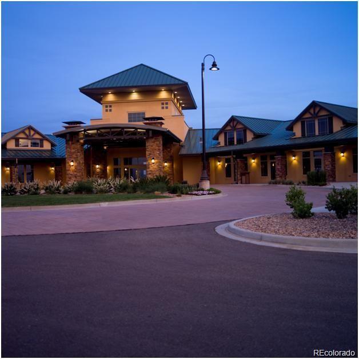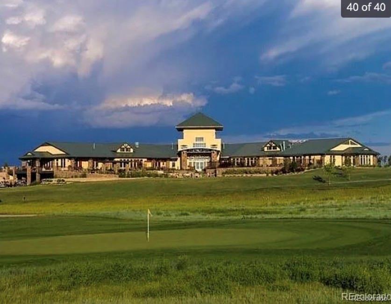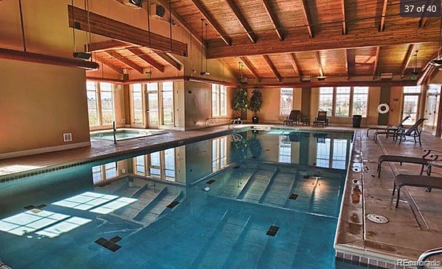Find us on...
Dashboard
- 2 Beds
- 2 Baths
- 1,796 Sqft
- .17 Acres
New Search X
8624 E 148th Circle
Welcome to this Open yet Cozy Floor plan in highly sought-after 55+ Community. Brand New Class IV Hail Resistant Roof, Gutters and Exterior Paint 09/2025. The gourmet kitchen has upgraded cabinets, granite countertops, double ovens along with all appliances included. The breakfast nook perfect for casual dining along with additional eating space. The formal dining room is nothing less than wonderful. The open floor plan, great room and 9' ceilings allows the natural light throughout the home. The primary bed and en-suite with a soaker tub, and walk-in closet offer a comfortable relaxing retreat. Situated on a Private Lot, Both front and back have been Professionally landscaped with a drip system, custom over sized Composite Deck, a Fenced area for your Fur Babies along with additional yard space, Perfect for Relaxing and Great for entertaining family and guests . The flooring includes a thoughtful mix of Hardwood, Carpet and Tile. The Garage offers 610 Sq. Ft. 2.5-Car with Room to park your Golf Cart. The basement is an open slate ready for your personal design offering insulated walls and 455 Sq. Ft. Crawl Space for year round out-of-the way storage. The Gated Community has Resort Style Amenities that include a Championship Golf Course, Indoor Pool, Spa, Outdoor Pool, Billiards, Gym, Pickleball, Tennis, Restaurant/Grill, Out Door Patio, many Clubs/Groups to enhance an Active and Social Lifestyle.
Listing Office: Metro Denver 1 Realtors 
Essential Information
- MLS® #5234986
- Price$650,000
- Bedrooms2
- Bathrooms2.00
- Full Baths2
- Square Footage1,796
- Acres0.17
- Year Built2008
- TypeResidential
- Sub-TypeSingle Family Residence
- StyleContemporary
- StatusActive
Community Information
- Address8624 E 148th Circle
- SubdivisionHeritage Todd Creek
- CityThornton
- CountyAdams
- StateCO
- Zip Code80602
Amenities
- Parking Spaces2
- # of Garages2
Amenities
Clubhouse, Fitness Center, Gated, Golf Course, Pool, Spa/Hot Tub, Tennis Court(s)
Utilities
Cable Available, Electricity Connected, Phone Connected
Interior
- HeatingForced Air, Natural Gas
- CoolingCentral Air
- StoriesOne
Interior Features
Breakfast Bar, Ceiling Fan(s), Eat-in Kitchen, Five Piece Bath, Granite Counters, High Ceilings, Primary Suite, Radon Mitigation System
Appliances
Dishwasher, Disposal, Double Oven, Gas Water Heater, Microwave, Range, Range Hood, Refrigerator, Self Cleaning Oven, Water Purifier, Water Softener
Exterior
- Exterior FeaturesLighting, Private Yard
- RoofComposition
- FoundationSlab
Lot Description
Landscaped, Sprinklers In Front, Sprinklers In Rear
School Information
- DistrictSchool District 27-J
- ElementaryBrantner
- MiddleRoger Quist
- HighRiverdale Ridge
Additional Information
- Date ListedNovember 1st, 2025
- ZoningResidential
Listing Details
 Metro Denver 1 Realtors
Metro Denver 1 Realtors
 Terms and Conditions: The content relating to real estate for sale in this Web site comes in part from the Internet Data eXchange ("IDX") program of METROLIST, INC., DBA RECOLORADO® Real estate listings held by brokers other than RE/MAX Professionals are marked with the IDX Logo. This information is being provided for the consumers personal, non-commercial use and may not be used for any other purpose. All information subject to change and should be independently verified.
Terms and Conditions: The content relating to real estate for sale in this Web site comes in part from the Internet Data eXchange ("IDX") program of METROLIST, INC., DBA RECOLORADO® Real estate listings held by brokers other than RE/MAX Professionals are marked with the IDX Logo. This information is being provided for the consumers personal, non-commercial use and may not be used for any other purpose. All information subject to change and should be independently verified.
Copyright 2026 METROLIST, INC., DBA RECOLORADO® -- All Rights Reserved 6455 S. Yosemite St., Suite 500 Greenwood Village, CO 80111 USA
Listing information last updated on February 7th, 2026 at 8:33pm MST.

