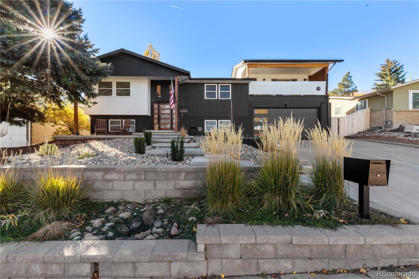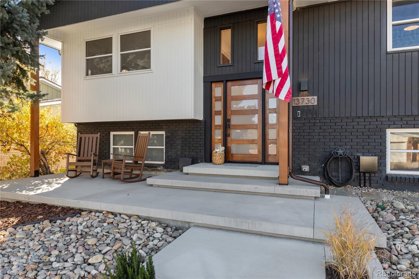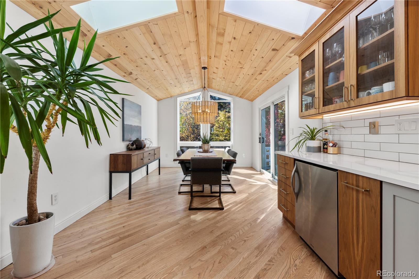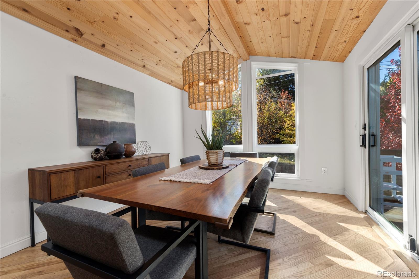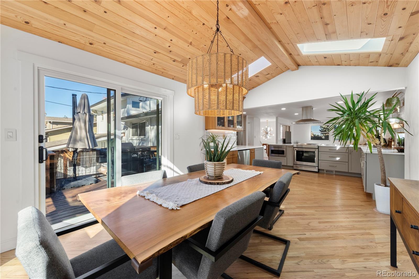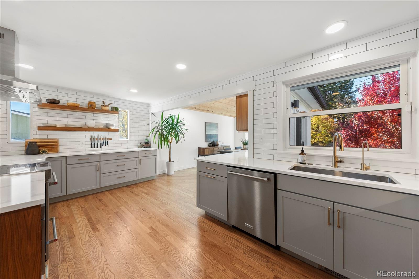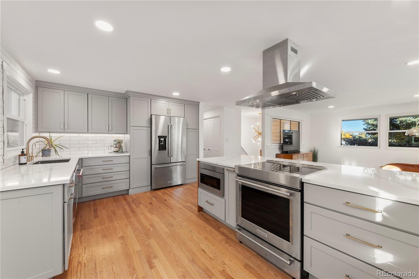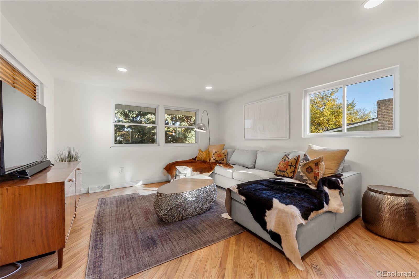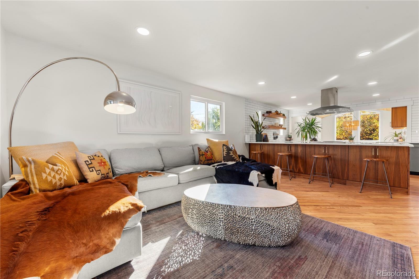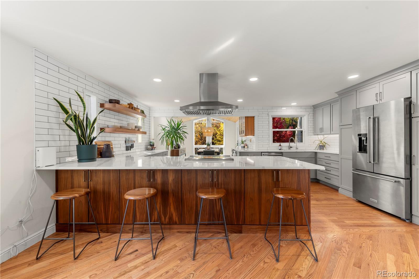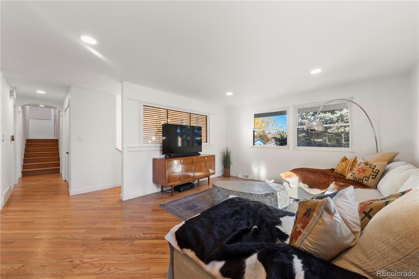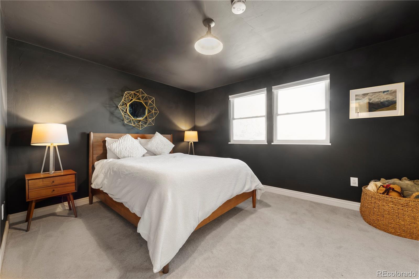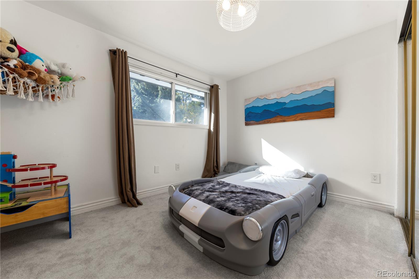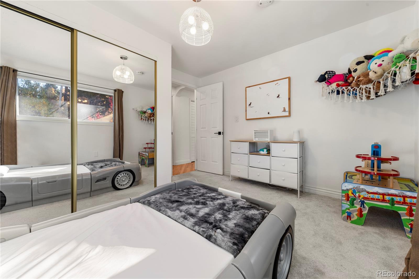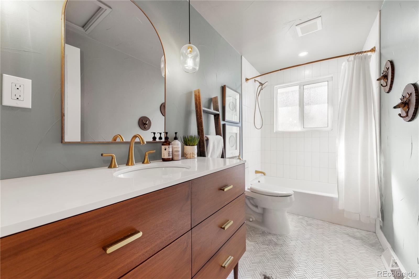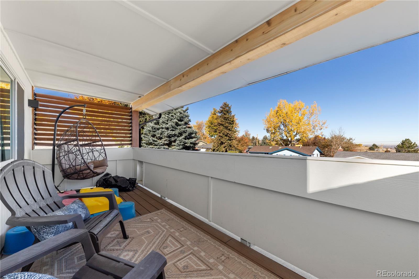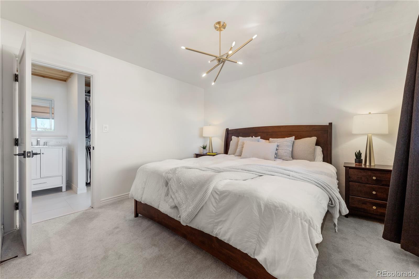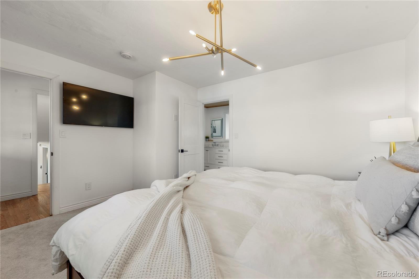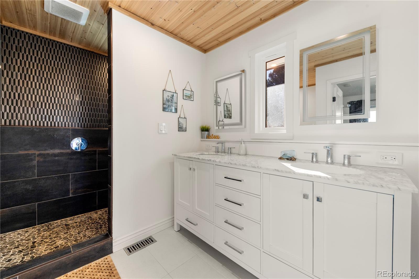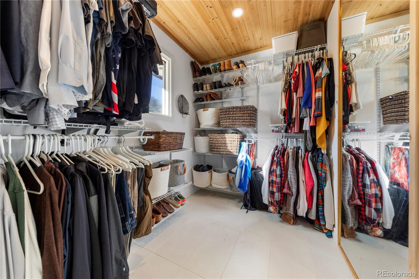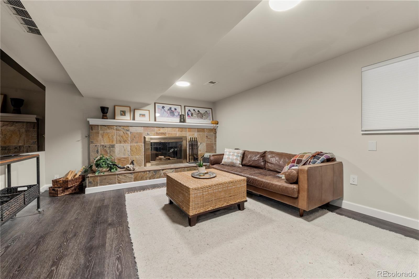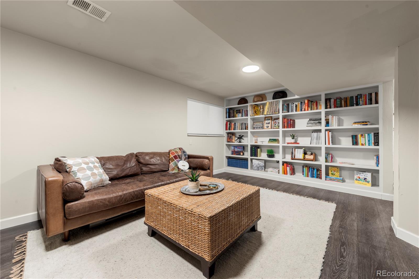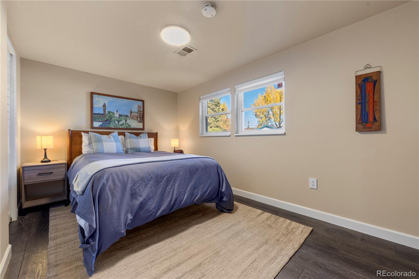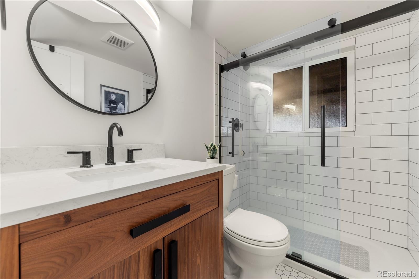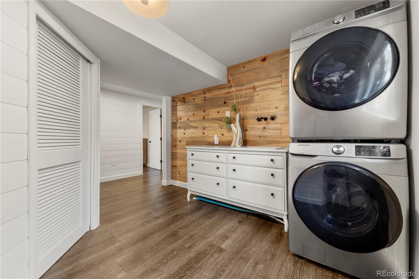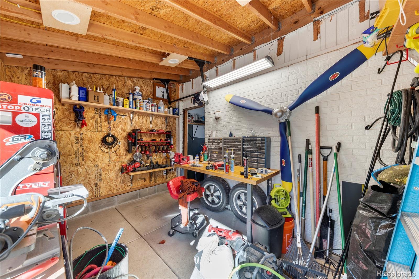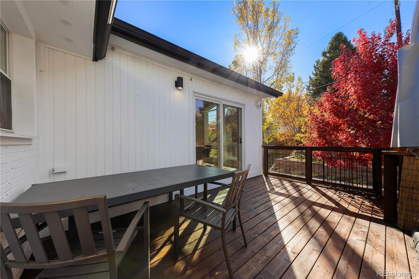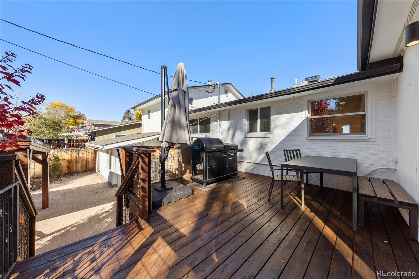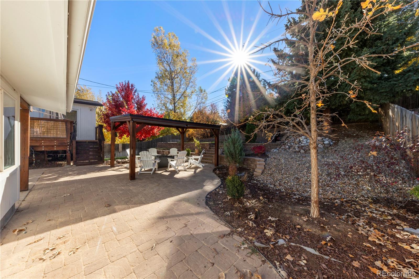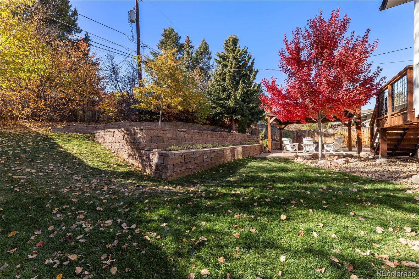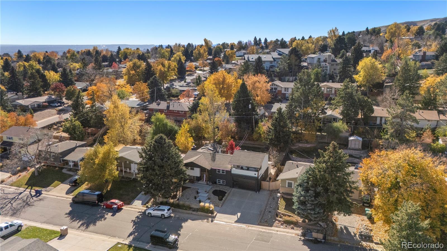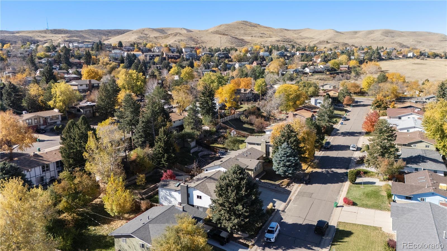Find us on...
Dashboard
- 5 Beds
- 3 Baths
- 2,645 Sqft
- .2 Acres
New Search X
13730 W Dakota Place
Welcome to luxury on Green Mountain. This stunning, fully remodeled five-bedroom, three-bath home is located in one of Lakewood’s most desirable neighborhoods just steps from the Green Mountain trail system. Combining modern design, quality craftsmanship, and an open floor plan that’s perfect for Colorado living, this bright and spacious residence is turnkey. The main level features a large chef’s kitchen with custom cabinetry, quartz countertops, and stainless-steel appliances. The kitchen opens seamlessly to light-filled living room and vaulted dining area, creating the ideal space for entertaining or relaxing with easy access to the private back deck and landscaped yard. The primary suite offers a private deck with expansive city and foothills views, a large walk-in closet, and a spacious luxury bathroom – creating a true retreat rarely found in homes in this neighborhood. The lower level provides additional living space, bedrooms, and flexibility for guests, a home office, or fitness area. Located just blocks from multiple trailheads, this home offers unbeatable access to hiking, biking, and outdoor adventure while still being an easy commute to Denver, Golden, and the Mountains.. If you have been searching for a move-in-ready home near on the West Side with premium finishes, an open-concept layout, and views that define Colorado living, this is the One.
Listing Office: Compass - Denver 
Essential Information
- MLS® #5237439
- Price$915,000
- Bedrooms5
- Bathrooms3.00
- Full Baths3
- Square Footage2,645
- Acres0.20
- Year Built1969
- TypeResidential
- Sub-TypeSingle Family Residence
- StyleMid-Century Modern
- StatusActive
Community Information
- Address13730 W Dakota Place
- SubdivisionGreen Mountain Estates
- CityLakewood
- CountyJefferson
- StateCO
- Zip Code80228
Amenities
- Parking Spaces2
- # of Garages2
- ViewCity, Mountain(s), Plains
Utilities
Cable Available, Electricity Connected, Internet Access (Wired), Natural Gas Connected, Phone Connected
Parking
220 Volts, Concrete, Dry Walled, Exterior Access Door, Heated Garage, Insulated Garage, Lift, Lighted, Storage
Interior
- HeatingForced Air
- CoolingCentral Air
- FireplaceYes
- FireplacesFamily Room, Living Room
- StoriesTri-Level
Interior Features
Built-in Features, Eat-in Kitchen, Kitchen Island, Open Floorplan, Primary Suite, Quartz Counters, Radon Mitigation System, Vaulted Ceiling(s)
Appliances
Dishwasher, Disposal, Dryer, Oven, Range, Washer
Exterior
- RoofShingle
- FoundationConcrete Perimeter
Exterior Features
Balcony, Fire Pit, Garden, Lighting, Private Yard, Smart Irrigation
Lot Description
Foothills, Level, Near Public Transit, Open Space
Windows
Bay Window(s), Double Pane Windows
School Information
- DistrictJefferson County R-1
- ElementaryFoothills
- MiddleDunstan
- HighGreen Mountain
Additional Information
- Date ListedOctober 30th, 2025
Listing Details
 Compass - Denver
Compass - Denver
 Terms and Conditions: The content relating to real estate for sale in this Web site comes in part from the Internet Data eXchange ("IDX") program of METROLIST, INC., DBA RECOLORADO® Real estate listings held by brokers other than RE/MAX Professionals are marked with the IDX Logo. This information is being provided for the consumers personal, non-commercial use and may not be used for any other purpose. All information subject to change and should be independently verified.
Terms and Conditions: The content relating to real estate for sale in this Web site comes in part from the Internet Data eXchange ("IDX") program of METROLIST, INC., DBA RECOLORADO® Real estate listings held by brokers other than RE/MAX Professionals are marked with the IDX Logo. This information is being provided for the consumers personal, non-commercial use and may not be used for any other purpose. All information subject to change and should be independently verified.
Copyright 2025 METROLIST, INC., DBA RECOLORADO® -- All Rights Reserved 6455 S. Yosemite St., Suite 500 Greenwood Village, CO 80111 USA
Listing information last updated on October 31st, 2025 at 7:03am MDT.

