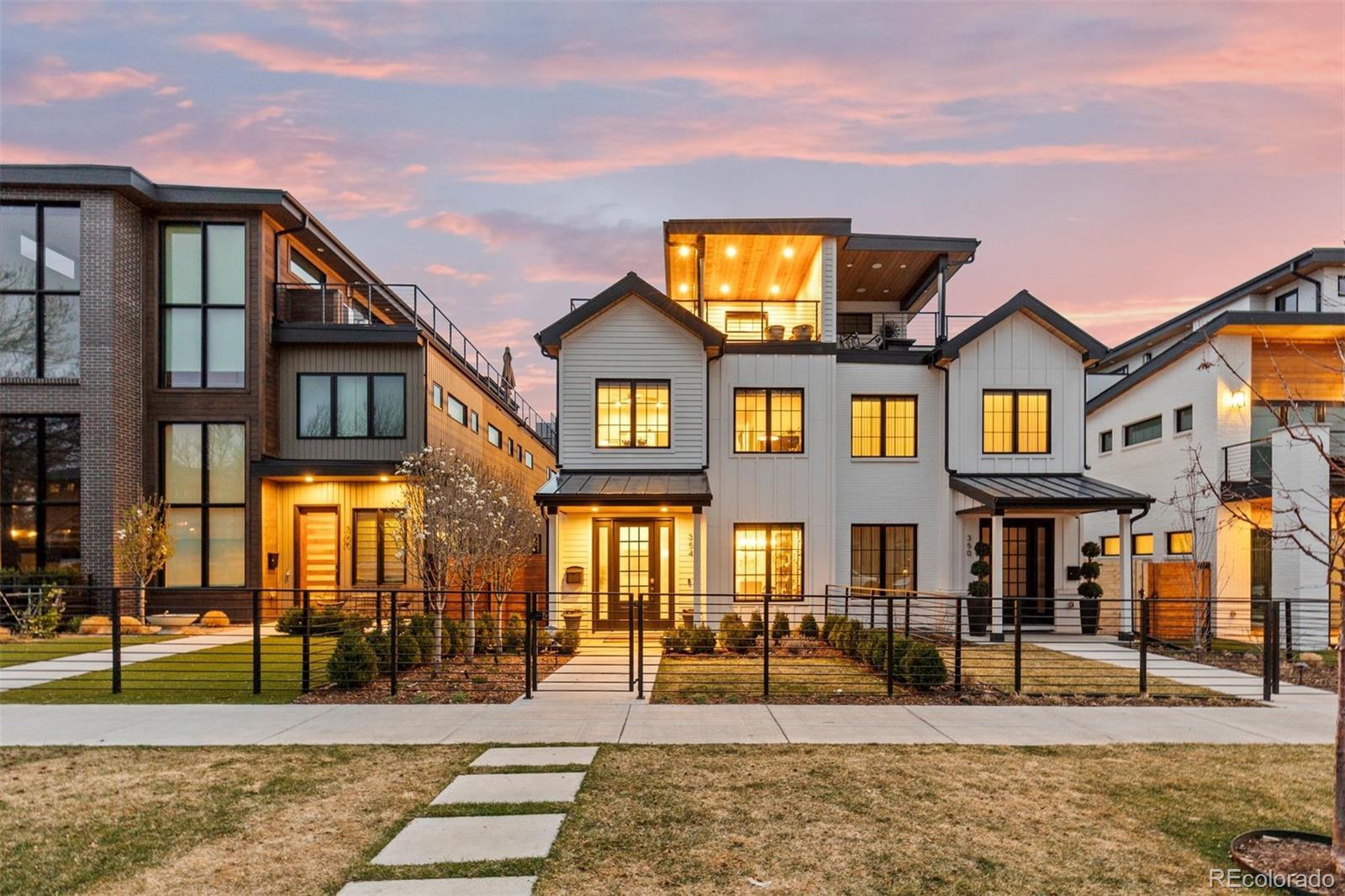Find us on...
Dashboard
- 3 Beds
- 5 Baths
- 3,894 Sqft
- .14 Acres
New Search X
354 Milwaukee Street
This gracious townhome is located in the A+ best spot in Cherry Creek North, just minutes from all of your favorite restaurants and shops, yet nestled on a quiet block. In this better than new three year old MAG property, every finish was custom selected with style and an artistic eye by the current owners. The entire home is flooded with natural light from extra large windows. On one the most sought after blocks in Cherry Creek, this expansive nearly 4,000 square foot three bedroom home welcomes you with an open concept floor plan featuring rich hardwood floors, a sophisticated entry and a lovely dining room for entertaining. The dining room seamlessly connects to a gourmet kitchen with top tier appliances, including Subzero and Wolf appliances, quartz countertops and Carrera marble backsplash. The inviting living room draws you in with a fireplace and glass doors opening to the backyard. The indoor space flows to a private garden with a heated patio, an outdoor fireplace and a spacious seating area. The entire lot is professionally landscaped by Lifescape Colorado. An elevator takes you from the lower level to the second floor, which has two bedrooms. The generous main suite offers a spa-inspired five fixture bath. This serene retreat has an expansive shower, deep soaking tub and walk-in closet. The second bedroom includes an en suite bath with upgraded Sonoma custom tile, Carrera marble and a custom walk-in closet. The full floor office/flex third level has an indoor/outdoor fireplace, large deck and mountain views. The wet bar has a pass through to the deck. The lower level has been finished to the same high quality as the upper levels, with a bar including a full-sized Lieber refrigerator, temperature controlled wine cellar, family room, third bedroom and full bath. Upgrades include an Aquasana whole house water filtration system, custom shelving and closets. Too many upgrades to describe in this space! Every finish is top of the line. Move-in ready.
Listing Office: LIV Sotheby's International Realty 
Essential Information
- MLS® #5242231
- Price$3,000,000
- Bedrooms3
- Bathrooms5.00
- Full Baths2
- Half Baths2
- Square Footage3,894
- Acres0.14
- Year Built2021
- TypeResidential
- Sub-TypeSingle Family Residence
- StyleContemporary
- StatusActive
Community Information
- Address354 Milwaukee Street
- SubdivisionCherry Creek
- CityDenver
- CountyDenver
- StateCO
- Zip Code80206
Amenities
- Parking Spaces2
- # of Garages2
- ViewCity, Mountain(s)
Utilities
Electricity Available, Electricity Connected
Interior
- HeatingForced Air, Natural Gas
- CoolingCentral Air
- FireplaceYes
- # of Fireplaces3
- StoriesThree Or More
Interior Features
Ceiling Fan(s), Eat-in Kitchen, Five Piece Bath, Kitchen Island, Open Floorplan, Pantry, Primary Suite, Quartz Counters, Smoke Free, Walk-In Closet(s), Wet Bar
Appliances
Bar Fridge, Dishwasher, Disposal, Dryer, Freezer, Microwave, Oven, Range, Range Hood, Refrigerator, Sump Pump, Washer, Wine Cooler
Fireplaces
Basement, Gas Log, Living Room, Other, Outside
Exterior
- Exterior FeaturesGarden, Lighting
- RoofComposition
Lot Description
Landscaped, Sprinklers In Front, Sprinklers In Rear
School Information
- DistrictDenver 1
- ElementaryBromwell
- MiddleMorey
- HighEast
Additional Information
- Date ListedApril 3rd, 2025
Listing Details
LIV Sotheby's International Realty
 Terms and Conditions: The content relating to real estate for sale in this Web site comes in part from the Internet Data eXchange ("IDX") program of METROLIST, INC., DBA RECOLORADO® Real estate listings held by brokers other than RE/MAX Professionals are marked with the IDX Logo. This information is being provided for the consumers personal, non-commercial use and may not be used for any other purpose. All information subject to change and should be independently verified.
Terms and Conditions: The content relating to real estate for sale in this Web site comes in part from the Internet Data eXchange ("IDX") program of METROLIST, INC., DBA RECOLORADO® Real estate listings held by brokers other than RE/MAX Professionals are marked with the IDX Logo. This information is being provided for the consumers personal, non-commercial use and may not be used for any other purpose. All information subject to change and should be independently verified.
Copyright 2025 METROLIST, INC., DBA RECOLORADO® -- All Rights Reserved 6455 S. Yosemite St., Suite 500 Greenwood Village, CO 80111 USA
Listing information last updated on October 21st, 2025 at 3:03am MDT.




















































