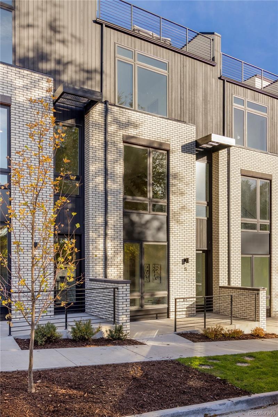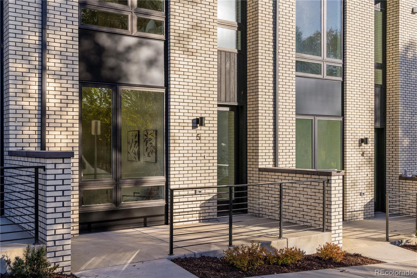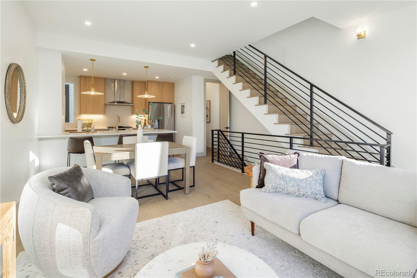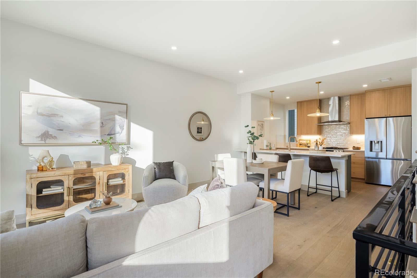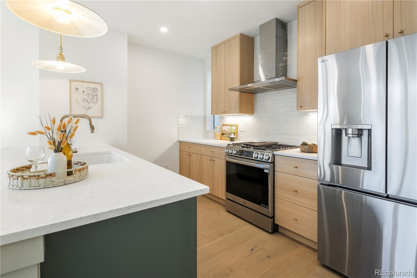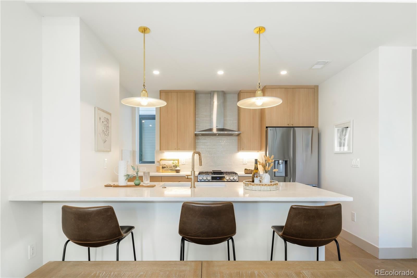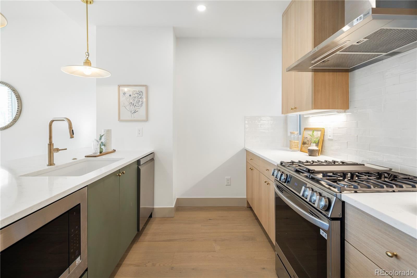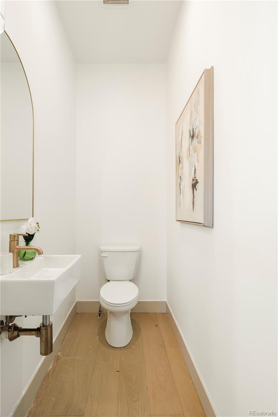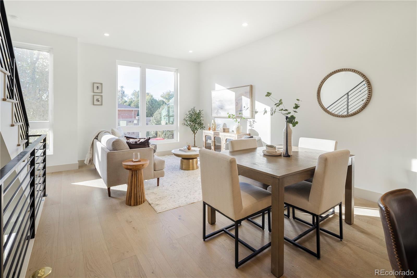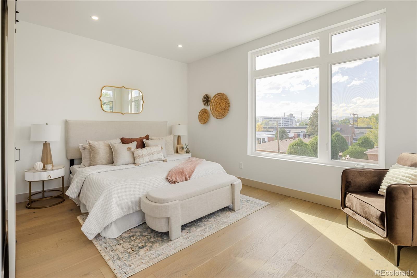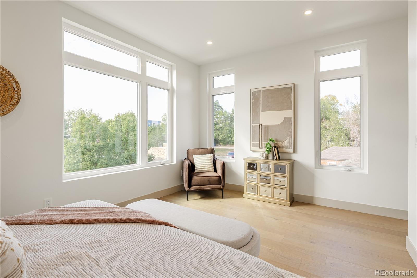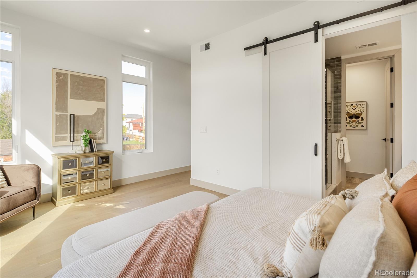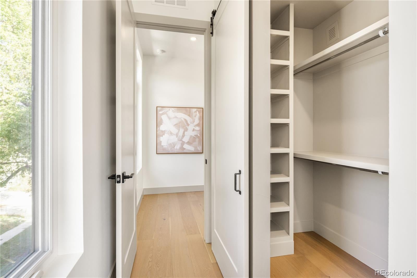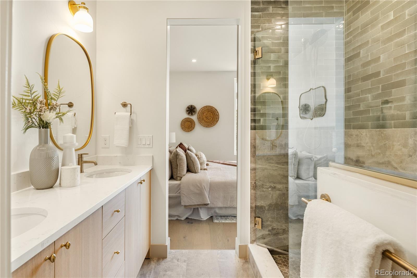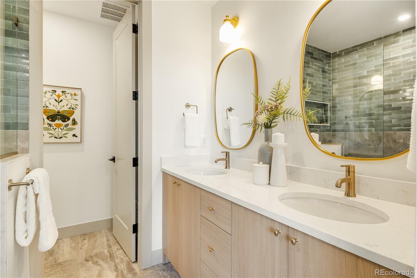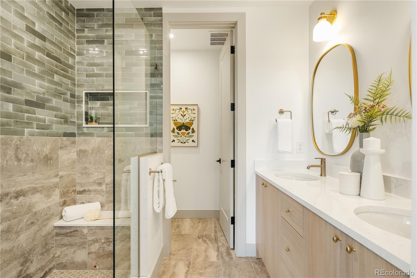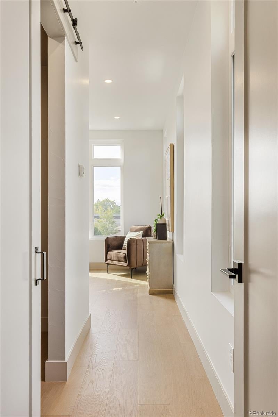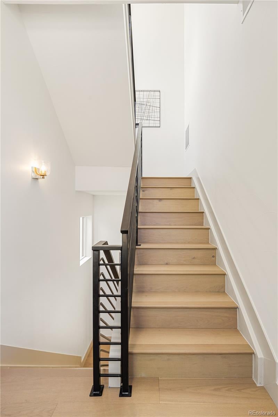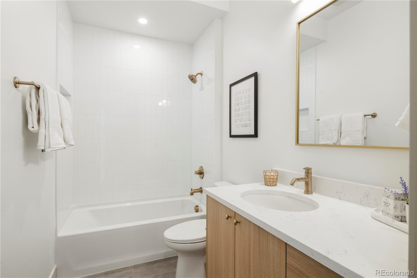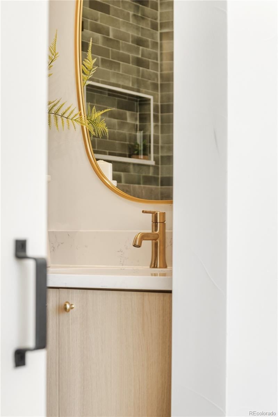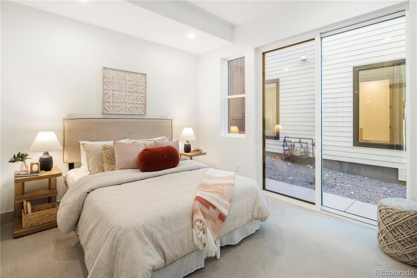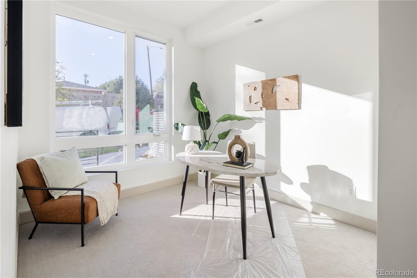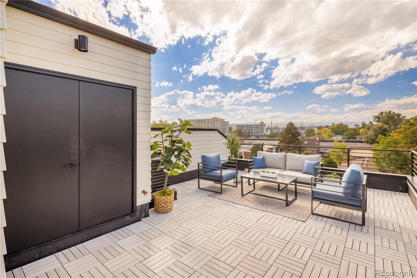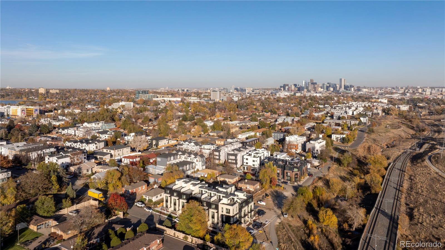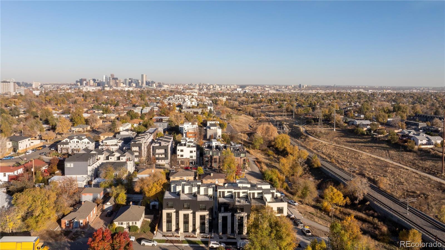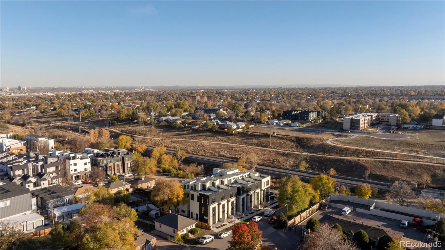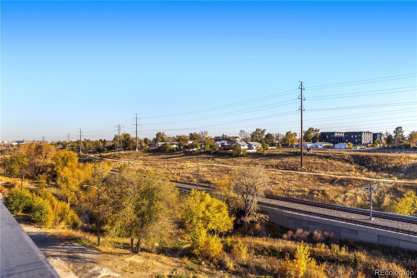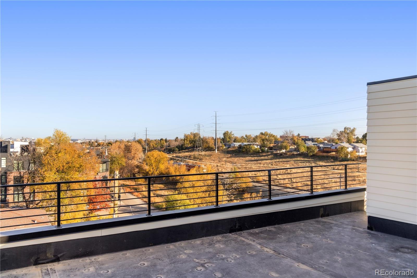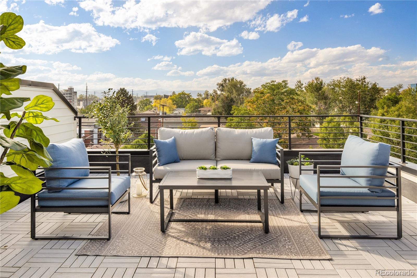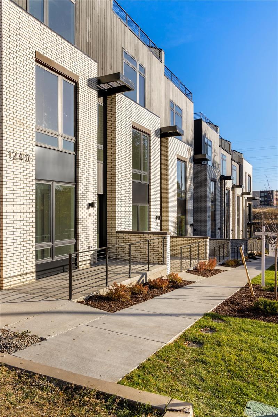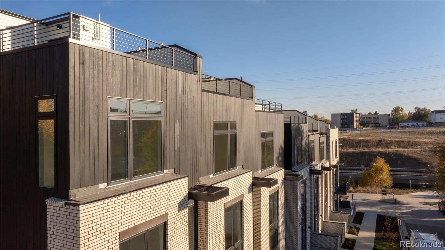Find us on...
Dashboard
- $675k Price
- 3 Beds
- 3 Baths
- 1,616 Sqft
New Search X
1230 Zenobia Street 5
Experience modern living in this stunning new-construction 3-bedroom, 3-bath townhome showcasing high-end finishes and thoughtful design throughout. The open-concept main level features wood flooring, a spacious living area filled with natural light, and a contemporary kitchen appointed with quartz countertops, custom cabinetry, premium appliance package, PLUS wash and dryer included!! The expansive primary suite offers a generous layout with room for sitting, a large closet, and a beautifully finished en-suite bath featuring dual vanities and designer tile. Each secondary bedroom provides ample closet space and well-appointed bathroom with quality fixtures and finishes. A comfortable front porch offers a welcoming entry and an excellent spot to relax outdoors. Enjoy breathtaking mountain views from the private rooftop deck—perfect for relaxing or entertaining. Additional highlights may include detached single garage, energy-efficient construction, and a convenient location close to shopping, dining, and outdoor recreation. With many floor plans to choose from, this home combines luxury, comfort, and style in one exceptional package. A short walking distance to Sloans Lake, The Patio, Odell Brewery, ChoLon and many other excellent restaurants, coffee shops and galleries. With convenient proximity to I-70, you’re only minutes from downtown and a short drive to the mountains. WORK DIRECTLY WITH THE BUILDER TO BUY!
Listing Office: Khaya Real Estate LLC 
Essential Information
- MLS® #5244347
- Price$675,000
- Bedrooms3
- Bathrooms3.00
- Full Baths1
- Square Footage1,616
- Acres0.00
- Year Built2025
- TypeResidential
- Sub-TypeSingle Family Residence
- StatusActive
Community Information
- Address1230 Zenobia Street 5
- SubdivisionWest Colfax
- CityDenver
- CountyDenver
- StateCO
- Zip Code80204
Amenities
- Parking Spaces1
- ViewMountain(s)
Interior
- HeatingForced Air
- CoolingCentral Air
- StoriesThree Or More
Interior Features
Eat-in Kitchen, High Ceilings, Kitchen Island, Primary Suite, Quartz Counters, Radon Mitigation System, Smart Thermostat, Smoke Free
Appliances
Cooktop, Dishwasher, Disposal, Dryer, Microwave, Oven, Range, Range Hood, Refrigerator, Washer
Exterior
- Exterior FeaturesGas Grill, Rain Gutters
- RoofComposition
Lot Description
Landscaped, Sprinklers In Front
School Information
- DistrictDenver 1
- ElementaryColfax
- MiddleLake
- HighNorth
Additional Information
- Date ListedNovember 7th, 2025
Listing Details
 Khaya Real Estate LLC
Khaya Real Estate LLC
 Terms and Conditions: The content relating to real estate for sale in this Web site comes in part from the Internet Data eXchange ("IDX") program of METROLIST, INC., DBA RECOLORADO® Real estate listings held by brokers other than RE/MAX Professionals are marked with the IDX Logo. This information is being provided for the consumers personal, non-commercial use and may not be used for any other purpose. All information subject to change and should be independently verified.
Terms and Conditions: The content relating to real estate for sale in this Web site comes in part from the Internet Data eXchange ("IDX") program of METROLIST, INC., DBA RECOLORADO® Real estate listings held by brokers other than RE/MAX Professionals are marked with the IDX Logo. This information is being provided for the consumers personal, non-commercial use and may not be used for any other purpose. All information subject to change and should be independently verified.
Copyright 2025 METROLIST, INC., DBA RECOLORADO® -- All Rights Reserved 6455 S. Yosemite St., Suite 500 Greenwood Village, CO 80111 USA
Listing information last updated on November 8th, 2025 at 7:33am MST.

