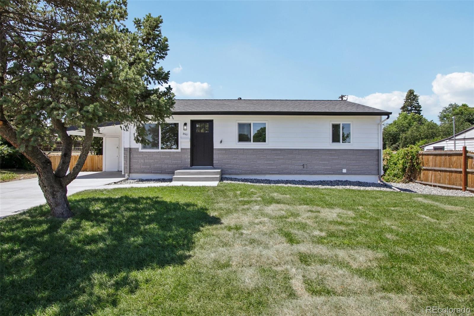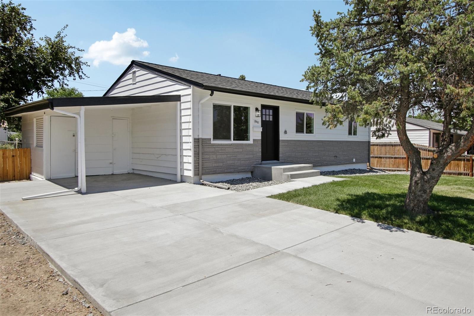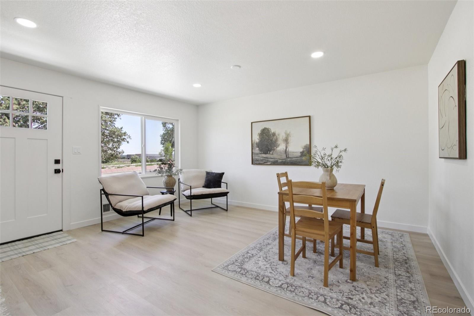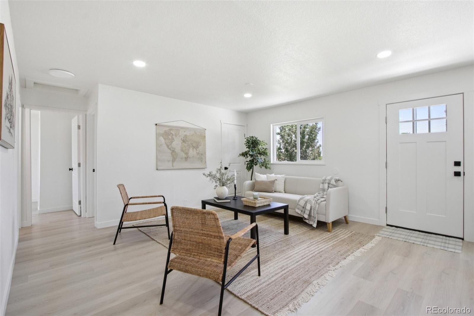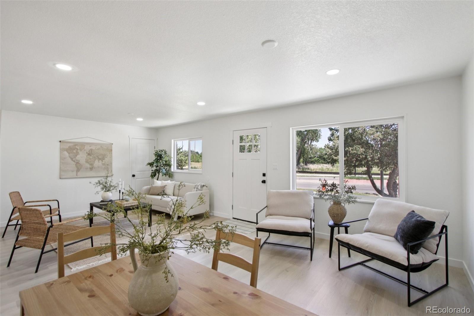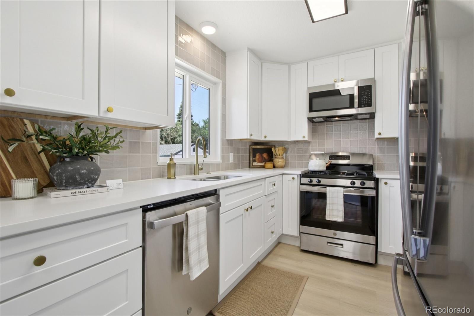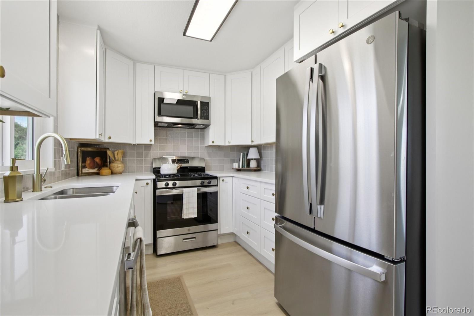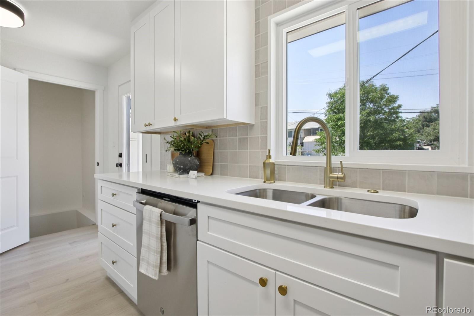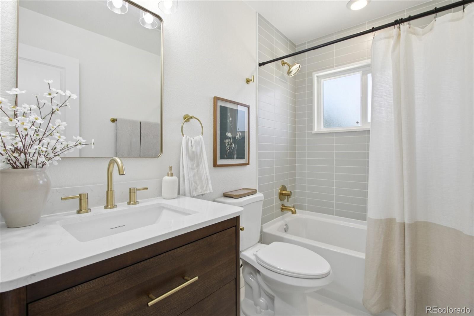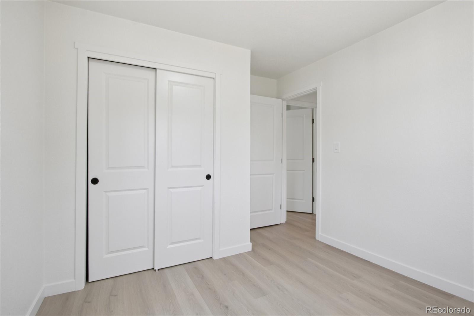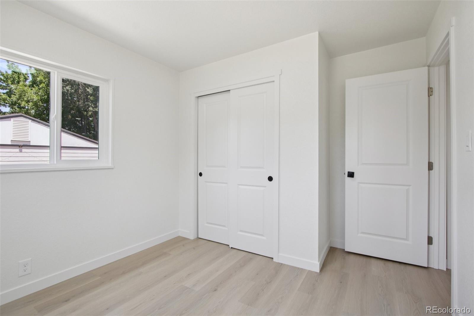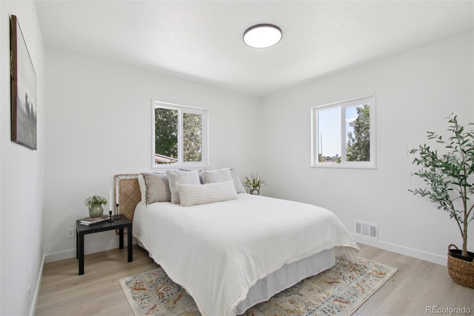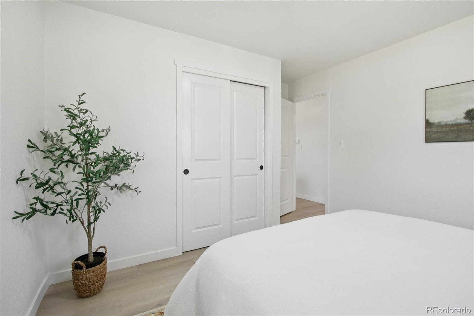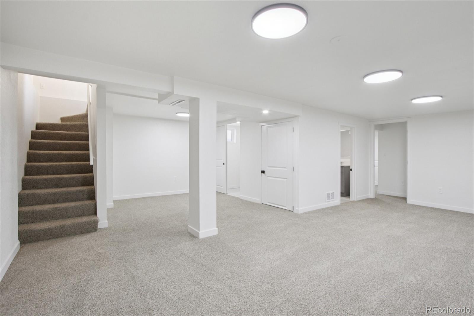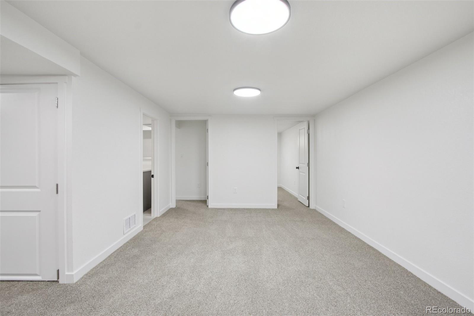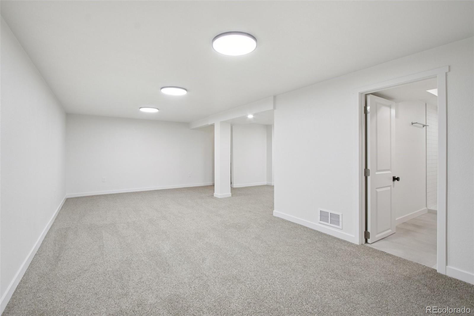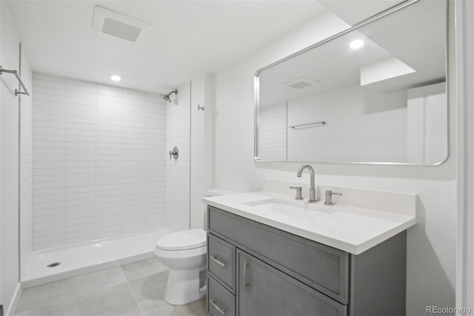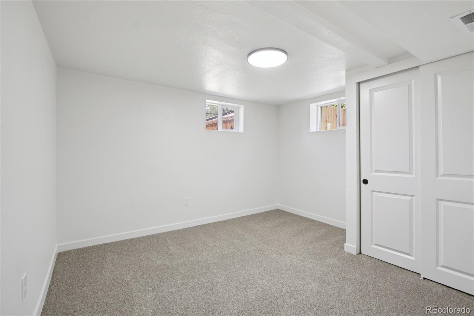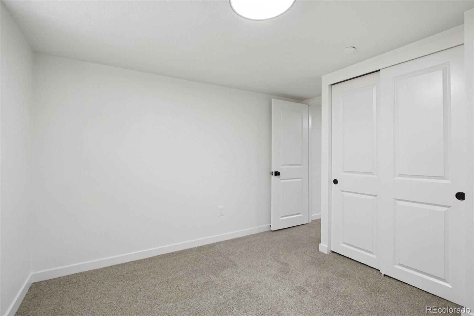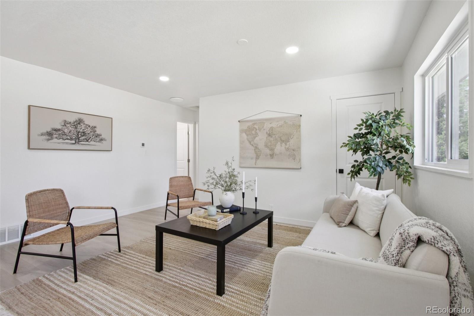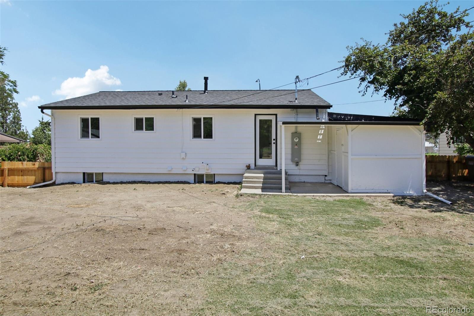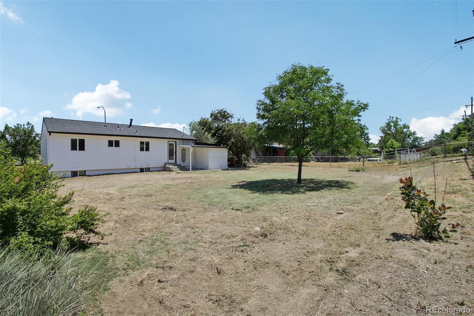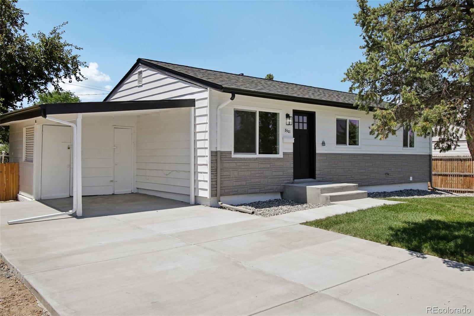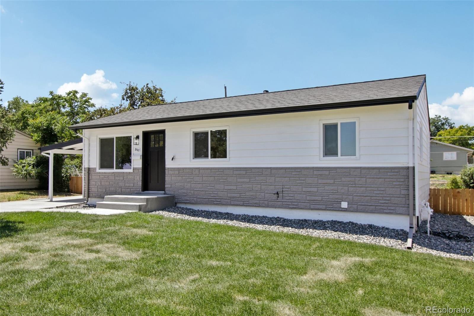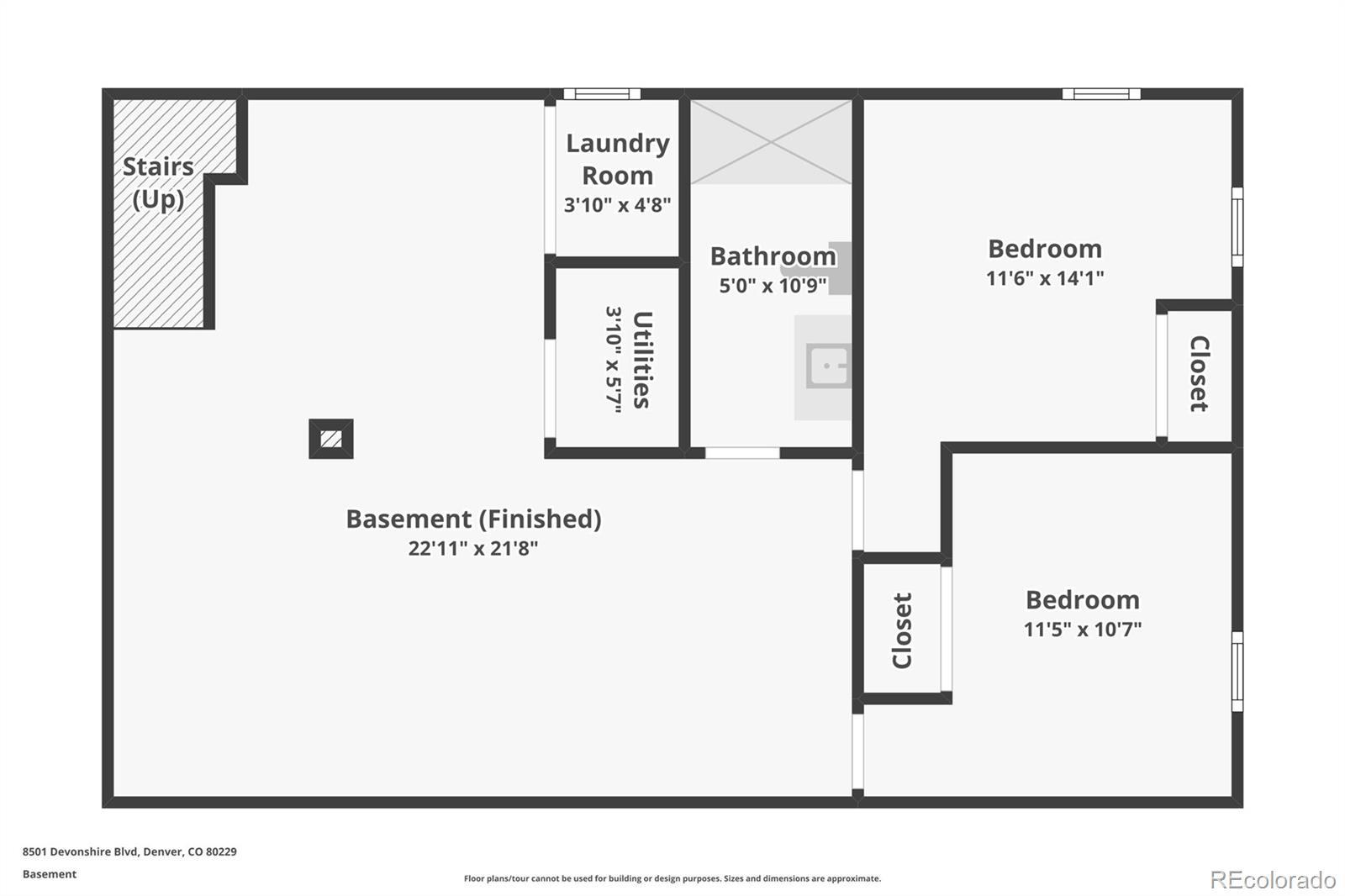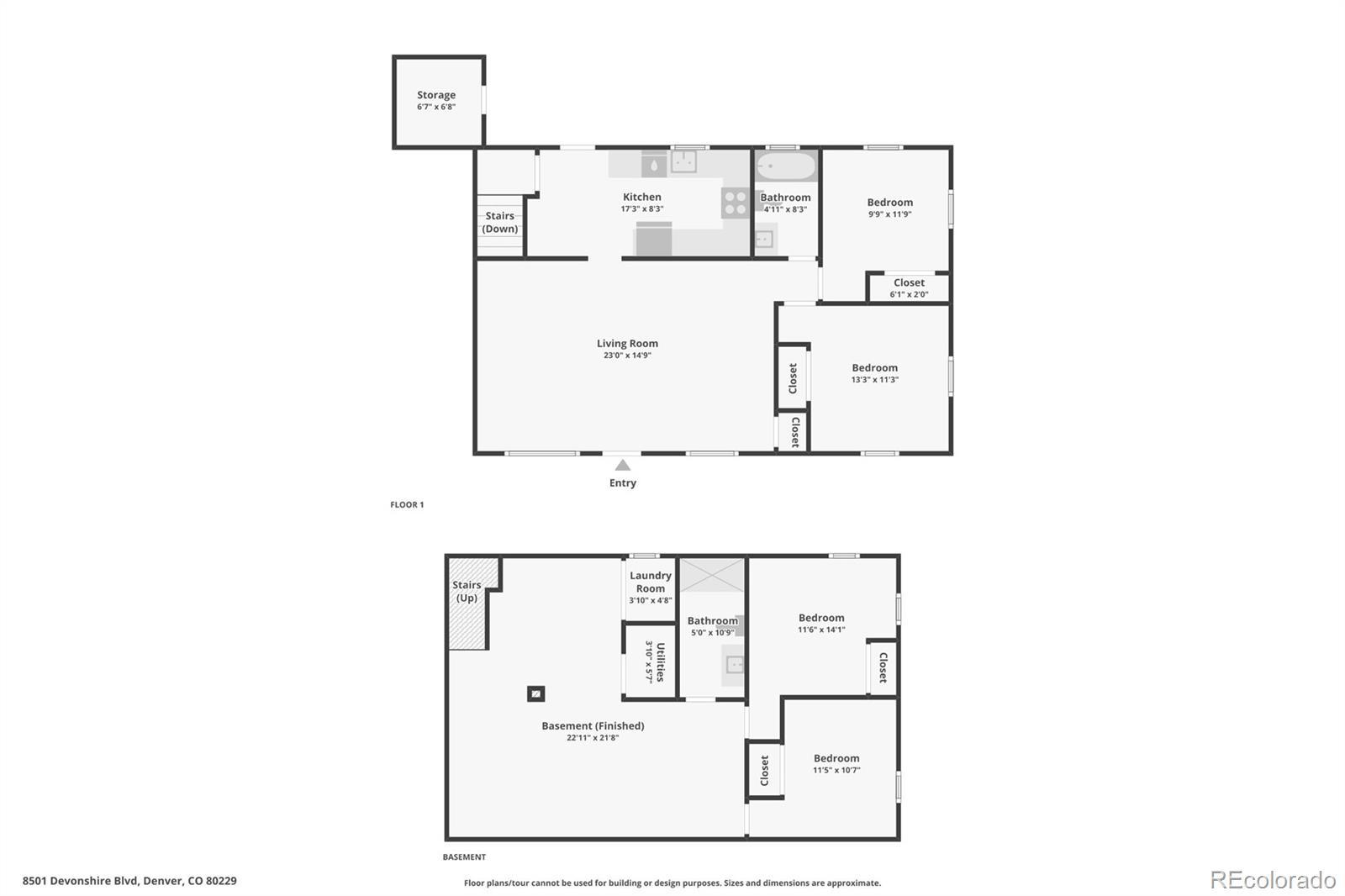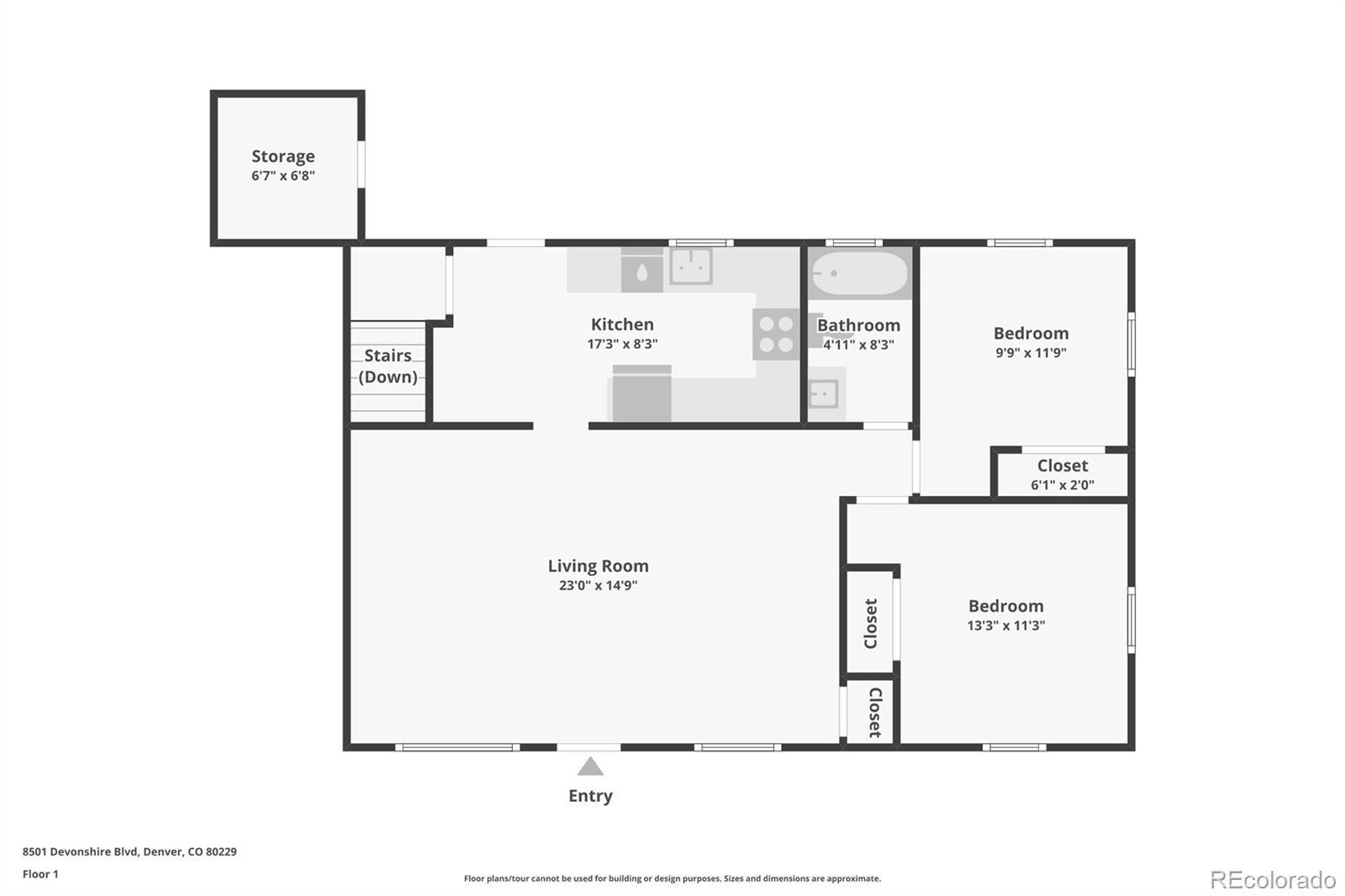Find us on...
Dashboard
- 4 Beds
- 2 Baths
- 1,776 Sqft
- .16 Acres
New Search X
8501 Devonshire Boulevard
Welcome Home! This beautifully remodeled residence is ready for you to make it your own. Situated on a spacious lot and conveniently close to schools, light rail, and public transportation, this home offers both comfort and accessibility. Upon entering, you'll notice the meticulous renovations throughout, from top to bottom. The expansive living area is filled with abundant natural light and seamlessly integrated with a dining space, perfect for gatherings. The kitchen has been fully upgraded with modern cabinets, quartz countertops, and a sleek stainless steel appliance package—ideal for culinary enthusiasts. The main level features two bedrooms served by a completely renovated full bathroom, showcasing modern tile surrounds, an upgraded vanity, and new plumbing and electrical fixtures. The finished basement adds valuable living space, including a large family room, two additional bedrooms, and a dedicated laundry area. There's also a stylish bathroom with a walk-in shower, new tile, and a contemporary vanity. The home’s systems have been upgraded for efficiency and peace of mind, including a new permitted electric panel and roof. Also find a new high-efficiency water heater, and HVAC system. The driveway has also been replaced with durable new concrete. No detail has been overlooked in this stunning home. Schedule your visit today and see all the wonderful features this gem has to offer! Ask about seller offer to buy down your rate!
Listing Office: Stoney Creek Properties 
Essential Information
- MLS® #5246026
- Price$459,000
- Bedrooms4
- Bathrooms2.00
- Full Baths1
- Square Footage1,776
- Acres0.16
- Year Built1959
- TypeResidential
- Sub-TypeSingle Family Residence
- StatusPending
Community Information
- Address8501 Devonshire Boulevard
- SubdivisionNorthfield
- CityDenver
- CountyAdams
- StateCO
- Zip Code80229
Amenities
- Parking Spaces3
Utilities
Electricity Connected, Natural Gas Connected
Interior
- Interior FeaturesQuartz Counters, Smoke Free
- HeatingForced Air
- CoolingNone
- StoriesOne
Appliances
Dishwasher, Disposal, Gas Water Heater, Microwave, Oven, Range, Refrigerator
Exterior
- Lot DescriptionLandscaped
- WindowsDouble Pane Windows
- RoofComposition
- FoundationSlab
School Information
- DistrictAdams 12 5 Star Schl
- ElementarySkyview
- MiddleThornton
- HighThornton
Additional Information
- Date ListedJuly 5th, 2025
- ZoningR-1-C
Listing Details
 Stoney Creek Properties
Stoney Creek Properties
 Terms and Conditions: The content relating to real estate for sale in this Web site comes in part from the Internet Data eXchange ("IDX") program of METROLIST, INC., DBA RECOLORADO® Real estate listings held by brokers other than RE/MAX Professionals are marked with the IDX Logo. This information is being provided for the consumers personal, non-commercial use and may not be used for any other purpose. All information subject to change and should be independently verified.
Terms and Conditions: The content relating to real estate for sale in this Web site comes in part from the Internet Data eXchange ("IDX") program of METROLIST, INC., DBA RECOLORADO® Real estate listings held by brokers other than RE/MAX Professionals are marked with the IDX Logo. This information is being provided for the consumers personal, non-commercial use and may not be used for any other purpose. All information subject to change and should be independently verified.
Copyright 2025 METROLIST, INC., DBA RECOLORADO® -- All Rights Reserved 6455 S. Yosemite St., Suite 500 Greenwood Village, CO 80111 USA
Listing information last updated on November 6th, 2025 at 9:33am MST.

