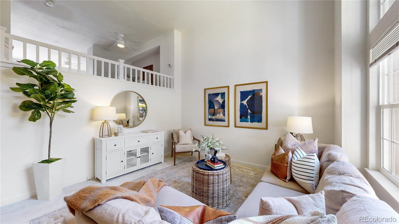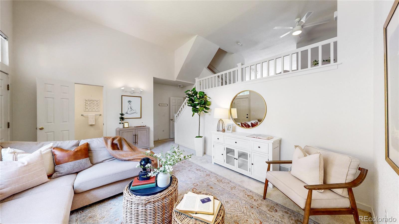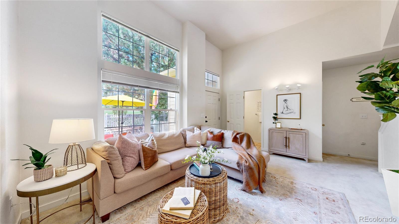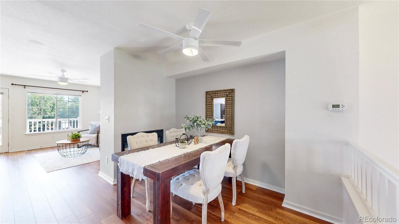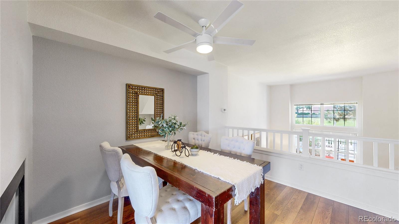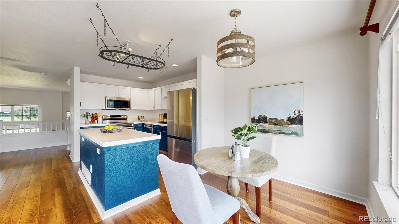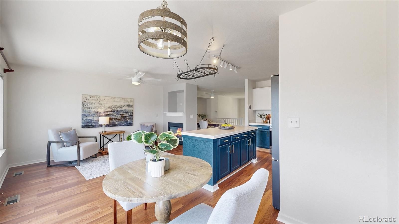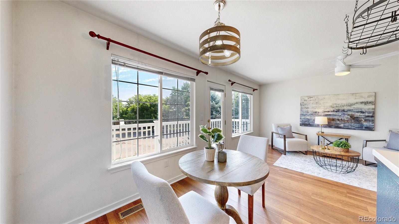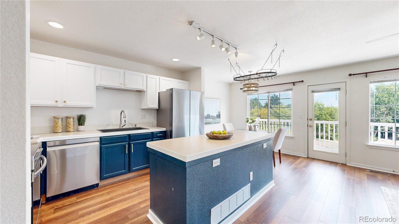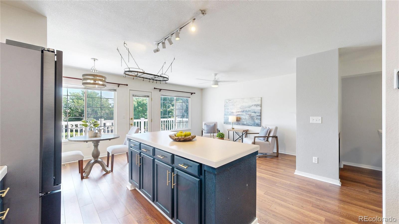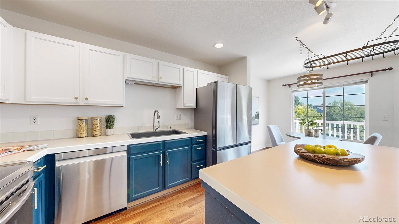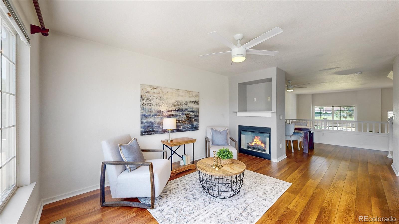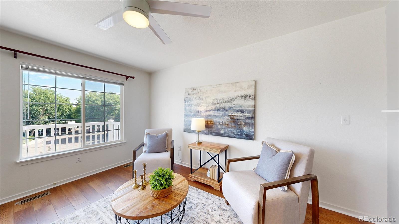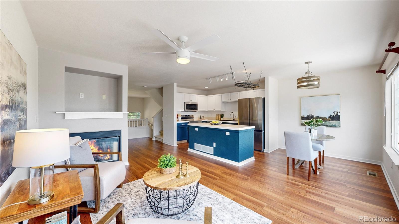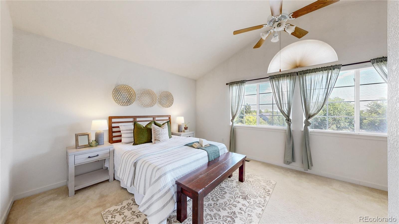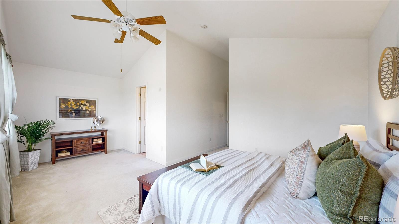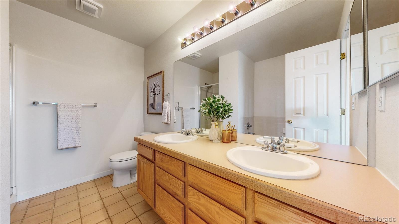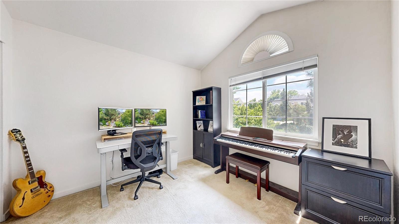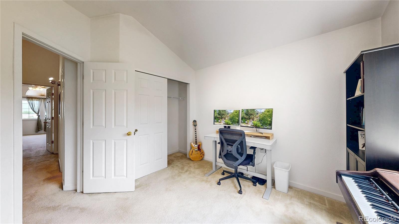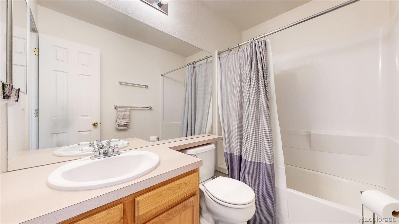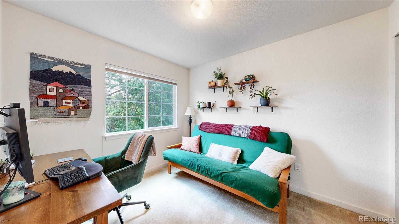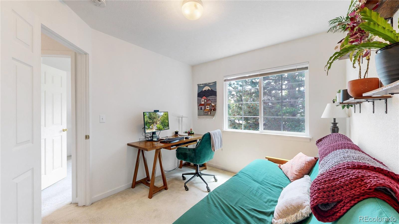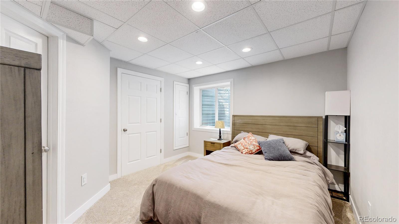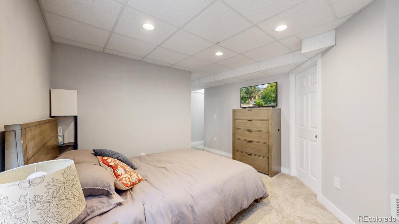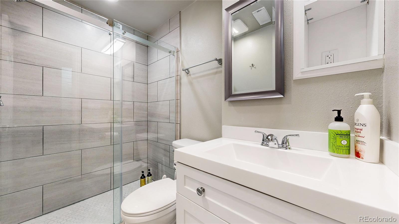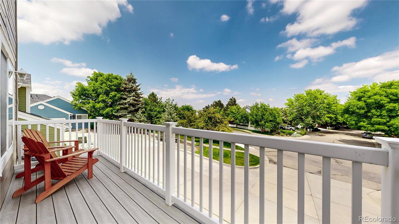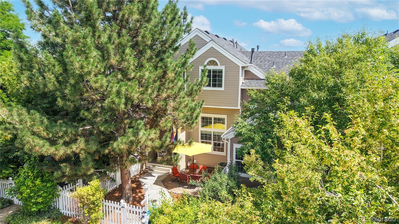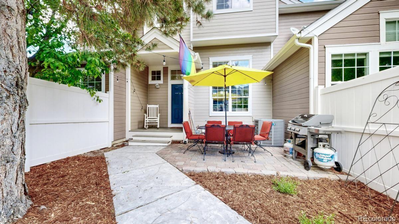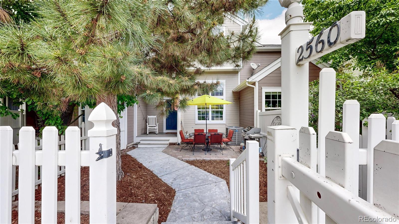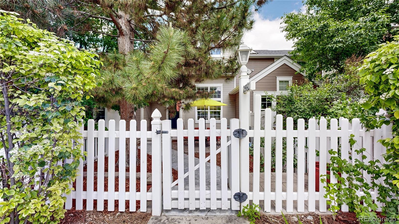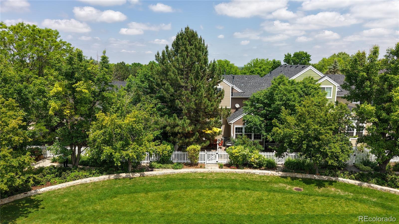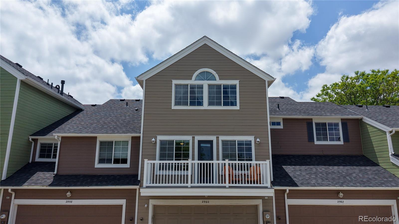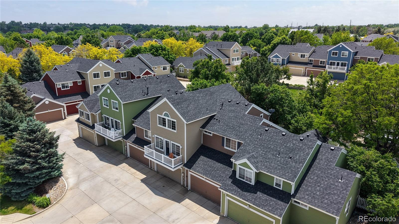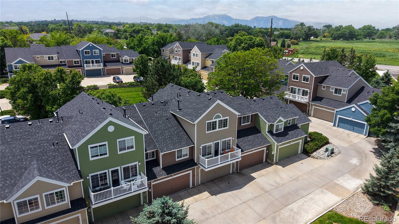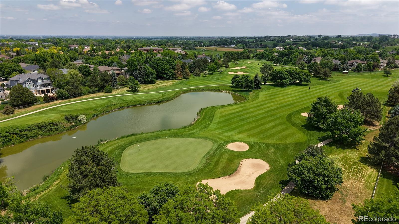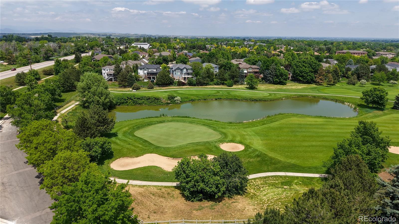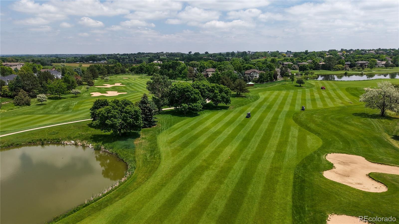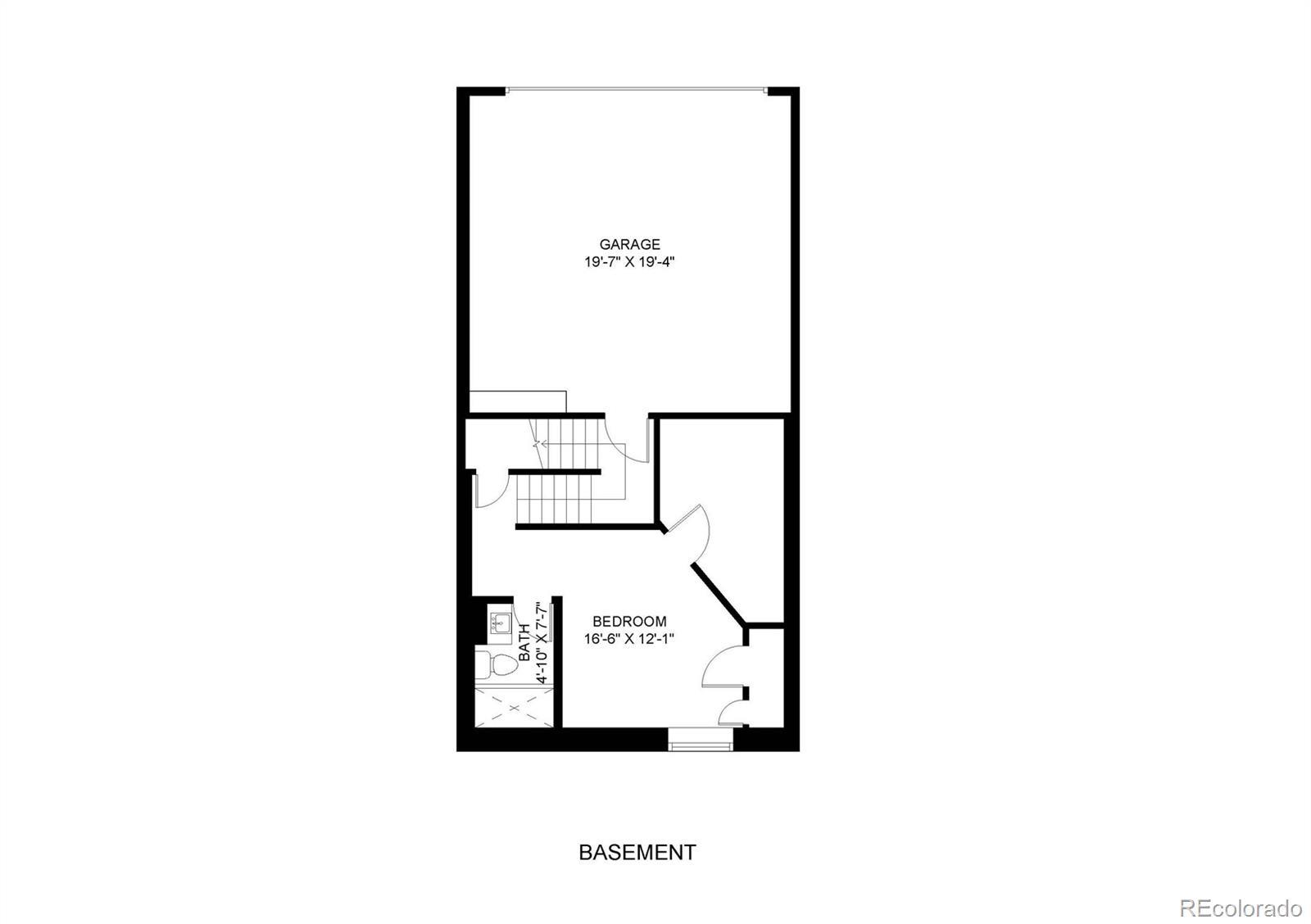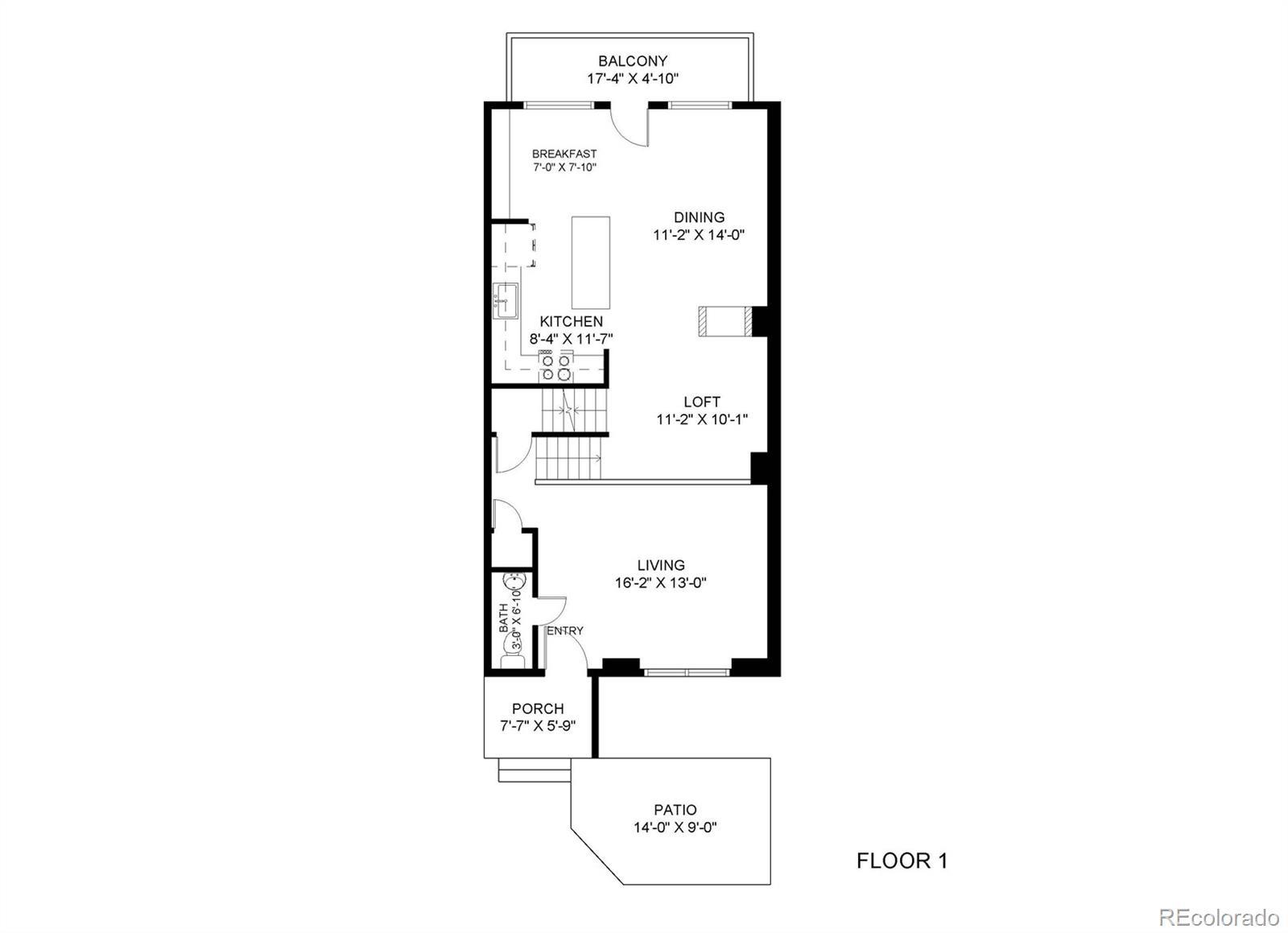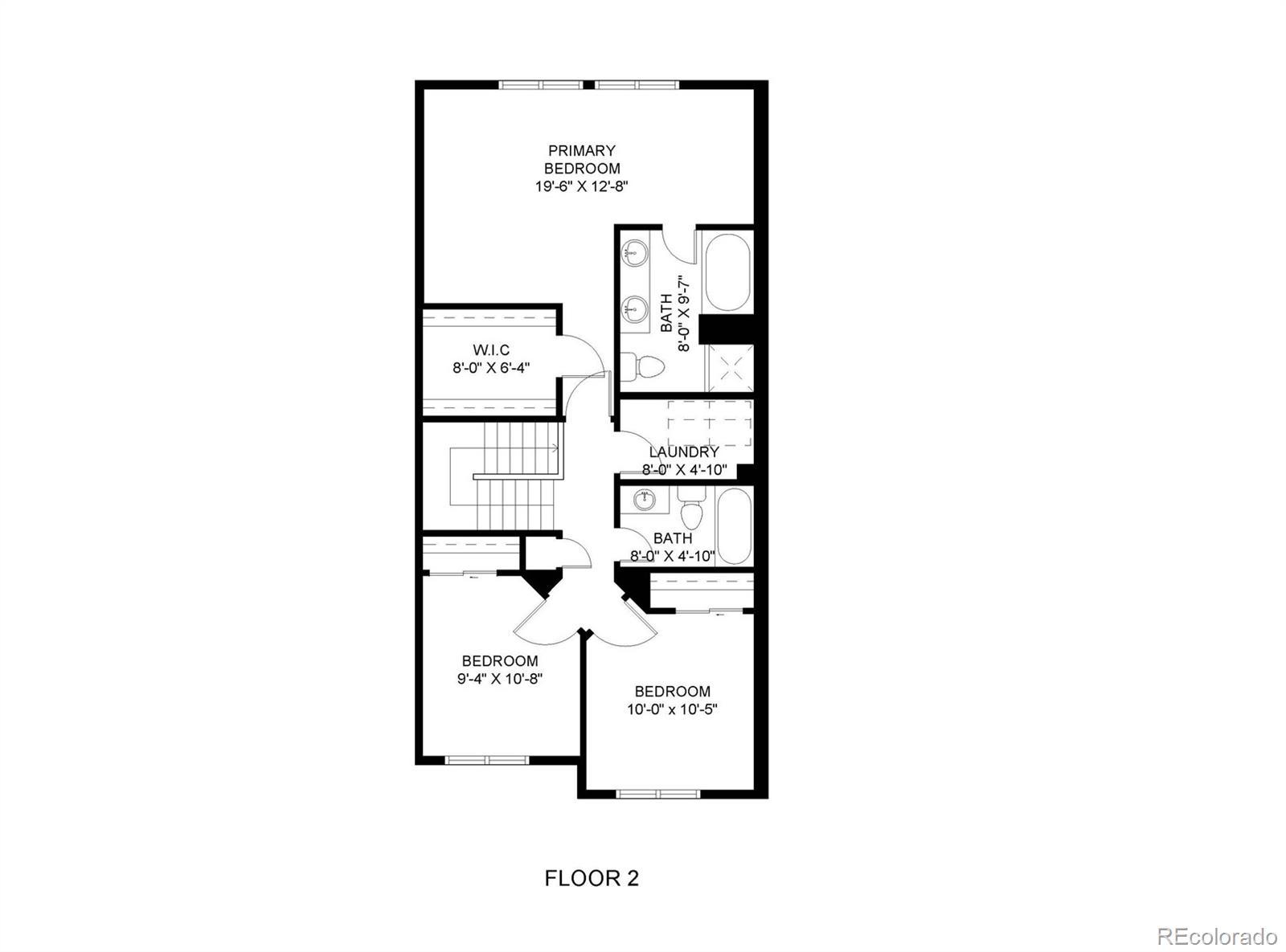Find us on...
Dashboard
- 4 Beds
- 4 Baths
- 2,024 Sqft
- .04 Acres
New Search X
2560 Concord Circle
READY FOR QUICK CLOSING! SELLER ALSO OPEN TO RENTING. Incredible Indian Peaks townhome facing lush community green space and hosting 4 bedrooms, 4 bathrooms all while offering multiple comfortable living spaces! The main level welcomes you with vaulted ceilings, stunning natural light through gorgeous windows, and an open layout that connects the kitchen, dining, and living areas, perfect for both relaxing and entertaining. The kitchen includes modern appliances, ample painted cabinetry, large island and a functional layout that supports a variety of cooking and hosting needs. Upstairs, the spacious primary suite features vaulted ceilings, a cozy sitting area, and a private five piece en-suite bathroom. Two additional bedrooms and a full bath provides plenty of space for family, guests, or home office setups. Laundry room is located upstairs for ease of use. Retreat to the finished basement that offers flexible living space, ideal for a media room, workout area, or additional bedroom plus a sleek bathroom. Enjoy the outdoors from your quiet and expanded front patio overlooking the open green space. The attached two-car garage offers added storage and everyday convenience. With a low-maintenance lifestyle supported by an HOA that covers trash, snow removal, water, sewer, common ground landscaping, exterior maintenance including the roof, and insurance; this home offers peace of mind and simplicity. Located near parks, trails, Indian Peaks Golf Course, and just minutes from downtown Lafayette and Louisville, this is Colorado living at its best!
Listing Office: The Group Inc - Centerra 
Essential Information
- MLS® #5249152
- Price$659,900
- Bedrooms4
- Bathrooms4.00
- Full Baths2
- Half Baths1
- Square Footage2,024
- Acres0.04
- Year Built1997
- TypeResidential
- Sub-TypeTownhouse
- StatusActive
Community Information
- Address2560 Concord Circle
- SubdivisionIndian Peaks
- CityLafayette
- CountyBoulder
- StateCO
- Zip Code80026
Amenities
- Parking Spaces2
- # of Garages2
Utilities
Cable Available, Electricity Available, Natural Gas Available
Interior
- HeatingForced Air
- CoolingCentral Air
- FireplaceYes
- FireplacesGas, Gas Log
- StoriesTri-Level
Interior Features
Eat-in Kitchen, Kitchen Island, Open Floorplan, Vaulted Ceiling(s), Walk-In Closet(s)
Appliances
Dishwasher, Disposal, Dryer, Microwave, Oven, Refrigerator, Washer
Exterior
- Exterior FeaturesBalcony
- Lot DescriptionOpen Space
- WindowsDouble Pane Windows
- RoofComposition
School Information
- DistrictBoulder Valley RE 2
- ElementaryLafayette
- MiddleAngevine
- HighCentaurus
Additional Information
- Date ListedJune 18th, 2025
Listing Details
 The Group Inc - Centerra
The Group Inc - Centerra
 Terms and Conditions: The content relating to real estate for sale in this Web site comes in part from the Internet Data eXchange ("IDX") program of METROLIST, INC., DBA RECOLORADO® Real estate listings held by brokers other than RE/MAX Professionals are marked with the IDX Logo. This information is being provided for the consumers personal, non-commercial use and may not be used for any other purpose. All information subject to change and should be independently verified.
Terms and Conditions: The content relating to real estate for sale in this Web site comes in part from the Internet Data eXchange ("IDX") program of METROLIST, INC., DBA RECOLORADO® Real estate listings held by brokers other than RE/MAX Professionals are marked with the IDX Logo. This information is being provided for the consumers personal, non-commercial use and may not be used for any other purpose. All information subject to change and should be independently verified.
Copyright 2025 METROLIST, INC., DBA RECOLORADO® -- All Rights Reserved 6455 S. Yosemite St., Suite 500 Greenwood Village, CO 80111 USA
Listing information last updated on November 1st, 2025 at 12:18am MDT.

