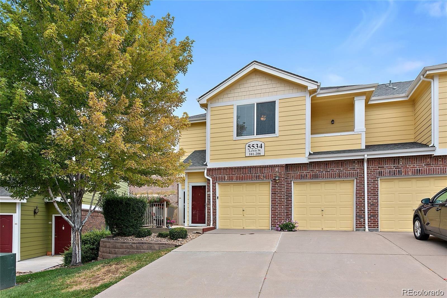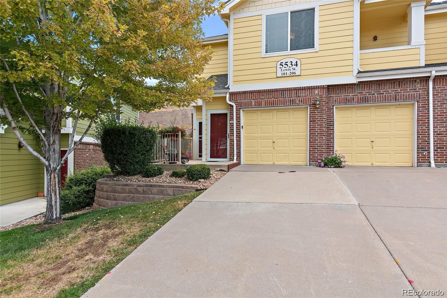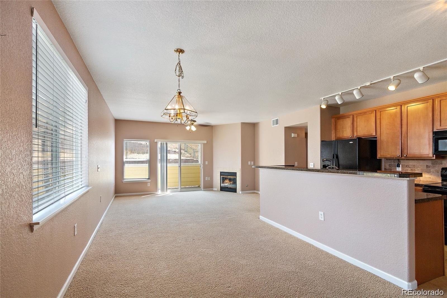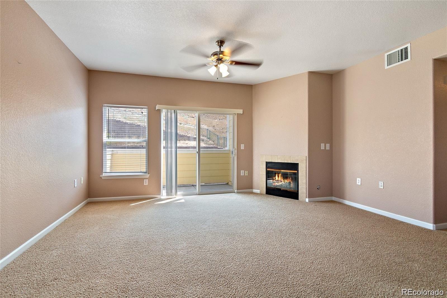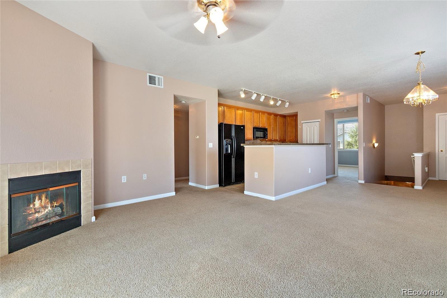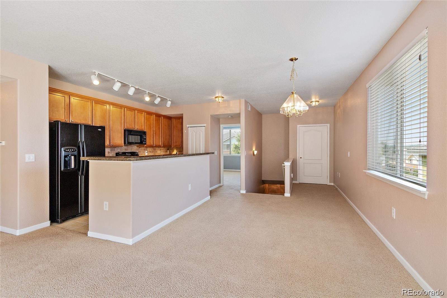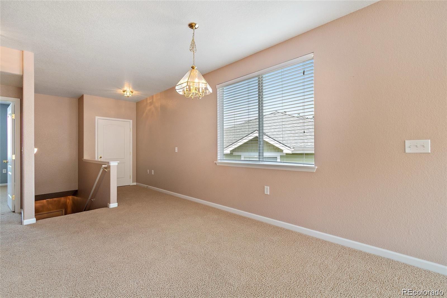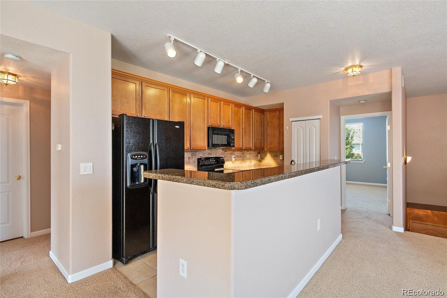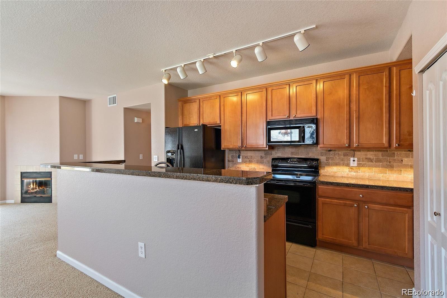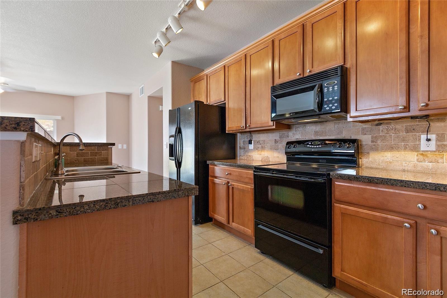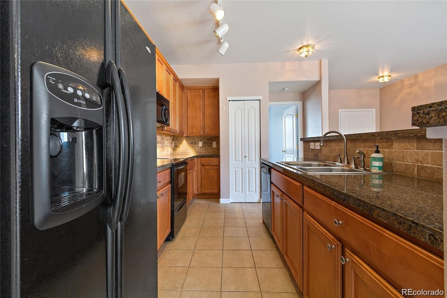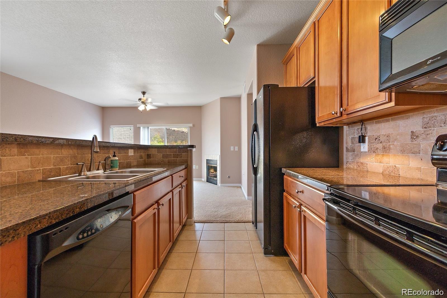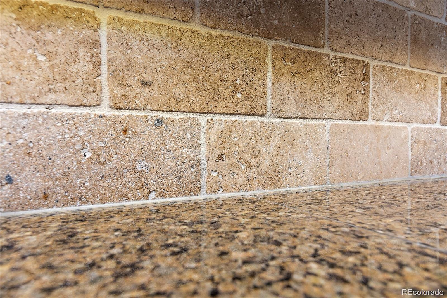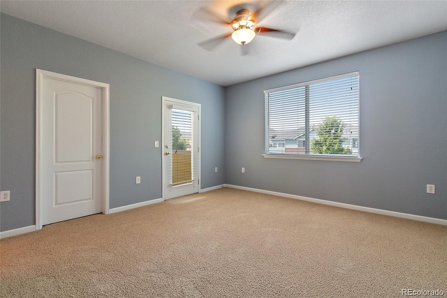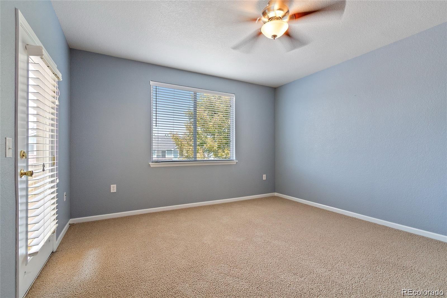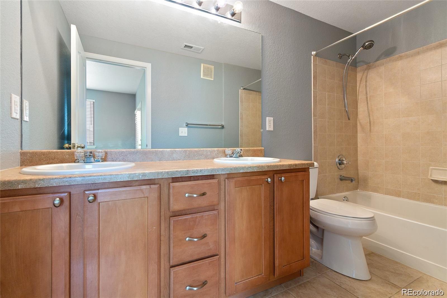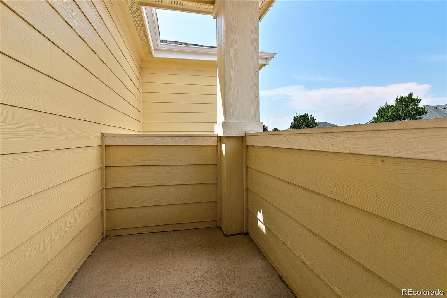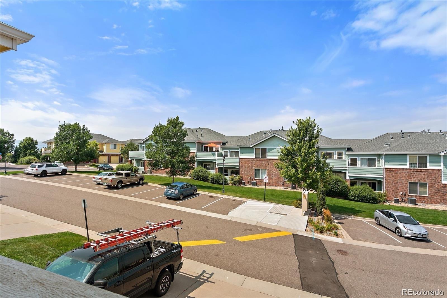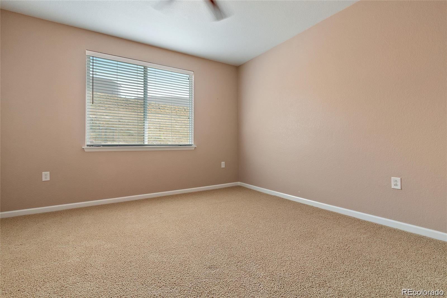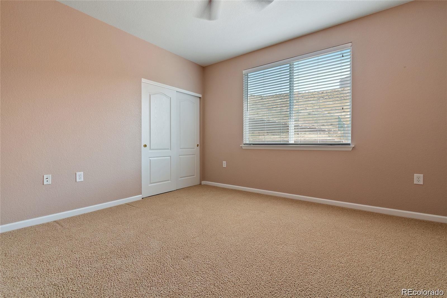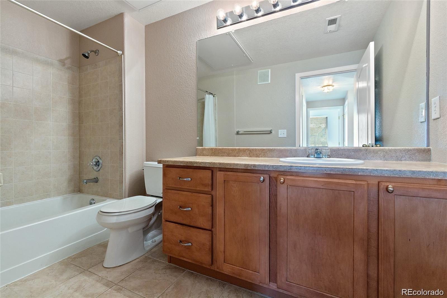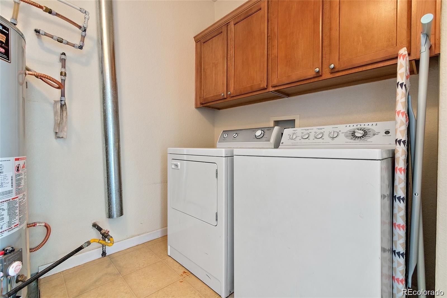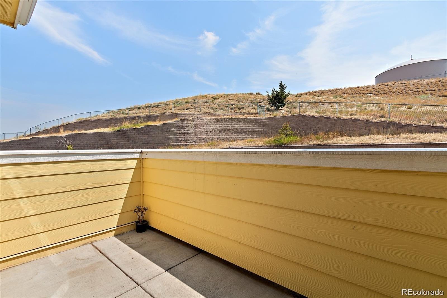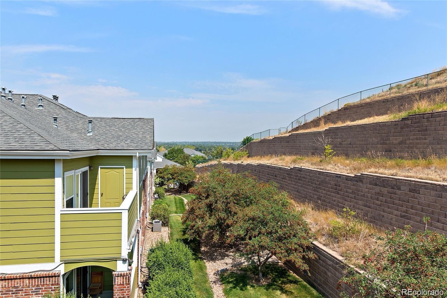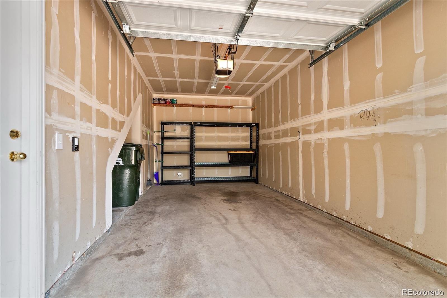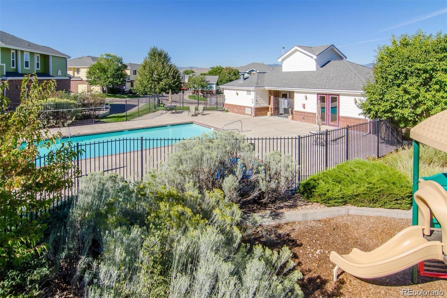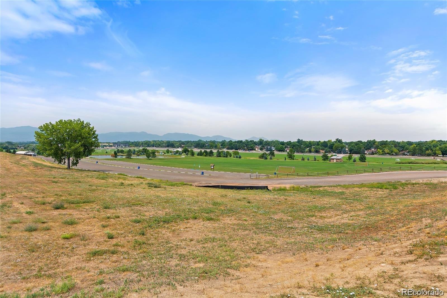Find us on...
Dashboard
- $2.3k Price
- 2 Beds
- 2 Baths
- 1,313 Sqft
New Search X
5534 Lewis Street 206
Outstanding Updated Condo Nestled In Highly Desirable Skyline Estates! West Facing, Meticulously Clean, New Installed Carpet, Well-Loved End Unit Boast; 2 Private Balcony’s One Off The Master Suite Which Includes Stunning 5-Piece Bath & Gracious Size Walk-In Closet, 2nd Generous Bedroom, Light Filled Open Floor Plan, Updated Kitchen w/Well Appointed Appliances, Toasty Gas Fireplace, Abundant Of Cabinet & Prep Space, Granite Counters, B-Fast Bar & Large Pantry! Private 1 Car ATTACHED Garage w/additional Cabinets, Plenty Of Storage Throughout! Less Than a Mile To Active Running RTD G-Line, Historic Olde Town Arvada, Dining, Shopping, & Brew Pubs! Access To Miles Of Jeffco Trails Just Steps From Your Door…No App Fee, No Garage Fee, No Pets, Washer/Dryer Included..Don’t Wait On This One!
Listing Office: Roam Real Estate Group 
Essential Information
- MLS® #5253018
- Price$2,300
- Bedrooms2
- Bathrooms2.00
- Full Baths2
- Square Footage1,313
- Acres0.00
- Year Built2005
- TypeResidential Lease
- Sub-TypeCondominium
- StyleContemporary
- StatusActive
Community Information
- Address5534 Lewis Street 206
- SubdivisionSkyline Estates
- CityArvada
- CountyJefferson
- StateCO
- Zip Code80002
Amenities
- Parking Spaces1
- ParkingStorage
- # of Garages1
- ViewMountain(s)
- Has PoolYes
- PoolOutdoor Pool, Private
Amenities
Clubhouse, Playground, Pool, Spa/Hot Tub
Interior
- HeatingForced Air, Hot Water
- CoolingCentral Air
- FireplaceYes
- # of Fireplaces1
- StoriesOne
Interior Features
Ceiling Fan(s), Eat-in Kitchen, Five Piece Bath, Granite Counters, High Ceilings, Kitchen Island, Open Floorplan, Pantry, Primary Suite, Walk-In Closet(s)
Appliances
Cooktop, Dishwasher, Disposal, Dryer, Microwave, Oven, Refrigerator, Self Cleaning Oven, Washer
Exterior
- Exterior FeaturesBalcony
Lot Description
Borders Public Land, Near Public Transit
School Information
- DistrictJefferson County R-1
- ElementaryVanderhoof
- MiddleDrake
- HighArvada West
Additional Information
- Date ListedNovember 3rd, 2025
Listing Details
 Roam Real Estate Group
Roam Real Estate Group
 Terms and Conditions: The content relating to real estate for sale in this Web site comes in part from the Internet Data eXchange ("IDX") program of METROLIST, INC., DBA RECOLORADO® Real estate listings held by brokers other than RE/MAX Professionals are marked with the IDX Logo. This information is being provided for the consumers personal, non-commercial use and may not be used for any other purpose. All information subject to change and should be independently verified.
Terms and Conditions: The content relating to real estate for sale in this Web site comes in part from the Internet Data eXchange ("IDX") program of METROLIST, INC., DBA RECOLORADO® Real estate listings held by brokers other than RE/MAX Professionals are marked with the IDX Logo. This information is being provided for the consumers personal, non-commercial use and may not be used for any other purpose. All information subject to change and should be independently verified.
Copyright 2026 METROLIST, INC., DBA RECOLORADO® -- All Rights Reserved 6455 S. Yosemite St., Suite 500 Greenwood Village, CO 80111 USA
Listing information last updated on February 19th, 2026 at 8:18pm MST.

