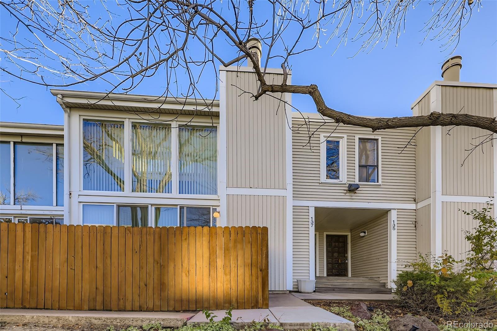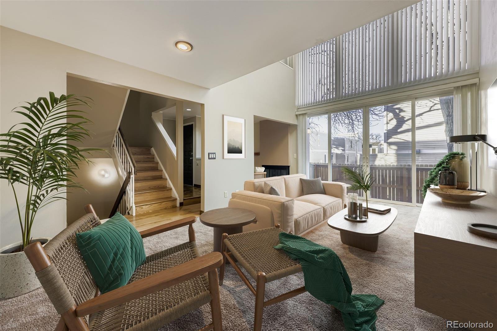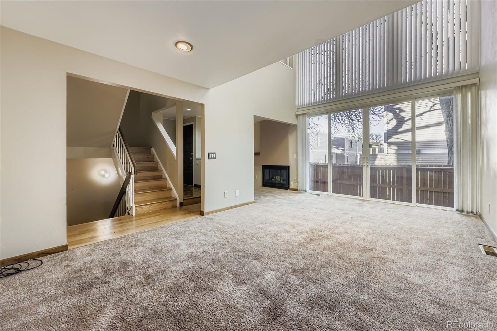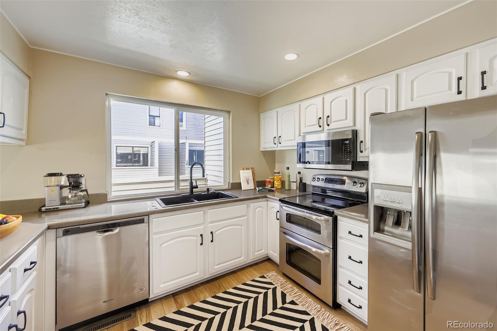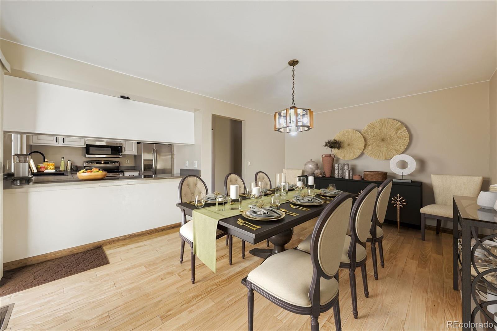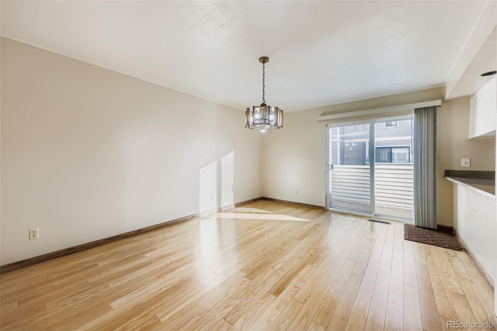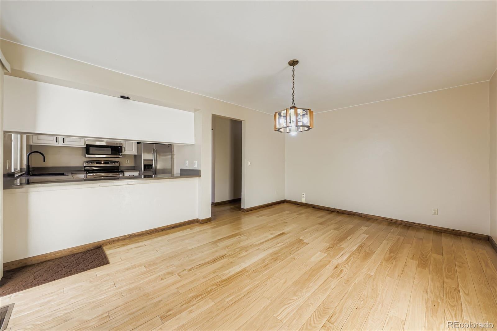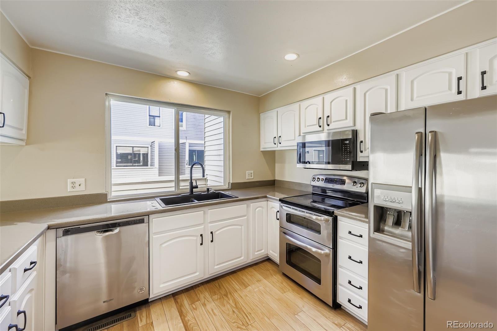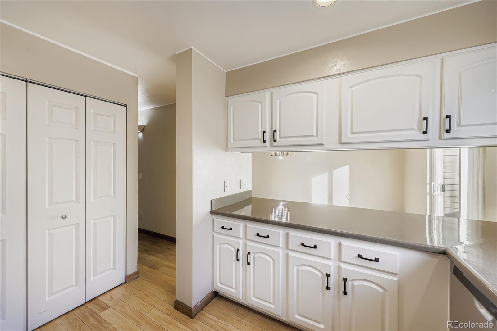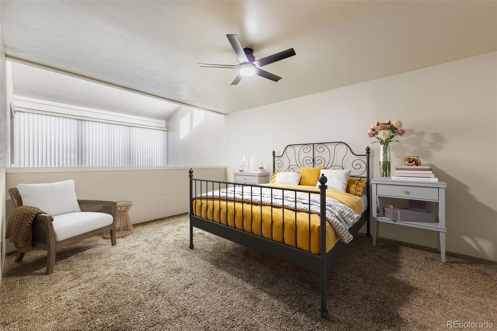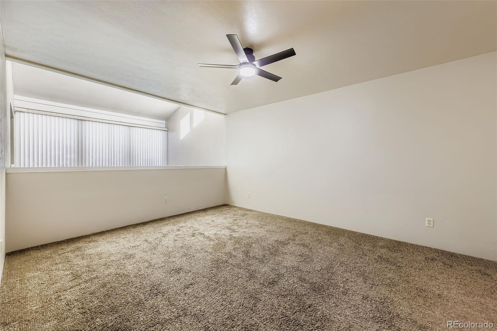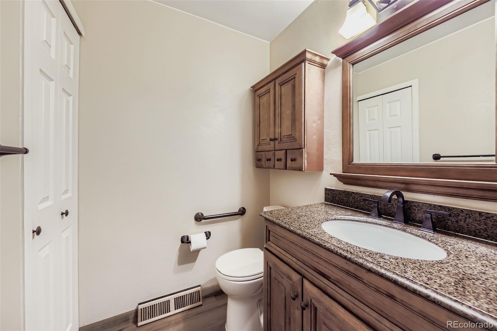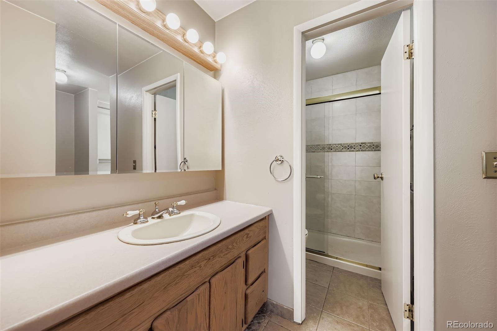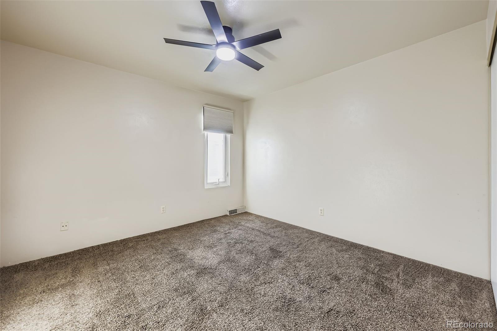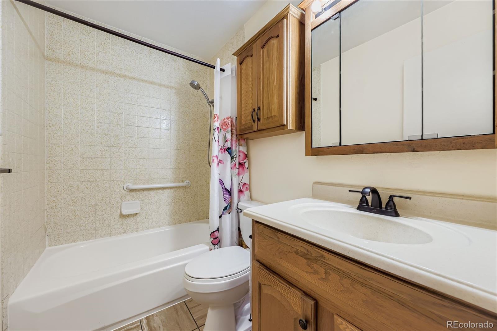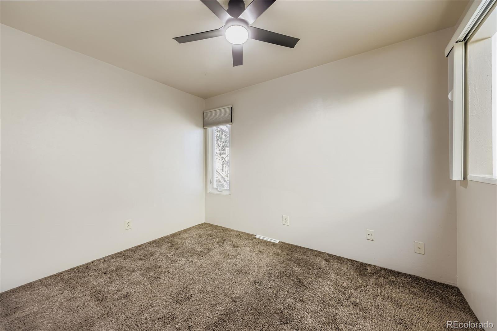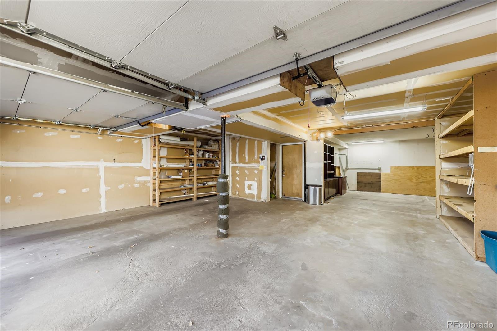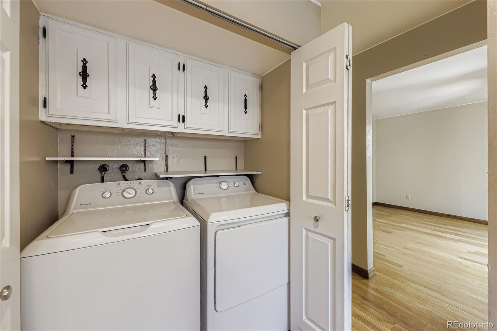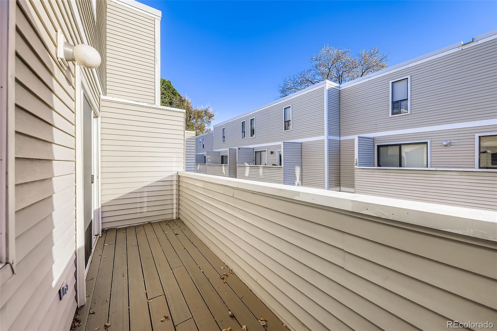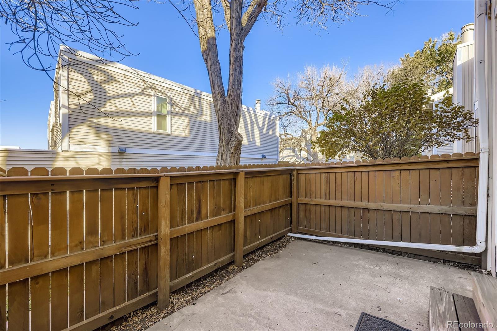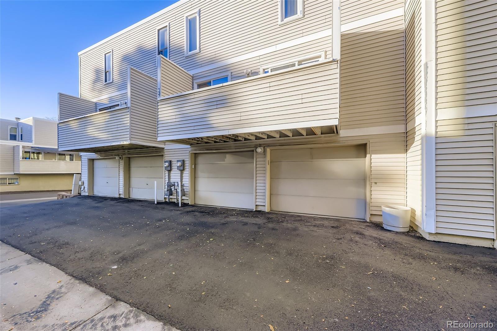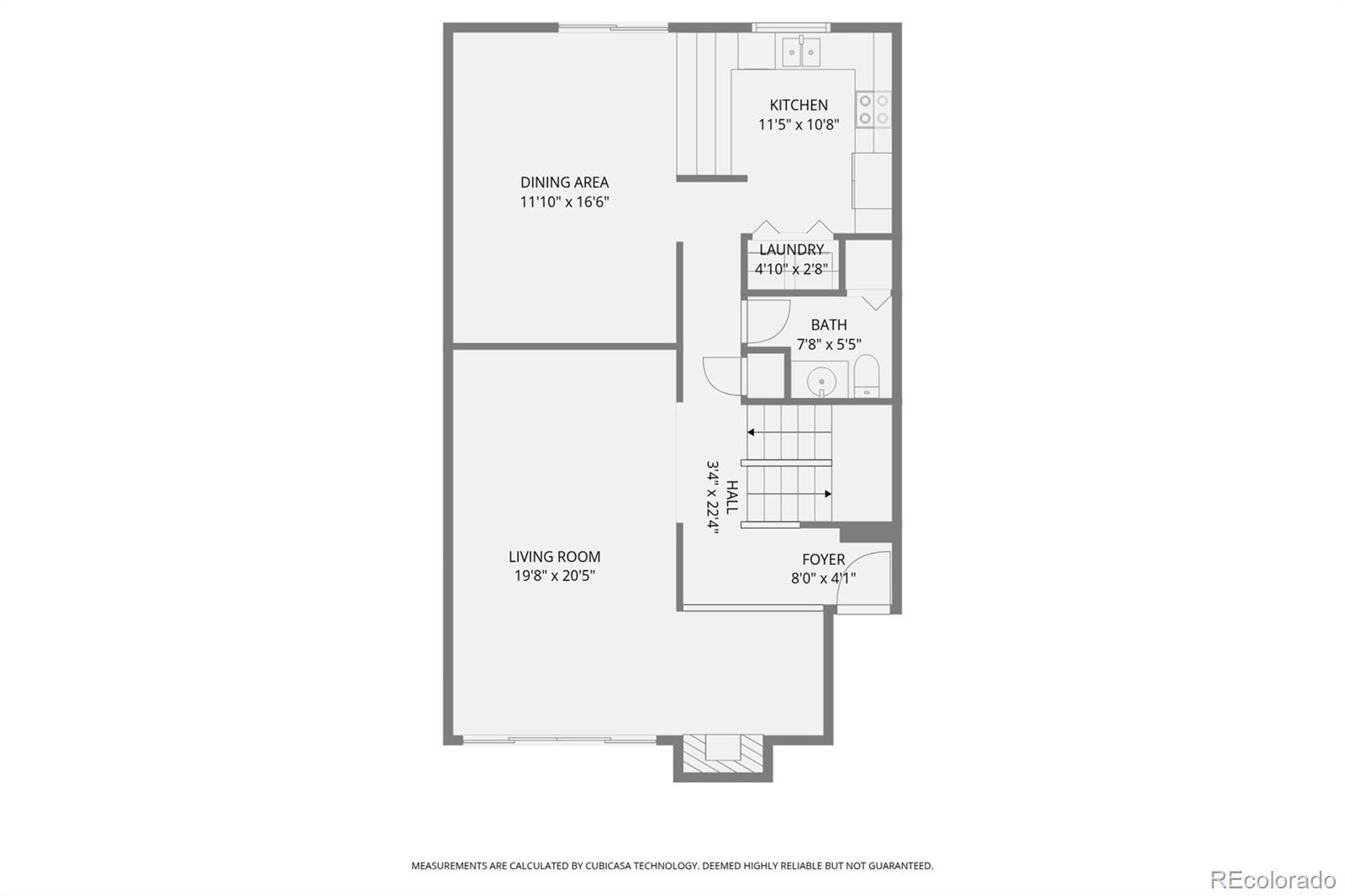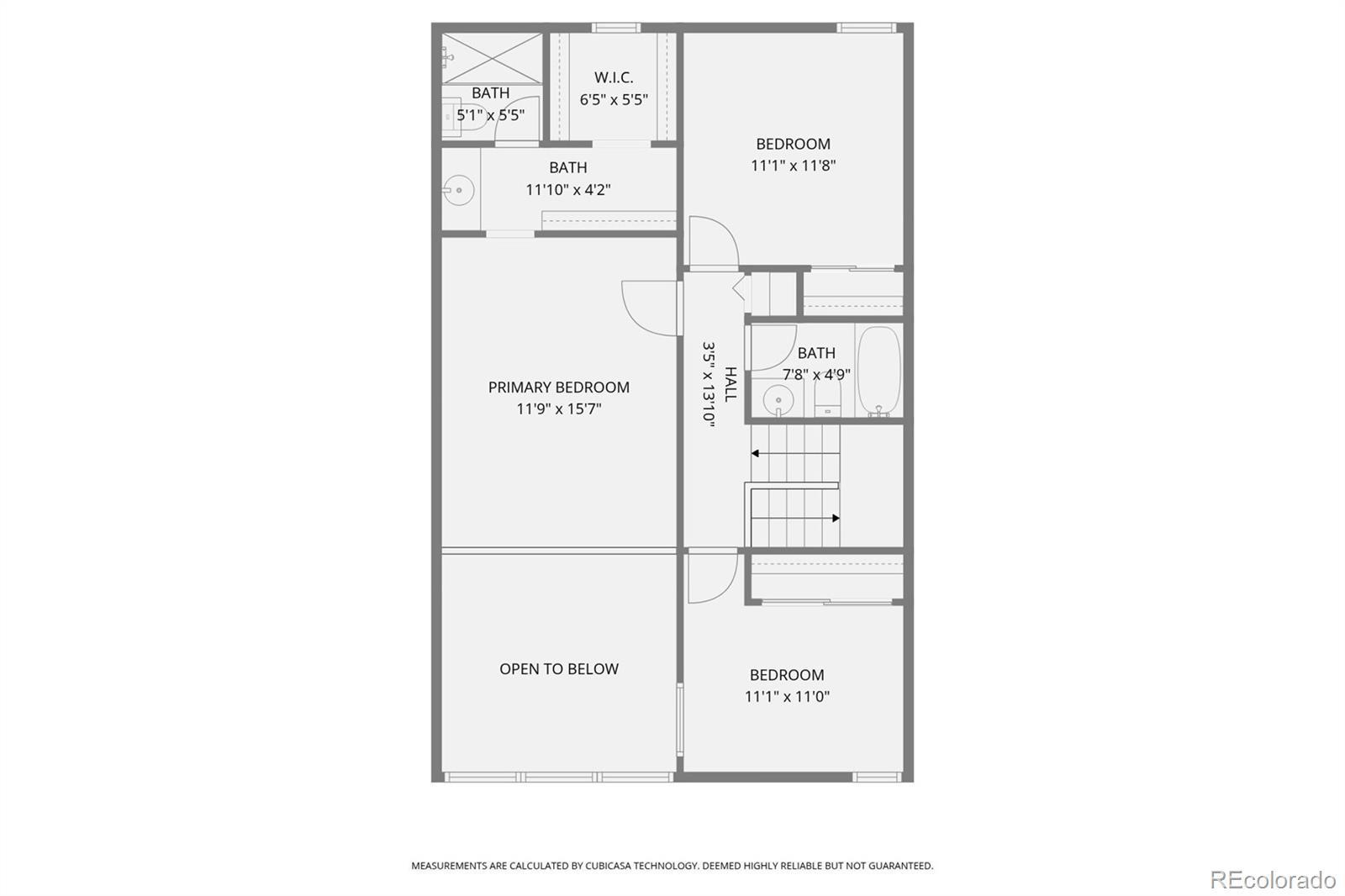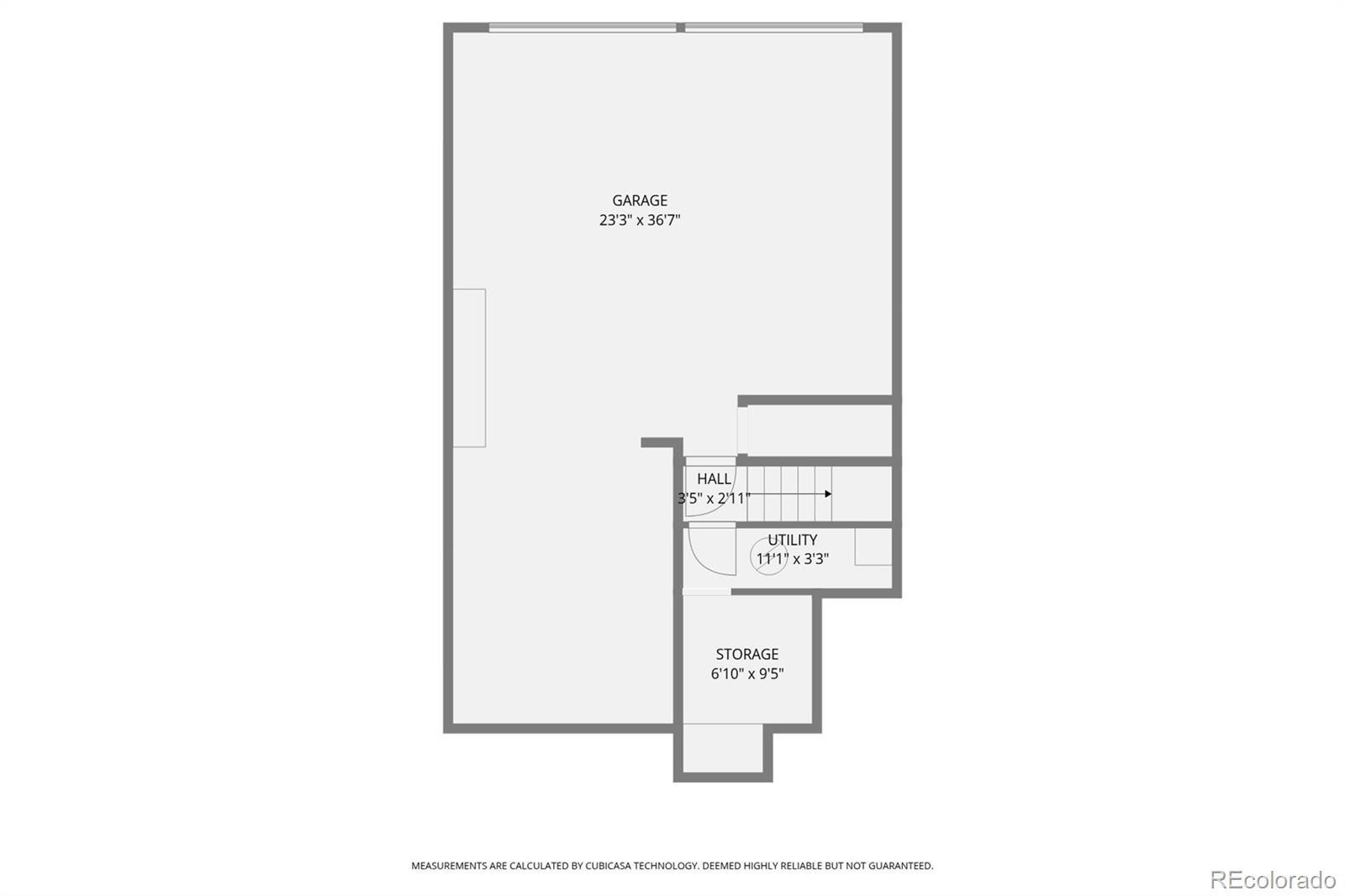Find us on...
Dashboard
- $350k Price
- 3 Beds
- 3 Baths
- 1,706 Sqft
New Search X
1050 S Monaco Parkway 137
Don't miss this 3 Bedroom, 2 1/2 bath condo with over 1700 finished square feet PLUS RARE tandem 3-car garage with room for that small 3rd car or toys! Awesome central location with shopping/bus line/highway nearby. Spacious living room with 2-story window wall (quality window shades to allow light in or not), cozy fireplace nook/reading space. Opens to outdoor space fenced patio. Handy nicely finished hall powder room, then updated kitchen w/silestone surface, engineered wood veneer flooring, new appliances and accesible laundry closet with washer/dryer and cabinets! Kitchen opens to oversized dining room with options for multiple use, plus there is a nice balcony space for morning coffee or hanging out! Upper level features large primary bedroom with its own 3/4 bath and walk-in closet. Additional 2 bedrooms have full hall bath and nice separation from primary suite. Beyond basement utility and storage room, the garage is great flex space for two cars plus a third small car/toys option. New AC Unit (condenser on roof). This unit is very livable as it is with nice kitchen and bath upgrades, or bring your future remodel ideas with you.
Listing Office: Keller Williams Avenues Realty 
Essential Information
- MLS® #5253203
- Price$350,000
- Bedrooms3
- Bathrooms3.00
- Full Baths1
- Half Baths1
- Square Footage1,706
- Acres0.00
- Year Built1974
- TypeResidential
- Sub-TypeCondominium
- StatusActive
Community Information
- Address1050 S Monaco Parkway 137
- SubdivisionVirginia Vale
- CityDenver
- CountyDenver
- StateCO
- Zip Code80224
Amenities
- Parking Spaces3
- # of Garages3
Amenities
Clubhouse, Fitness Center, Garden Area, Park, Pool
Interior
- HeatingForced Air
- CoolingCentral Air
- FireplaceYes
- # of Fireplaces1
- FireplacesGas, Living Room
- StoriesTwo
Interior Features
Entrance Foyer, Pantry, Vaulted Ceiling(s), Walk-In Closet(s)
Appliances
Cooktop, Dishwasher, Disposal, Dryer, Microwave, Refrigerator
Exterior
- RoofComposition
School Information
- DistrictDenver 1
- ElementaryMcMeen
- MiddleHill
- HighGeorge Washington
Additional Information
- Date ListedNovember 7th, 2025
- ZoningR-2-A
Listing Details
 Keller Williams Avenues Realty
Keller Williams Avenues Realty
 Terms and Conditions: The content relating to real estate for sale in this Web site comes in part from the Internet Data eXchange ("IDX") program of METROLIST, INC., DBA RECOLORADO® Real estate listings held by brokers other than RE/MAX Professionals are marked with the IDX Logo. This information is being provided for the consumers personal, non-commercial use and may not be used for any other purpose. All information subject to change and should be independently verified.
Terms and Conditions: The content relating to real estate for sale in this Web site comes in part from the Internet Data eXchange ("IDX") program of METROLIST, INC., DBA RECOLORADO® Real estate listings held by brokers other than RE/MAX Professionals are marked with the IDX Logo. This information is being provided for the consumers personal, non-commercial use and may not be used for any other purpose. All information subject to change and should be independently verified.
Copyright 2025 METROLIST, INC., DBA RECOLORADO® -- All Rights Reserved 6455 S. Yosemite St., Suite 500 Greenwood Village, CO 80111 USA
Listing information last updated on November 18th, 2025 at 1:33am MST.

