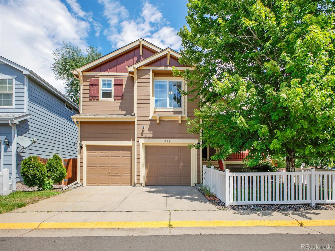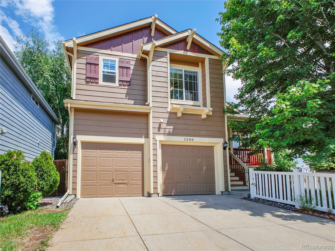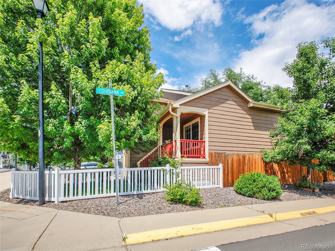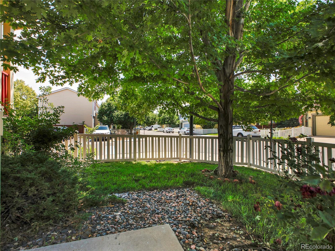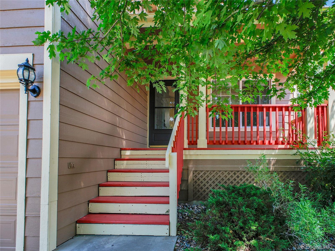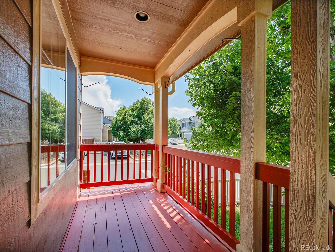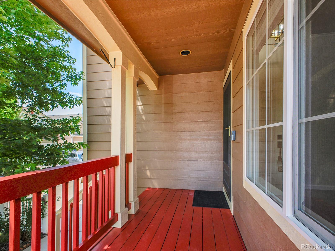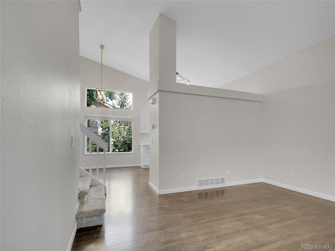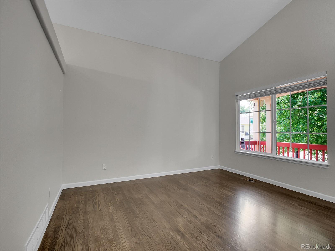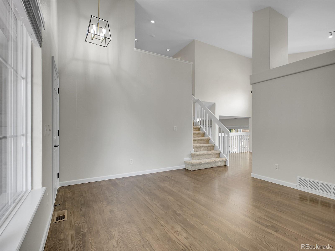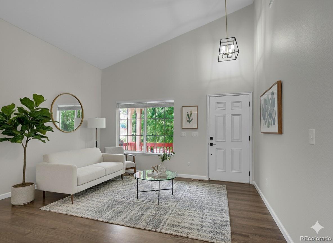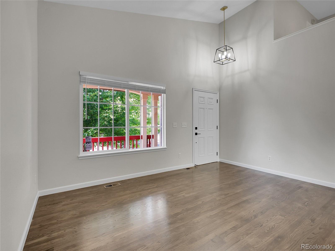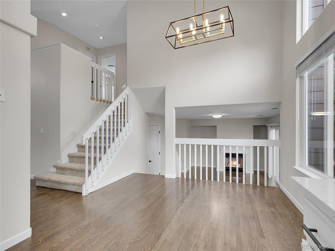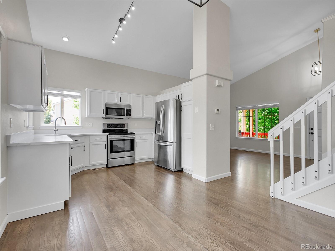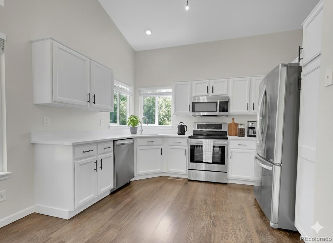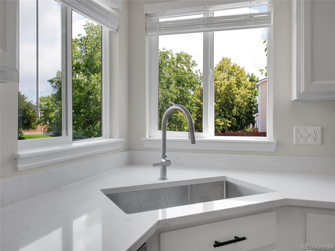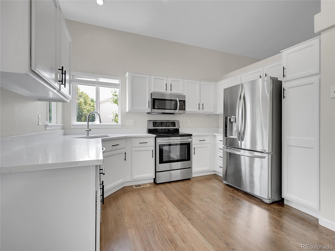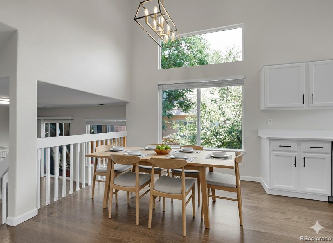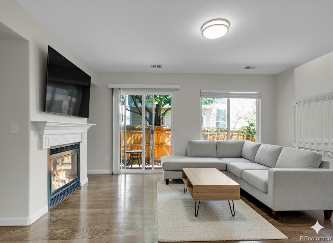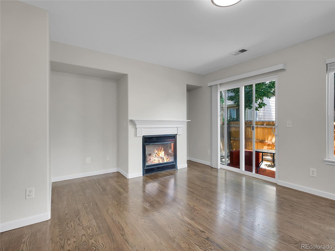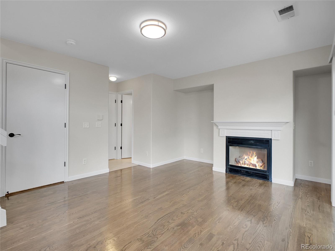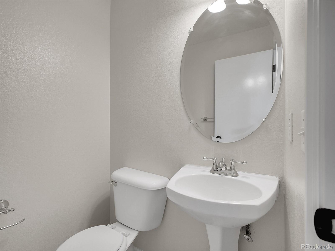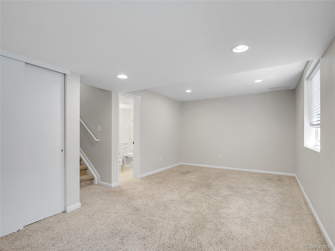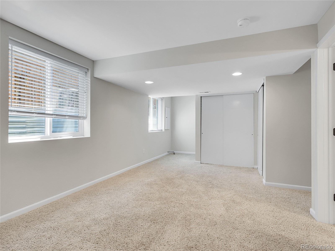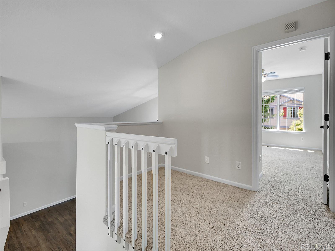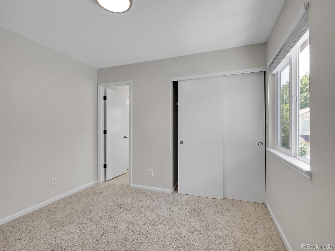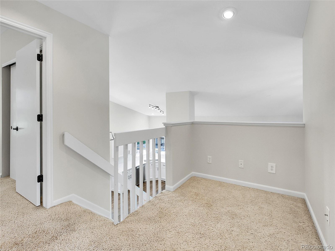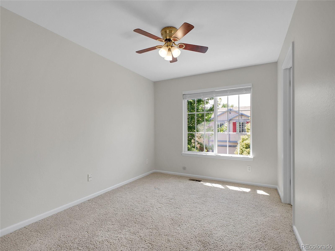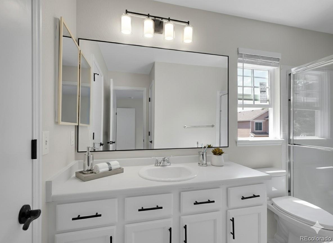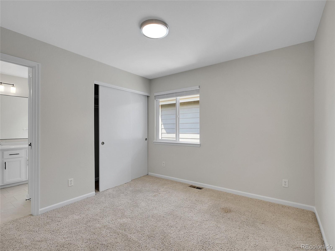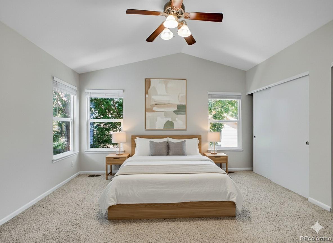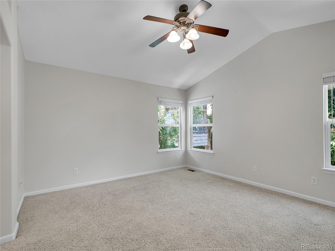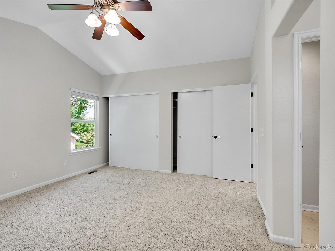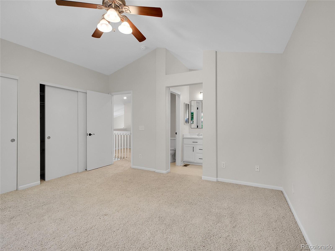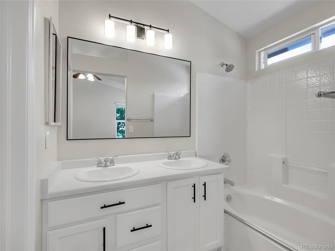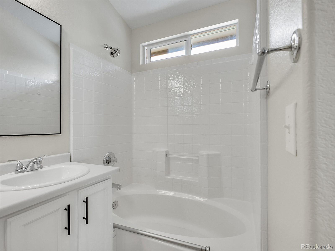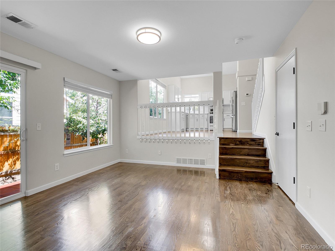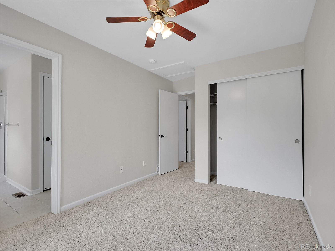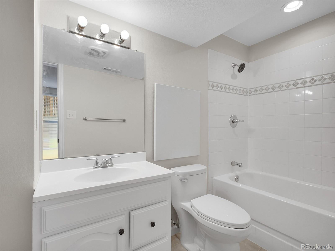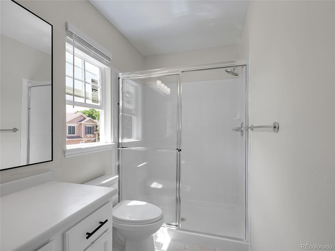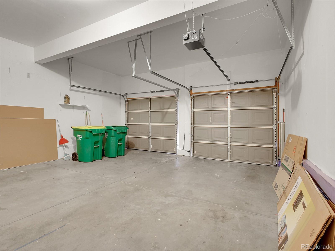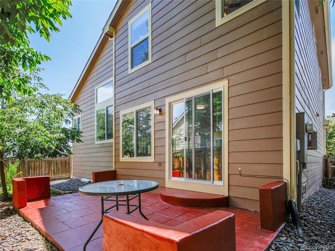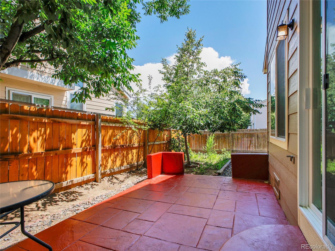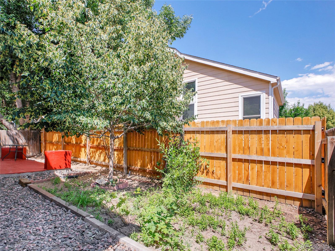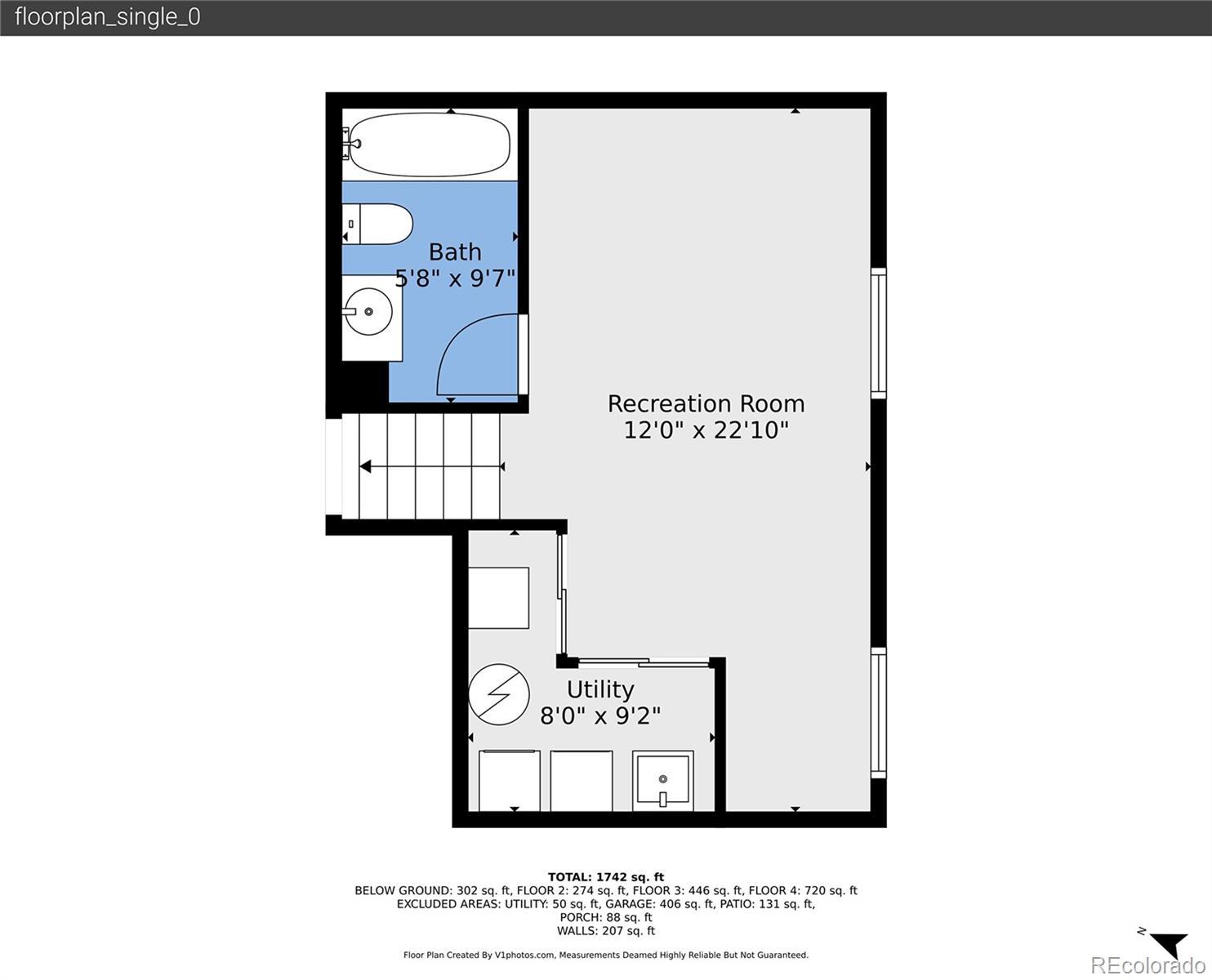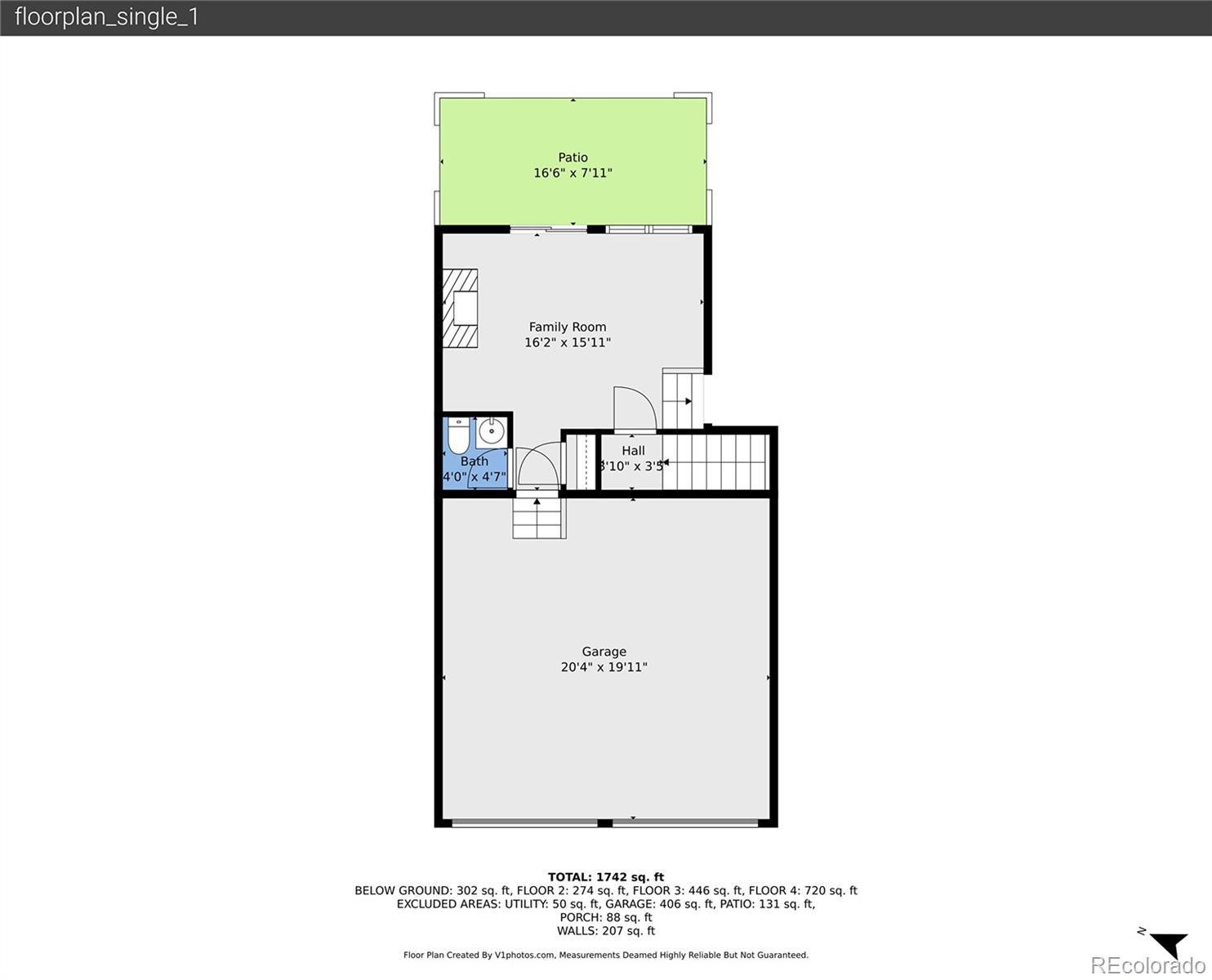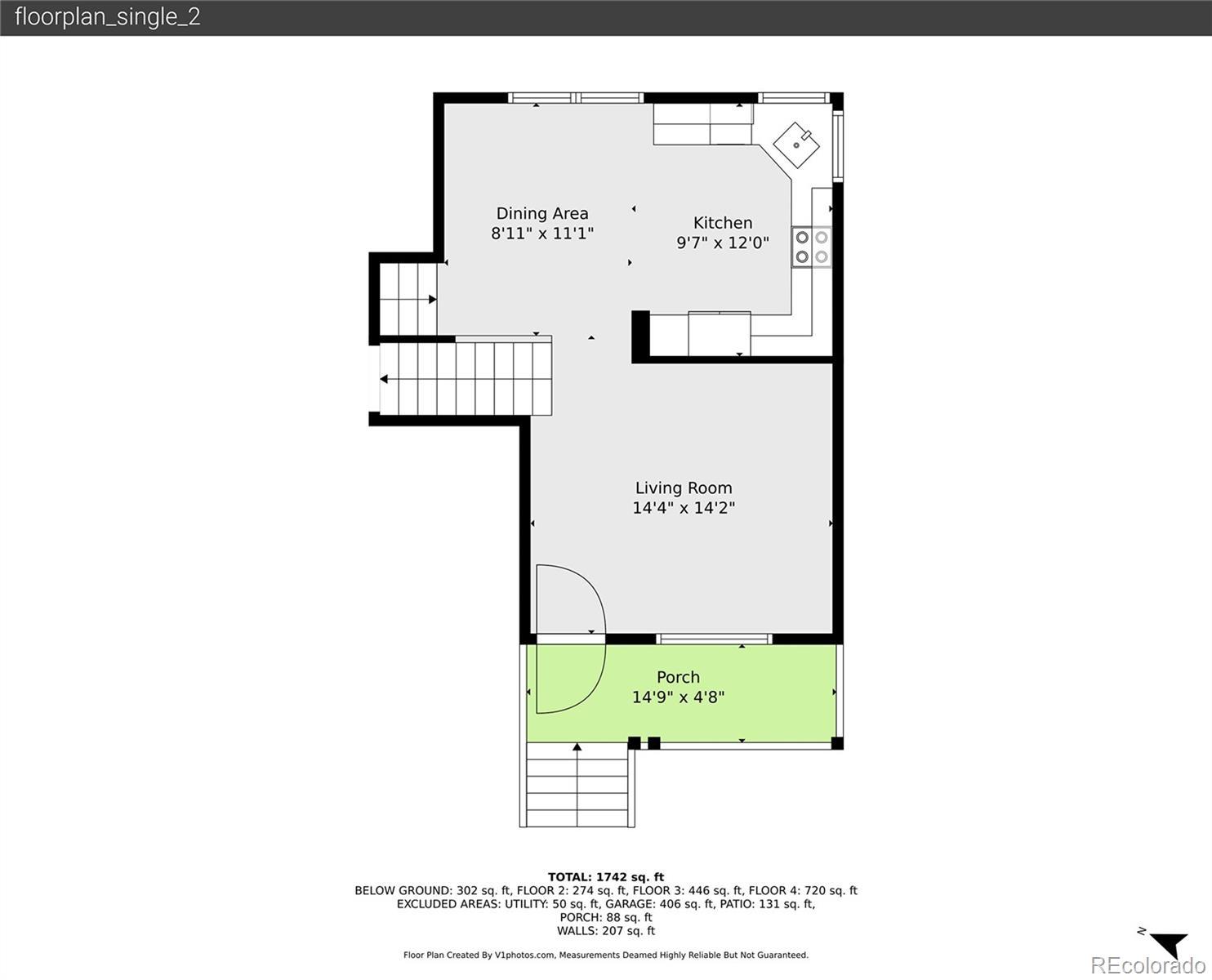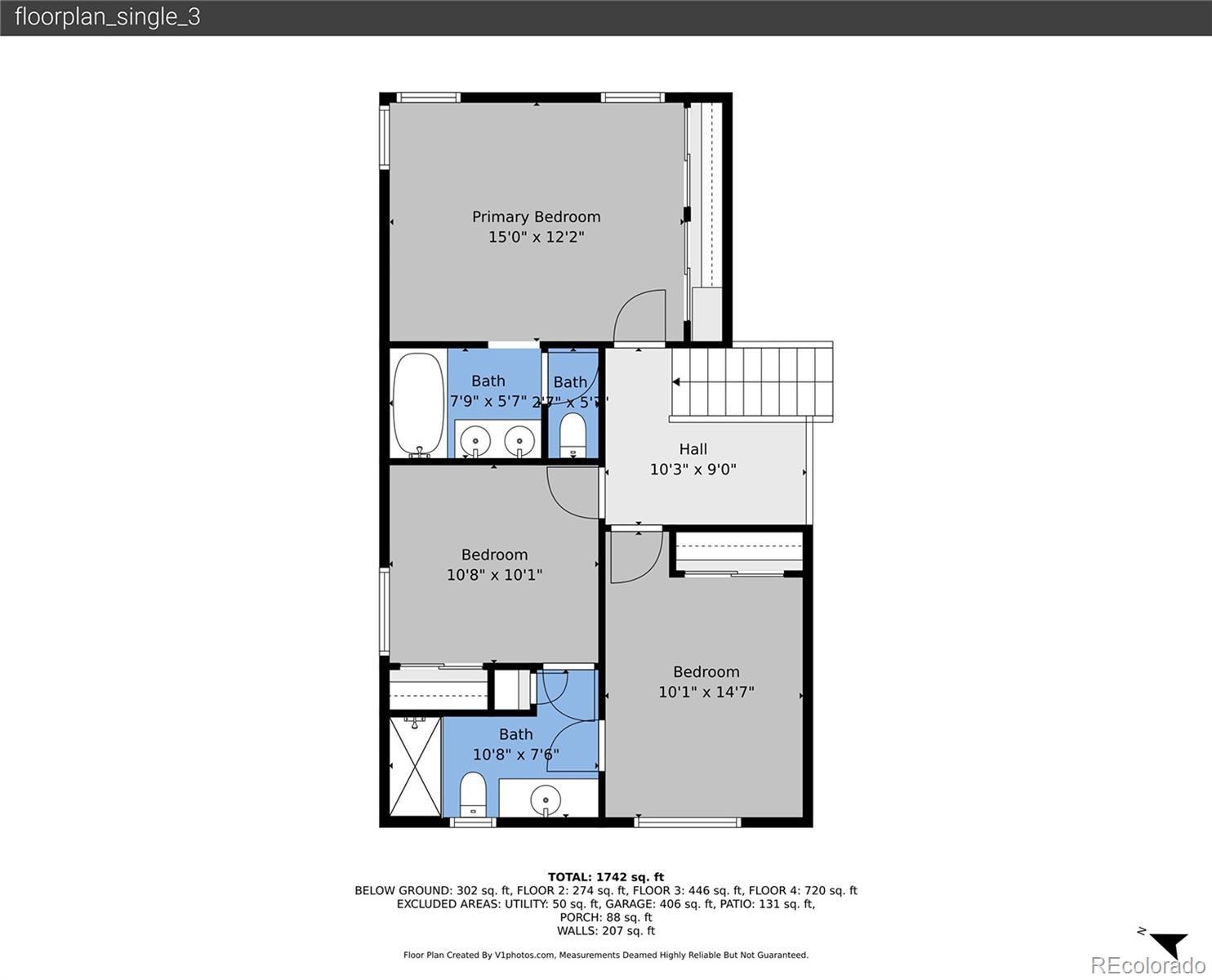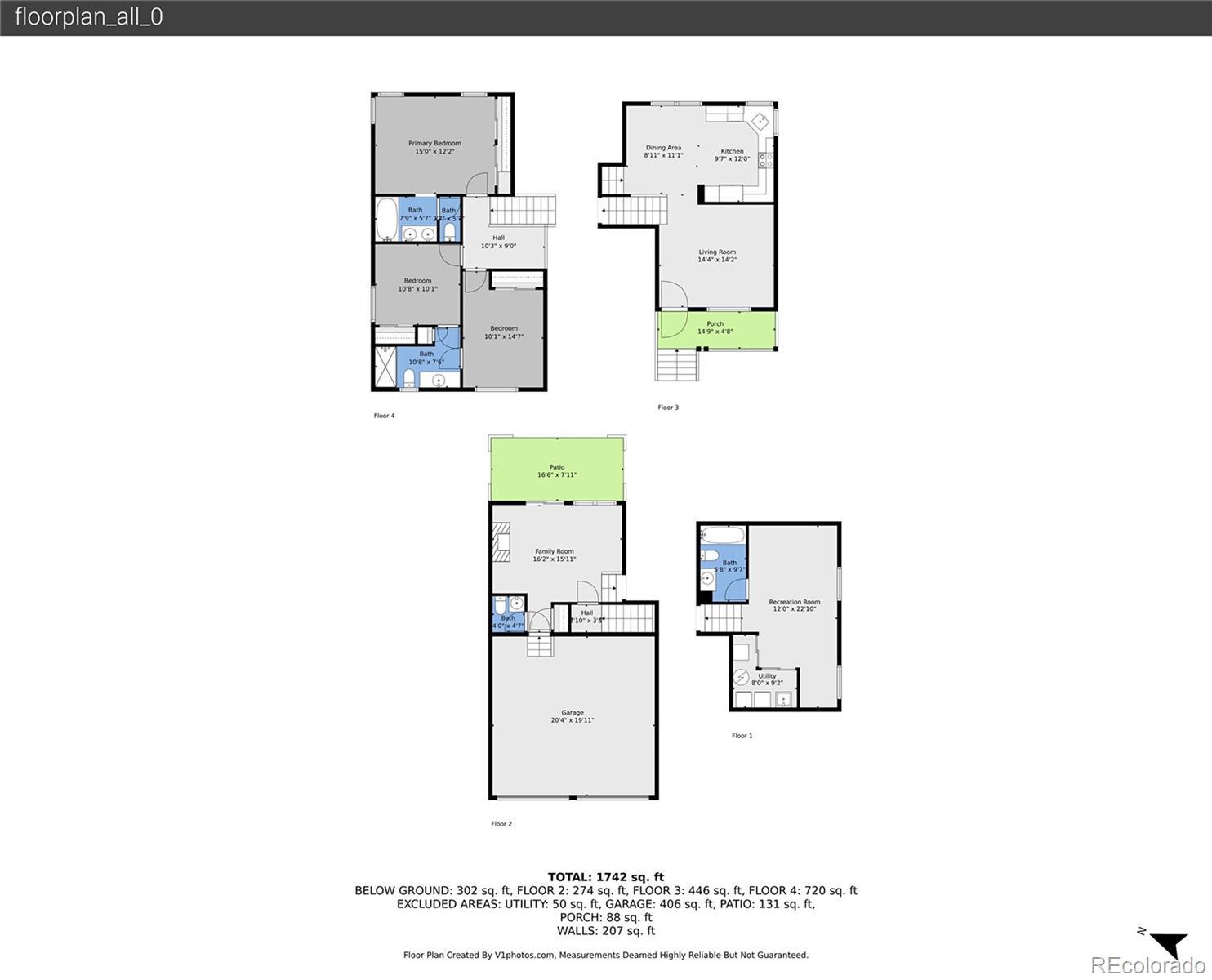Find us on...
Dashboard
- 3 Beds
- 4 Baths
- 1,846 Sqft
- .07 Acres
New Search X
1288 S Beeler Court
This meticulously designed single-family residence at 1288 South Beeler Court presents an exceptional opportunity for discerning buyers seeking a blend of elegance and functionality. Spanning 1,846 square feet, this craftsman-style home features a well-thought-out layout that maximizes space and natural light. This home is fully renovated with brand new windows. The interior showcases high ceilings, wood-finished floors, and a glass-covered fireplace in the living room, creating a sophisticated ambiance. The kitchen is equipped with high-end stainless steel appliances, white cabinetry, and light countertops, ensuring both style and efficiency for culinary endeavors. The dining area, highlighted by a notable chandelier, complements the overall aesthetic, while the bedrooms offer generous space and well-planned storage solutions. Outside, the fenced backyard with a patio provides a private setting for relaxation and entertainment. The property is situated in a suburban community, granting easy access to local amenities, parks, and educational institutions. This residence is an ideal choice for those looking to invest in a vibrant and welcoming neighborhood, making it a must-see for prospective homeowners. *Some photos have been virtually staged to show potential use of space.*
Listing Office: Keller Williams Avenues Realty 
Essential Information
- MLS® #5254858
- Price$550,000
- Bedrooms3
- Bathrooms4.00
- Full Baths3
- Half Baths1
- Square Footage1,846
- Acres0.07
- Year Built1997
- TypeResidential
- Sub-TypeSingle Family Residence
- StyleTraditional
- StatusActive
Community Information
- Address1288 S Beeler Court
- SubdivisionAlton Park 1st Flg
- CityDenver
- CountyArapahoe
- StateCO
- Zip Code80247
Amenities
- AmenitiesClubhouse, Playground, Pool
- Parking Spaces2
- # of Garages2
Interior
- Interior FeaturesPantry, Quartz Counters
- HeatingForced Air
- CoolingCentral Air
- FireplaceYes
- # of Fireplaces1
- FireplacesFamily Room, Gas
- StoriesTwo
Appliances
Cooktop, Dishwasher, Disposal, Dryer, Microwave, Oven, Refrigerator, Washer
Exterior
- Lot DescriptionLevel
- RoofComposition
School Information
- DistrictCherry Creek 5
- ElementaryVillage East
- MiddlePrairie
- HighOverland
Additional Information
- Date ListedJuly 1st, 2025
Listing Details
 Keller Williams Avenues Realty
Keller Williams Avenues Realty
 Terms and Conditions: The content relating to real estate for sale in this Web site comes in part from the Internet Data eXchange ("IDX") program of METROLIST, INC., DBA RECOLORADO® Real estate listings held by brokers other than RE/MAX Professionals are marked with the IDX Logo. This information is being provided for the consumers personal, non-commercial use and may not be used for any other purpose. All information subject to change and should be independently verified.
Terms and Conditions: The content relating to real estate for sale in this Web site comes in part from the Internet Data eXchange ("IDX") program of METROLIST, INC., DBA RECOLORADO® Real estate listings held by brokers other than RE/MAX Professionals are marked with the IDX Logo. This information is being provided for the consumers personal, non-commercial use and may not be used for any other purpose. All information subject to change and should be independently verified.
Copyright 2026 METROLIST, INC., DBA RECOLORADO® -- All Rights Reserved 6455 S. Yosemite St., Suite 500 Greenwood Village, CO 80111 USA
Listing information last updated on January 1st, 2026 at 12:18pm MST.

