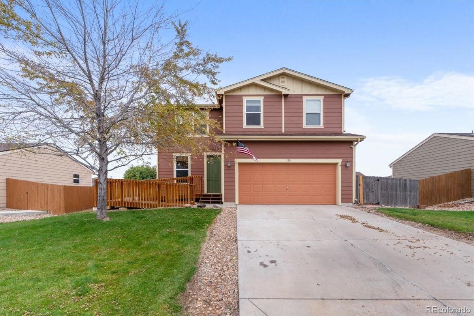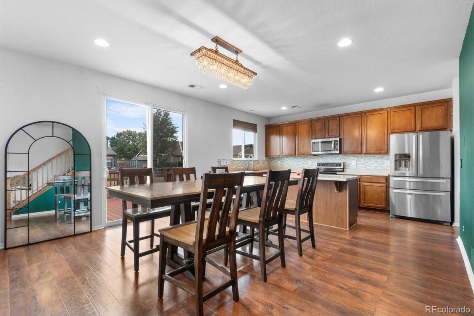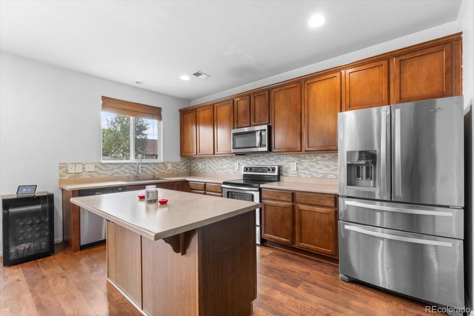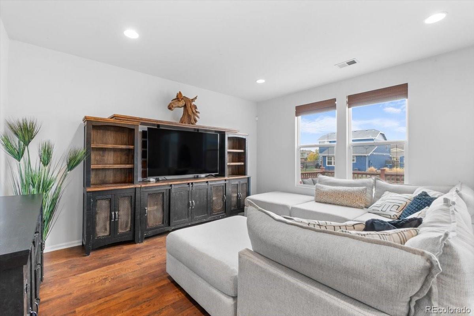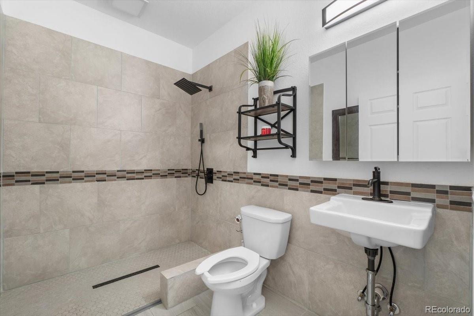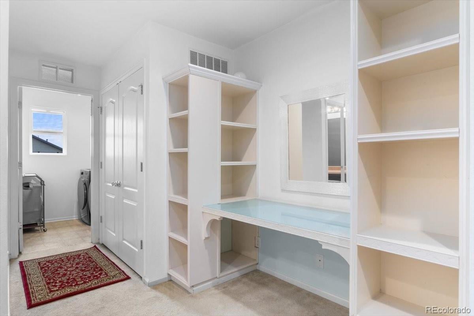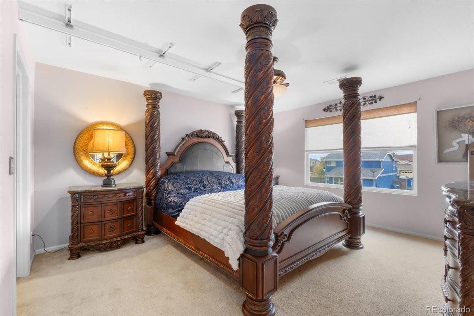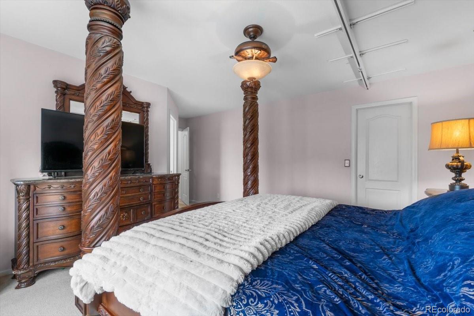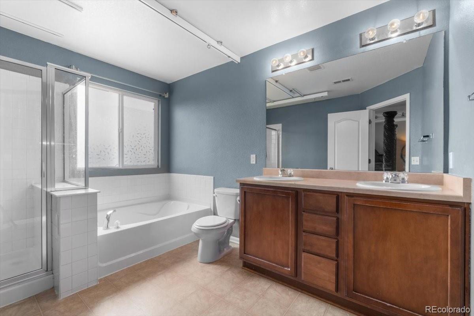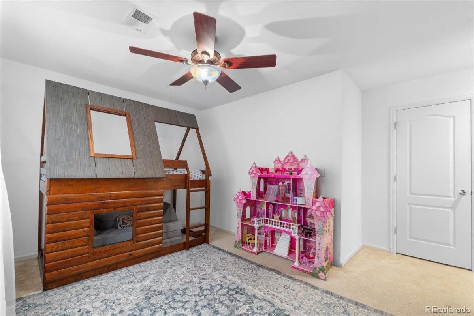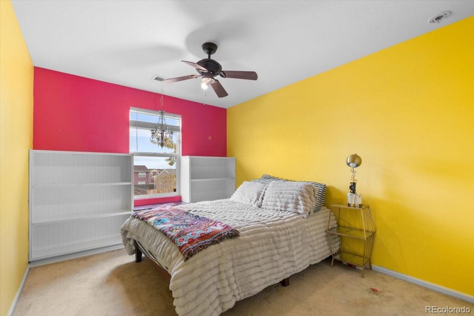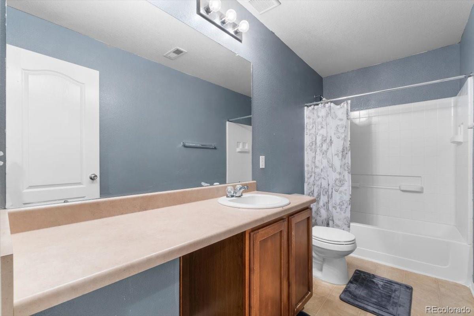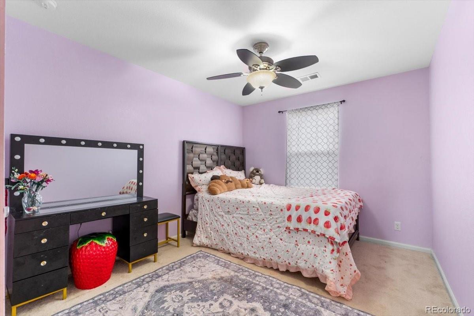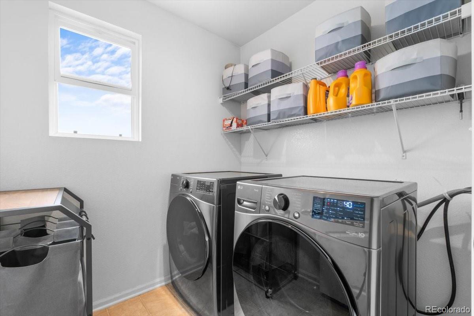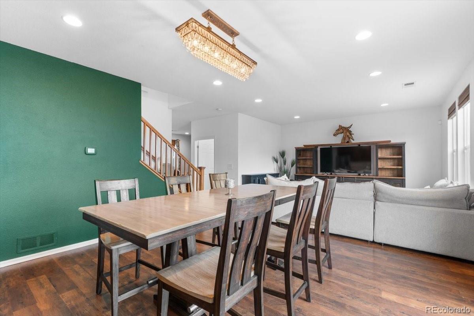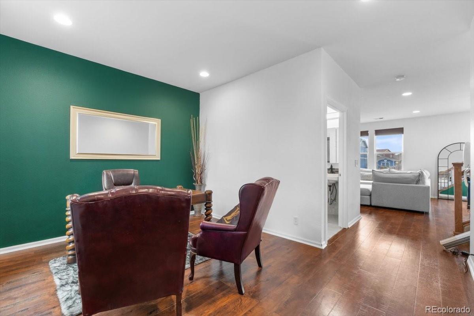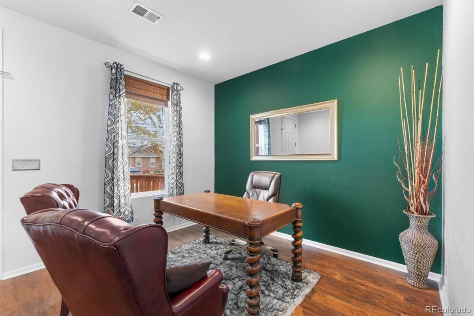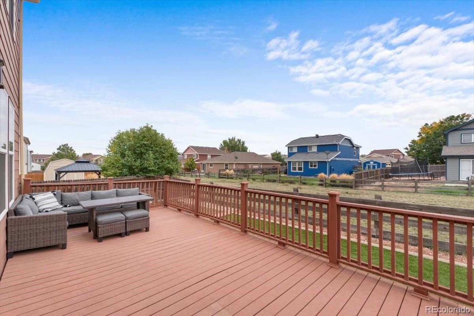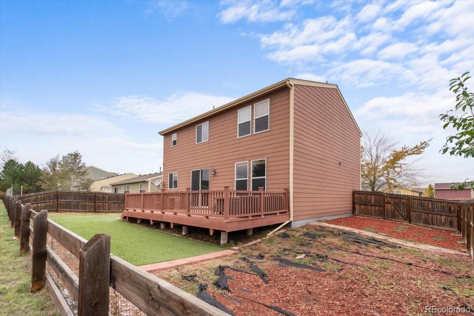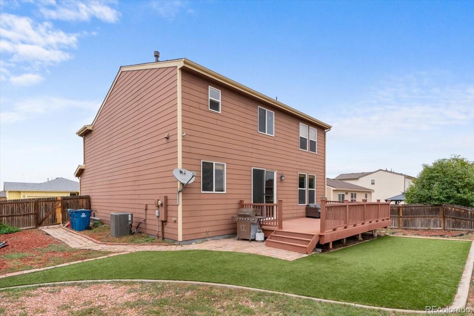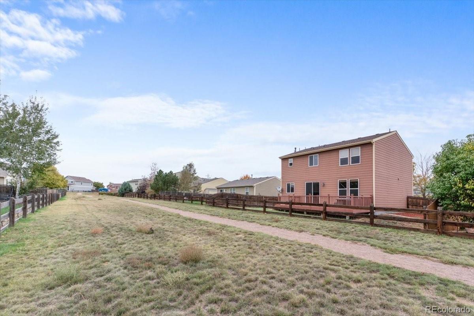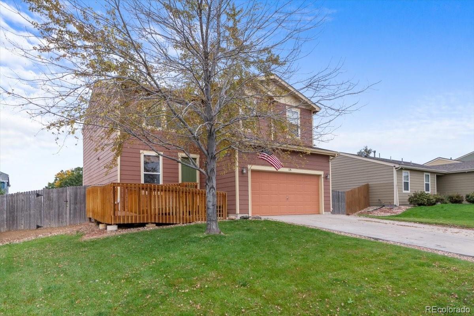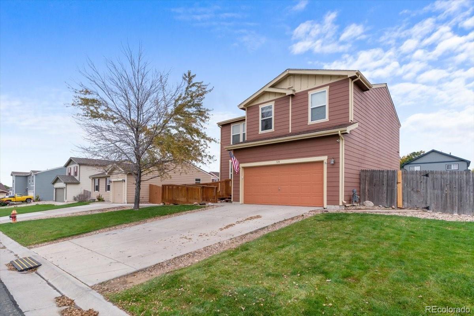Find us on...
Dashboard
- 3 Beds
- 3 Baths
- 2,177 Sqft
- .16 Acres
New Search X
328 Shenandoah Way
designed for comfort and functionality. Featuring 3 bedrooms with the potential for 5, this home offers flexibility for growing families, multigenerational living, or anyone in need of additional office or hobby space. The main floor office and upstairs loft can easily be converted into additional bedrooms. A 3/4 bath on the main level includes a no-lip shower, providing easy accessibility. The open floor plan seamlessly connects the kitchen, dining, and living areas—perfect for entertaining or everyday living. Upstairs you’ll find all bedrooms, a built-in desk and shelving at the top of the stairs, and a convenient laundry room. The primary suite is generously sized and features a 5-piece bath with soaking tub, separate shower, and walk-in closet. The two secondary bedrooms are spacious, one showcasing custom built-in bookshelves, and all rooms include ceiling fans. An additional full bath and loft area complete the upper level. Enjoy outdoor living on the large back deck overlooking open space, perfect for gatherings or quiet evenings. The fully fenced yard provides privacy and room to play. The home also includes a 2-car garage and a full crawl space for extra storage. Accessibility features include a front approach ramp, and all mobility equipment will be removed prior to closing. This home truly offers space, flexibility, and comfort in a beautiful setting — ready for its next chapter!
Listing Office: RE/MAX Momentum 
Essential Information
- MLS® #5259778
- Price$459,900
- Bedrooms3
- Bathrooms3.00
- Full Baths2
- Square Footage2,177
- Acres0.16
- Year Built2010
- TypeResidential
- Sub-TypeSingle Family Residence
- StatusPending
Community Information
- Address328 Shenandoah Way
- SubdivisionHighplains
- CityBrighton
- CountyWeld
- StateCO
- Zip Code80603
Amenities
- AmenitiesPlayground
- Parking Spaces2
- ParkingConcrete
- # of Garages2
Utilities
Cable Available, Electricity Connected, Natural Gas Available
Interior
- Interior FeaturesKitchen Island, Smoke Free
- HeatingForced Air
- CoolingCentral Air
- StoriesTwo
Appliances
Dishwasher, Oven, Refrigerator
Exterior
- RoofComposition
Exterior Features
Lighting, Private Yard, Rain Gutters
Windows
Double Pane Windows, Window Coverings
School Information
- DistrictWeld County RE 3-J
- ElementaryLochbuie
- MiddleWeld Central
- HighWeld Central
Additional Information
- Date ListedOctober 10th, 2025
Listing Details
 RE/MAX Momentum
RE/MAX Momentum
 Terms and Conditions: The content relating to real estate for sale in this Web site comes in part from the Internet Data eXchange ("IDX") program of METROLIST, INC., DBA RECOLORADO® Real estate listings held by brokers other than RE/MAX Professionals are marked with the IDX Logo. This information is being provided for the consumers personal, non-commercial use and may not be used for any other purpose. All information subject to change and should be independently verified.
Terms and Conditions: The content relating to real estate for sale in this Web site comes in part from the Internet Data eXchange ("IDX") program of METROLIST, INC., DBA RECOLORADO® Real estate listings held by brokers other than RE/MAX Professionals are marked with the IDX Logo. This information is being provided for the consumers personal, non-commercial use and may not be used for any other purpose. All information subject to change and should be independently verified.
Copyright 2025 METROLIST, INC., DBA RECOLORADO® -- All Rights Reserved 6455 S. Yosemite St., Suite 500 Greenwood Village, CO 80111 USA
Listing information last updated on December 3rd, 2025 at 1:18pm MST.

