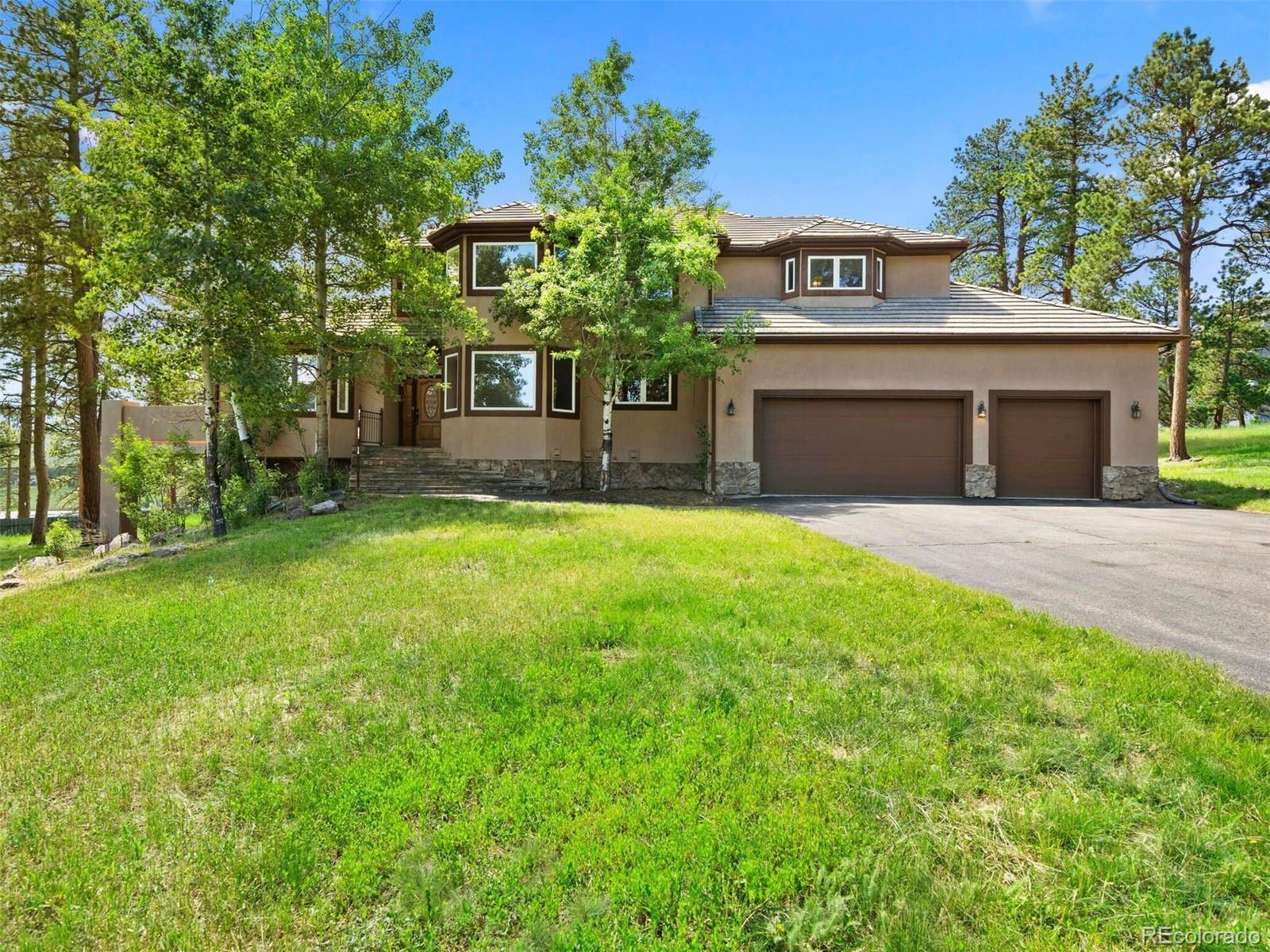Find us on...
Dashboard
- 4 Beds
- 4 Baths
- 5,439 Sqft
- 2.19 Acres
New Search X
7197 Timbers Drive
Move-In Ready and impeccably maintained home located in The Timbers Estates, an exclusive gated community of multi-acre properties surrounded by dramatic rock outcroppings, ponds, and stunning Colorado landscapes. Ideally positioned just beyond the impressive stone entrance gate, this residence offers views of the community’s picturesque water feature and majestic mountain tops. Classic yet timeless in design the home is set on a beautiful meadow-like yard framed by towering aspen, and pine trees. The Timber Estates is highly involved in fire mitigation and holds a certification from Firewise USA. Inside the home is an open and airy floor plan welcomes you with soaring ceilings, abundant natural light, and a grand staircase. Thoughtfully designed flex spaces offer endless possibilities for customization to fit your lifestyle. The well-appointed kitchen features quality appliances, a central cooking island, and seamless access to the exterior deck—ideal for entertaining or quiet mornings in nature. The spacious primary suite is a true retreat, complete with dual walk-in closets, dual vanities, a steam shower, and a soaking tub. Additional bedrooms are generously sized, each offering ample closet space. Work from home with ease in the dedicated office, equipped with large windows, high-speed internet access, and plenty of space for oversized furniture. The lower-level walkout offers a versatile space featuring a gas fireplace, ready for your personal touch. A lower-level bedroom includes glass panel double doors, a walk-in closet, and a nonconforming glass panel window.The three-car garage offers high ceilings and extensive built-in storage. A gentle, south-facing driveway ensures easy year-round access. Located just 35 minutes from Denver and minutes from Evergreen’s top-rated schools, shopping, and dining. Outdoor enthusiasts will appreciate the close proximity to hiking and biking trails, pickle-ball courts, and sports fields. Go to: https://www.timbersestates.com
Listing Office: LIV Sotheby's International Realty 
Essential Information
- MLS® #5261408
- Price$1,395,000
- Bedrooms4
- Bathrooms4.00
- Full Baths3
- Half Baths1
- Square Footage5,439
- Acres2.19
- Year Built2000
- TypeResidential
- Sub-TypeSingle Family Residence
- StyleMountain Contemporary
- StatusActive
Community Information
- Address7197 Timbers Drive
- CityEvergreen
- CountyJefferson
- StateCO
- Zip Code80439
Subdivision
Timbers Estates / North Turkey Creek
Amenities
- AmenitiesGated, Pond Seasonal
- Parking Spaces3
- # of Garages3
- ViewMountain(s), Water
Utilities
Electricity Connected, Natural Gas Connected
Parking
Asphalt, Dry Walled, Finished Garage, Insulated Garage, Lighted, Storage
Interior
- HeatingForced Air, Natural Gas
- CoolingNone
- FireplaceYes
- # of Fireplaces2
- FireplacesBasement, Gas, Great Room
- StoriesTwo
Interior Features
Built-in Features, Ceiling Fan(s), Entrance Foyer, Five Piece Bath, Granite Counters, High Ceilings, High Speed Internet, Kitchen Island, Pantry, Primary Suite, Radon Mitigation System, Solid Surface Counters, Hot Tub, Vaulted Ceiling(s), Walk-In Closet(s)
Appliances
Cooktop, Dishwasher, Disposal, Double Oven, Dryer, Microwave, Oven, Refrigerator, Washer
Exterior
- Exterior FeaturesRain Gutters, Spa/Hot Tub
- Lot DescriptionLandscaped, Level
- RoofComposition
- FoundationSlab
Windows
Bay Window(s), Double Pane Windows, Window Coverings
School Information
- DistrictJefferson County R-1
- ElementaryMarshdale
- MiddleWest Jefferson
- HighConifer
Additional Information
- Date ListedFebruary 10th, 2025
- ZoningSR-2
Listing Details
LIV Sotheby's International Realty
 Terms and Conditions: The content relating to real estate for sale in this Web site comes in part from the Internet Data eXchange ("IDX") program of METROLIST, INC., DBA RECOLORADO® Real estate listings held by brokers other than RE/MAX Professionals are marked with the IDX Logo. This information is being provided for the consumers personal, non-commercial use and may not be used for any other purpose. All information subject to change and should be independently verified.
Terms and Conditions: The content relating to real estate for sale in this Web site comes in part from the Internet Data eXchange ("IDX") program of METROLIST, INC., DBA RECOLORADO® Real estate listings held by brokers other than RE/MAX Professionals are marked with the IDX Logo. This information is being provided for the consumers personal, non-commercial use and may not be used for any other purpose. All information subject to change and should be independently verified.
Copyright 2025 METROLIST, INC., DBA RECOLORADO® -- All Rights Reserved 6455 S. Yosemite St., Suite 500 Greenwood Village, CO 80111 USA
Listing information last updated on June 29th, 2025 at 11:33pm MDT.












































