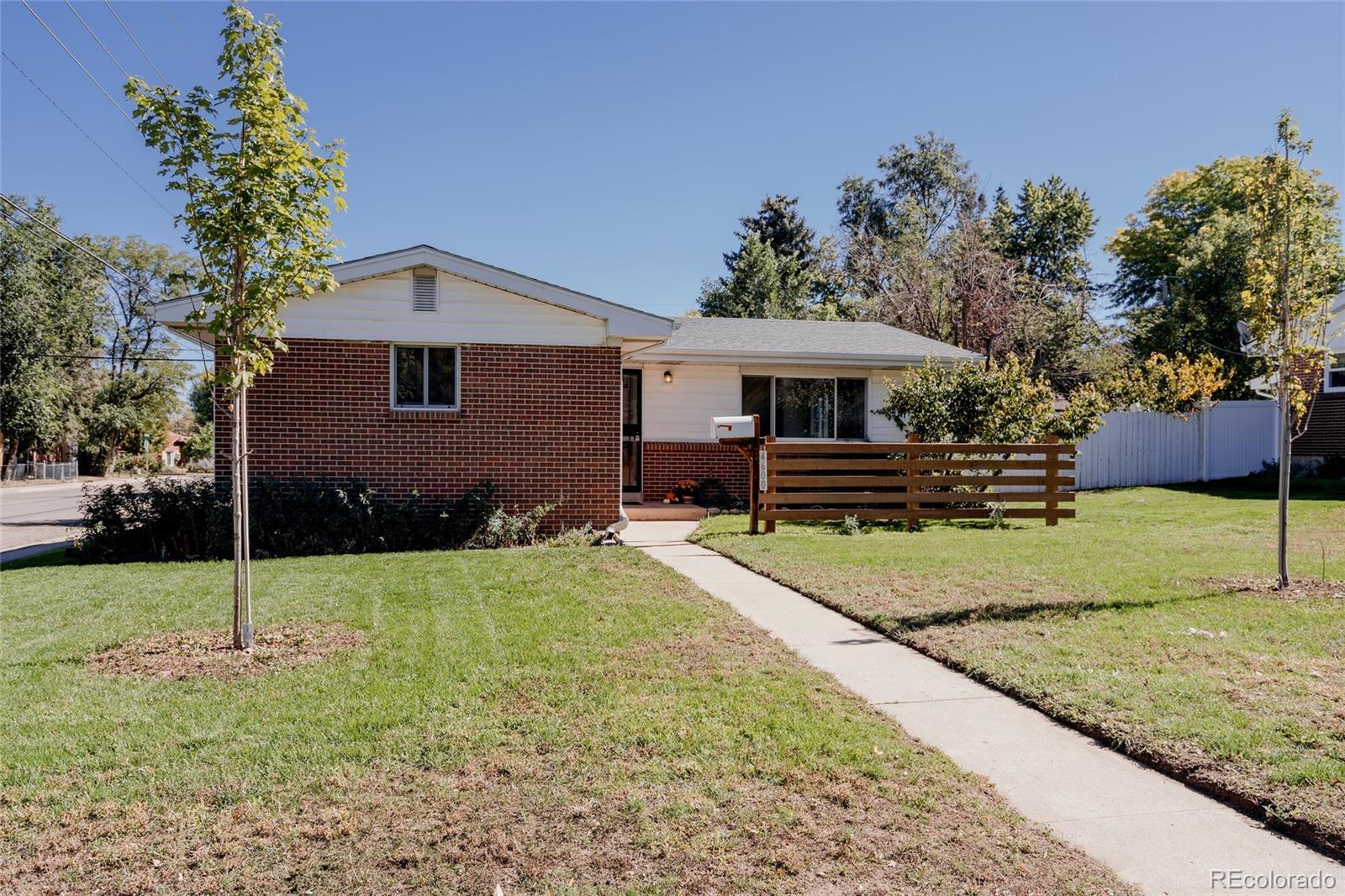Find us on...
Dashboard
- 5 Beds
- 2 Baths
- 2,358 Sqft
- .23 Acres
New Search X
4600 S Inca Street
Exceptional opportunity in the highly sought-after Englewood area. This completely renovated brick ranch sits on a nearly 10,000 square foot lot and offers a thoughtfully designed interior with a well-conceived floor plan, creating several distinct living spaces both inside and out. On the main level, beautifully refinished hardwood floors flow throughout, and natural light fills the updated kitchen. Featuring new appliances, countertops, custom cabinets, and an eat-at kitchen island with countertop waterfall edges, this kitchen is truly impressive. The lower level boasts a spacious footprint with tall 7'8" ceilings, a large living room, an exterior entrance, and a kitchenette. This area feels more like a guest suite than a basement, making it ideal for house hacking or a multi-generational home. Outside, you will find an oversized covered patio with ceiling fans, a massive 870-square-foot two-car detached garage with 200-amp service, a quaint A-frame hut complete with air conditioning and double-pane windows, and a large yard. This property is a must-see!
Listing Office: Real Broker, LLC DBA Real 
Essential Information
- MLS® #5263405
- Price$719,000
- Bedrooms5
- Bathrooms2.00
- Full Baths2
- Square Footage2,358
- Acres0.23
- Year Built1963
- TypeResidential
- Sub-TypeSingle Family Residence
- StatusActive
Community Information
- Address4600 S Inca Street
- SubdivisionBroadway Heights
- CityEnglewood
- CountyArapahoe
- StateCO
- Zip Code80110
Amenities
- Parking Spaces2
- Parking220 Volts, Oversized
- # of Garages2
Interior
- HeatingForced Air
- CoolingAir Conditioning-Room
- StoriesOne
Interior Features
Butcher Counters, In-Law Floorplan, Kitchen Island, Open Floorplan
Appliances
Dishwasher, Disposal, Dryer, Gas Water Heater, Microwave, Oven, Refrigerator, Washer
Exterior
- WindowsDouble Pane Windows
- RoofComposition
Exterior Features
Fire Pit, Garden, Private Yard, Rain Gutters
Lot Description
Corner Lot, Landscaped, Level
School Information
- DistrictEnglewood 1
- ElementaryClayton
- MiddleEnglewood
- HighEnglewood
Additional Information
- Date ListedOctober 10th, 2025
Listing Details
 Real Broker, LLC DBA Real
Real Broker, LLC DBA Real
 Terms and Conditions: The content relating to real estate for sale in this Web site comes in part from the Internet Data eXchange ("IDX") program of METROLIST, INC., DBA RECOLORADO® Real estate listings held by brokers other than RE/MAX Professionals are marked with the IDX Logo. This information is being provided for the consumers personal, non-commercial use and may not be used for any other purpose. All information subject to change and should be independently verified.
Terms and Conditions: The content relating to real estate for sale in this Web site comes in part from the Internet Data eXchange ("IDX") program of METROLIST, INC., DBA RECOLORADO® Real estate listings held by brokers other than RE/MAX Professionals are marked with the IDX Logo. This information is being provided for the consumers personal, non-commercial use and may not be used for any other purpose. All information subject to change and should be independently verified.
Copyright 2025 METROLIST, INC., DBA RECOLORADO® -- All Rights Reserved 6455 S. Yosemite St., Suite 500 Greenwood Village, CO 80111 USA
Listing information last updated on October 19th, 2025 at 2:18pm MDT.




























