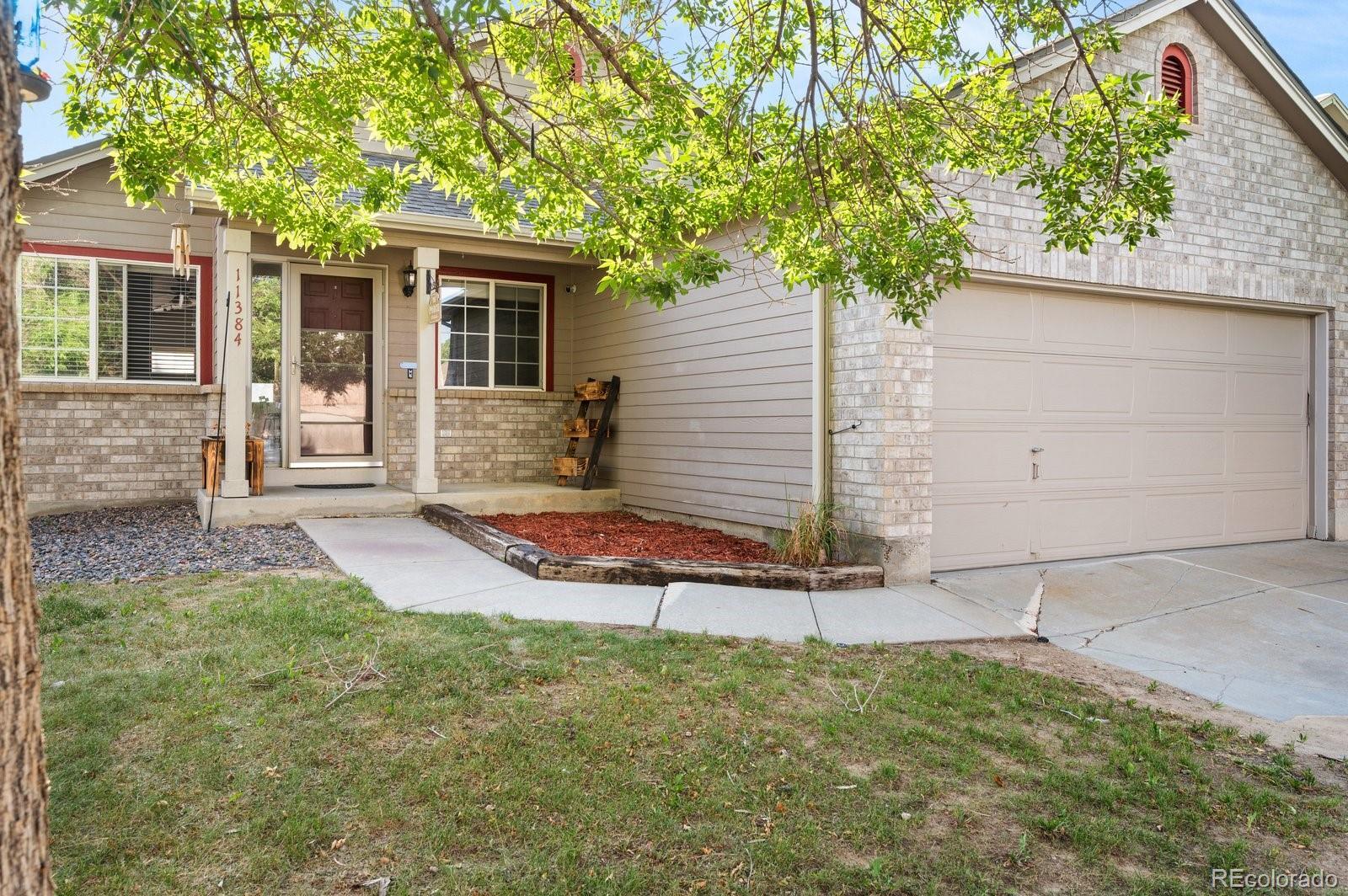Find us on...
Dashboard
- 4 Beds
- 3 Baths
- 1,984 Sqft
- .16 Acres
New Search X
11384 Oakland Drive
Welcome to your next home in the heart of the established River Run neighborhood! This is a rare opportunity to own a ranch-style brick home offering 4 bedrooms and 3 bathrooms — priced to reflect condition and being offered as-is. Step inside to discover a bright, open floor plan with soaring vaulted ceilings that create a warm and inviting atmosphere — perfect for cozy weeknights or entertaining guests. The main level features three bedrooms and two full bathrooms, including a spacious primary suite with a private bath. The partially finished basement adds even more potential, with one finished bedroom and bathroom already complete — leaving plenty of room for you to customize and add value. Car enthusiasts, hobbyists, and DIYers will love the heated 3-car garage, equipped with its own electrical panel for added convenience and flexibility. Located just 22 minutes from DIA, this home offers both comfort and accessibility — ideal for commuters and travelers alike. Don’t miss your chance to own this River Run gem — opportunities like this don’t come around often!
Listing Office: Compass - Denver 
Essential Information
- MLS® #5263428
- Price$499,000
- Bedrooms4
- Bathrooms3.00
- Full Baths2
- Square Footage1,984
- Acres0.16
- Year Built2000
- TypeResidential
- Sub-TypeSingle Family Residence
- StatusActive
Community Information
- Address11384 Oakland Drive
- SubdivisionRiver Run
- CityHenderson
- CountyAdams
- StateCO
- Zip Code80640
Amenities
- AmenitiesPark, Playground, Trail(s)
- Parking Spaces3
- ParkingFinished Garage, Oversized
- # of Garages3
Interior
- HeatingForced Air
- CoolingCentral Air
- FireplaceYes
- # of Fireplaces1
- FireplacesLiving Room
- StoriesOne
Interior Features
Eat-in Kitchen, High Ceilings, Laminate Counters, Primary Suite, Sound System
Appliances
Cooktop, Dishwasher, Microwave, Oven, Refrigerator, Tankless Water Heater
Exterior
- Exterior FeaturesDog Run, Fire Pit, Garden
- WindowsDouble Pane Windows
- RoofComposition
School Information
- DistrictSchool District 27-J
- ElementaryThimmig
- MiddlePrairie View
- HighPrairie View
Additional Information
- Date ListedOctober 13th, 2025
- Short SaleYes
Listing Details
 Compass - Denver
Compass - Denver
 Terms and Conditions: The content relating to real estate for sale in this Web site comes in part from the Internet Data eXchange ("IDX") program of METROLIST, INC., DBA RECOLORADO® Real estate listings held by brokers other than RE/MAX Professionals are marked with the IDX Logo. This information is being provided for the consumers personal, non-commercial use and may not be used for any other purpose. All information subject to change and should be independently verified.
Terms and Conditions: The content relating to real estate for sale in this Web site comes in part from the Internet Data eXchange ("IDX") program of METROLIST, INC., DBA RECOLORADO® Real estate listings held by brokers other than RE/MAX Professionals are marked with the IDX Logo. This information is being provided for the consumers personal, non-commercial use and may not be used for any other purpose. All information subject to change and should be independently verified.
Copyright 2025 METROLIST, INC., DBA RECOLORADO® -- All Rights Reserved 6455 S. Yosemite St., Suite 500 Greenwood Village, CO 80111 USA
Listing information last updated on October 27th, 2025 at 8:03am MDT.





























