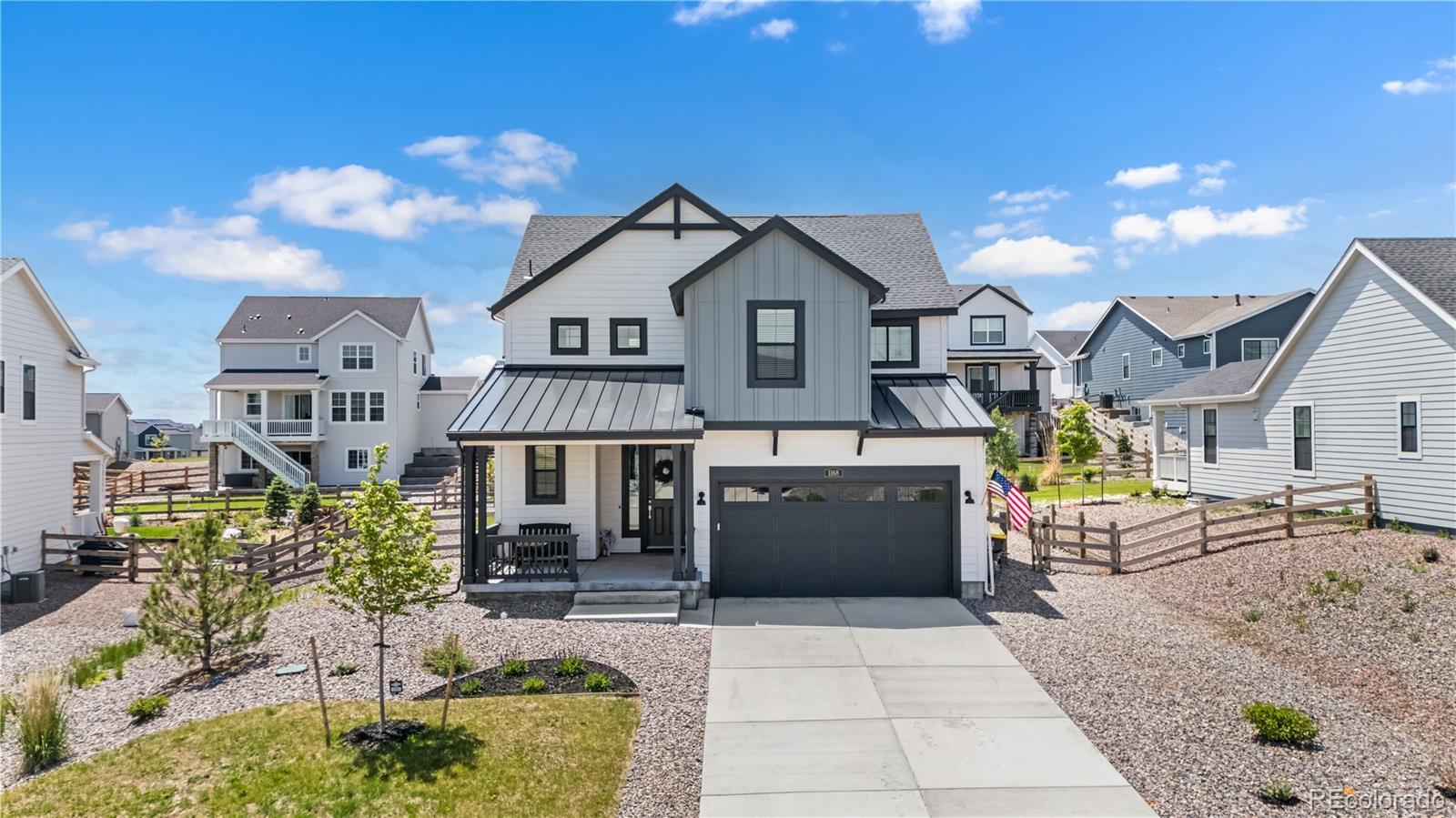Find us on...
Dashboard
- 4 Beds
- 3 Baths
- 2,116 Sqft
- .23 Acres
New Search X
1168 Elbridge Drive
Welcome to this beautifully maintained home in the sought-after Independence Community. Inside, you’ll find a spacious, open-concept floor plan that flows effortlessly from the living and dining areas into a generous kitchen featuring an oversized island and upgraded appliances. This layout is perfect for both daily living and entertaining. The home is equipped with energy-efficient features throughout, including an induction range, washer and dryer, refrigerator, and over 40 LED recessed lights that brighten every space, inside and out. With clean lines, modern finishes, and a layout that just makes sense, this home has been lovingly cared for and it shows. Downstairs, the full unfinished basement offers endless potential—create a home gym, guest suite, or entertainment space tailored to your lifestyle. Step outside and enjoy the beauty of a fully landscaped yard, complete with covered front and back patios ideal for relaxing or gathering with friends. The lot is one of the few in the neighborhood that is symmetrical and naturally level, making it perfect for future outdoor projects or play spaces. With no major slopes and easy grading, the yard is ready for whatever you dream up. Skip the wait and added expense of a new build—this home is truly move-in ready with all the extras already done, including window coverings and exterior improvements. Located in a growing master-planned community with a pool, clubhouse, trails, parks, dog park, community garden, 50% open space, and just a short drive to Elizabeth, Parker, and Castle Rock—this is your chance to enjoy the best of small-town charm with modern conveniences. Independence Community is expecting a Fika Coffee House in the near future which will be located next to the Clubhouse. Plans also include a school, a large park and some small commercial spaces.
Listing Office: eXp Realty, LLC 
Essential Information
- MLS® #5266034
- Price$610,000
- Bedrooms4
- Bathrooms3.00
- Full Baths2
- Half Baths1
- Square Footage2,116
- Acres0.23
- Year Built2021
- TypeResidential
- Sub-TypeSingle Family Residence
- StyleTraditional
- StatusActive
Community Information
- Address1168 Elbridge Drive
- SubdivisionIndependence
- CityElizabeth
- CountyElbert
- StateCO
- Zip Code80107
Amenities
- Parking Spaces2
- # of Garages2
Amenities
Clubhouse, Fitness Center, Garden Area, Parking, Playground, Pool, Security, Trail(s)
Utilities
Electricity Connected, Natural Gas Connected
Parking
Concrete, Dry Walled, Smart Garage Door
Interior
- HeatingForced Air
- CoolingCentral Air
- StoriesTwo
Interior Features
Ceiling Fan(s), Eat-in Kitchen, Entrance Foyer, Granite Counters, High Ceilings, High Speed Internet, Kitchen Island, Open Floorplan, Pantry, Primary Suite, Radon Mitigation System, Smart Light(s), Smart Thermostat, Solid Surface Counters, Walk-In Closet(s)
Appliances
Convection Oven, Dishwasher, Disposal, Dryer, Gas Water Heater, Microwave, Oven, Refrigerator, Self Cleaning Oven, Smart Appliance(s), Sump Pump, Water Purifier
Exterior
- Exterior FeaturesLighting
- RoofComposition
- FoundationConcrete Perimeter, Slab
Lot Description
Landscaped, Level, Sprinklers In Front, Sprinklers In Rear
Windows
Double Pane Windows, Window Coverings
School Information
- DistrictElizabeth C-1
- ElementarySinging Hills
- MiddleElizabeth
- HighElizabeth
Additional Information
- Date ListedJune 10th, 2025
Listing Details
 eXp Realty, LLC
eXp Realty, LLC
 Terms and Conditions: The content relating to real estate for sale in this Web site comes in part from the Internet Data eXchange ("IDX") program of METROLIST, INC., DBA RECOLORADO® Real estate listings held by brokers other than RE/MAX Professionals are marked with the IDX Logo. This information is being provided for the consumers personal, non-commercial use and may not be used for any other purpose. All information subject to change and should be independently verified.
Terms and Conditions: The content relating to real estate for sale in this Web site comes in part from the Internet Data eXchange ("IDX") program of METROLIST, INC., DBA RECOLORADO® Real estate listings held by brokers other than RE/MAX Professionals are marked with the IDX Logo. This information is being provided for the consumers personal, non-commercial use and may not be used for any other purpose. All information subject to change and should be independently verified.
Copyright 2025 METROLIST, INC., DBA RECOLORADO® -- All Rights Reserved 6455 S. Yosemite St., Suite 500 Greenwood Village, CO 80111 USA
Listing information last updated on October 22nd, 2025 at 12:33am MDT.
















































