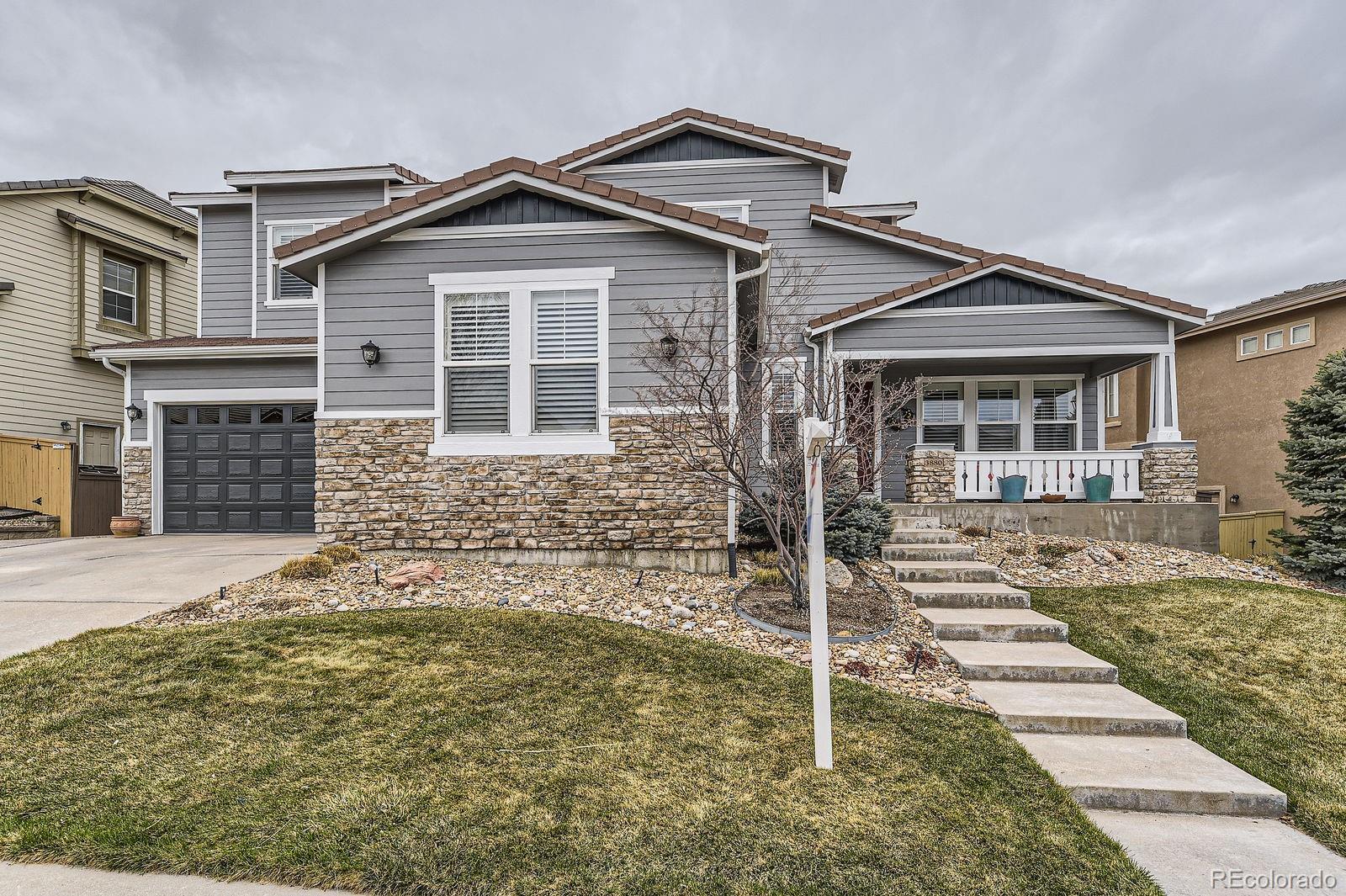Find us on...
Dashboard
- 6 Beds
- 4 Baths
- 4,977 Sqft
- .24 Acres
New Search X
3880 Fairbrook Point
Welcome to this stunning 6-bedroom, 4-bathroom home in The Hearth of Highlands Ranch—where elegance meets comfort. The gorgeous updated gourmet kitchen features a large island, stainless steel appliances, granite countertops, a butler’s pantry and seamlessly connects to the family room, perfect for entertaining. Upon entry, you'll be greeted by a spacious dining room designed to accommodate large furniture, complemented by a cozy double-sided fireplace. The main floor offers a convenient bedroom and full bath, a dedicated office space, and a laundry room. Upstairs, you'll find three generously sized secondary bedrooms and a luxurious primary suite with a 5-piece ensuite bath and walk-in closets. Enjoy incredible mountain and bluff views from this home’s prime location. The fully finished basement boasts an in-law suite or au pair quarters complete with a full kitchen, a bonus room, a bedroom with an attached ¾ bath featuring dual sinks. Plus a theater room and utility room with ample storage. Step outside into your backyard oasis, where a covered flagstone patio with recessed lighting sets the perfect ambiance. This entertainer’s dream includes a built-in grill, a Green Egg, a beverage refrigerator, an outdoor fireplace, and a built-in fire pit—all within a spacious, fully fenced backyard. Additional highlights include a three-car garage that is EV-ready, a brand-new roof (2024), a new furnace and AC unit (2023), and a tankless water heater installed in 2022. The welcoming covered front porch is perfect for your morning coffee, while its prime location offers a trailhead just outside your front door, with easy access to recreation centers, top-rated schools, restaurants, and shopping.
Listing Office: RE/MAX of Cherry Creek 
Essential Information
- MLS® #5268557
- Price$1,200,000
- Bedrooms6
- Bathrooms4.00
- Full Baths3
- Square Footage4,977
- Acres0.24
- Year Built2004
- TypeResidential
- Sub-TypeSingle Family Residence
- StatusPending
Community Information
- Address3880 Fairbrook Point
- SubdivisionSouthridge
- CityHighlands Ranch
- CountyDouglas
- StateCO
- Zip Code80130
Amenities
- Parking Spaces3
- # of Garages3
- ViewMountain(s)
Amenities
Clubhouse, Fitness Center, Park, Pool, Spa/Hot Tub, Tennis Court(s), Trail(s)
Utilities
Cable Available, Electricity Connected, Internet Access (Wired), Natural Gas Connected, Phone Connected
Interior
- HeatingForced Air, Natural Gas
- CoolingCentral Air
- FireplaceYes
- # of Fireplaces3
- StoriesTwo
Interior Features
Built-in Features, Eat-in Kitchen, Entrance Foyer, Five Piece Bath, Kitchen Island, Pantry, Primary Suite, Radon Mitigation System, Sound System, Utility Sink, Walk-In Closet(s)
Appliances
Cooktop, Dishwasher, Microwave, Oven, Range Hood, Refrigerator, Sump Pump, Tankless Water Heater, Wine Cooler
Fireplaces
Dining Room, Family Room, Gas, Outside, Primary Bedroom
Exterior
- WindowsWindow Coverings
- RoofOther
Exterior Features
Fire Pit, Garden, Lighting, Private Yard, Rain Gutters
Lot Description
Landscaped, Level, Sprinklers In Front, Sprinklers In Rear
School Information
- DistrictDouglas RE-1
- ElementaryWildcat Mountain
- MiddleRocky Heights
- HighRock Canyon
Additional Information
- Date ListedMarch 28th, 2025
- ZoningPDU
Listing Details
 RE/MAX of Cherry Creek
RE/MAX of Cherry Creek
Office Contact
erbsteelmanteam@gmail.com,303-257-4587
 Terms and Conditions: The content relating to real estate for sale in this Web site comes in part from the Internet Data eXchange ("IDX") program of METROLIST, INC., DBA RECOLORADO® Real estate listings held by brokers other than RE/MAX Professionals are marked with the IDX Logo. This information is being provided for the consumers personal, non-commercial use and may not be used for any other purpose. All information subject to change and should be independently verified.
Terms and Conditions: The content relating to real estate for sale in this Web site comes in part from the Internet Data eXchange ("IDX") program of METROLIST, INC., DBA RECOLORADO® Real estate listings held by brokers other than RE/MAX Professionals are marked with the IDX Logo. This information is being provided for the consumers personal, non-commercial use and may not be used for any other purpose. All information subject to change and should be independently verified.
Copyright 2025 METROLIST, INC., DBA RECOLORADO® -- All Rights Reserved 6455 S. Yosemite St., Suite 500 Greenwood Village, CO 80111 USA
Listing information last updated on April 29th, 2025 at 10:18pm MDT.








































