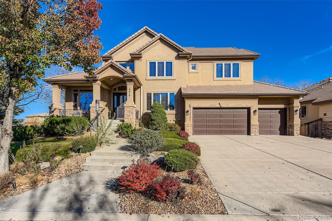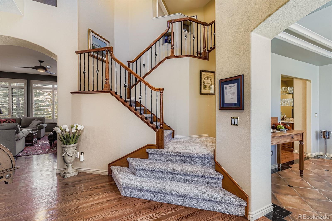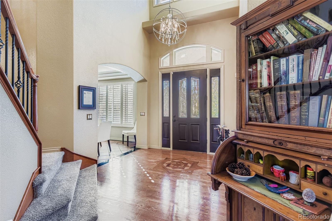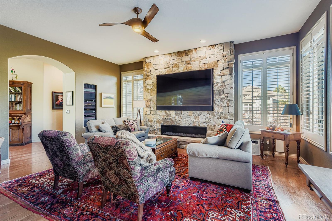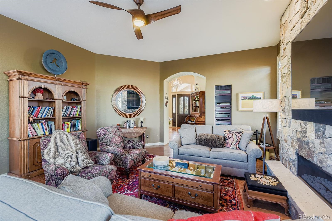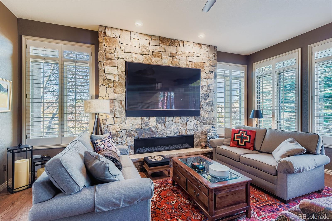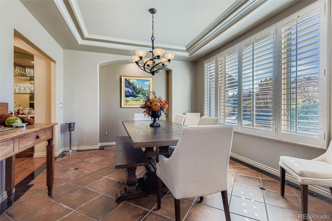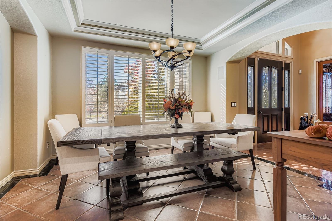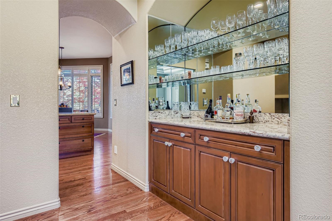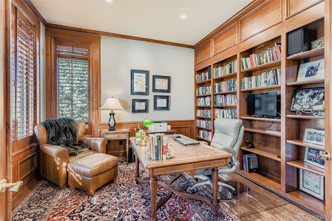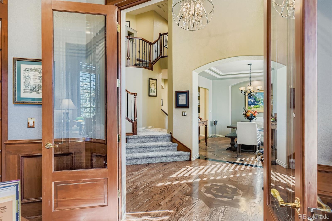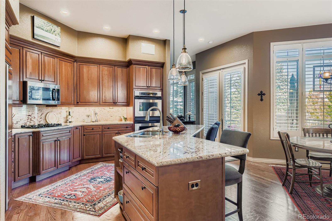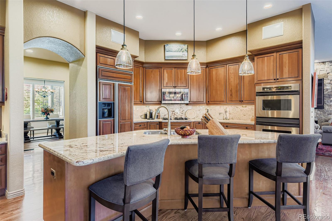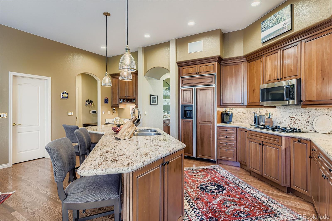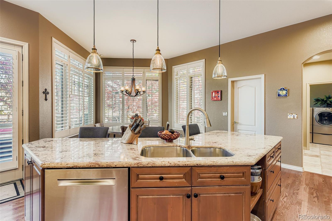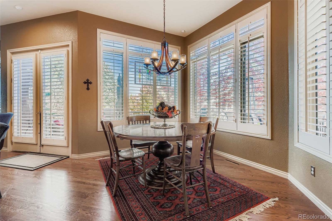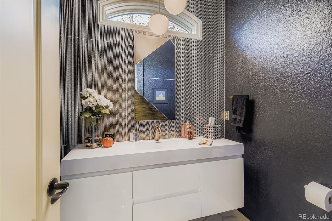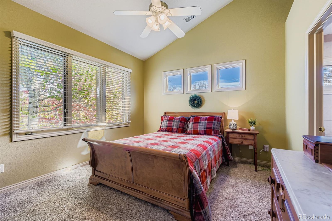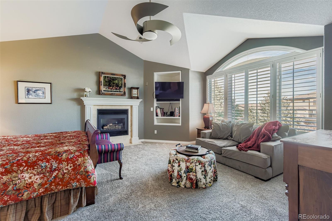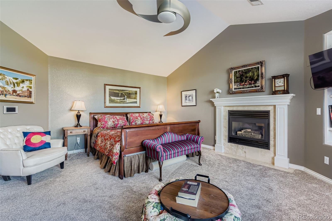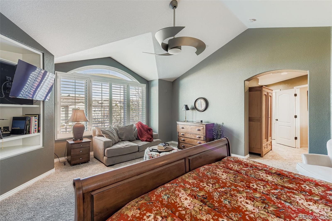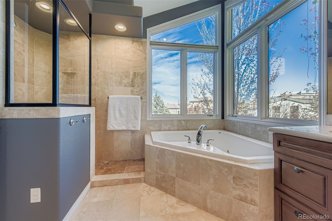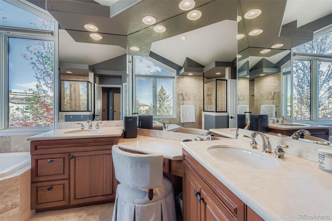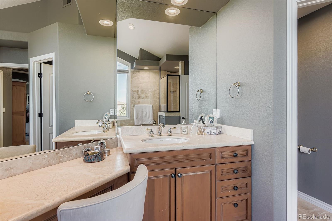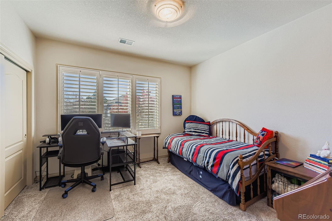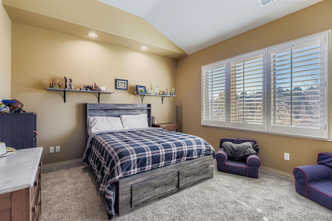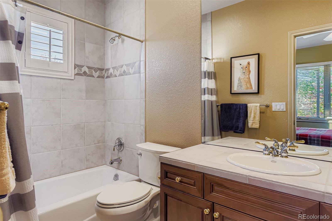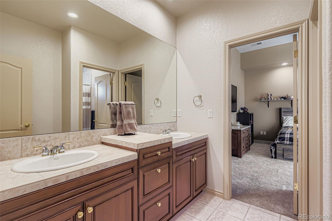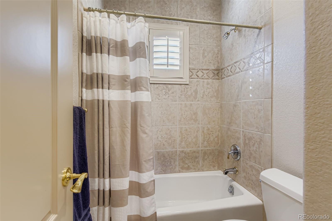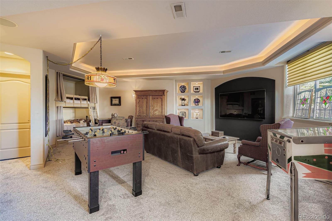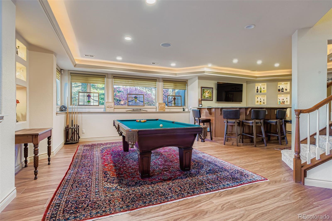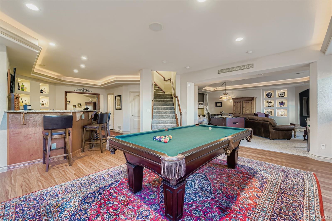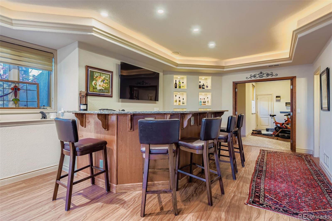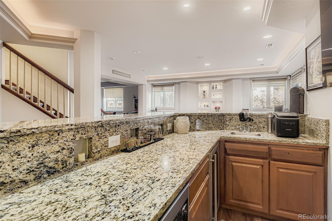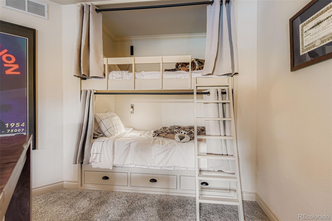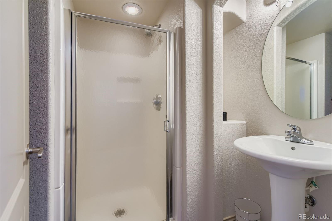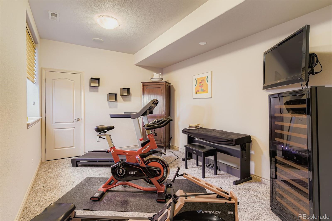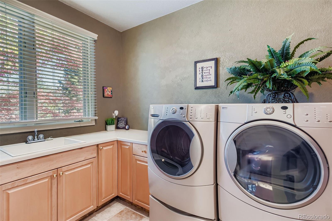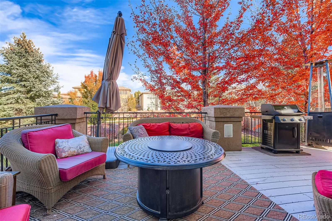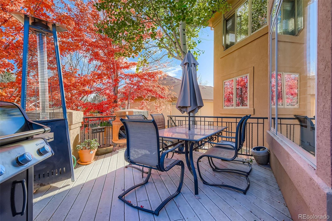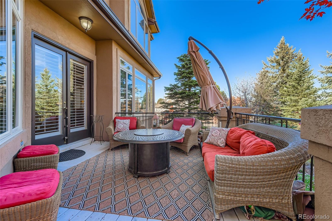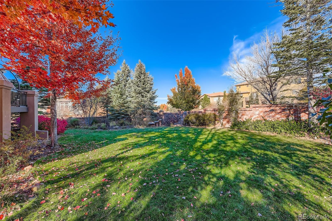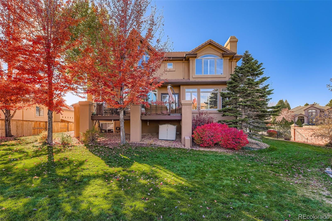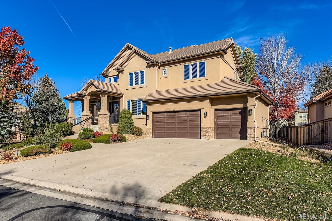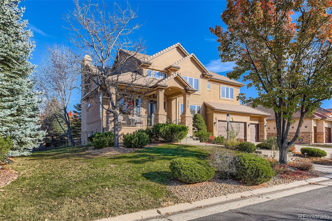Find us on...
Dashboard
- 5 Beds
- 5 Baths
- 4,502 Sqft
- .3 Acres
New Search X
9410 S Silent Hills Drive
Welcome to this stunning executive home perfectly situated on a desirable corner lot in the prestigious, gated community of Heritage Hills. Thoughtfully updated throughout, this residence blends timeless design with modern comfort and functionality. Step through the front door into a bright, open foyer highlighted by newly installed wood floors. The inviting family room features a beautifully refinished, floor-to-ceiling fireplace — the perfect centerpiece for gatherings or quiet evenings at home. A private office provides a peaceful workspace, and a stylish half bath completes the main living area. The gourmet kitchen is designed for both entertaining and everyday living, featuring an eat-in breakfast nook, a convenient butler’s pantry, and a formal dining room ideal for hosting. Near the garage entry, built-in drop-and-go cubbies offer organized storage, while the spacious laundry room includes a utility sink for added convenience. Upstairs, the luxurious primary suite is a true retreat, boasting two expansive walk-in closets and a spa-inspired five-piece bath with a walk-in shower. Two additional bedrooms share a full bath, and a fourth bedroom includes its own private en suite. The recently remodeled basement is an entertainer’s dream — complete with a custom wet bar, two built-in bunk beds that add charm and flexibility, and a dedicated workout room or optional sixth bedroom. A stylish ¾ bath adds convenience and functionality to this level. An oversized three-car garage provides ample space for vehicles, storage, and hobbies. Enjoy all that Heritage Hills has to offer, including a sparkling community pool, neighborhood events, and a welcoming, social atmosphere. Come discover your perfect balance of elegance, comfort, and community in The Summit at Heritage Hills.
Listing Office: HomeSmart 
Essential Information
- MLS® #5270320
- Price$1,600,000
- Bedrooms5
- Bathrooms5.00
- Full Baths3
- Half Baths1
- Square Footage4,502
- Acres0.30
- Year Built2000
- TypeResidential
- Sub-TypeSingle Family Residence
- StatusActive
Community Information
- Address9410 S Silent Hills Drive
- SubdivisionHeritage Hills
- CityLone Tree
- CountyDouglas
- StateCO
- Zip Code80124
Amenities
- Parking Spaces3
- # of Garages3
- ViewCity, Mountain(s)
Amenities
Clubhouse, Gated, Park, Playground, Pool, Tennis Court(s)
Utilities
Cable Available, Electricity Connected, Internet Access (Wired), Phone Available
Parking
Concrete, Floor Coating, Lighted, Storage
Interior
- HeatingForced Air
- CoolingCentral Air
- FireplaceYes
- # of Fireplaces2
- FireplacesBedroom, Living Room
- StoriesTwo
Interior Features
Breakfast Bar, Built-in Features, Ceiling Fan(s), Eat-in Kitchen, Entrance Foyer, Five Piece Bath, Granite Counters, High Ceilings, Jack & Jill Bathroom, Kitchen Island, Open Floorplan, Pantry, Primary Suite, Vaulted Ceiling(s), Walk-In Closet(s), Wet Bar
Appliances
Dishwasher, Disposal, Dryer, Microwave, Oven, Refrigerator, Washer, Wine Cooler
Exterior
- RoofComposition
Exterior Features
Balcony, Lighting, Private Yard, Rain Gutters
Lot Description
Corner Lot, Landscaped, Level, Many Trees, Near Public Transit, Sprinklers In Front, Sprinklers In Rear
Windows
Double Pane Windows, Window Coverings
School Information
- DistrictDouglas RE-1
- ElementaryAcres Green
- MiddleCresthill
- HighHighlands Ranch
Additional Information
- Date ListedNovember 6th, 2025
Listing Details
 HomeSmart
HomeSmart
 Terms and Conditions: The content relating to real estate for sale in this Web site comes in part from the Internet Data eXchange ("IDX") program of METROLIST, INC., DBA RECOLORADO® Real estate listings held by brokers other than RE/MAX Professionals are marked with the IDX Logo. This information is being provided for the consumers personal, non-commercial use and may not be used for any other purpose. All information subject to change and should be independently verified.
Terms and Conditions: The content relating to real estate for sale in this Web site comes in part from the Internet Data eXchange ("IDX") program of METROLIST, INC., DBA RECOLORADO® Real estate listings held by brokers other than RE/MAX Professionals are marked with the IDX Logo. This information is being provided for the consumers personal, non-commercial use and may not be used for any other purpose. All information subject to change and should be independently verified.
Copyright 2025 METROLIST, INC., DBA RECOLORADO® -- All Rights Reserved 6455 S. Yosemite St., Suite 500 Greenwood Village, CO 80111 USA
Listing information last updated on December 26th, 2025 at 4:03pm MST.

