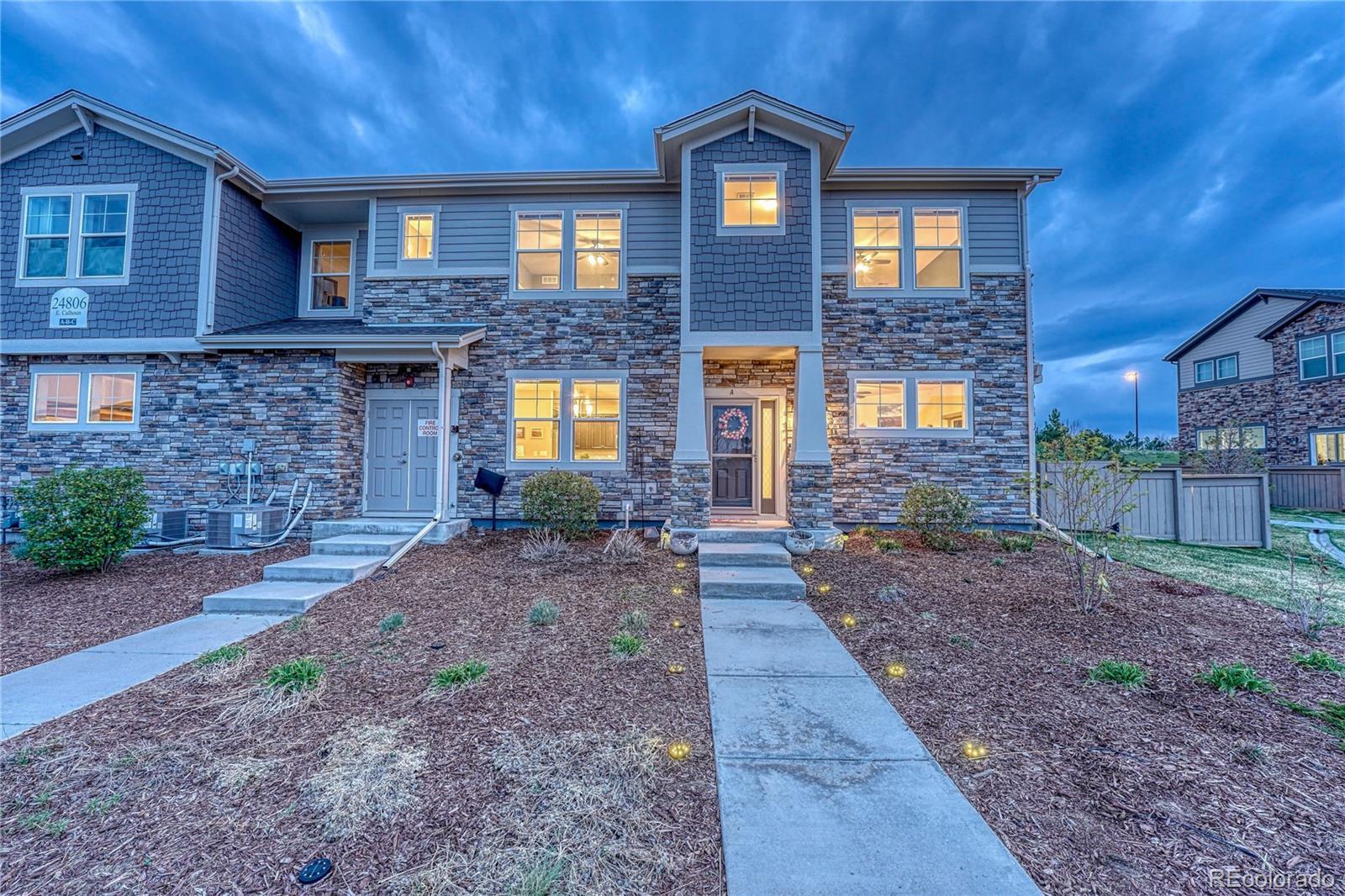Find us on...
Dashboard
- 2 Beds
- 3 Baths
- 1,816 Sqft
- .03 Acres
New Search X
24806 E Calhoun Place A
*Concession Offer! Seller to provide 2-1 Rate Buy-Down with Strong Offer! With a 2-1 rate buy-down, your mortgage rate is 2% lower the first year and 1% lower the second—so you can ease into payments and make this home more affordable from day one.* Experience refined living in this impeccably maintained townhome, built in 2019 and exuding the elegance of new construction—without the wait. Designed for both comfort and sophistication, this home in the highly sought after Wheatlands community features custom automated Hunter Douglas blinds, granite countertops, a gas stove for the culinary enthusiast, luxury vinyl plank flooring, and a tankless water heater for endless efficiency. This home boasts a separate office which could easily be converted to a third bedroom, and a guest bedroom with an en suite full bathroom. The expansive primary suite is a true retreat, offering a spa-inspired 5-piece bath and a generously sized walk-in closet. Enjoy the ultimate in low-maintenance luxury with an HOA that includes snow removal up to your front door, water and sewer, all groundskeeping, trash/recycling, and even a full YMCA gym membership, along with access to community parks and a resort-style pool. The HOA also covers your entire homeowner's insurance for the exterior of the home - including the roof! Nestled in a highly desirable neighborhood within the Cherry Creek School District, with effortless access to Southlands Shopping Center, fine dining, and major thoroughfares—this is elevated townhome living at its finest. This home qualifies for special financing! Contact Lou Tornambe with Guaranteed Rate Affinity for more information - 303-880-9977 or Louis.Tornambe@grarate.com
Listing Office: Realty One Group Platinum Elite 
Essential Information
- MLS® #5270890
- Price$515,000
- Bedrooms2
- Bathrooms3.00
- Full Baths1
- Half Baths1
- Square Footage1,816
- Acres0.03
- Year Built2019
- TypeResidential
- Sub-TypeCondominium
- StatusPending
Community Information
- Address24806 E Calhoun Place A
- SubdivisionVillas at Wheatlands
- CityAurora
- CountyArapahoe
- StateCO
- Zip Code80016
Amenities
- Parking Spaces2
- # of Garages2
Amenities
Clubhouse, Fitness Center, Park, Playground, Pool
Utilities
Cable Available, Electricity Connected, Internet Access (Wired), Natural Gas Connected
Parking
Lighted, Smart Garage Door, Storage
Interior
- HeatingForced Air
- CoolingCentral Air
- FireplaceYes
- # of Fireplaces1
- FireplacesGas, Living Room
- StoriesTwo
Interior Features
Ceiling Fan(s), Five Piece Bath, Granite Counters, High Ceilings, High Speed Internet, Kitchen Island, Open Floorplan, Pantry, Primary Suite, Smart Thermostat, Smoke Free, Walk-In Closet(s)
Appliances
Dishwasher, Disposal, Dryer, Microwave, Refrigerator, Self Cleaning Oven, Tankless Water Heater, Washer
Exterior
- RoofShingle
Exterior Features
Lighting, Private Yard, Rain Gutters
Lot Description
Landscaped, Sprinklers In Front
Windows
Double Pane Windows, Window Treatments
School Information
- DistrictCherry Creek 5
- ElementaryPine Ridge
- MiddleInfinity
- HighCherokee Trail
Additional Information
- Date ListedApril 24th, 2025
Listing Details
Realty One Group Platinum Elite
 Terms and Conditions: The content relating to real estate for sale in this Web site comes in part from the Internet Data eXchange ("IDX") program of METROLIST, INC., DBA RECOLORADO® Real estate listings held by brokers other than RE/MAX Professionals are marked with the IDX Logo. This information is being provided for the consumers personal, non-commercial use and may not be used for any other purpose. All information subject to change and should be independently verified.
Terms and Conditions: The content relating to real estate for sale in this Web site comes in part from the Internet Data eXchange ("IDX") program of METROLIST, INC., DBA RECOLORADO® Real estate listings held by brokers other than RE/MAX Professionals are marked with the IDX Logo. This information is being provided for the consumers personal, non-commercial use and may not be used for any other purpose. All information subject to change and should be independently verified.
Copyright 2025 METROLIST, INC., DBA RECOLORADO® -- All Rights Reserved 6455 S. Yosemite St., Suite 500 Greenwood Village, CO 80111 USA
Listing information last updated on June 21st, 2025 at 1:48pm MDT.







































