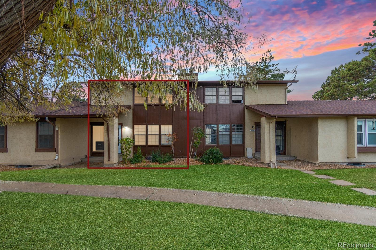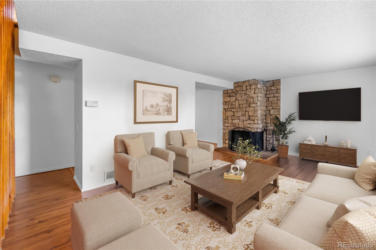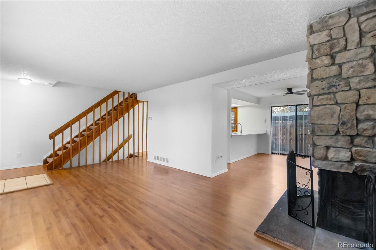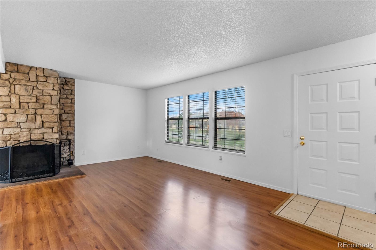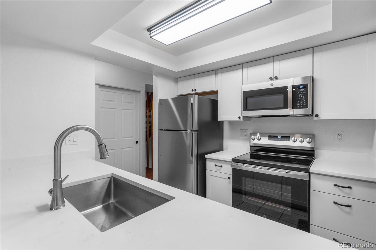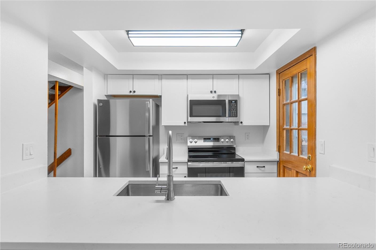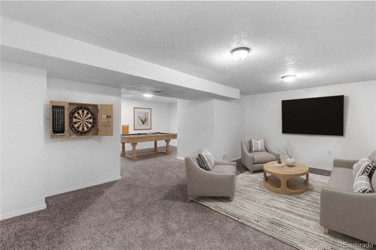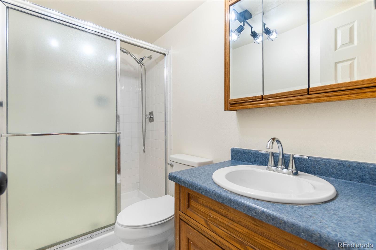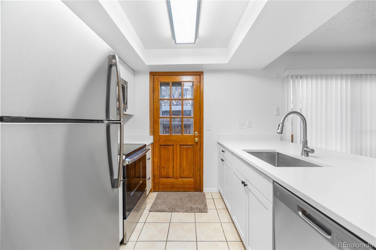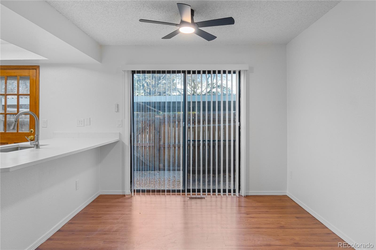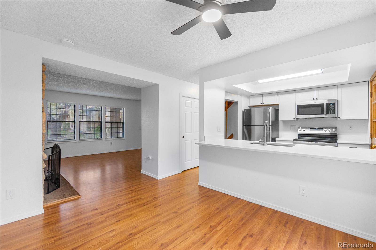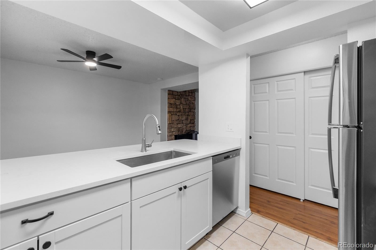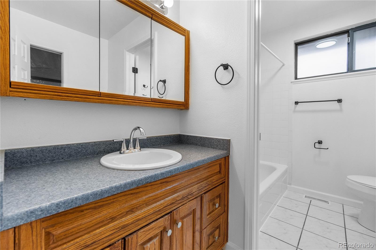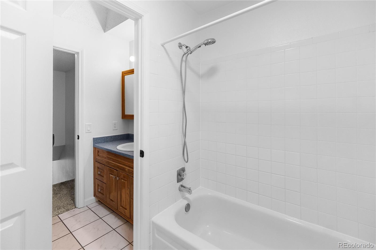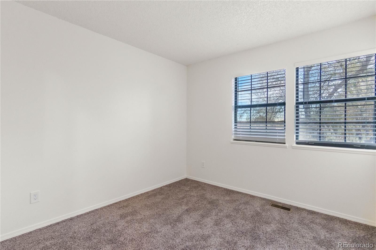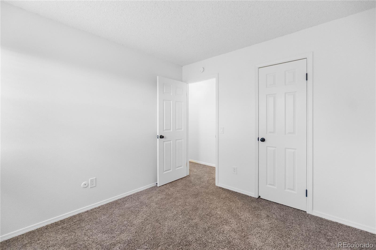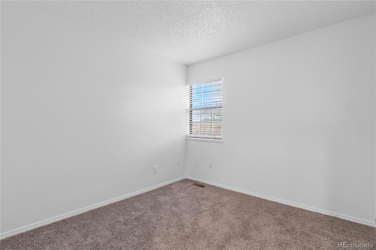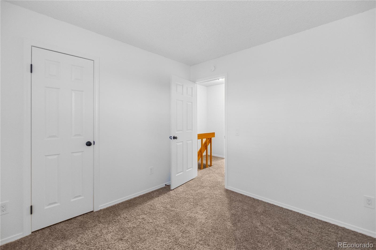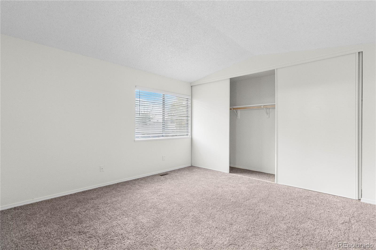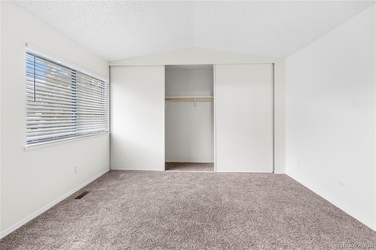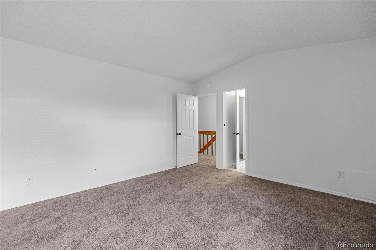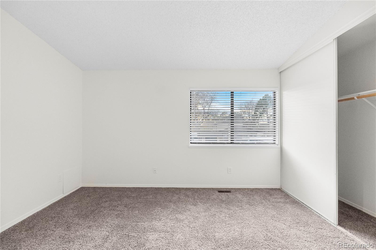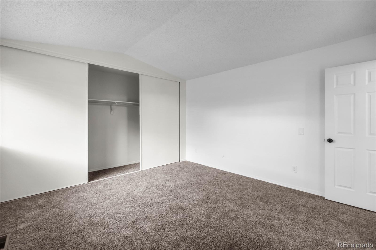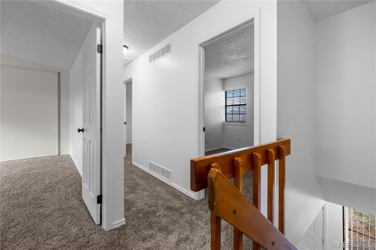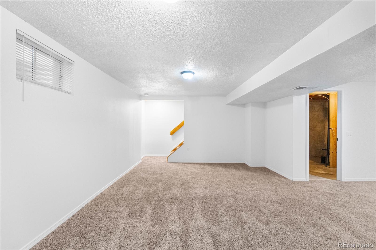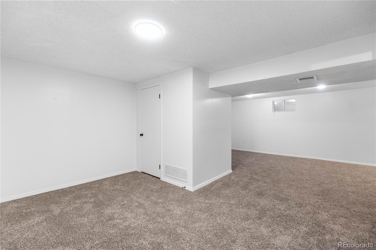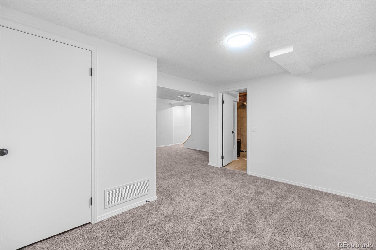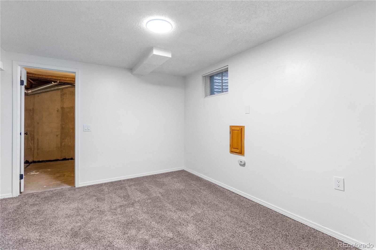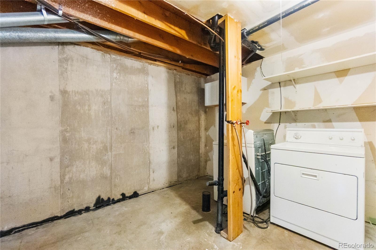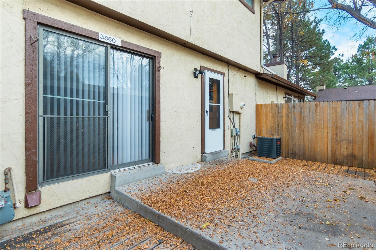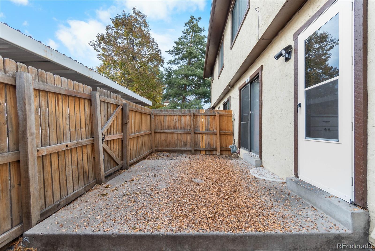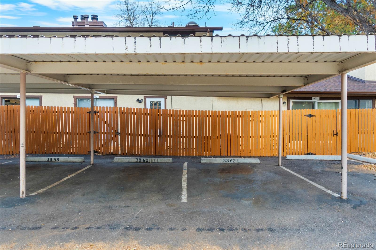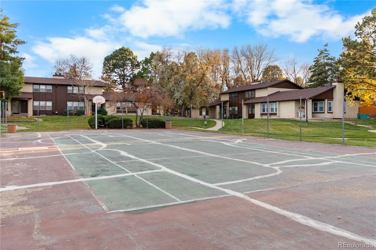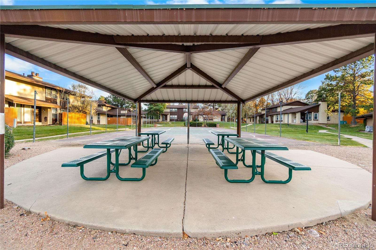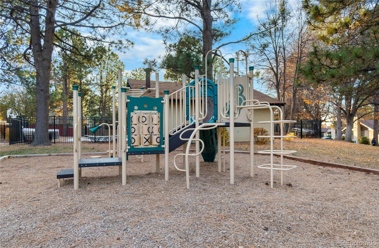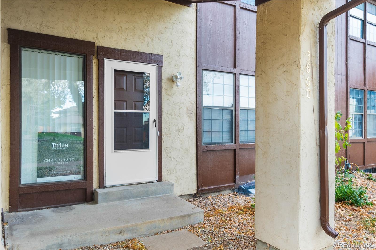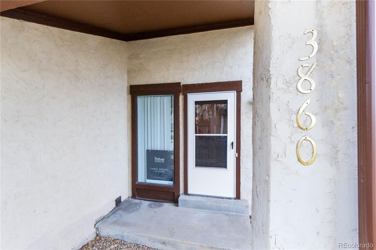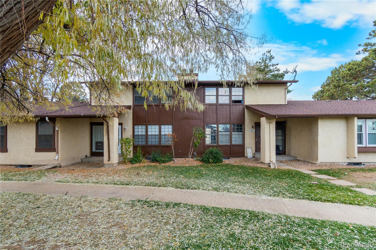Find us on...
Dashboard
- $325k Price
- 3 Beds
- 2 Baths
- 1,771 Sqft
New Search X
3860 S Evanston Street
Discover this beautifully remodeled three-bedroom townhome that perfectly balances comfort and convenience. The heart of the home features a stunning kitchen with white cabinetry, gleaming quartz countertops, brand-new stainless steel appliances, and a well-organized pantry perfect for cooking enthusiasts. Cozy wood-burning fireplace perfect for those chilly Colorado evenings. Luxury vinyl flooring flows throughout the main level, while fresh carpet and paint create a move-in-ready atmosphere on the upper level where all three bedrooms await. The finished basement adds valuable extra living space, Access your private fenced rear courtyard, an ideal spot for morning coffee or weekend barbecues. New air conditioning installed in 2022 ensures year-round comfort, while the included washer and dryer mean one less thing on your moving checklist. Practical features include covered reserved parking with an additional space available, because who doesn't need extra parking? The well-managed homeowners association maintains the property beautifully with no special assessments and FHA approved. Located next to playground and community pool, within the highly regarded Cherry Creek School district, you're also minutes from Danewood Park and convenient shopping options. This gem combines modern updates with thoughtful amenities in a community that truly feels like home. Super clean, don't miss this one!
Listing Office: Thrive Real Estate Group 
Essential Information
- MLS® #5277062
- Price$325,000
- Bedrooms3
- Bathrooms2.00
- Full Baths1
- Half Baths1
- Square Footage1,771
- Acres0.00
- Year Built1975
- TypeResidential
- Sub-TypeTownhouse
- StatusActive
Community Information
- Address3860 S Evanston Street
- SubdivisionThe Timbers
- CityAurora
- CountyArapahoe
- StateCO
- Zip Code80014
Amenities
- Parking Spaces1
Amenities
Clubhouse, Park, Playground, Pool
Utilities
Cable Available, Electricity Available, Internet Access (Wired)
Interior
- HeatingForced Air
- CoolingCentral Air
- FireplaceYes
- # of Fireplaces1
- StoriesTwo
Interior Features
Breakfast Bar, Ceiling Fan(s), Pantry, Quartz Counters, Smoke Free
Appliances
Dishwasher, Disposal, Dryer, Washer
Exterior
- RoofComposition
- FoundationSlab
School Information
- DistrictCherry Creek 5
- ElementaryIndependence
- MiddleLaredo
- HighSmoky Hill
Additional Information
- Date ListedNovember 7th, 2025
Listing Details
 Thrive Real Estate Group
Thrive Real Estate Group
 Terms and Conditions: The content relating to real estate for sale in this Web site comes in part from the Internet Data eXchange ("IDX") program of METROLIST, INC., DBA RECOLORADO® Real estate listings held by brokers other than RE/MAX Professionals are marked with the IDX Logo. This information is being provided for the consumers personal, non-commercial use and may not be used for any other purpose. All information subject to change and should be independently verified.
Terms and Conditions: The content relating to real estate for sale in this Web site comes in part from the Internet Data eXchange ("IDX") program of METROLIST, INC., DBA RECOLORADO® Real estate listings held by brokers other than RE/MAX Professionals are marked with the IDX Logo. This information is being provided for the consumers personal, non-commercial use and may not be used for any other purpose. All information subject to change and should be independently verified.
Copyright 2026 METROLIST, INC., DBA RECOLORADO® -- All Rights Reserved 6455 S. Yosemite St., Suite 500 Greenwood Village, CO 80111 USA
Listing information last updated on February 6th, 2026 at 4:33am MST.

