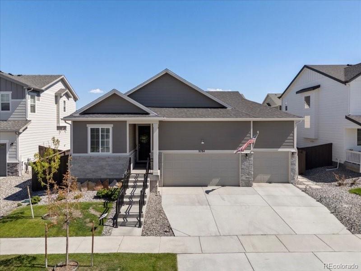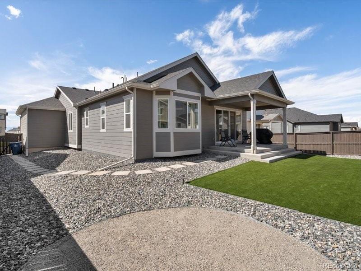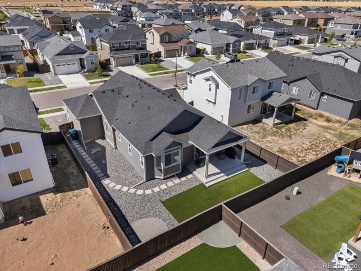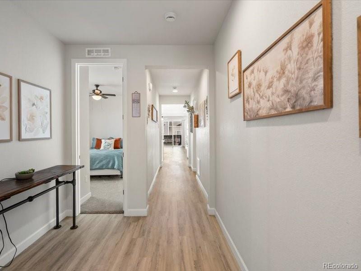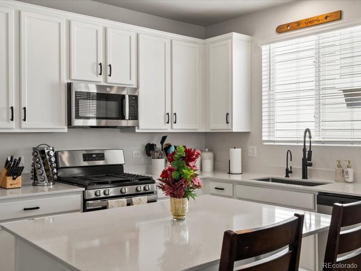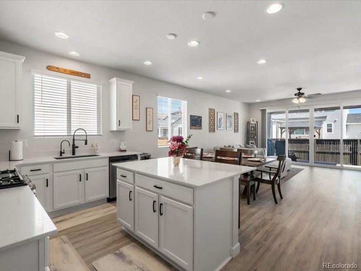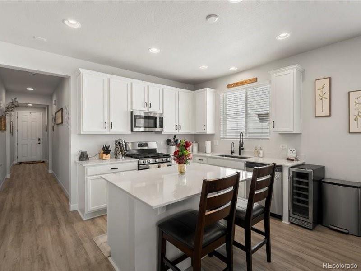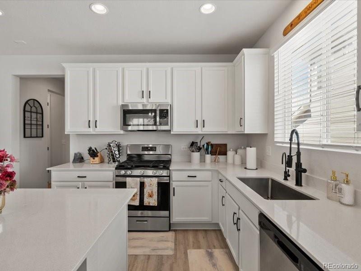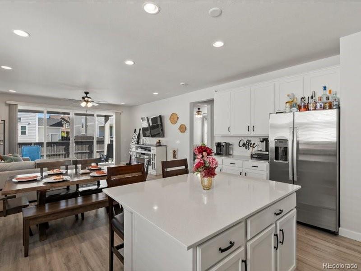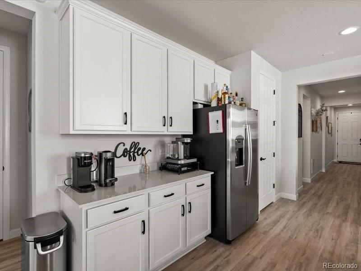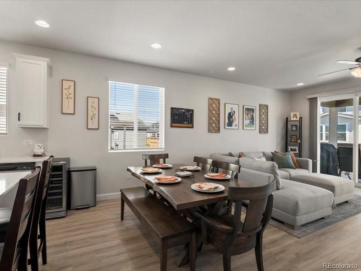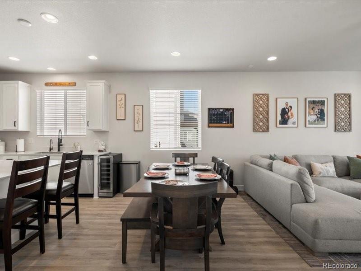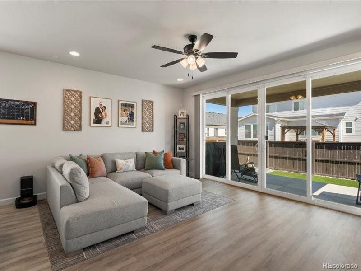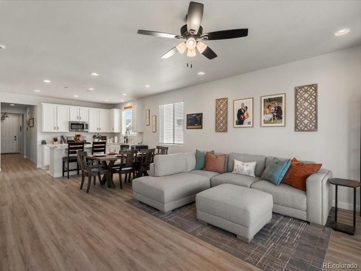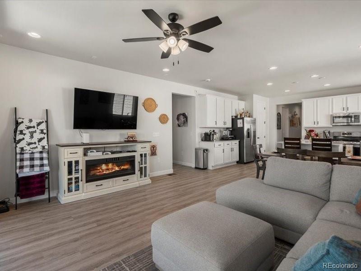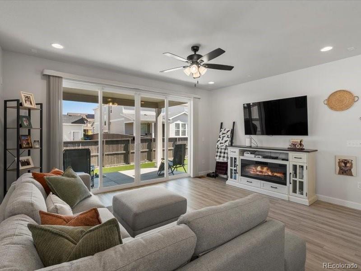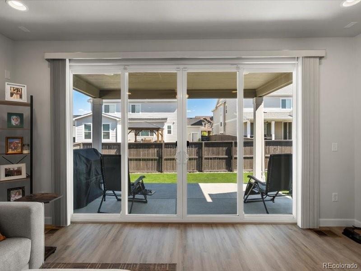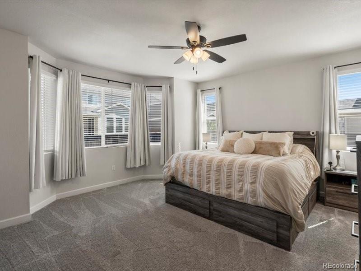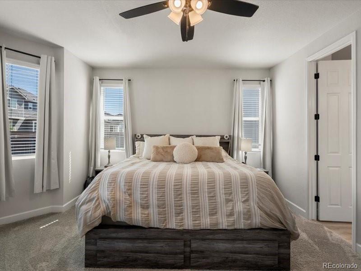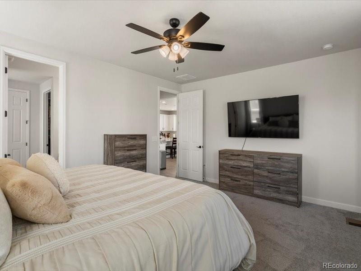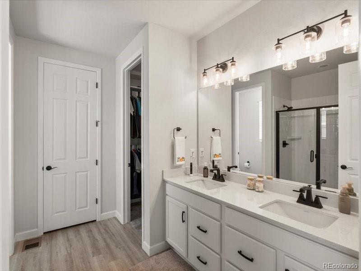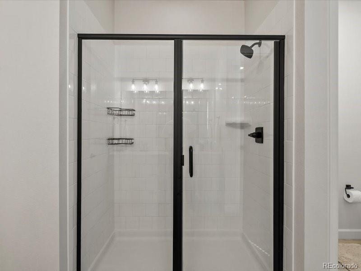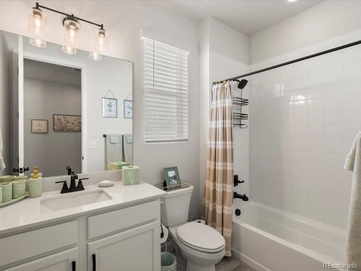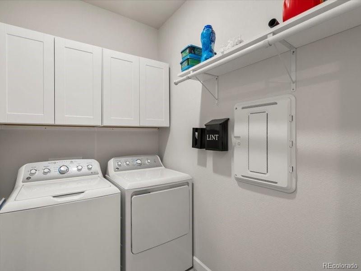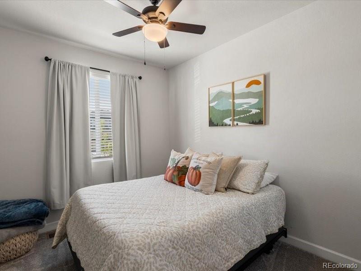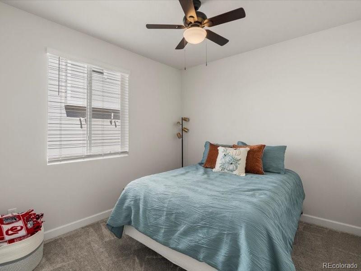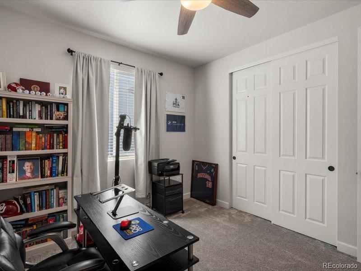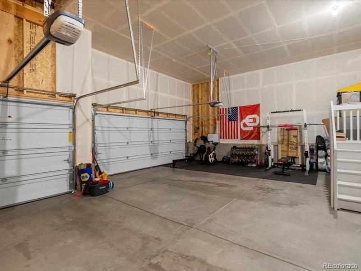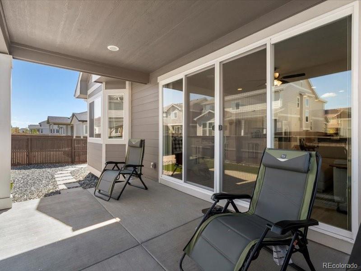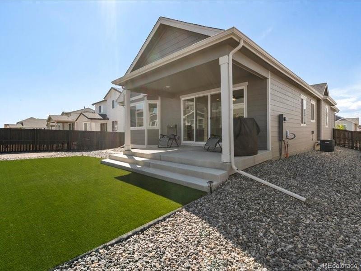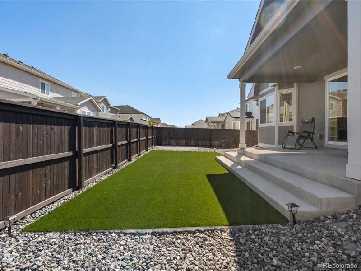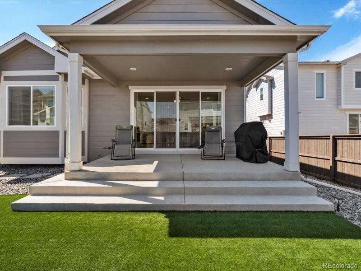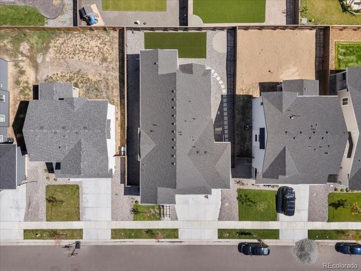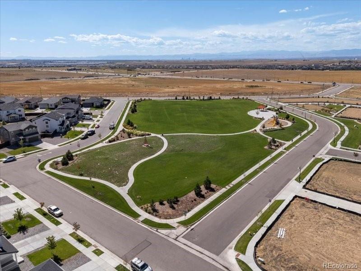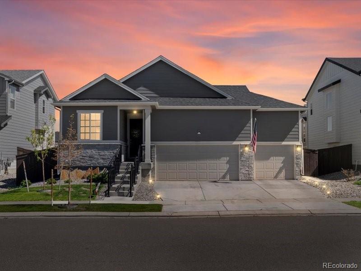Find us on...
Dashboard
- 4 Beds
- 2 Baths
- 1,831 Sqft
- .16 Acres
New Search X
9784 Ceylon Street
This stunning one-year-old ranch style home offers the perfect blend of modern luxury and effortless living. Step inside to discover an inviting open-concept layout where the kitchen, featuring sleek 42" white cabinets, a gas range, and a spacious island, flows seamlessly into the great room. Beautiful LVP flooring leads you from the entry way through the kitchen and the family room. The space is flooded with natural light from gorgeous double sliding glass doors that open to a covered back patio and low-maintenance turf grass yard—ideal for relaxing or entertaining. Practical upgrades abound, including a whole-house water filtration system, an oversized 3-car garage, central air conditioning and new window coverings throughout. Enjoy a fantastic location that’s just moments from a neighborhood park, with easy access to E-470 for a stress-free commute and proximity to Denver International Airport. This move-in-ready haven truly has it all. One of the only ranch style homes available with a three car garage in the area. Better than new with all of landscaping, window coverings and water filtration system complete!!
Listing Office: MB KELL & COMPANY 
Essential Information
- MLS® #5282557
- Price$539,900
- Bedrooms4
- Bathrooms2.00
- Full Baths1
- Square Footage1,831
- Acres0.16
- Year Built2024
- TypeResidential
- Sub-TypeSingle Family Residence
- StyleTraditional
- StatusActive
Community Information
- Address9784 Ceylon Street
- SubdivisionSettlers Crossing
- CityCommerce City
- CountyAdams
- StateCO
- Zip Code80022
Amenities
- Parking Spaces3
- ParkingConcrete
- # of Garages3
Utilities
Cable Available, Electricity Connected, Natural Gas Connected
Interior
- HeatingForced Air, Natural Gas
- CoolingCentral Air
- StoriesOne
Interior Features
Ceiling Fan(s), Eat-in Kitchen, Five Piece Bath, Open Floorplan, Pantry, Primary Suite, Quartz Counters, Smoke Free, Vaulted Ceiling(s), Walk-In Closet(s)
Appliances
Dishwasher, Disposal, Microwave, Oven, Range, Sump Pump
Exterior
- RoofComposition
Lot Description
Landscaped, Sprinklers In Front
Windows
Double Pane Windows, Window Coverings, Window Treatments
School Information
- DistrictSchool District 27-J
- ElementarySouthlawn
- MiddleOtho Stuart
- HighPrairie View
Additional Information
- Date ListedSeptember 22nd, 2025
- ZoningRES
Listing Details
 MB KELL & COMPANY
MB KELL & COMPANY
 Terms and Conditions: The content relating to real estate for sale in this Web site comes in part from the Internet Data eXchange ("IDX") program of METROLIST, INC., DBA RECOLORADO® Real estate listings held by brokers other than RE/MAX Professionals are marked with the IDX Logo. This information is being provided for the consumers personal, non-commercial use and may not be used for any other purpose. All information subject to change and should be independently verified.
Terms and Conditions: The content relating to real estate for sale in this Web site comes in part from the Internet Data eXchange ("IDX") program of METROLIST, INC., DBA RECOLORADO® Real estate listings held by brokers other than RE/MAX Professionals are marked with the IDX Logo. This information is being provided for the consumers personal, non-commercial use and may not be used for any other purpose. All information subject to change and should be independently verified.
Copyright 2026 METROLIST, INC., DBA RECOLORADO® -- All Rights Reserved 6455 S. Yosemite St., Suite 500 Greenwood Village, CO 80111 USA
Listing information last updated on February 18th, 2026 at 1:48am MST.

