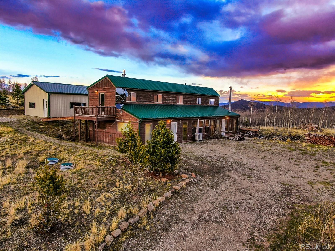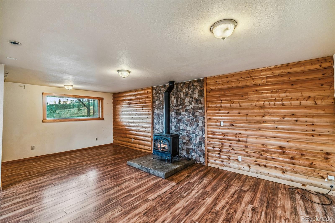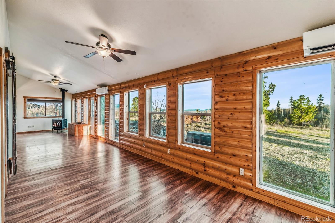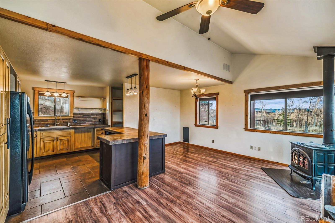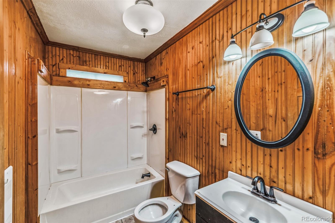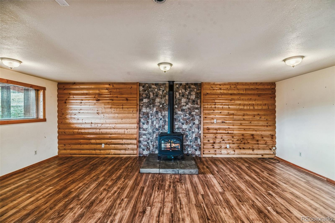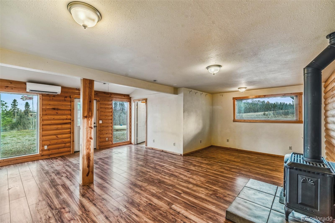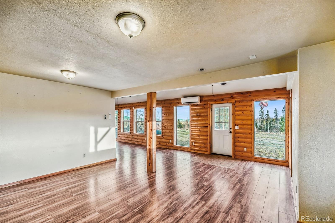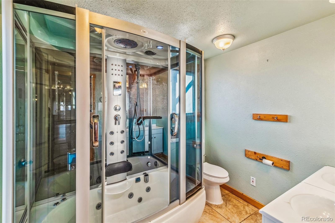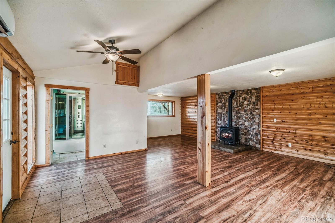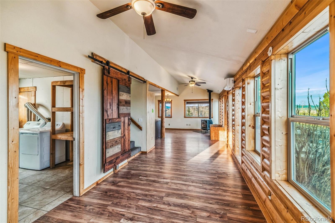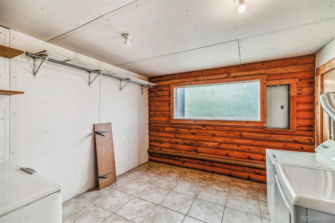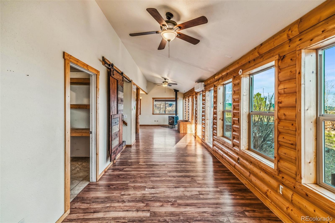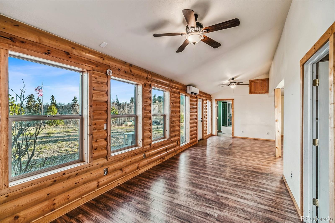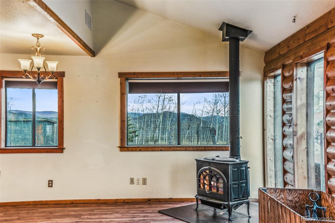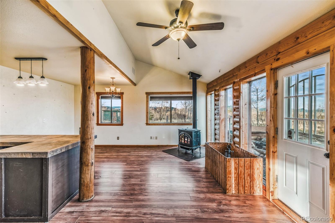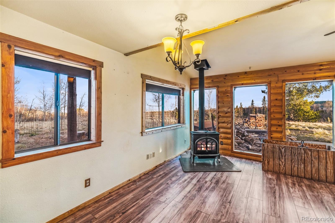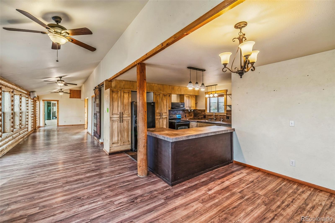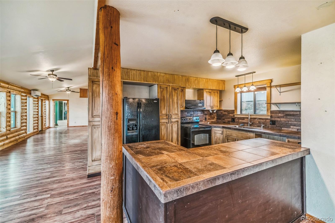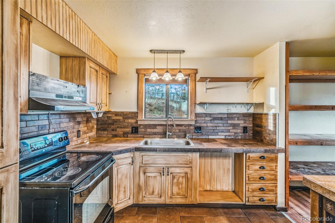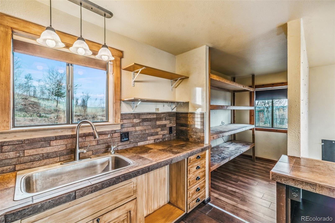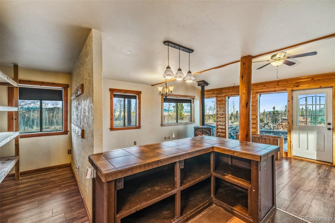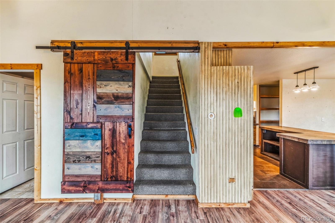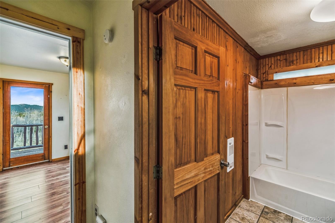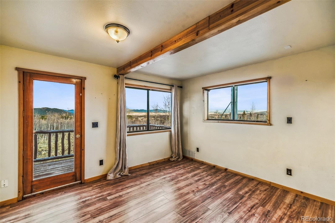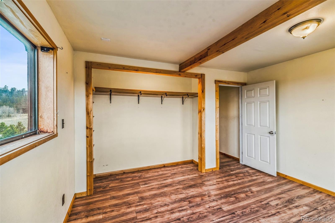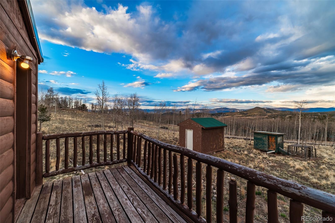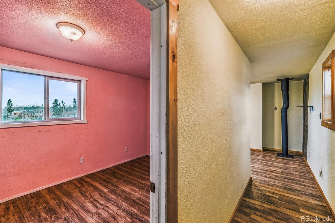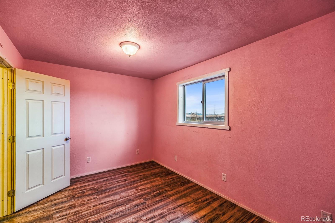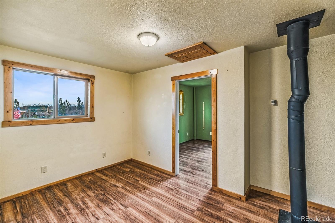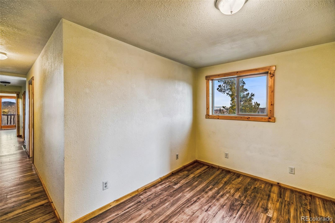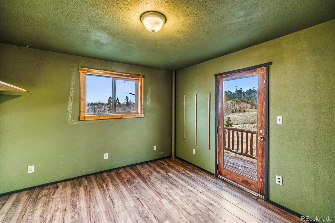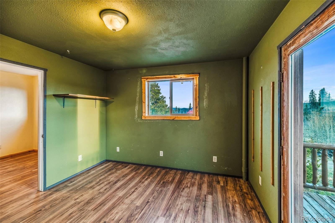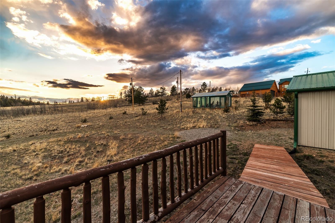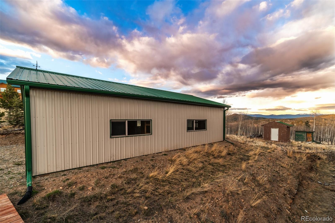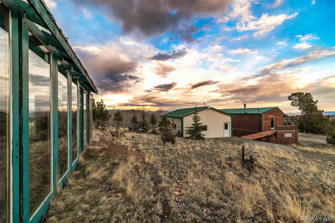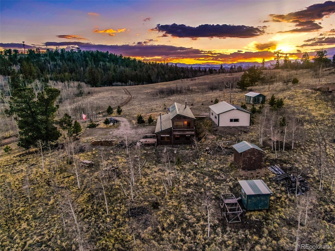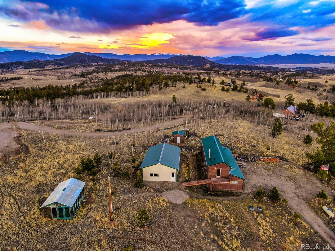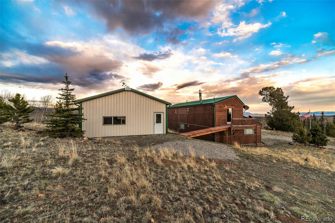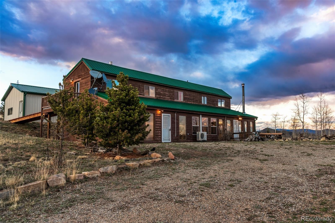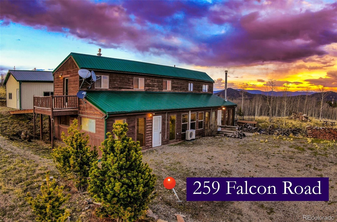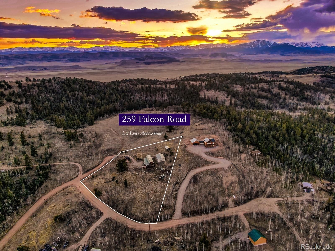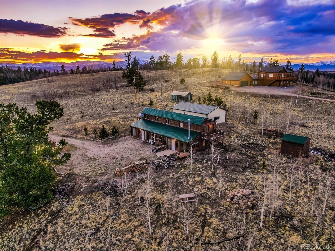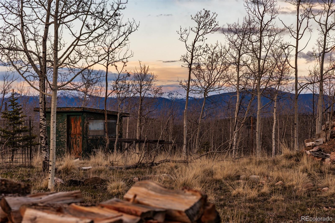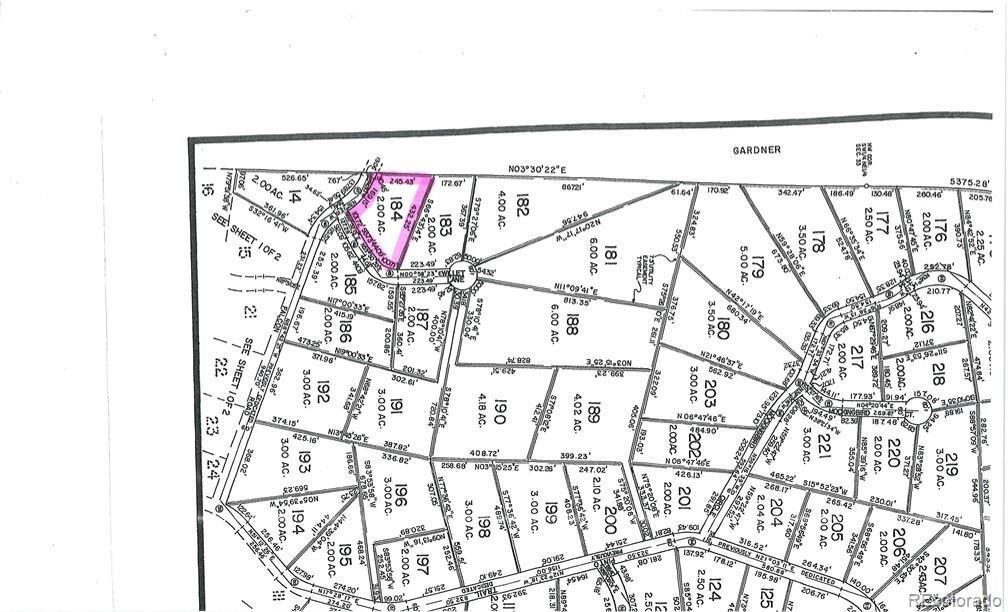Find us on...
Dashboard
- 2 Beds
- 2 Baths
- 2,280 Sqft
- 2 Acres
New Search X
259 Falcon Road
This lovely little homestead in Elkhorn Ranches is ideally set up for Rocky Mountain living. The home is open and spacious with multiple living spaces and a multitude of windows that let in the endless sunshine. The main level of the cabin contains a great room with a gas fireplace for cozy evenings. A huge, sunny space with a wall of windows wraps around to the kitchen area, the perfect additional living space to appreciate the views, day and night. The kitchen is roomy with extra seating for entertaining. An enormous pantry will provide all the storage space you could possibly need. The dining area has a wood burning stove adding to the ambiance. A 3/4 bath and large laundry room will make everyday living so convenient. The upper level has two bedrooms, a full bath, a bonus room, and a sun room. Balconies on either end of the cabin let you step right out into the fresh air. The two acre lot situated on a quiet road in Elkhorn Ranches has everything you need for mountain living. A 20 x 40 foot metal building would make a great workshop or could easily be converted into a garage for your vehicles and toys. An additional shed, a chicken coop, and a beautiful greenhouse are dotted around the property. This spacious home with all its amenities is the perfect family home or investment.
Listing Office: Jefferson Real Estate 
Essential Information
- MLS® #5284685
- Price$439,000
- Bedrooms2
- Bathrooms2.00
- Full Baths1
- Square Footage2,280
- Acres2.00
- Year Built1990
- TypeResidential
- Sub-TypeSingle Family Residence
- StyleMountain Contemporary
- StatusActive
Community Information
- Address259 Falcon Road
- SubdivisionELKHORN RANCHES
- CityComo
- CountyPark
- StateCO
- Zip Code80432
Amenities
- Parking Spaces4
- ViewMountain(s), Valley
Utilities
Electricity Connected, Phone Available, Propane
Interior
- HeatingPropane, Wood Stove
- CoolingNone
- FireplaceYes
- # of Fireplaces1
- FireplacesGas, Great Room
- StoriesTwo
Interior Features
Ceiling Fan(s), Open Floorplan, Pantry
Appliances
Dryer, Freezer, Range, Refrigerator, Washer
Exterior
- Exterior FeaturesBalcony
- Lot DescriptionCul-De-Sac, Rolling Slope
- RoofMetal
- FoundationSlab
School Information
- DistrictPark County RE-2
- ElementaryEdith Teter
- MiddleSouth Park
- HighSouth Park
Additional Information
- Date ListedMay 21st, 2025
- ZoningResidential Rural
Listing Details
 Jefferson Real Estate
Jefferson Real Estate
 Terms and Conditions: The content relating to real estate for sale in this Web site comes in part from the Internet Data eXchange ("IDX") program of METROLIST, INC., DBA RECOLORADO® Real estate listings held by brokers other than RE/MAX Professionals are marked with the IDX Logo. This information is being provided for the consumers personal, non-commercial use and may not be used for any other purpose. All information subject to change and should be independently verified.
Terms and Conditions: The content relating to real estate for sale in this Web site comes in part from the Internet Data eXchange ("IDX") program of METROLIST, INC., DBA RECOLORADO® Real estate listings held by brokers other than RE/MAX Professionals are marked with the IDX Logo. This information is being provided for the consumers personal, non-commercial use and may not be used for any other purpose. All information subject to change and should be independently verified.
Copyright 2025 METROLIST, INC., DBA RECOLORADO® -- All Rights Reserved 6455 S. Yosemite St., Suite 500 Greenwood Village, CO 80111 USA
Listing information last updated on December 3rd, 2025 at 9:18am MST.

