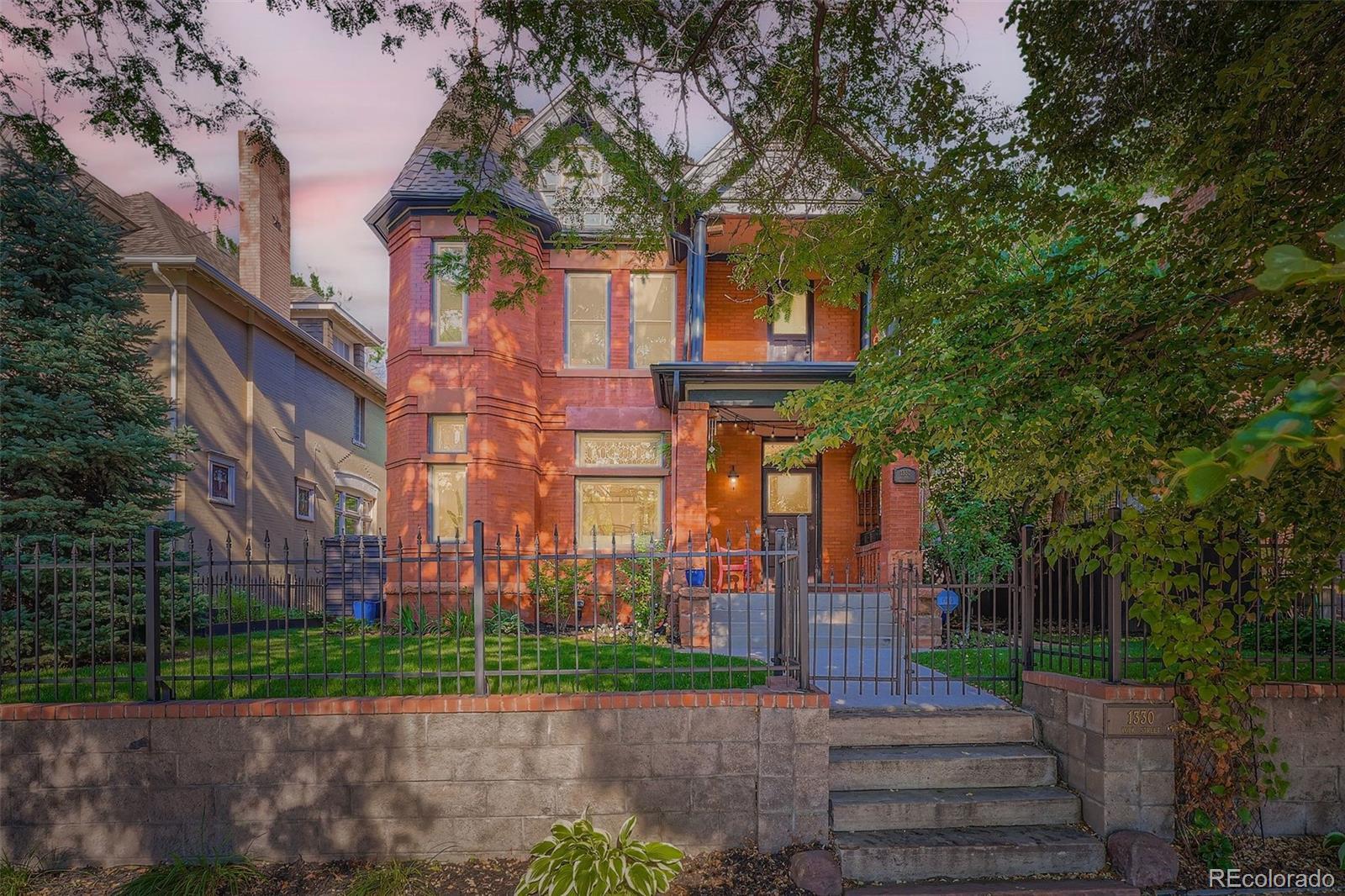Find us on...
Dashboard
- 5 Beds
- 4 Baths
- 3,357 Sqft
- .14 Acres
New Search X
1330 York Street
Step into timeless elegance w/this beautifully preserved & thoughtfully updated Queen Anne-style home in coveted Congress Park. Built in 1893, this 3-story architectural treasure blends turn-of-the-century charm w/modern comfort. The striking exterior—with patterned half-timber gables—sets the tone for the craftsmanship within. Inside, intricate original woodwork surrounds three cast-iron fireplaces, the staircase, and formal front entry. A restored staircase, stained glass windows, & exposed brick add to the home’s historic character. The spacious main level features 10’ ceilings & oversized windows that fill the home w/natural light. The living room offers a large front window & gas fireplace, while the adjacent intimate parlor—with its own fireplace & original wood pocket doors—makes an ideal study or retreat. The open-concept kitchen features quartz countertops, 2 sinks, ample cabinetry, a cooktop, & flows seamlessly into the dining area. Upstairs, find a custom hand-painted bedroom, a remodeled secondary bath, & a serene primary suite w/walk-in closet & five-piece bath w/clawfoot tub. A bonus space w/a decorative fireplace offers flexible living—perfect as a playroom or office. On the 3rd level are 2 additional bedrooms, plus a cozy reading nook w/built-in seating & shelving. The finished basement includes a bedroom, full bath, laundry room, & a large storage area—ideal for guests, hobbies, or multi-generational living. Outdoors, enjoy a private oasis on this double lot w/mature trees, lush landscaping, & a flagstone patio perfect for relaxing or entertaining. Sprinkler systems in the front & back keep everything vibrant. A detached 2-car garage & an extra alley parking spot add convenience. Just steps from Congress Park, Cheesman Park, the Denver Botanic Gardens, local shops, & restaurants—w/easy access to Downtown & Cherry Creek—this home truly has it all. Don’t miss the chance to own a piece of Denver’s history, beautifully updated for modern living.
Listing Office: Ascension Real Estate Group, LLC 
Essential Information
- MLS® #5285893
- Price$1,450,000
- Bedrooms5
- Bathrooms4.00
- Full Baths3
- Half Baths1
- Square Footage3,357
- Acres0.14
- Year Built1893
- TypeResidential
- Sub-TypeSingle Family Residence
- StyleVictorian
- StatusActive
Community Information
- Address1330 York Street
- SubdivisionCongress Park
- CityDenver
- CountyDenver
- StateCO
- Zip Code80206
Amenities
- Parking Spaces3
- # of Garages2
Utilities
Cable Available, Electricity Connected, Natural Gas Connected, Phone Available
Interior
- FireplaceYes
- # of Fireplaces3
- StoriesThree Or More
Interior Features
Built-in Features, Entrance Foyer, Five Piece Bath, High Ceilings, Pantry, Primary Suite, Quartz Counters, Smoke Free, Walk-In Closet(s)
Appliances
Cooktop, Dishwasher, Disposal, Dryer, Microwave, Oven, Range Hood, Refrigerator, Washer
Heating
Baseboard, Hot Water, Natural Gas
Cooling
Air Conditioning-Room, Attic Fan
Fireplaces
Family Room, Insert, Living Room, Other
Exterior
- RoofComposition
Exterior Features
Garden, Lighting, Private Yard
Lot Description
Landscaped, Level, Many Trees, Near Public Transit, Secluded, Sprinklers In Front, Sprinklers In Rear
Windows
Bay Window(s), Window Coverings, Window Treatments
School Information
- DistrictDenver 1
- ElementaryBromwell
- MiddleMorey
- HighEast
Additional Information
- Date ListedAugust 21st, 2025
- ZoningU-RH-2.5
Listing Details
Ascension Real Estate Group, LLC
 Terms and Conditions: The content relating to real estate for sale in this Web site comes in part from the Internet Data eXchange ("IDX") program of METROLIST, INC., DBA RECOLORADO® Real estate listings held by brokers other than RE/MAX Professionals are marked with the IDX Logo. This information is being provided for the consumers personal, non-commercial use and may not be used for any other purpose. All information subject to change and should be independently verified.
Terms and Conditions: The content relating to real estate for sale in this Web site comes in part from the Internet Data eXchange ("IDX") program of METROLIST, INC., DBA RECOLORADO® Real estate listings held by brokers other than RE/MAX Professionals are marked with the IDX Logo. This information is being provided for the consumers personal, non-commercial use and may not be used for any other purpose. All information subject to change and should be independently verified.
Copyright 2025 METROLIST, INC., DBA RECOLORADO® -- All Rights Reserved 6455 S. Yosemite St., Suite 500 Greenwood Village, CO 80111 USA
Listing information last updated on October 25th, 2025 at 10:19pm MDT.




















































