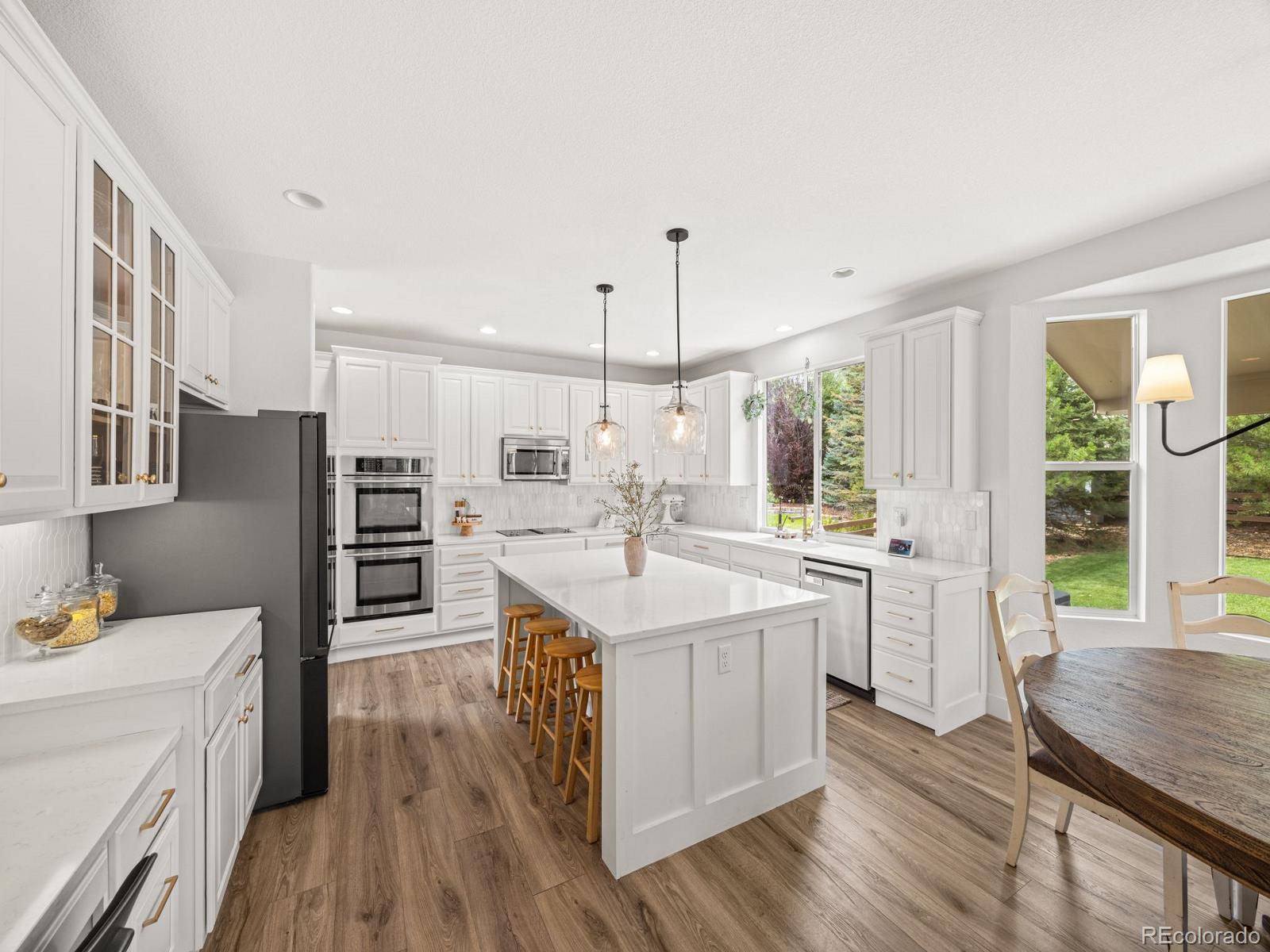Find us on...
Dashboard
- 6 Beds
- 6 Baths
- 6,232 Sqft
- .28 Acres
New Search X
5387 Spur Cross Trail
Motivated Seller! Move-in-ready, can CLOSE in 15-30 days or LESS! ALL OFFERS WELCOME! Step inside this beautifully renovated Pradera retreat nestled in highly sought-after Pradera Golf Course neighborhood in Parker. Imagine your holidays here in your Parker dream home made for gathering and making memories!! From the moment you enter, you’ll be captivated by the natural light streaming throug elegantly crafted boxed windows throughout the home, filling every corner with warmth and charm. This expansive 6,232 sq. ft. home blends modern updates with inviting comfort, highlighted by a soaring two-story living room and dramatic spiral staircase that set the stage for the open, airy layout. Renovated in 2023, the home showcases a brand-new kitchen with quartz counters, oversized island, new sink, appliances, and expanded pantry—perfect for casual dining and gatherings. Updates also include fresh paint, new LVP flooring, carpet, and modern lighting, making this retreat move-in ready. Enjoy 6 spacious bedrooms and 5.5 baths, including a luxurious primary suite with vaulted ceilings, sitting area, fireplace, and spa-like bath. Each bedroom offers its own private bath and walk-in closet. A sunny breakfast nook complements the kitchen, while a double-sided fireplace connects the family room and dedicated office. Upstairs, a large loft provides the perfect spot for study, work, or relaxation. The finished basement boasts a large rec room with pool table, media area, two bedrooms, and a full bath. Outside, the landscaped 0.28-acre lot offers mature trees, fenced backyard, covered porch, and spa-like hot tub—your private oasis for year-round enjoyment. Nearby trails lead to charming bridges connecting you to the Cherry Creek Trail system. Spend summer days at the Pradera pool and clubhouse, or join the Pradera Golf Club. With top-rated schools, shopping, and dining minutes away, this is more than a home—it’s a lifestyle. Schedule your private tour today!
Listing Office: Real Broker, LLC DBA Real 
Essential Information
- MLS® #5295688
- Price$1,095,000
- Bedrooms6
- Bathrooms6.00
- Full Baths5
- Half Baths1
- Square Footage6,232
- Acres0.28
- Year Built2005
- TypeResidential
- Sub-TypeSingle Family Residence
- StatusActive
Community Information
- Address5387 Spur Cross Trail
- SubdivisionPradera
- CityParker
- CountyDouglas
- StateCO
- Zip Code80134
Amenities
- AmenitiesClubhouse, Pool, Trail(s)
- Parking Spaces3
- # of Garages3
Utilities
Cable Available, Electricity Connected, Natural Gas Connected, Phone Connected
Parking
220 Volts, Concrete, Dry Walled, Exterior Access Door, Floor Coating, Insulated Garage, Lighted
Interior
- HeatingForced Air
- CoolingCentral Air
- FireplaceYes
- # of Fireplaces3
- StoriesTwo
Interior Features
Breakfast Bar, Built-in Features, Ceiling Fan(s), Eat-in Kitchen, Entrance Foyer, Five Piece Bath, Granite Counters, High Ceilings, High Speed Internet, Kitchen Island, Open Floorplan, Pantry, Primary Suite, Vaulted Ceiling(s), Walk-In Closet(s), Wet Bar
Appliances
Cooktop, Dishwasher, Disposal, Double Oven, Dryer, Humidifier, Microwave, Range, Refrigerator, Self Cleaning Oven, Sump Pump, Washer
Fireplaces
Bedroom, Family Room, Gas, Living Room, Primary Bedroom
Exterior
- RoofComposition
- FoundationSlab
Exterior Features
Private Yard, Rain Gutters, Spa/Hot Tub
Lot Description
Landscaped, Level, Many Trees, Sprinklers In Front, Sprinklers In Rear
Windows
Double Pane Windows, Window Coverings
School Information
- DistrictDouglas RE-1
- ElementaryNortheast
- MiddleSagewood
- HighPonderosa
Additional Information
- Date ListedAugust 12th, 2025
- ZoningPDU
Listing Details
 Real Broker, LLC DBA Real
Real Broker, LLC DBA Real
 Terms and Conditions: The content relating to real estate for sale in this Web site comes in part from the Internet Data eXchange ("IDX") program of METROLIST, INC., DBA RECOLORADO® Real estate listings held by brokers other than RE/MAX Professionals are marked with the IDX Logo. This information is being provided for the consumers personal, non-commercial use and may not be used for any other purpose. All information subject to change and should be independently verified.
Terms and Conditions: The content relating to real estate for sale in this Web site comes in part from the Internet Data eXchange ("IDX") program of METROLIST, INC., DBA RECOLORADO® Real estate listings held by brokers other than RE/MAX Professionals are marked with the IDX Logo. This information is being provided for the consumers personal, non-commercial use and may not be used for any other purpose. All information subject to change and should be independently verified.
Copyright 2025 METROLIST, INC., DBA RECOLORADO® -- All Rights Reserved 6455 S. Yosemite St., Suite 500 Greenwood Village, CO 80111 USA
Listing information last updated on October 26th, 2025 at 10:33am MDT.



















































